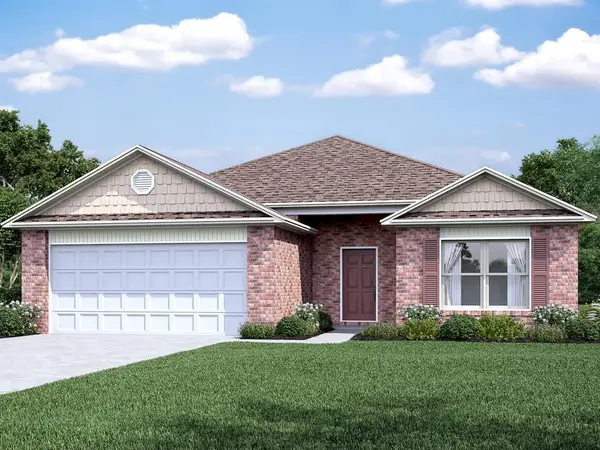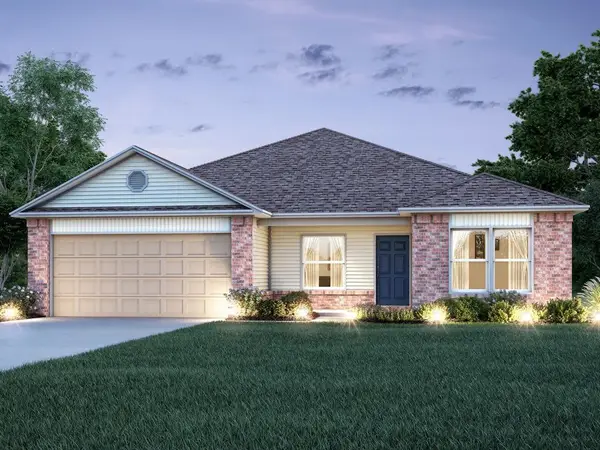3450 Sarah Drive, Newcastle, OK 73065
Local realty services provided by:Better Homes and Gardens Real Estate Paramount
Listed by: chip adams
Office: adams family real estate llc.
MLS#:1198050
Source:OK_OKC
3450 Sarah Drive,Newcastle, OK 73065
$967,275
- 4 Beds
- 5 Baths
- 4,299 sq. ft.
- Single family
- Active
Price summary
- Price:$967,275
- Price per sq. ft.:$225
About this home
Rare opportunity to own this custom-designed home on one level, perfectly situated on acreage w/ a pool, in Country Club Estates. The soaring ceilings upon entering and the designer light fixtures illuminate the way through this one-of-a-kind home. Entertaining is a breeze in this gourmet kitchen with commercial grade appliances, farmhouse sink, quartz counter tops, stunning knotty alder cabinetry w/ soft close custom cabinets, bar with LED lights, and walk-in pantry. Master retreat is an oasis w/ spa-like bathroom, state of the art shower and air jetted tub, and radiant heated floors. All bedrooms are large in size w/ must see bathrooms. This home is truly an entertainer's dream with separate theater room and playroom. The 11 x 9.5 craft room also doubles as a safe room. All garage space is covered with wood tile floors throughout. Home offers exceptional quality and efficiency. Must see home w/ too many features to list! Minutes from I-44/OKC.
Contact an agent
Home facts
- Year built:2014
- Listing ID #:1198050
- Added:106 day(s) ago
- Updated:February 12, 2026 at 03:58 PM
Rooms and interior
- Bedrooms:4
- Total bathrooms:5
- Full bathrooms:4
- Half bathrooms:1
- Living area:4,299 sq. ft.
Heating and cooling
- Cooling:Central Electric
- Heating:Central Gas
Structure and exterior
- Roof:Heavy Comp
- Year built:2014
- Building area:4,299 sq. ft.
- Lot area:0.75 Acres
Schools
- High school:Newcastle HS
- Middle school:Newcastle MS
- Elementary school:Newcastle ES
Utilities
- Sewer:Septic Tank
Finances and disclosures
- Price:$967,275
- Price per sq. ft.:$225
New listings near 3450 Sarah Drive
- New
 $225,450Active3 beds 2 baths1,355 sq. ft.
$225,450Active3 beds 2 baths1,355 sq. ft.1139 Newcastle Farms Drive, Newcastle, OK 73064
MLS# 1213855Listed by: COPPER CREEK REAL ESTATE - New
 $226,950Active3 beds 2 baths1,355 sq. ft.
$226,950Active3 beds 2 baths1,355 sq. ft.1088 Newcastle Farms Drive, Newcastle, OK 73064
MLS# 1213851Listed by: COPPER CREEK REAL ESTATE - Open Sun, 1 to 3pmNew
 $235,000Active3 beds 2 baths1,422 sq. ft.
$235,000Active3 beds 2 baths1,422 sq. ft.488 Fox Den Drive, Newcastle, OK 73065
MLS# 1213438Listed by: WEICHERT REALTORS CENTENNIAL - New
 $240,000Active3 beds 2 baths1,721 sq. ft.
$240,000Active3 beds 2 baths1,721 sq. ft.1428 SE 17th Place, Newcastle, OK 73065
MLS# 1213153Listed by: CB/HEART OF OKLAHOMA - New
 $530,000Active3 beds 3 baths2,640 sq. ft.
$530,000Active3 beds 3 baths2,640 sq. ft.3684 Side Hill Court, Newcastle, OK 73065
MLS# 1206821Listed by: WHITTINGTON REALTY - New
 $240,000Active4 beds 2 baths1,723 sq. ft.
$240,000Active4 beds 2 baths1,723 sq. ft.2000 Concord Drive, Newcastle, OK 73065
MLS# 1212485Listed by: HEATHER & COMPANY REALTY GROUP  $120,000Pending2.02 Acres
$120,000Pending2.02 Acres5685 Auburn Drive, Norman, OK 73072
MLS# 1212838Listed by: RE/MAX FIRST- Open Sun, 2 to 4pmNew
 $350,000Active3 beds 2 baths1,847 sq. ft.
$350,000Active3 beds 2 baths1,847 sq. ft.1040 NW 17th Place, Newcastle, OK 73065
MLS# 1212843Listed by: PROVIDENCE REALTY - New
 $259,602Active4 beds 2 baths1,852 sq. ft.
$259,602Active4 beds 2 baths1,852 sq. ft.1052 Sunflower Lane, Newcastle, OK 73065
MLS# 1212596Listed by: COPPER CREEK REAL ESTATE - New
 $244,900Active4 beds 2 baths1,640 sq. ft.
$244,900Active4 beds 2 baths1,640 sq. ft.1123 Newcastle Farms Drive, Newcastle, OK 73065
MLS# 1212598Listed by: COPPER CREEK REAL ESTATE

