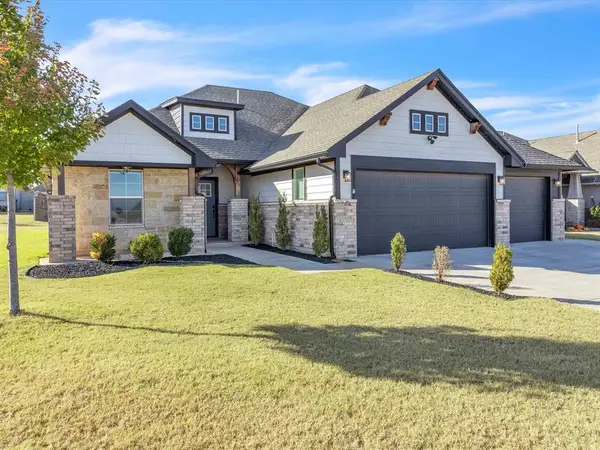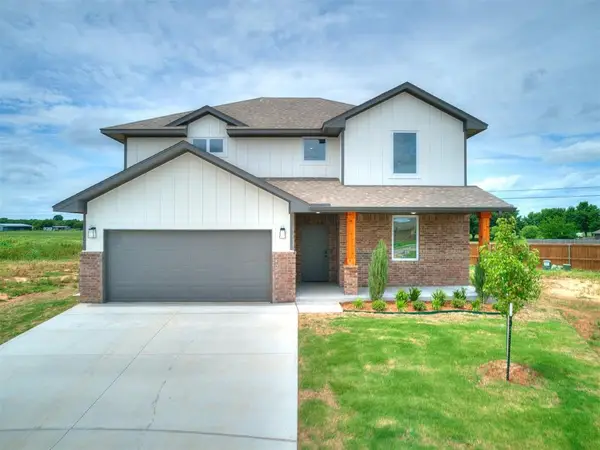3573 Riverfront Drive, Newcastle, OK 73065
Local realty services provided by:Better Homes and Gardens Real Estate The Platinum Collective
Listed by: karen blevins
Office: chinowth & cohen
MLS#:1181139
Source:OK_OKC
3573 Riverfront Drive,Newcastle, OK 73065
$600,000
- 4 Beds
- 4 Baths
- 3,826 sq. ft.
- Single family
- Pending
Price summary
- Price:$600,000
- Price per sq. ft.:$156.82
About this home
Welcome to Riverview Estates in Newcastle, where modern design and everyday comfort come together beautifully. This striking home sits on an oversized corner lot and showcases a clean, contemporary exterior with impressive curb appeal. Inside, an expansive open-concept floor plan is flooded with natural light and offers thoughtful architectural details throughout—including graceful archways and elegant finishes. The heart of the home is the chef-inspired kitchen, featuring a massive center island, gas range, extensive cabinetry, and a wet bar ideal for entertaining. A cozy breakfast nook sits just off the kitchen, while hardwood floors flow seamlessly through the main living spaces. The inviting living room is anchored by a stylish fireplace framed by large windows that bring in soft, natural light. The formal dining room is a showstopper, with a tray ceiling, French doors, and its own private access to the backyard—perfect for indoor/outdoor entertaining or peaceful evening meals. The private primary suite offers plush carpeting, backyard access, and a spacious spa-like bath with dual vanities, a soaking tub, a walk-in tiled shower, and a large walk-in closet. Upstairs, a massive bonus room provides endless potential—ideal for a media room, game space, or home office. Three secondary bedrooms are large, with two connected by a convenient Jack-and-Jill bathroom, offering both privacy and function for family or guests. With over 3,800 square feet of living space, this home offers flexibility and room to grow. The 3-car garage includes a pass-through bay to the backyard—perfect for projects, additional parking, or future outdoor living space. All situated in a quiet, desirable neighborhood just minutes from local conveniences.
Contact an agent
Home facts
- Year built:2014
- Listing ID #:1181139
- Added:119 day(s) ago
- Updated:November 15, 2025 at 09:06 AM
Rooms and interior
- Bedrooms:4
- Total bathrooms:4
- Full bathrooms:3
- Half bathrooms:1
- Living area:3,826 sq. ft.
Heating and cooling
- Cooling:Central Electric
- Heating:Central Gas
Structure and exterior
- Roof:Heavy Comp
- Year built:2014
- Building area:3,826 sq. ft.
- Lot area:0.69 Acres
Schools
- High school:Newcastle HS
- Middle school:Newcastle MS
- Elementary school:Newcastle ES
Finances and disclosures
- Price:$600,000
- Price per sq. ft.:$156.82
New listings near 3573 Riverfront Drive
- New
 $240,000Active3 beds 2 baths1,405 sq. ft.
$240,000Active3 beds 2 baths1,405 sq. ft.1105 NW 3rd Street, Newcastle, OK 73065
MLS# 1200547Listed by: KEYSTONE REALTY GROUP - Open Sat, 2 to 4pmNew
 $240,000Active3 beds 2 baths1,422 sq. ft.
$240,000Active3 beds 2 baths1,422 sq. ft.488 Fox Den Drive, Newcastle, OK 73065
MLS# 1201486Listed by: WEICHERT REALTORS CENTENNIAL - Open Sun, 2 to 4pmNew
 $415,000Active3 beds 2 baths1,738 sq. ft.
$415,000Active3 beds 2 baths1,738 sq. ft.3437 NW 24th Street, Newcastle, OK 73065
MLS# 1201373Listed by: METRO BROKER OF OK- BLUE CEDAR - New
 $360,000Active4 beds 2 baths1,880 sq. ft.
$360,000Active4 beds 2 baths1,880 sq. ft.1001 Labelle Drive, Newcastle, OK 73065
MLS# 1200735Listed by: BRIX REALTY - Open Sat, 11am to 5pmNew
 $334,900Active3 beds 3 baths2,195 sq. ft.
$334,900Active3 beds 3 baths2,195 sq. ft.929 SE 16th Terrace, Newcastle, OK 73065
MLS# 1200927Listed by: CENTRAL OKLAHOMA REAL ESTATE - New
 $241,990Active3 beds 2 baths1,386 sq. ft.
$241,990Active3 beds 2 baths1,386 sq. ft.1848 Brush Creek Way, Newcastle, OK 73065
MLS# 1200937Listed by: CENTRAL OKLAHOMA REAL ESTATE - New
 $246,990Active3 beds 2 baths1,458 sq. ft.
$246,990Active3 beds 2 baths1,458 sq. ft.1842 Brush Creek Way, Newcastle, OK 73065
MLS# 1200938Listed by: CENTRAL OKLAHOMA REAL ESTATE - Open Sat, 11am to 5pmNew
 $244,400Active3 beds 2 baths1,458 sq. ft.
$244,400Active3 beds 2 baths1,458 sq. ft.1716 SE 20th Street, Newcastle, OK 73065
MLS# 1200942Listed by: CENTRAL OKLAHOMA REAL ESTATE - New
 $525,000Active4 beds 3 baths2,525 sq. ft.
$525,000Active4 beds 3 baths2,525 sq. ft.2126 NW 34th Street, Newcastle, OK 73065
MLS# 1200962Listed by: WHITTINGTON REALTY  $415,000Pending3 beds 3 baths2,055 sq. ft.
$415,000Pending3 beds 3 baths2,055 sq. ft.2947 Redwood Court, Newcastle, OK 73065
MLS# 1200360Listed by: HEATHER & COMPANY REALTY GROUP
