3663 Dragon Fire Court, Newcastle, OK 73065
Local realty services provided by:Better Homes and Gardens Real Estate The Platinum Collective
Listed by:kourtney mulinix
Office:brick and beam realty
MLS#:1167793
Source:OK_OKC
Upcoming open houses
- Sun, Sep 2802:00 pm - 04:00 pm
Price summary
- Price:$419,900
- Price per sq. ft.:$185.96
About this home
Tucked away in a quiet cul-de-sac in Newcastle near Hwy 9, this beautifully designed 3-bedroom, 2.5-bath home with a study (optional 4th bedroom) offers 2,258 sq ft of thoughtfully laid-out space. The split floor plan places two bedrooms and a study near the front of the home, while the spacious primary suite is privately located at the back, featuring room for a king-sized bed and sitting area, plus direct access to the serene back deck overlooking a peaceful wooded area. The primary bath includes dual vanities, a soaking tub, separate shower, private water closet, and a generous Australian closet.
Vaulted ceilings and abundant natural light create an airy feel in the open kitchen and living area. The kitchen is a chef’s dream with a large island, granite countertops, apron-front sink, walk-in pantry, and high-end appliances including a built-in oven, microwave, and gas cooktop. The living room features a cozy gas fireplace, expansive windows, and plenty of space for all your seating needs.
Topping it all off is the above-ground storm shelter in the garage, providing added peace of mind. With comfort, style, and a scenic setting, this home truly has it all—don’t miss your chance, call today to make it yours!
Contact an agent
Home facts
- Year built:2021
- Listing ID #:1167793
- Added:148 day(s) ago
- Updated:September 28, 2025 at 10:07 PM
Rooms and interior
- Bedrooms:4
- Total bathrooms:3
- Full bathrooms:2
- Half bathrooms:1
- Living area:2,258 sq. ft.
Heating and cooling
- Cooling:Central Electric
- Heating:Central Gas
Structure and exterior
- Roof:Composition
- Year built:2021
- Building area:2,258 sq. ft.
- Lot area:0.66 Acres
Schools
- High school:Blanchard HS
- Middle school:Blanchard MS
- Elementary school:Blanchard ES
Finances and disclosures
- Price:$419,900
- Price per sq. ft.:$185.96
New listings near 3663 Dragon Fire Court
- New
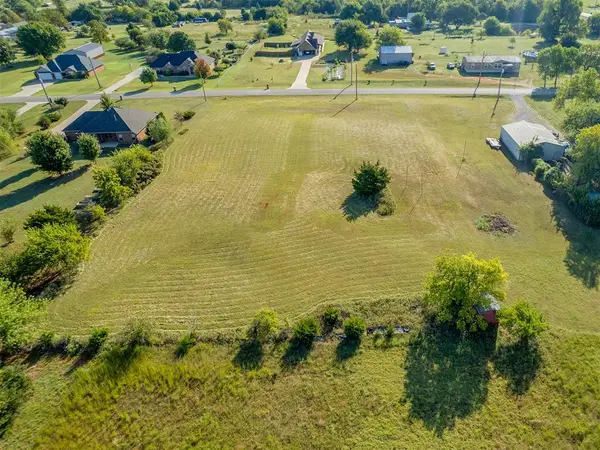 $85,000Active1.5 Acres
$85,000Active1.5 AcresGrigsby Road, Newcastle, OK 73065
MLS# 1192835Listed by: HEATHER & COMPANY REALTY GROUP - Open Sun, 2 to 4pmNew
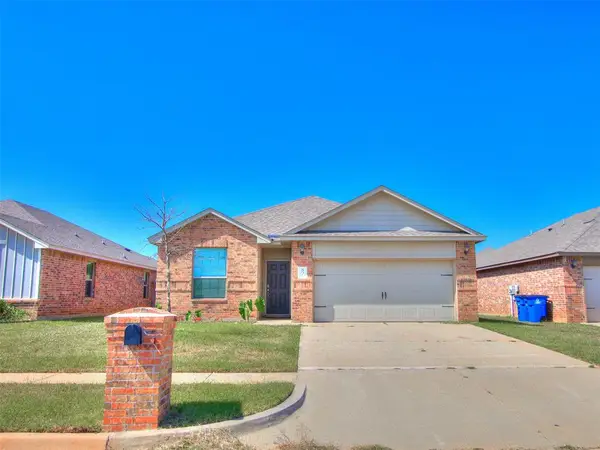 $255,000Active3 beds 2 baths2,011 sq. ft.
$255,000Active3 beds 2 baths2,011 sq. ft.501 St James Place, Newcastle, OK 73065
MLS# 1191750Listed by: COPPER CREEK REAL ESTATE - New
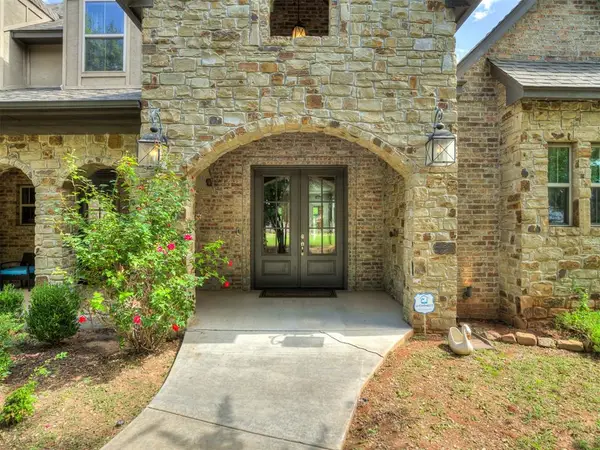 $675,000Active4 beds 4 baths4,411 sq. ft.
$675,000Active4 beds 4 baths4,411 sq. ft.3910 Sienna Ridge, Newcastle, OK 73065
MLS# 1190129Listed by: SALT REAL ESTATE INC - New
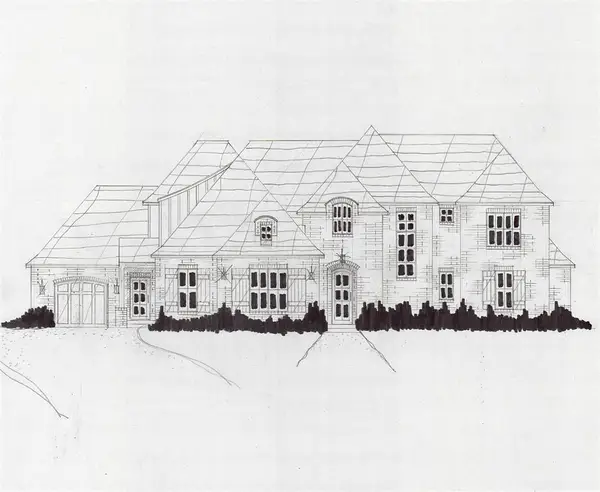 $639,900Active4 beds 5 baths3,774 sq. ft.
$639,900Active4 beds 5 baths3,774 sq. ft.907 Fluvi Circle, Newcastle, OK 73065
MLS# 1193331Listed by: EXECUTIVE HOMES REALTY LLC - New
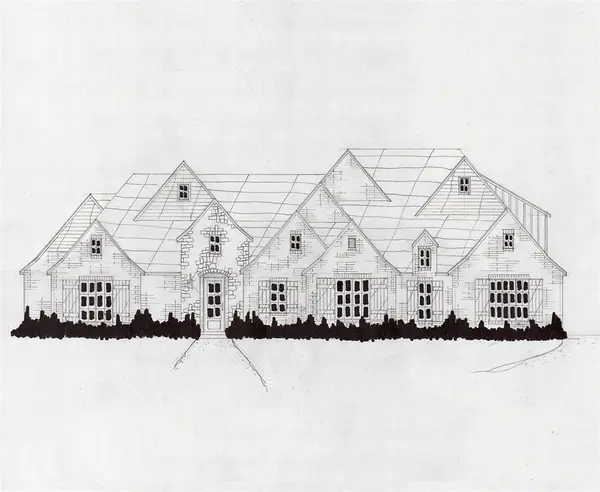 $632,400Active4 beds 4 baths3,788 sq. ft.
$632,400Active4 beds 4 baths3,788 sq. ft.943 Fluvi Circle, Newcastle, OK 73065
MLS# 1193336Listed by: EXECUTIVE HOMES REALTY LLC - New
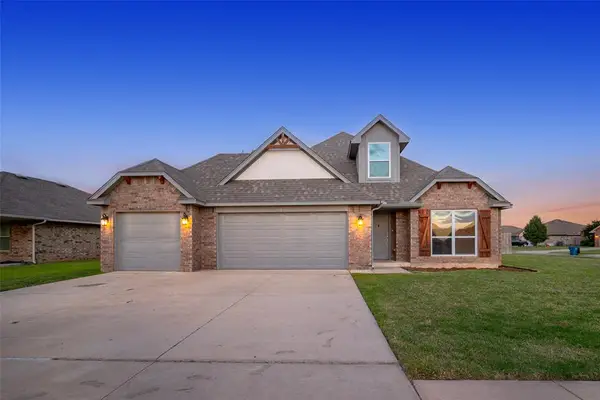 $379,000Active4 beds 3 baths2,448 sq. ft.
$379,000Active4 beds 3 baths2,448 sq. ft.1750 Karrington Road, Newcastle, OK 73065
MLS# 1192361Listed by: THE INTEGRITY COLLECTIVE - Open Fri, 12 to 6pmNew
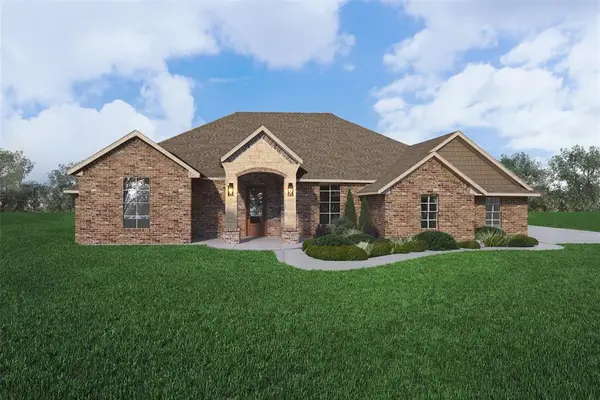 $576,000Active3 beds 3 baths2,716 sq. ft.
$576,000Active3 beds 3 baths2,716 sq. ft.Address Withheld By Seller, Tuttle, OK 73089
MLS# 1193107Listed by: HILL'S REALTY, INC - New
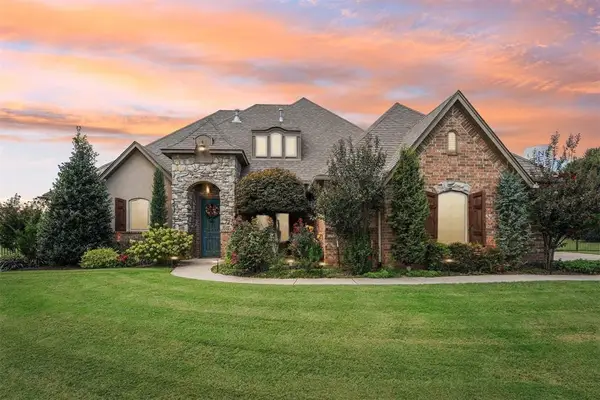 $568,000Active4 beds 4 baths2,661 sq. ft.
$568,000Active4 beds 4 baths2,661 sq. ft.3525 Rivers Edge Court, Newcastle, OK 73065
MLS# 1192442Listed by: HEATHER & COMPANY REALTY GROUP - New
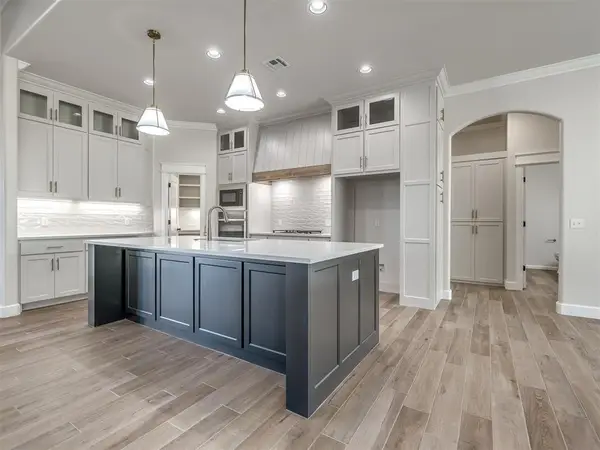 $596,160Active5 beds 4 baths2,880 sq. ft.
$596,160Active5 beds 4 baths2,880 sq. ft.1157 Trunci Way, Newcastle, OK 73065
MLS# 1192209Listed by: FLOTILLA - New
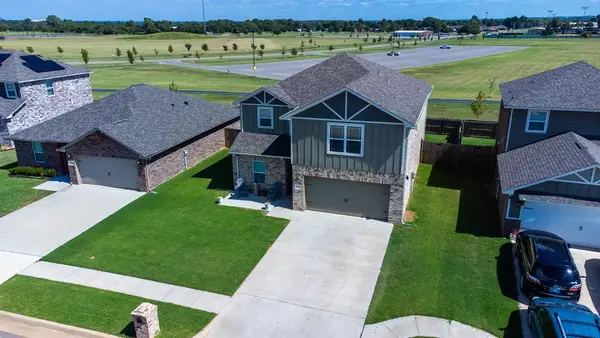 $325,000Active5 beds 3 baths2,700 sq. ft.
$325,000Active5 beds 3 baths2,700 sq. ft.808 St James Place, Newcastle, OK 73065
MLS# 1192912Listed by: VANGUARD FIRM LLC
