3701 Tiffany Circle, Newcastle, OK 73065
Local realty services provided by:Better Homes and Gardens Real Estate The Platinum Collective
Listed by: deborah m villanueva, ramon villanueva
Office: kw summit
MLS#:1182598
Source:OK_OKC
3701 Tiffany Circle,Newcastle, OK 73065
$985,000
- 6 Beds
- 4 Baths
- 4,156 sq. ft.
- Single family
- Active
Price summary
- Price:$985,000
- Price per sq. ft.:$237.01
About this home
This stunning luxury estate sits on 1.89 meticulously maintained acres and offers an exceptional blend of elegance, comfort, and functionality. Inside, you’ll find two living and two dining areas with rich updated hardwood flooring, crown molding, wood beam accents, a gas log fireplace, and fresh interior paint throughout, including walls and baseboards. The living room features a new ceiling fan, and all ceiling fans in the bedrooms have also been recently replaced. The beautifully remodeled upstairs bath adds a third full bathroom, and the powder bath has also been tastefully updated. The GORGEOUS kitchen is a chef’s dream—featuring leather-textured granite countertops, subway tile backsplash, updated flooring, a spacious island, pantry, granite window sills, a farmhouse sink, six-burner stove, dual ovens, and premium KitchenAid appliances. Outdoors, unwind in your private oasis with a heated saltwater pool and grotto complete with a 12-14 person hot tub and 5 lounger tanning ledge, a massive covered patio with full kitchen capability, electric outdoor fireplace, anchored commercial grade lighting & surround system with 4 individual amps, and professionally manicured lawn bordered by mature trees. The exterior boasts a custom-finished front porch with bead board ceiling, large circular drive, striking new iron front door, new exterior lighting, and most impressively—a brand-new roof and gutters. A 40'x40' 2"closed cell spray foam insulated shop provides high functionality & wired for HVAC, a 10'x10' third bay door, a Wi-Fi-enabled two 12'x12' insulated black garage doors. 10'x10' in-ground storm shelter with hydraulic door located in the 3 car garage. With extensive outdoor camera coverage and built-in sound throughout, this home seamlessly blends luxury and peace of mind. 3 car garage overhead tinted glass garage doors. Newcastle Schools. Buyer to verify all information.
Contact an agent
Home facts
- Year built:2004
- Listing ID #:1182598
- Added:165 day(s) ago
- Updated:January 09, 2026 at 08:54 PM
Rooms and interior
- Bedrooms:6
- Total bathrooms:4
- Full bathrooms:3
- Half bathrooms:1
- Living area:4,156 sq. ft.
Heating and cooling
- Cooling:Central Electric
- Heating:Central Gas
Structure and exterior
- Roof:Composition
- Year built:2004
- Building area:4,156 sq. ft.
- Lot area:1.89 Acres
Schools
- High school:Newcastle HS
- Middle school:Newcastle MS
- Elementary school:Newcastle ES
Utilities
- Water:Public
- Sewer:Septic Tank
Finances and disclosures
- Price:$985,000
- Price per sq. ft.:$237.01
New listings near 3701 Tiffany Circle
- New
 $235,700Active4 beds 2 baths1,470 sq. ft.
$235,700Active4 beds 2 baths1,470 sq. ft.1134 Newcastle Farms Drive, Newcastle, OK 73065
MLS# 1209012Listed by: COPPER CREEK REAL ESTATE - New
 $250,000Active3 beds 2 baths1,611 sq. ft.
$250,000Active3 beds 2 baths1,611 sq. ft.501 Saint James Place, Newcastle, OK 73065
MLS# 1208869Listed by: ESCOBAR REALTY - New
 $220,529Active3 beds 2 baths1,216 sq. ft.
$220,529Active3 beds 2 baths1,216 sq. ft.756 Sw 11th Street, Newcastle, OK 73065
MLS# 1208916Listed by: COPPER CREEK REAL ESTATE - New
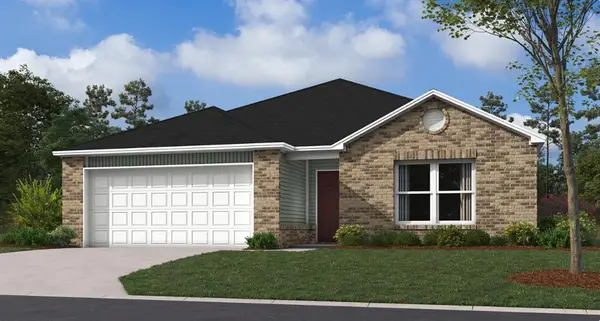 $230,750Active3 beds 2 baths1,355 sq. ft.
$230,750Active3 beds 2 baths1,355 sq. ft.1154 Sunflower Lane, Newcastle, OK 73065
MLS# 1208922Listed by: COPPER CREEK REAL ESTATE - New
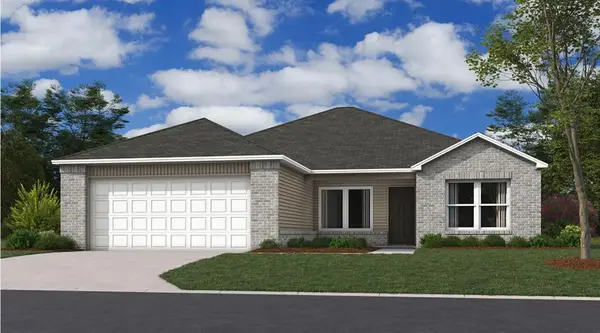 $238,165Active3 beds 2 baths1,633 sq. ft.
$238,165Active3 beds 2 baths1,633 sq. ft.1155 Sunflower Lane, Newcastle, OK 73065
MLS# 1208933Listed by: COPPER CREEK REAL ESTATE - New
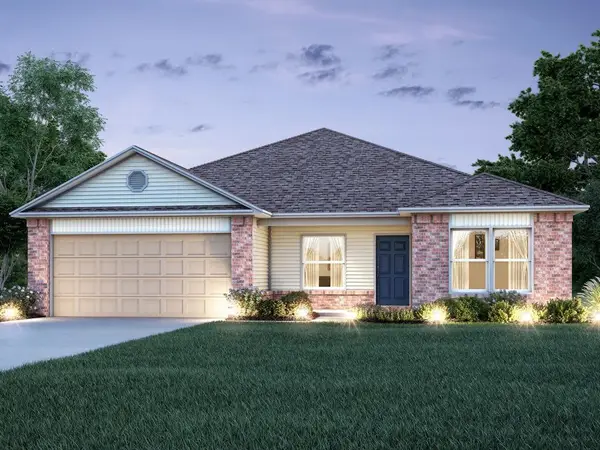 $239,750Active4 beds 2 baths1,640 sq. ft.
$239,750Active4 beds 2 baths1,640 sq. ft.1176 Sunflower Lane, Newcastle, OK 73065
MLS# 1208940Listed by: COPPER CREEK REAL ESTATE 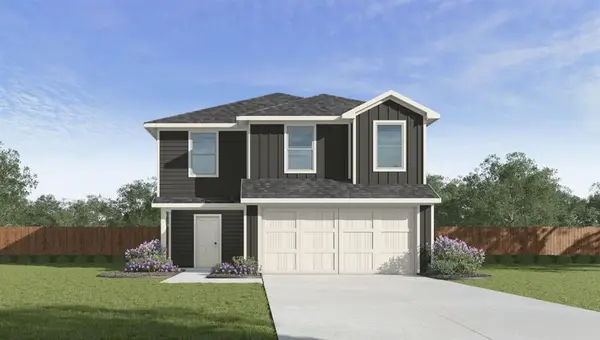 $270,990Pending5 beds 3 baths2,013 sq. ft.
$270,990Pending5 beds 3 baths2,013 sq. ft.548 St. Charles Place, Newcastle, OK 73065
MLS# 1208917Listed by: D.R HORTON REALTY OF OK LLC- Open Sun, 2 to 4pmNew
 $369,000Active4 beds 3 baths2,488 sq. ft.
$369,000Active4 beds 3 baths2,488 sq. ft.1750 Karrington Road, Newcastle, OK 73065
MLS# 1206945Listed by: REAL ESTATE CONNECTIONS GK LLC 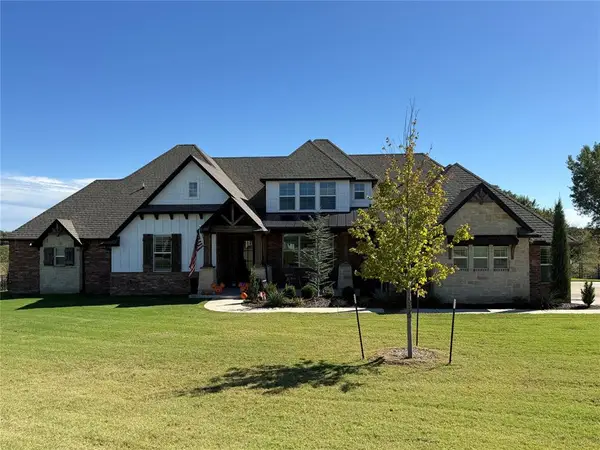 $585,000Pending4 beds 3 baths2,590 sq. ft.
$585,000Pending4 beds 3 baths2,590 sq. ft.2030 NW 38th Place, Newcastle, OK 73065
MLS# 1208688Listed by: COPPER CREEK REAL ESTATE- New
 $599,900Active5 beds 4 baths3,739 sq. ft.
$599,900Active5 beds 4 baths3,739 sq. ft.3530 Rivers Edge Court, Newcastle, OK 73065
MLS# 1207581Listed by: HEATHER & COMPANY REALTY GROUP
