3703 Dragon Fire Court, Newcastle, OK 73065
Local realty services provided by:Better Homes and Gardens Real Estate The Platinum Collective
Listed by:tammy young
Office:vanguard firm llc.
MLS#:1178612
Source:OK_OKC
3703 Dragon Fire Court,Newcastle, OK 73065
$379,900
- 4 Beds
- 3 Baths
- 2,000 sq. ft.
- Single family
- Active
Price summary
- Price:$379,900
- Price per sq. ft.:$189.95
About this home
NEW HOME on a 1/2 acre corner homesite with $10,000 paid by builder to buy down your interest rate, or pay your closing costs. ZERO DOWN PAYMENT PROGRAMS are available. Ask for details. Beautiful 4 bedroom, 2.5 bath, 3 car garage home on a 0.5 acre corner homesite. Gorgeous open floor plan with large kitchen island, built-in gas cooktop, true vent hood, and more. The floor plan is split with 3 beds (or 2+ a study) on one side of the home, and the primary suite on the other. The laundry room connects through the primary closet for convenience. Shop buildings are allowed in The Ridge with HOA approval. Newcastle address. Newcastle water. Blanchard Schools. OEC Fiber Internet is available. The builder provides a 1 year Builder's Warranty and a 10 yr RWC transferable Structural Warranty. Schedule your private showing today!
Contact an agent
Home facts
- Year built:2025
- Listing ID #:1178612
- Added:258 day(s) ago
- Updated:September 30, 2025 at 03:41 PM
Rooms and interior
- Bedrooms:4
- Total bathrooms:3
- Full bathrooms:2
- Half bathrooms:1
- Living area:2,000 sq. ft.
Heating and cooling
- Cooling:Central Electric
- Heating:Central Gas
Structure and exterior
- Roof:Composition
- Year built:2025
- Building area:2,000 sq. ft.
- Lot area:0.62 Acres
Schools
- High school:Blanchard HS
- Middle school:Blanchard MS
- Elementary school:Blanchard ES,Blanchard Intermediate ES
Utilities
- Water:Public
Finances and disclosures
- Price:$379,900
- Price per sq. ft.:$189.95
New listings near 3703 Dragon Fire Court
- New
 $556,000Active4 beds 3 baths2,838 sq. ft.
$556,000Active4 beds 3 baths2,838 sq. ft.1249 Trunci Court, Newcastle, OK 73065
MLS# 1193680Listed by: EXECUTIVE HOMES REALTY LLC - New
 $571,500Active4 beds 4 baths3,010 sq. ft.
$571,500Active4 beds 4 baths3,010 sq. ft.1311 Trunci Court, Newcastle, OK 73065
MLS# 1193682Listed by: EXECUTIVE HOMES REALTY LLC - New
 $170,000Active2.3 Acres
$170,000Active2.3 Acres2110 N Hilltop Terrace Street, Newcastle, OK 73065
MLS# 1193587Listed by: HAYES REBATE REALTY GROUP - New
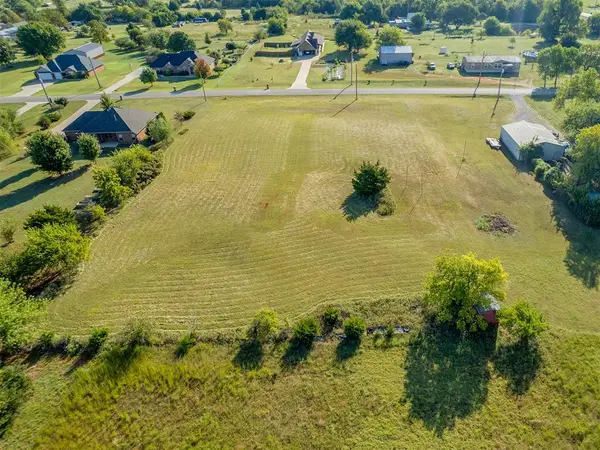 $85,000Active1.5 Acres
$85,000Active1.5 AcresGrigsby Road, Newcastle, OK 73065
MLS# 1192835Listed by: HEATHER & COMPANY REALTY GROUP - New
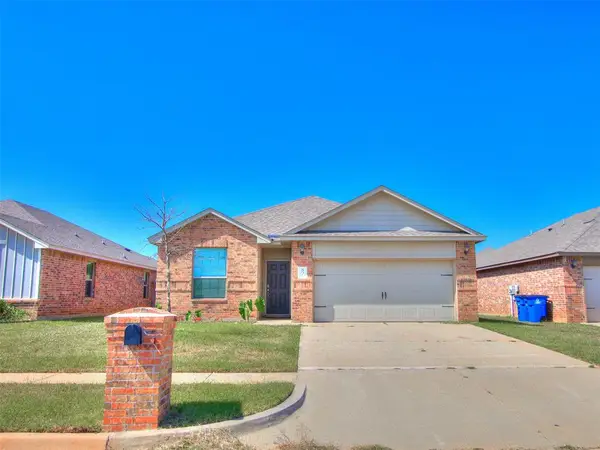 $255,000Active3 beds 2 baths2,011 sq. ft.
$255,000Active3 beds 2 baths2,011 sq. ft.501 St James Place, Newcastle, OK 73065
MLS# 1191750Listed by: COPPER CREEK REAL ESTATE - New
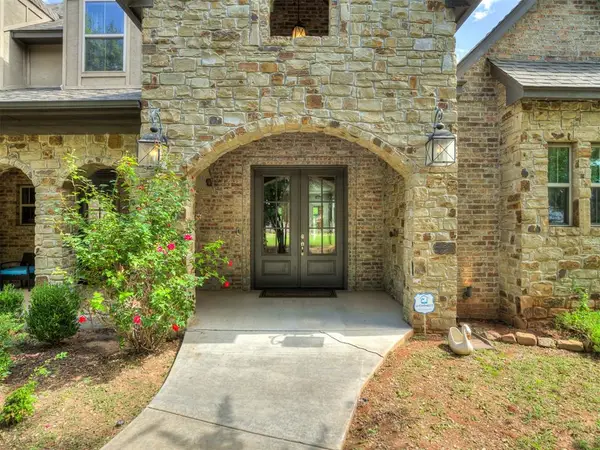 $675,000Active4 beds 4 baths4,411 sq. ft.
$675,000Active4 beds 4 baths4,411 sq. ft.3910 Sienna Ridge, Newcastle, OK 73065
MLS# 1190129Listed by: SALT REAL ESTATE INC - New
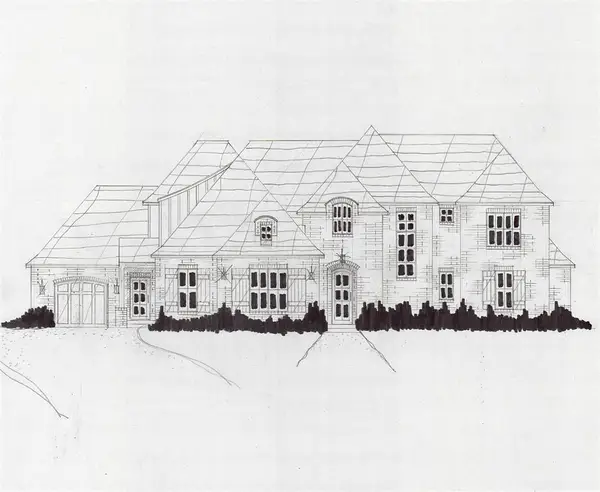 $639,900Active4 beds 5 baths3,774 sq. ft.
$639,900Active4 beds 5 baths3,774 sq. ft.907 Fluvi Circle, Newcastle, OK 73065
MLS# 1193331Listed by: EXECUTIVE HOMES REALTY LLC - New
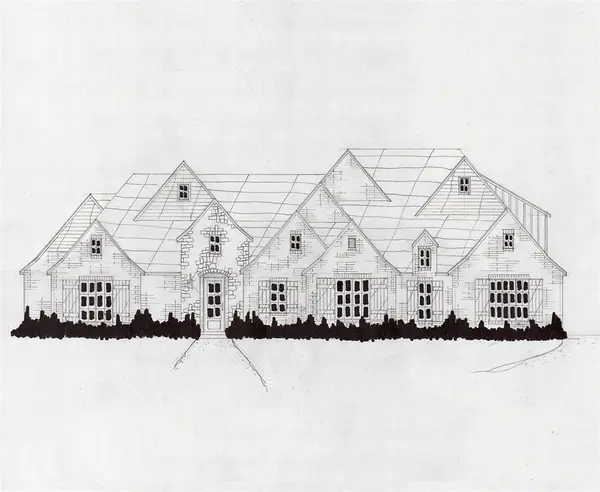 $632,400Active4 beds 4 baths3,788 sq. ft.
$632,400Active4 beds 4 baths3,788 sq. ft.943 Fluvi Circle, Newcastle, OK 73065
MLS# 1193336Listed by: EXECUTIVE HOMES REALTY LLC - New
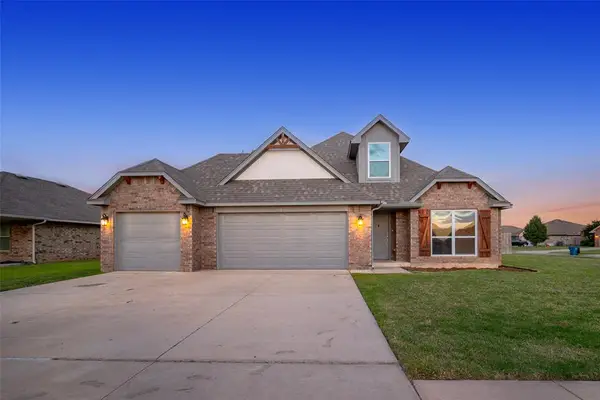 $379,000Active4 beds 3 baths2,448 sq. ft.
$379,000Active4 beds 3 baths2,448 sq. ft.1750 Karrington Road, Newcastle, OK 73065
MLS# 1192361Listed by: THE INTEGRITY COLLECTIVE - Open Fri, 12 to 6pmNew
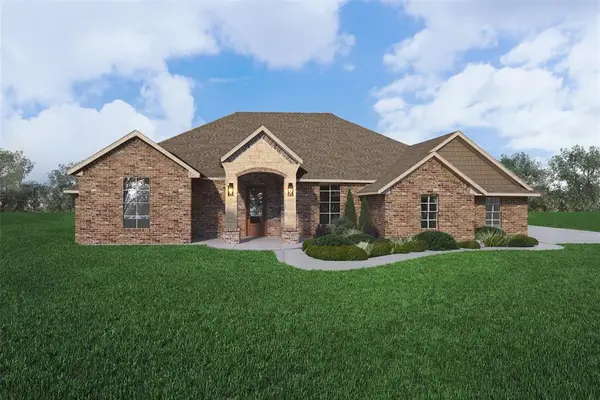 $576,000Active3 beds 3 baths2,716 sq. ft.
$576,000Active3 beds 3 baths2,716 sq. ft.Address Withheld By Seller, Tuttle, OK 73089
MLS# 1193107Listed by: HILL'S REALTY, INC
