3910 Sienna Ridge, Newcastle, OK 73065
Local realty services provided by:Better Homes and Gardens Real Estate The Platinum Collective
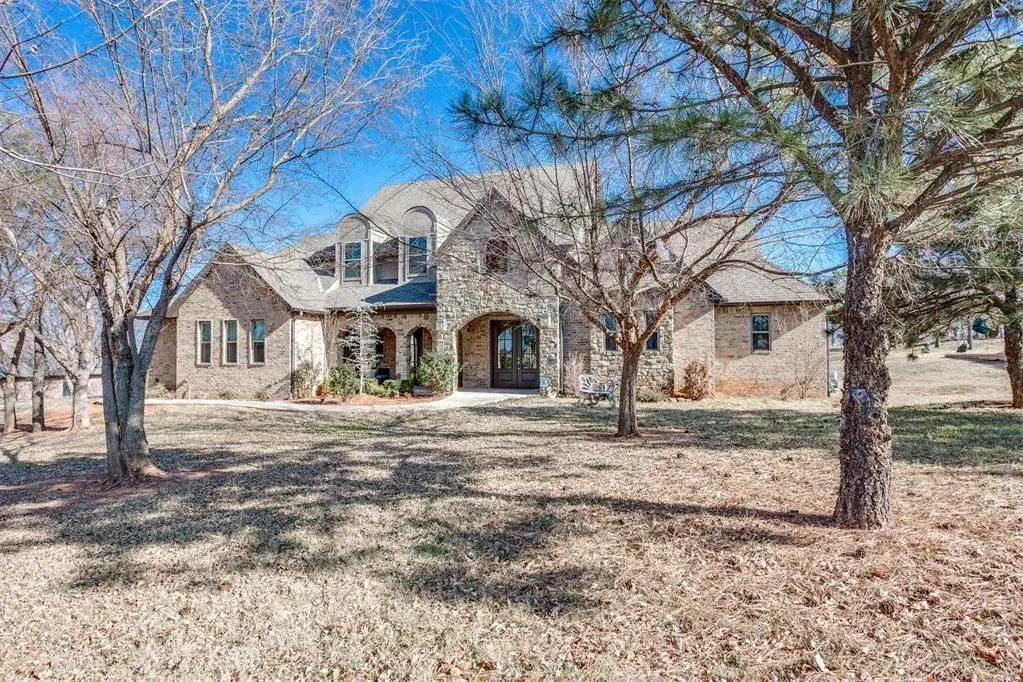
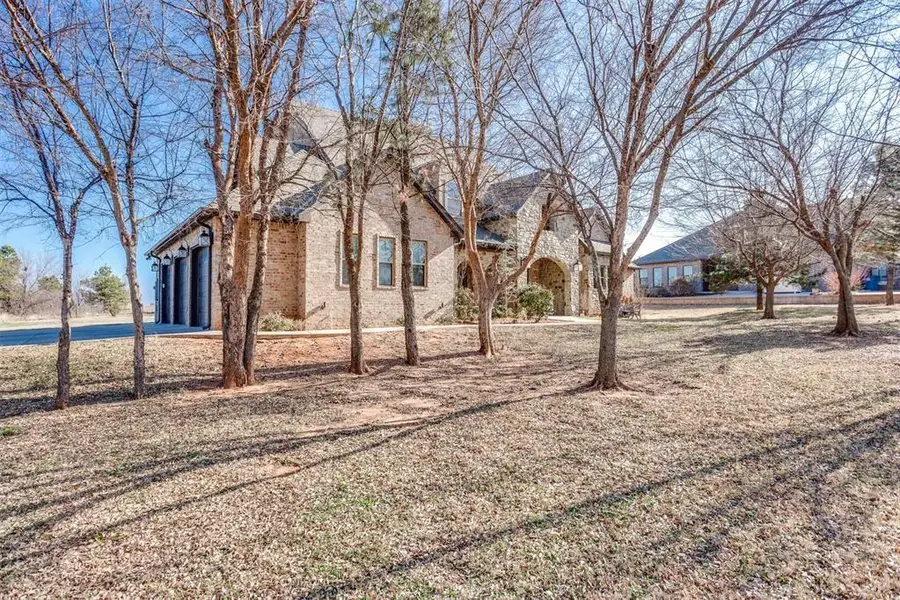
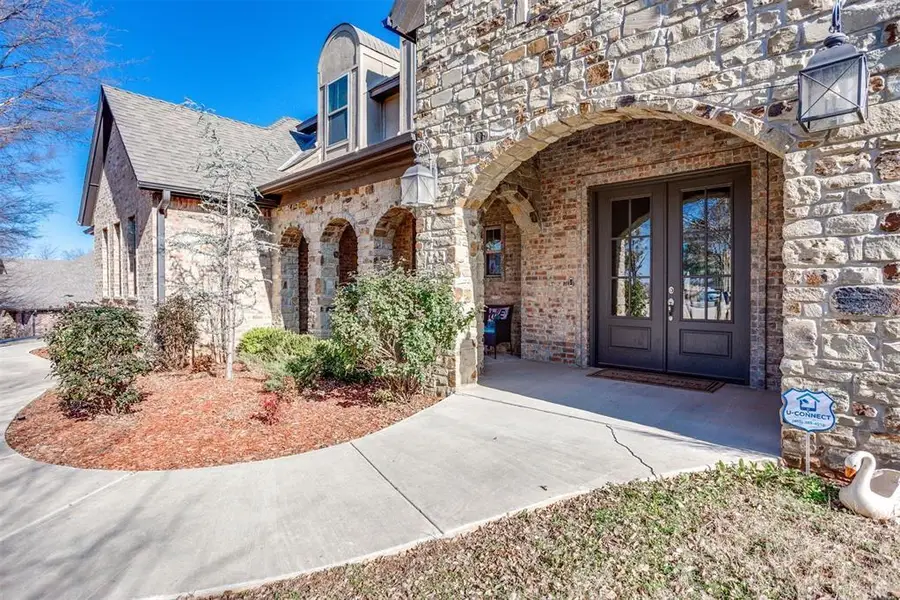
Listed by:mahmoud alriyalat
Office:exp realty, llc.
MLS#:1155937
Source:OK_OKC
3910 Sienna Ridge,Newcastle, OK 73065
$699,500
- 4 Beds
- 5 Baths
- 3,632 sq. ft.
- Single family
- Active
Price summary
- Price:$699,500
- Price per sq. ft.:$192.59
About this home
EXQUISITE Custom home in the SIENNA RIDGE NEIGHBORHOOD! This 2 Story home sits on a wooded, 1 Acre lot in a cul-de-sac with a soaring custom iron staircase railing, beautiful wood plank tile throughout the downstairs living area with a large open floor plan, a stunning kitchen w/designer lighting, custom maple cabinetry, tons of counter space, Butcher Block Hutch, professional grade stainless appliances, double ovens, drawer microwave, 36" Gas cook-top, HUGE 9' Center Island , large walk-in pantry, Wine Room off of kitchen with entrance to private patio w/gorgeous rock arch detail. The living area has tons of natural light and a beautiful fireplace to cozy up to on cold days. The Primary Bedroom Suite is very spacious and boasts a large walk-in closet, dual sinks, make-up vanity, freestanding soaking tub, and a huge walk-in shower with 3 shower heads (one is a rain head). The additional downstairs bedroom has its own private bath. Upstairs you will find The other two bedrooms a Full and Half Bath, a large media room and a bonus area. Just off of the dining area is the Expansive, fully enclosed back porch (no heat and air-not included in square footage) with multiple sliding doors for easy access to the back yard is great for entertaining. You will love the views & will enjoy this peaceful setting while remaining close to OKC (Amazon Facility/Airport) & Norman.
Contact an agent
Home facts
- Year built:2018
- Listing Id #:1155937
- Added:140 day(s) ago
- Updated:August 08, 2025 at 12:34 PM
Rooms and interior
- Bedrooms:4
- Total bathrooms:5
- Full bathrooms:3
- Half bathrooms:2
- Living area:3,632 sq. ft.
Structure and exterior
- Roof:Composition
- Year built:2018
- Building area:3,632 sq. ft.
- Lot area:1.01 Acres
Schools
- High school:Newcastle HS
- Middle school:Newcastle MS
- Elementary school:Newcastle ES
Utilities
- Water:Public
Finances and disclosures
- Price:$699,500
- Price per sq. ft.:$192.59
New listings near 3910 Sienna Ridge
- New
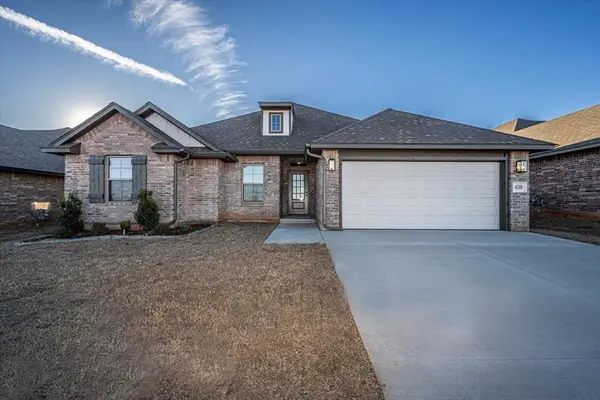 $295,000Active4 beds 2 baths1,755 sq. ft.
$295,000Active4 beds 2 baths1,755 sq. ft.439 Virginia Avenue, Newcastle, OK 73065
MLS# 1185736Listed by: WHITTINGTON REALTY LLC - New
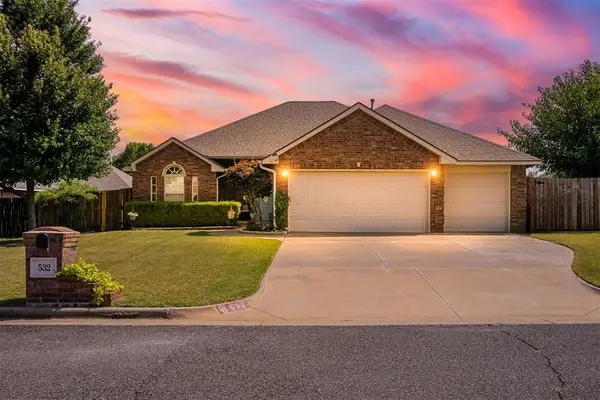 $276,100Active4 beds 2 baths1,674 sq. ft.
$276,100Active4 beds 2 baths1,674 sq. ft.532 NE 22nd Street, Newcastle, OK 73065
MLS# 1185603Listed by: LUXURY REAL ESTATE - New
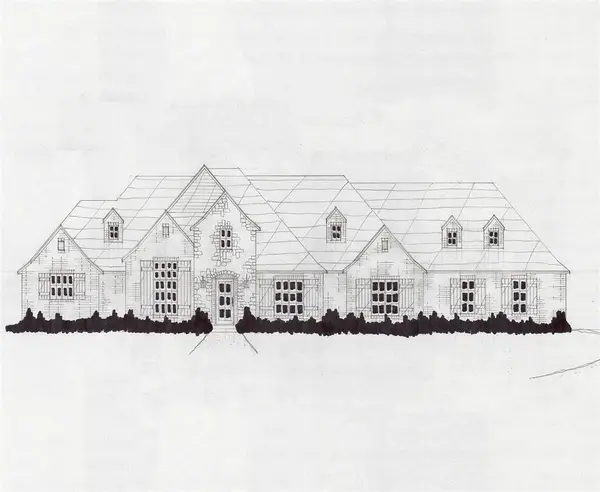 $589,900Active4 beds 3 baths3,091 sq. ft.
$589,900Active4 beds 3 baths3,091 sq. ft.1116 Trunci Way, Newcastle, OK 73065
MLS# 1185518Listed by: EXECUTIVE HOMES REALTY LLC 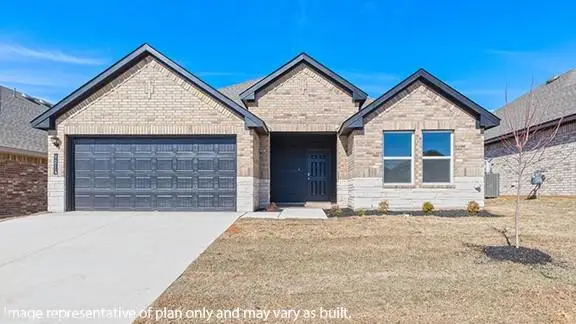 $274,990Pending4 beds 2 baths1,796 sq. ft.
$274,990Pending4 beds 2 baths1,796 sq. ft.436 Park Place Drive Drive, Newcastle, OK 73065
MLS# 1185094Listed by: D.R HORTON REALTY OF OK LLC- New
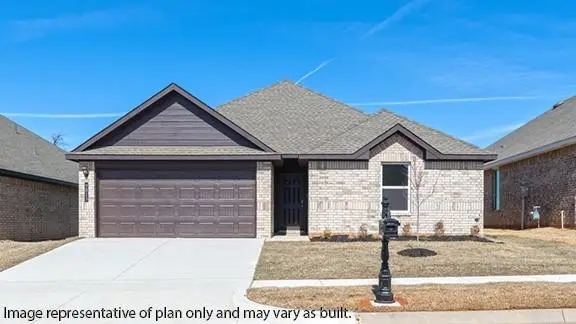 $249,990Active3 beds 2 baths1,412 sq. ft.
$249,990Active3 beds 2 baths1,412 sq. ft.435 Park Place Drive Drive, Newcastle, OK 73065
MLS# 1185084Listed by: D.R HORTON REALTY OF OK LLC - New
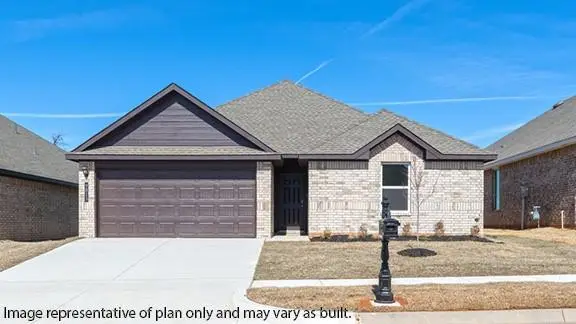 $254,990Active3 beds 2 baths1,412 sq. ft.
$254,990Active3 beds 2 baths1,412 sq. ft.442 Park Place Drive Drive, Newcastle, OK 73065
MLS# 1185085Listed by: D.R HORTON REALTY OF OK LLC - New
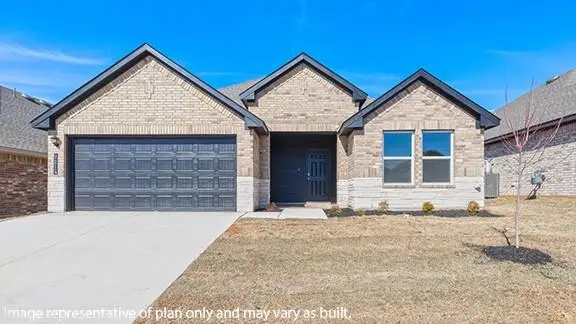 $259,990Active3 beds 2 baths1,576 sq. ft.
$259,990Active3 beds 2 baths1,576 sq. ft.441 Park Place Drive Drive, Newcastle, OK 73065
MLS# 1185086Listed by: D.R HORTON REALTY OF OK LLC - New
 $415,000Active4 beds 3 baths2,615 sq. ft.
$415,000Active4 beds 3 baths2,615 sq. ft.1901 Timber Ridge Drive, Newcastle, OK 73065
MLS# 1184446Listed by: PARK PLACE REALTY - Open Sun, 2 to 4pmNew
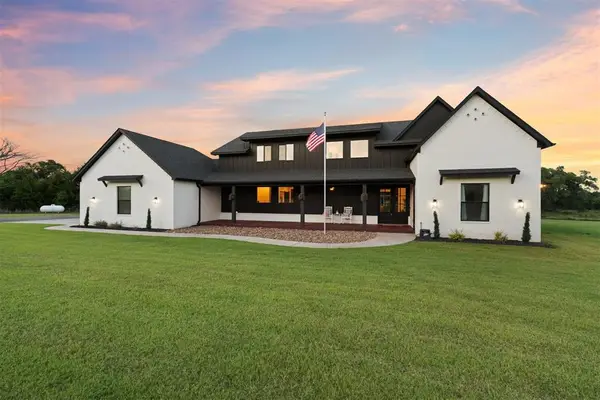 $775,000Active5 beds 5 baths3,202 sq. ft.
$775,000Active5 beds 5 baths3,202 sq. ft.1500 S County Line Road, Newcastle, OK 73065
MLS# 1185007Listed by: KELLER WILLIAMS REALTY ELITE - New
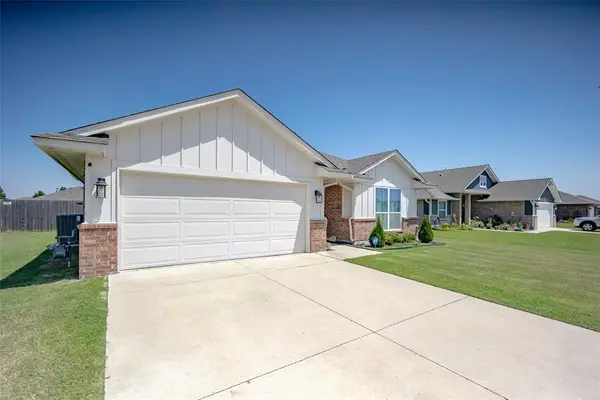 $275,000Active3 beds 2 baths1,689 sq. ft.
$275,000Active3 beds 2 baths1,689 sq. ft.1121 SE 17th Street, Newcastle, OK 73065
MLS# 1184702Listed by: BRICK AND BEAM REALTY

