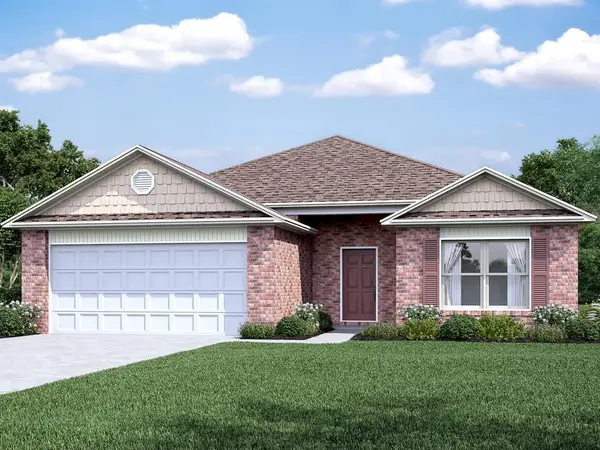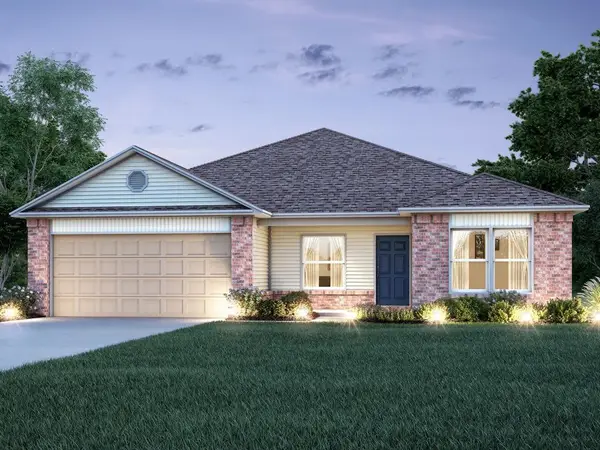4110 Blue Ridge Avenue, Newcastle, OK 73065
Local realty services provided by:Better Homes and Gardens Real Estate The Platinum Collective
Listed by: john burris
Office: central oklahoma real estate
MLS#:1209654
Source:OK_OKC
4110 Blue Ridge Avenue,Newcastle, OK 73065
$523,225
- 5 Beds
- 4 Baths
- 2,839 sq. ft.
- Single family
- Active
Upcoming open houses
- Sat, Feb 1411:00 am - 05:00 pm
- Sun, Feb 1501:00 pm - 05:00 pm
- Sat, Feb 2111:00 am - 05:00 pm
- Sun, Feb 2201:00 pm - 05:00 pm
Price summary
- Price:$523,225
- Price per sq. ft.:$184.3
About this home
Shop Approved! Spacious 0.5 Acre Lot (MOL) with Closing Costs Covered – Reserve Now! Discover modern luxury and thoughtful design in this exceptional two-story home, available for reservation before completion! From the moment you step inside, you'll be welcomed by warm wood tile flooring flowing through the expansive main areas and a stunning floor-to-ceiling stone fireplace with a contemporary floating mantle. The chef-inspired kitchen is loaded with high-end features, including custom cabinetry reaching from floor to ceiling, undercabinet and toe lighting, a grand island, premium stainless steel Samsung built-in appliances, a vented decorative wood hood, a convenient trash drawer, and a spacious corner pantry. Upstairs, you’ll find a large flex room, perfect for a home office, media center, or recreational space, along with a full bedroom and bathroom—a fantastic option for hosting guests, multi-generational living, or creating a private retreat. The primary suite on the main floor features a unique tech area hidden behind a sliding barn door and a spa-like bathroom with a luxurious freestanding tub, a spacious walk-in tiled shower, a separate water closet, and a large walk-in closet with direct access to the utility room for ultimate convenience. Additional highlights include a practical mud bench off the garage for everyday organization, a huge covered back patio for relaxation or entertaining, and a 3-car garage with epoxy floors. Located in Blue Ridge Estates, this home offers a serene country setting with quick access to the OKC Metro. Its proximity to HWY 9 ensures smooth travel to I-35, I-44, and the turnpike, as well as key destinations like the University of Oklahoma, Tinker Air Force Base, Riverwind Casino, and downtown OKC. This extraordinary two-story home is not to be missed—schedule your private showing today and start envisioning your future here!
Contact an agent
Home facts
- Year built:2025
- Listing ID #:1209654
- Added:293 day(s) ago
- Updated:February 12, 2026 at 03:58 PM
Rooms and interior
- Bedrooms:5
- Total bathrooms:4
- Full bathrooms:3
- Half bathrooms:1
- Living area:2,839 sq. ft.
Heating and cooling
- Cooling:Central Electric
- Heating:Central Gas
Structure and exterior
- Roof:Composition
- Year built:2025
- Building area:2,839 sq. ft.
- Lot area:0.63 Acres
Schools
- High school:Newcastle HS
- Middle school:Newcastle MS
- Elementary school:Newcastle ES
Utilities
- Water:Public
- Sewer:Septic Tank
Finances and disclosures
- Price:$523,225
- Price per sq. ft.:$184.3
New listings near 4110 Blue Ridge Avenue
- New
 $225,450Active3 beds 2 baths1,355 sq. ft.
$225,450Active3 beds 2 baths1,355 sq. ft.1139 Newcastle Farms Drive, Newcastle, OK 73064
MLS# 1213855Listed by: COPPER CREEK REAL ESTATE - New
 $226,950Active3 beds 2 baths1,355 sq. ft.
$226,950Active3 beds 2 baths1,355 sq. ft.1088 Newcastle Farms Drive, Newcastle, OK 73064
MLS# 1213851Listed by: COPPER CREEK REAL ESTATE - Open Sun, 1 to 3pmNew
 $235,000Active3 beds 2 baths1,422 sq. ft.
$235,000Active3 beds 2 baths1,422 sq. ft.488 Fox Den Drive, Newcastle, OK 73065
MLS# 1213438Listed by: WEICHERT REALTORS CENTENNIAL - New
 $240,000Active3 beds 2 baths1,721 sq. ft.
$240,000Active3 beds 2 baths1,721 sq. ft.1428 SE 17th Place, Newcastle, OK 73065
MLS# 1213153Listed by: CB/HEART OF OKLAHOMA - New
 $530,000Active3 beds 3 baths2,640 sq. ft.
$530,000Active3 beds 3 baths2,640 sq. ft.3684 Side Hill Court, Newcastle, OK 73065
MLS# 1206821Listed by: WHITTINGTON REALTY - New
 $240,000Active4 beds 2 baths1,723 sq. ft.
$240,000Active4 beds 2 baths1,723 sq. ft.2000 Concord Drive, Newcastle, OK 73065
MLS# 1212485Listed by: HEATHER & COMPANY REALTY GROUP  $120,000Pending2.02 Acres
$120,000Pending2.02 Acres5685 Auburn Drive, Norman, OK 73072
MLS# 1212838Listed by: RE/MAX FIRST- Open Sun, 2 to 4pmNew
 $350,000Active3 beds 2 baths1,847 sq. ft.
$350,000Active3 beds 2 baths1,847 sq. ft.1040 NW 17th Place, Newcastle, OK 73065
MLS# 1212843Listed by: PROVIDENCE REALTY - New
 $259,602Active4 beds 2 baths1,852 sq. ft.
$259,602Active4 beds 2 baths1,852 sq. ft.1052 Sunflower Lane, Newcastle, OK 73065
MLS# 1212596Listed by: COPPER CREEK REAL ESTATE - New
 $244,900Active4 beds 2 baths1,640 sq. ft.
$244,900Active4 beds 2 baths1,640 sq. ft.1123 Newcastle Farms Drive, Newcastle, OK 73065
MLS# 1212598Listed by: COPPER CREEK REAL ESTATE

