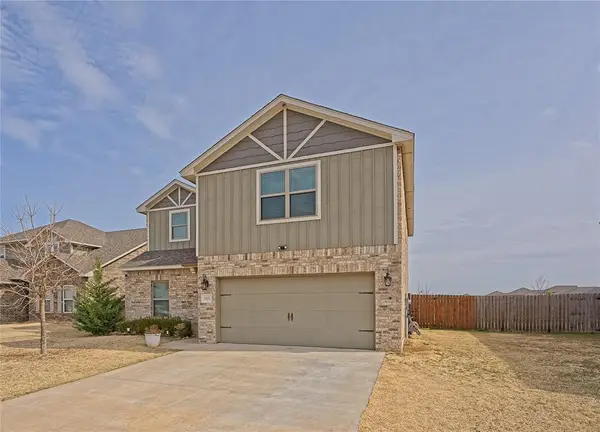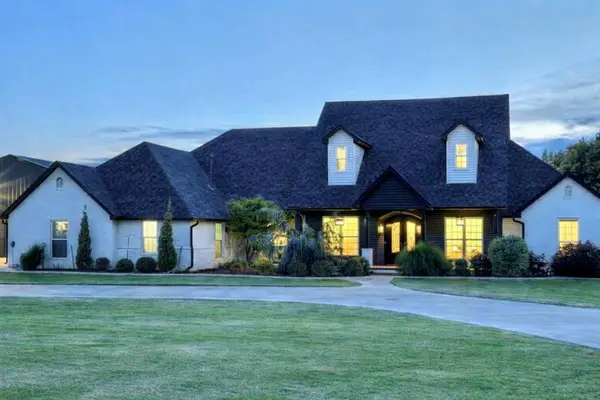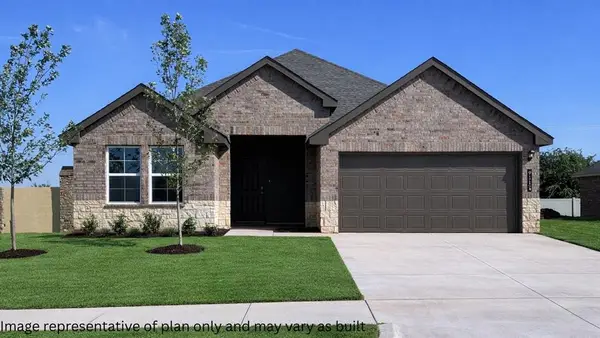503 Fox Den Drive, Newcastle, OK 73065
Local realty services provided by:Better Homes and Gardens Real Estate Paramount
Listed by: mahmoud alriyalat
Office: exp realty, llc.
MLS#:1196511
Source:OK_OKC
503 Fox Den Drive,Newcastle, OK 73065
$269,900
- 4 Beds
- 2 Baths
- 1,930 sq. ft.
- Single family
- Active
Price summary
- Price:$269,900
- Price per sq. ft.:$139.84
About this home
Welcome to this stunning Raleigh floor plan that is offered with additional upgareded features: 4 Beds | 2 Baths | ~1,930 Sq Ft | Corner Lot -Brick and stone with storm shelter-Sprinkler system- Covewred private patio-gutters and more.
Step inside and be greeted by tall ceilings and a bright, open-concept layout ideal for both comfortable living and effortless entertaining.
Spacious kitchen with a large island, walk-in pantry, and ample cabinetry
Expansive living and dining areas perfect for family gatherings
Private master suite with a large en suite bathroom and walk-in closet
Generously sized secondary bedrooms with walk-in closets
A second full bathroom designed with convenience in mind
Extended covered back patio – ideal for outdoor dining or relaxing
Full sprinkler system to maintain a lush, green lawn, storm shelter in the garage for peace of mind
Installed gutters for better drainage and easy upkeep
2-car attached garage, central gas heating & electric cooling
Enjoy the benefits of modern construction, energy-efficient systems, and stylish, durable finishes throughout. family-friendly community. Schedule your private tour today!
Contact an agent
Home facts
- Year built:2022
- Listing ID #:1196511
- Added:113 day(s) ago
- Updated:February 14, 2026 at 01:38 PM
Rooms and interior
- Bedrooms:4
- Total bathrooms:2
- Full bathrooms:2
- Living area:1,930 sq. ft.
Heating and cooling
- Cooling:Central Electric
- Heating:Central Gas
Structure and exterior
- Roof:Architecural Shingle
- Year built:2022
- Building area:1,930 sq. ft.
- Lot area:0.17 Acres
Schools
- High school:Newcastle HS
- Middle school:Newcastle MS
- Elementary school:Newcastle Early Childhood Ctr,Newcastle ES
Finances and disclosures
- Price:$269,900
- Price per sq. ft.:$139.84
New listings near 503 Fox Den Drive
- Open Sun, 2 to 4pmNew
 $215,000Active3 beds 2 baths1,260 sq. ft.
$215,000Active3 beds 2 baths1,260 sq. ft.4704 Crystal Hill Drive, Oklahoma City, OK 73179
MLS# 1214166Listed by: BAILEE & CO. REAL ESTATE - New
 $324,900Active5 beds 3 baths2,700 sq. ft.
$324,900Active5 beds 3 baths2,700 sq. ft.616 St James Place, Newcastle, OK 73065
MLS# 1214204Listed by: H&W REALTY BRANCH - Open Sun, 1 to 4pmNew
 $985,000Active6 beds 4 baths4,156 sq. ft.
$985,000Active6 beds 4 baths4,156 sq. ft.3701 Tiffany Circle, Newcastle, OK 73065
MLS# 1213694Listed by: KW SUMMIT - New
 $224,000Active3 beds 2 baths1,567 sq. ft.
$224,000Active3 beds 2 baths1,567 sq. ft.697 NE 20th Terrace, Newcastle, OK 73065
MLS# 1214135Listed by: 828 REAL ESTATE LLC - New
 $261,990Active3 beds 2 baths1,576 sq. ft.
$261,990Active3 beds 2 baths1,576 sq. ft.700 States Avenue, Newcastle, OK 73065
MLS# 1214120Listed by: D.R HORTON REALTY OF OK LLC - New
 $225,450Active3 beds 2 baths1,355 sq. ft.
$225,450Active3 beds 2 baths1,355 sq. ft.1139 Newcastle Farms Drive, Newcastle, OK 73064
MLS# 1213855Listed by: COPPER CREEK REAL ESTATE - New
 $226,950Active3 beds 2 baths1,355 sq. ft.
$226,950Active3 beds 2 baths1,355 sq. ft.1088 Newcastle Farms Drive, Newcastle, OK 73064
MLS# 1213851Listed by: COPPER CREEK REAL ESTATE - Open Sun, 1 to 3pmNew
 $235,000Active3 beds 2 baths1,422 sq. ft.
$235,000Active3 beds 2 baths1,422 sq. ft.488 Fox Den Drive, Newcastle, OK 73065
MLS# 1213438Listed by: WEICHERT REALTORS CENTENNIAL - New
 $424,900Active4 beds 3 baths2,320 sq. ft.
$424,900Active4 beds 3 baths2,320 sq. ft.2839 Redwood Court, Newcastle, OK 73065
MLS# 1213465Listed by: H&W REALTY BRANCH - New
 $240,000Active3 beds 2 baths1,721 sq. ft.
$240,000Active3 beds 2 baths1,721 sq. ft.1428 SE 17th Place, Newcastle, OK 73065
MLS# 1213153Listed by: CB/HEART OF OKLAHOMA

