729 SE 37 Street, Newcastle, OK 73065
Local realty services provided by:Better Homes and Gardens Real Estate The Platinum Collective
Listed by: tammy young
Office: vanguard firm llc.
MLS#:1172325
Source:OK_OKC
729 SE 37 Street,Newcastle, OK 73065
$369,900
- 4 Beds
- 3 Baths
- - sq. ft.
- Single family
- Sold
Sorry, we are unable to map this address
Price summary
- Price:$369,900
About this home
Contingent Contract has been accepted. This beautiful home is the builder's MODEL HOME, and is NOW AVAILABLE for sale. Although completed in 2023, it has never been sold or occupied. The 10 year RWC structural warranty is still in effect from the day you close. Are you craving privacy with no neighbor behind? Do you love incredible views? Does the sound of chirping birds relax you? Then this is the home for you. It sits on a 3/4 acre homesite that is partially wooded (the homesite goes several feet beyond the back fence). Relax on the back patio, and enjoy nature.
Inside you'll find an amazing floorplan with no wasted space. 4 beds (or 3 with a study), 2.5 baths, and a spacious 3 car garage.
Contact an agent
Home facts
- Year built:2023
- Listing ID #:1172325
- Added:602 day(s) ago
- Updated:December 31, 2025 at 04:07 AM
Rooms and interior
- Bedrooms:4
- Total bathrooms:3
- Full bathrooms:2
- Half bathrooms:1
Heating and cooling
- Cooling:Central Electric
- Heating:Central Gas
Structure and exterior
- Roof:Heavy Comp
- Year built:2023
Schools
- High school:Blanchard HS
- Middle school:Blanchard MS
- Elementary school:Blanchard ES,Blanchard Intermediate ES
Utilities
- Water:Public
Finances and disclosures
- Price:$369,900
New listings near 729 SE 37 Street
- New
 $320,000Active3 beds 2 baths1,690 sq. ft.
$320,000Active3 beds 2 baths1,690 sq. ft.1121 NW 12th Street, Newcastle, OK 73065
MLS# 1206555Listed by: RE/MAX ENERGY REAL ESTATE 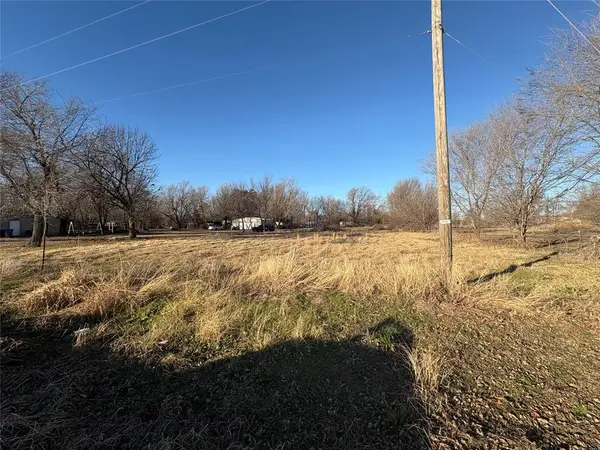 $42,500Pending0.6 Acres
$42,500Pending0.6 AcresN Carr Drive, Newcastle, OK 73065
MLS# 1207123Listed by: PROVISIONS REALTY GROUP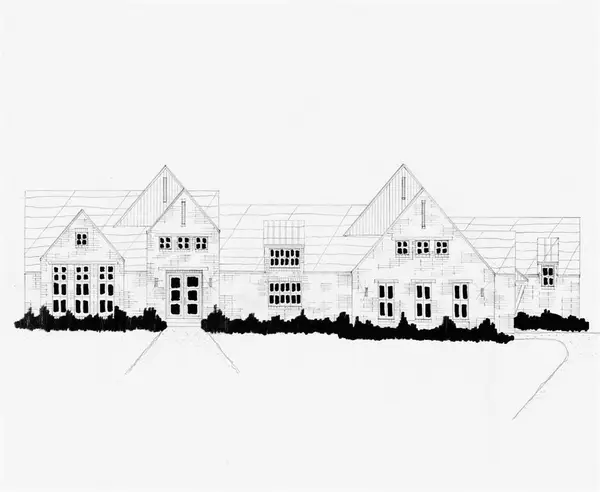 $579,900Active3 beds 3 baths2,740 sq. ft.
$579,900Active3 beds 3 baths2,740 sq. ft.1206 Trunci Court, Newcastle, OK 73065
MLS# 1206732Listed by: EXECUTIVE HOMES REALTY LLC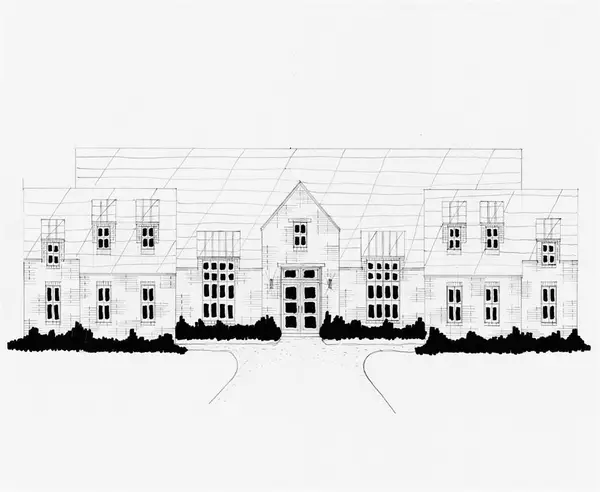 $706,400Active4 beds 4 baths3,867 sq. ft.
$706,400Active4 beds 4 baths3,867 sq. ft.1348 Trunci Court, Newcastle, OK 73065
MLS# 1206736Listed by: EXECUTIVE HOMES REALTY LLC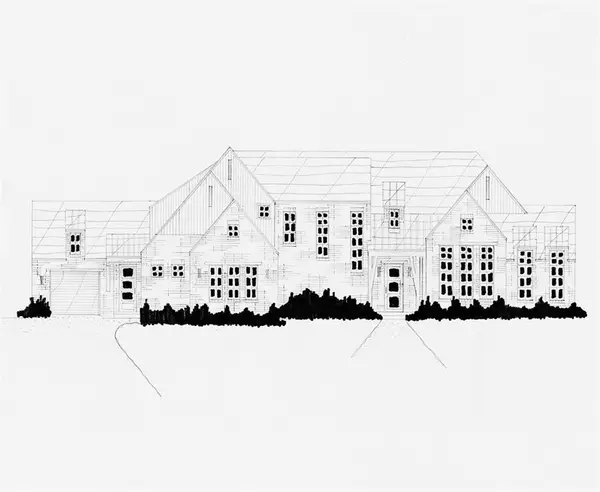 $671,400Active5 beds 4 baths3,899 sq. ft.
$671,400Active5 beds 4 baths3,899 sq. ft.987 Lucas Circle, Newcastle, OK 73065
MLS# 1206739Listed by: EXECUTIVE HOMES REALTY LLC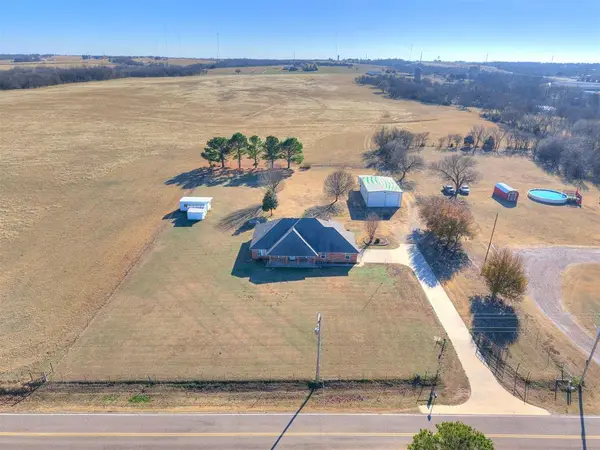 $365,000Active4 beds 3 baths2,134 sq. ft.
$365,000Active4 beds 3 baths2,134 sq. ft.500 SE 24th Street, Newcastle, OK 73065
MLS# 1206578Listed by: 1ST UNITED OKLA, REALTORS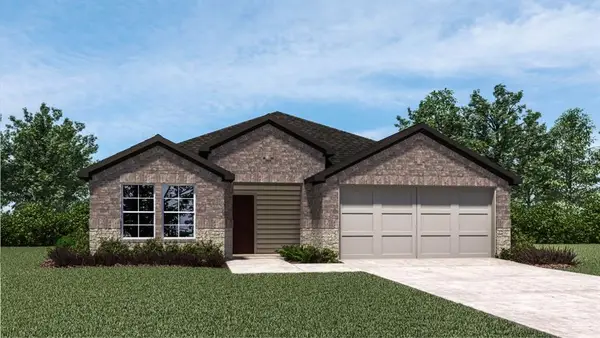 $263,990Active3 beds 2 baths1,576 sq. ft.
$263,990Active3 beds 2 baths1,576 sq. ft.614 States Avenue, Newcastle, OK 73065
MLS# 1206513Listed by: D.R HORTON REALTY OF OK LLC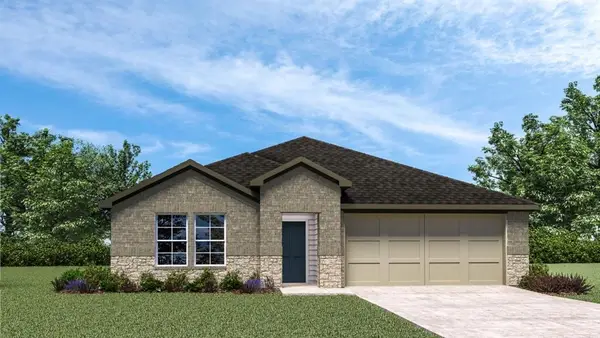 $276,990Pending4 beds 2 baths1,796 sq. ft.
$276,990Pending4 beds 2 baths1,796 sq. ft.628 States Avenue, Newcastle, OK 73065
MLS# 1206514Listed by: D.R HORTON REALTY OF OK LLC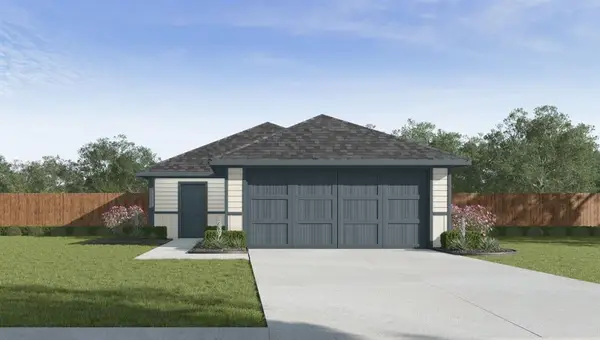 $230,990Active2 beds 2 baths1,338 sq. ft.
$230,990Active2 beds 2 baths1,338 sq. ft.536 St. Charles Place, Newcastle, OK 73065
MLS# 1206515Listed by: D.R HORTON REALTY OF OK LLC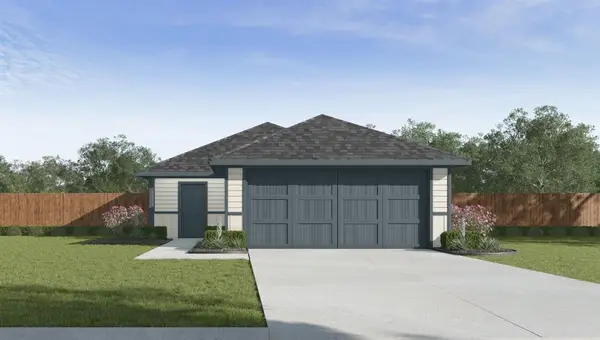 $230,990Active2 beds 2 baths1,338 sq. ft.
$230,990Active2 beds 2 baths1,338 sq. ft.543 St. Charles Place, Newcastle, OK 73065
MLS# 1206517Listed by: D.R HORTON REALTY OF OK LLC
