1112 Larchmont Lane, Nichols Hills, OK 73116
Local realty services provided by:Better Homes and Gardens Real Estate Paramount
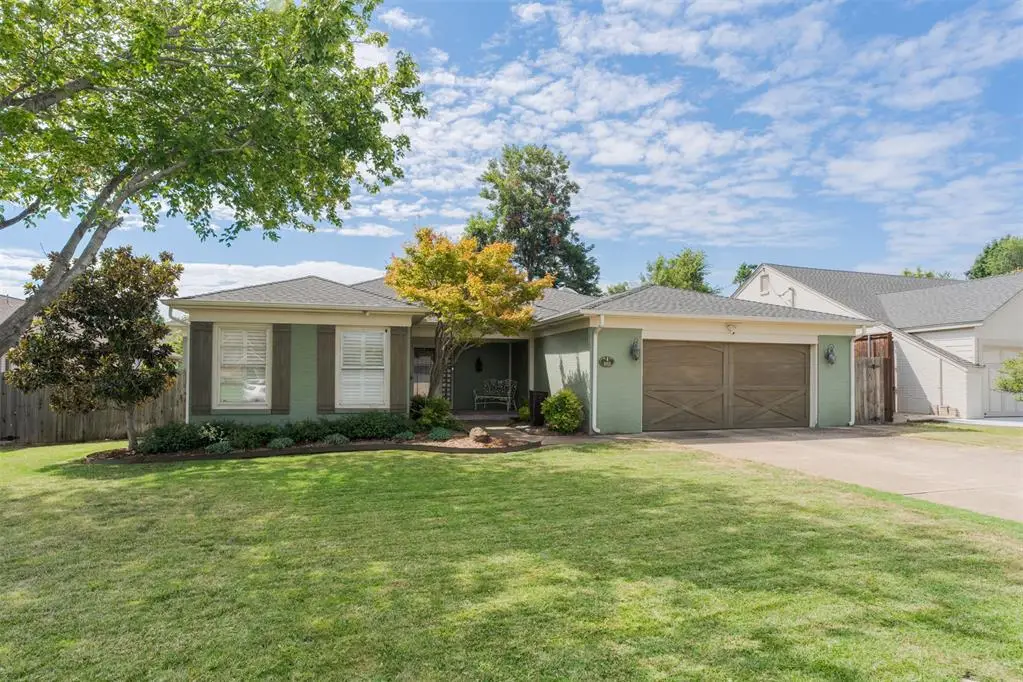
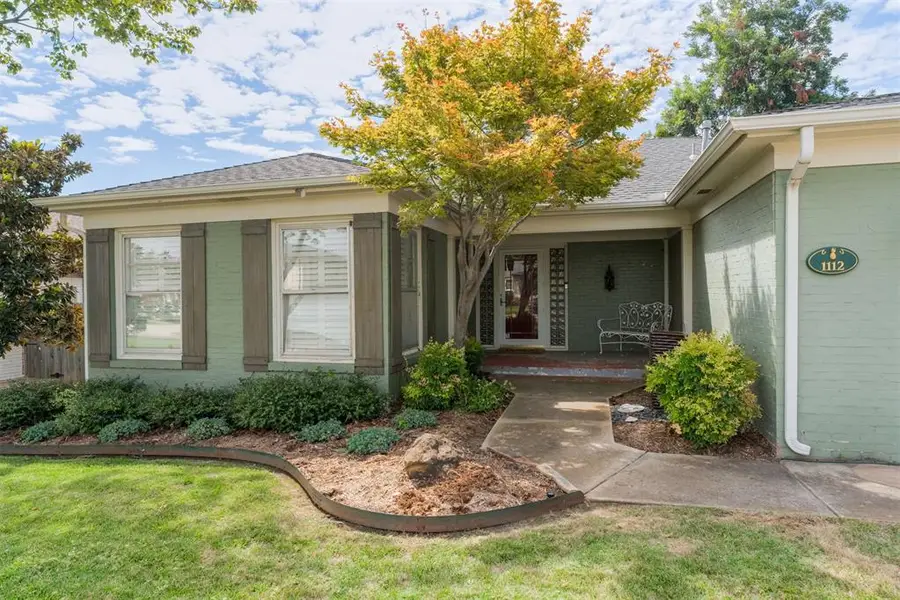
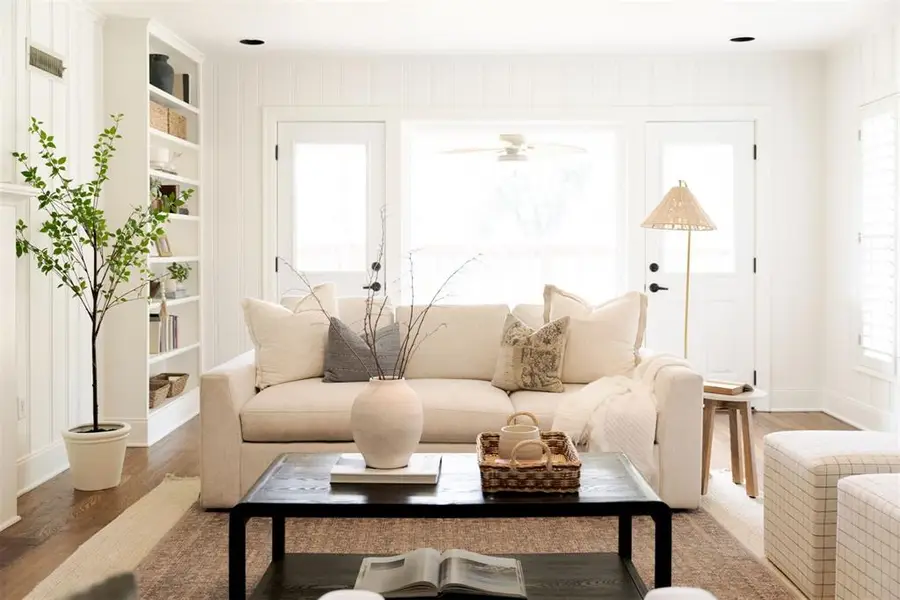
Listed by:jennifer kragh
Office:sage sotheby's realty
MLS#:1154192
Source:OK_OKC
Price summary
- Price:$475,000
- Price per sq. ft.:$241.48
About this home
Super sweet Nichols Hills bungalow. It's charming. It's breezy. And it's ready for its next chapter. It’ll woo you from the moment you lay eyes on it. This 1945 classic one-story American ranch home has slightly rustic cross-beam shutters and garage doors perfectly complementing its laurel green painted brick exterior fronted by an easy-care landscape and deep front yard. It’s subtle and stylish. Inside, the whole home is freshly painted in a clean, classic villa white palette which is extra lovely paired with its gleaming original wood floors. In the wide foyer, glass brick frames the front door. Straight ahead is a large living room with a wide brick fireplace. The wood surround and mantel are white-painted wood and look smart and crisp against the room’s bead-board style paneling and built-in bookshelves, also a clean fresh white. Well-curated new light fixtures and fans throughout the home add visual cohesion. The dining room is good-sized, with original built-ins and room to gather everyone for holidays. Wood floors continue into the wide, galley kitchen with its breakfast nook, loads of storage, wine rack and cheery turquoise tile back splash. Brand new dishwasher. Each of the three bedrooms along the neutral-tiled hallway is large; each of the two full baths retains the classic original tile and built-ins and has been given new mirrors and fresh paint. In the hall bath, the home’s vintage original tub has been refinished. In the primary, a whole wall of built-in, European-style closets is a practical and beautifully articulated visual focal point. In the backyard, the sky’s the limit. There’s a fenced, turf dog run and plenty more space to let your green thumb flourish or add a good-sized pool. Both back doors are new, as is the back picture window; all are Pella. New sprinkler system is controlled on your phone. Darling as it is with margin for a glow-up if you want to add your twist. This marvelous home is a rare gem of a find at an excellent price point.
Contact an agent
Home facts
- Year built:1945
- Listing Id #:1154192
- Added:189 day(s) ago
- Updated:August 08, 2025 at 12:34 PM
Rooms and interior
- Bedrooms:3
- Total bathrooms:2
- Full bathrooms:2
- Living area:1,967 sq. ft.
Heating and cooling
- Cooling:Central Electric
- Heating:Central Gas
Structure and exterior
- Roof:Composition
- Year built:1945
- Building area:1,967 sq. ft.
- Lot area:0.27 Acres
Schools
- High school:John Marshall HS
- Middle school:John Marshall MS
- Elementary school:Nichols Hills ES
Finances and disclosures
- Price:$475,000
- Price per sq. ft.:$241.48
New listings near 1112 Larchmont Lane
- New
 $1,325,000Active4 beds 5 baths4,131 sq. ft.
$1,325,000Active4 beds 5 baths4,131 sq. ft.1422 Glenbrook Terrace, Nichols Hills, OK 73116
MLS# 1184121Listed by: NICHOLS HILLS PROPERTIES LLC 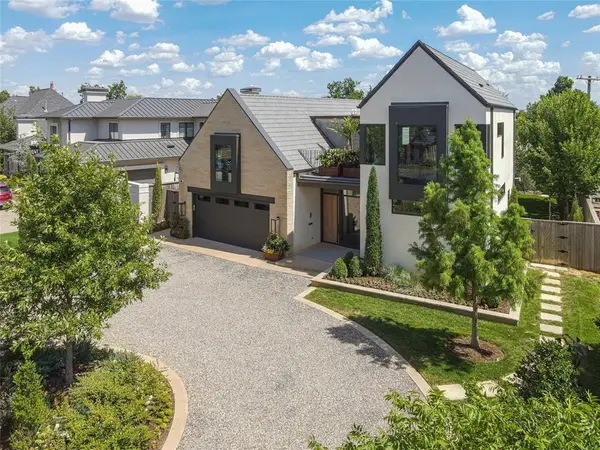 $2,000,000Pending3 beds 4 baths3,655 sq. ft.
$2,000,000Pending3 beds 4 baths3,655 sq. ft.1804 Huntington Avenue, Nichols Hills, OK 73116
MLS# 1183208Listed by: METRO MARK REALTORS- New
 $920,000Active4 beds 4 baths3,795 sq. ft.
$920,000Active4 beds 4 baths3,795 sq. ft.7307 Waverly Avenue, Nichols Hills, OK 73120
MLS# 1184073Listed by: METRO FIRST EXECUTIVES - New
 $1,395,000Active4 beds 3 baths3,265 sq. ft.
$1,395,000Active4 beds 3 baths3,265 sq. ft.1117 Glenwood Avenue, Nichols Hills, OK 73116
MLS# 1184011Listed by: BLACK LABEL REALTY - New
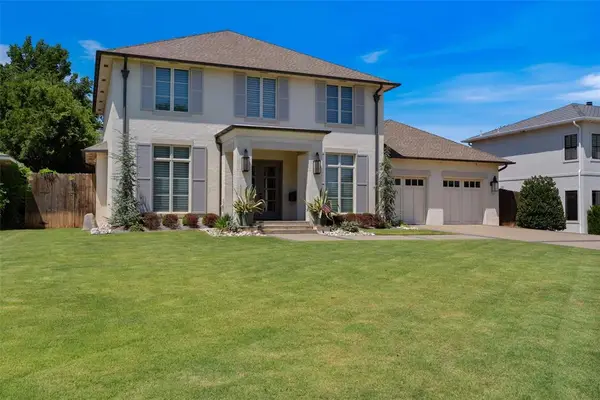 $1,850,000Active4 beds 5 baths4,533 sq. ft.
$1,850,000Active4 beds 5 baths4,533 sq. ft.1117 Park Manor Street, Nichols Hills, OK 73116
MLS# 1183813Listed by: FIRST SOURCE REAL ESTATE INC.  $410,000Active2 beds 2 baths1,390 sq. ft.
$410,000Active2 beds 2 baths1,390 sq. ft.2017 Huntington Avenue, Nichols Hills, OK 73116
MLS# 1182992Listed by: SAGE SOTHEBY'S REALTY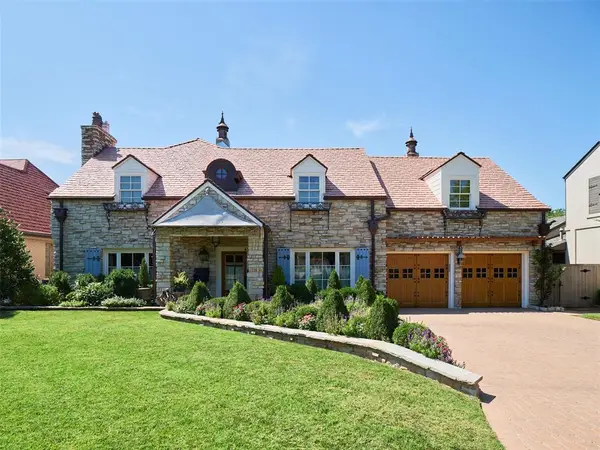 $1,300,000Active4 beds 3 baths3,977 sq. ft.
$1,300,000Active4 beds 3 baths3,977 sq. ft.1102 Huntington Avenue, Nichols Hills, OK 73116
MLS# 1182588Listed by: ENGEL & VOELKERS OKLAHOMA CITY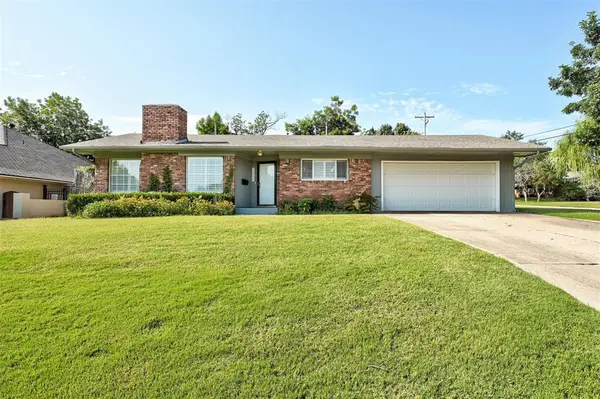 $499,000Pending3 beds 3 baths2,073 sq. ft.
$499,000Pending3 beds 3 baths2,073 sq. ft.1224 Mulberry Lane, Nichols Hills, OK 73116
MLS# 1181488Listed by: KELLER WILLIAMS REALTY ELITE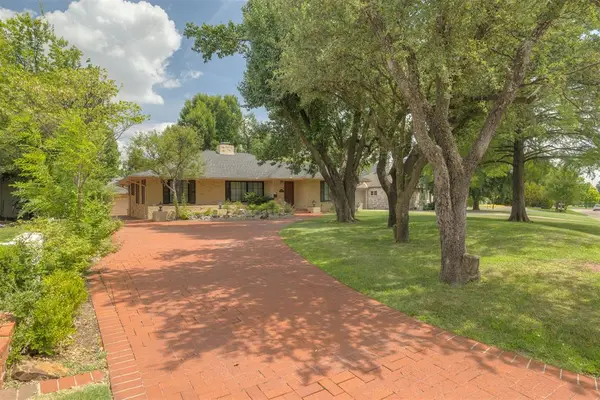 $1,200,000Active3 beds 3 baths2,518 sq. ft.
$1,200,000Active3 beds 3 baths2,518 sq. ft.6409 N Hillcrest Avenue, Nichols Hills, OK 73116
MLS# 1182175Listed by: METRO FIRST EXECUTIVES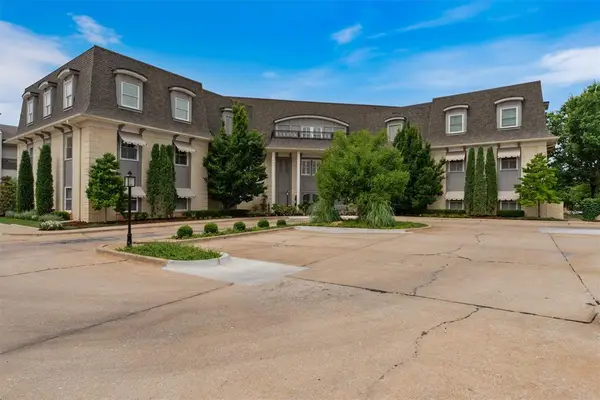 $435,000Pending2 beds 2 baths1,725 sq. ft.
$435,000Pending2 beds 2 baths1,725 sq. ft.1114 Sherwood Avenue #A3, Nichols Hills, OK 73116
MLS# 1181436Listed by: FIRST SOURCE REAL ESTATE INC.
