1120 Park Manor Street, Nichols Hills, OK 73116
Local realty services provided by:Better Homes and Gardens Real Estate Paramount
Listed by:dana s gordon
Office:metro first executives
MLS#:1197918
Source:OK_OKC
1120 Park Manor Street,Nichols Hills, OK 73116
$1,200,000
- 3 Beds
- 3 Baths
- 2,953 sq. ft.
- Single family
- Active
Price summary
- Price:$1,200,000
- Price per sq. ft.:$406.37
About this home
Welcome to this inviting one-level, three-bedroom home perfectly situated in the heart of Nichols Hills.
Inside, you’ll find dark hardwood floors, vaulted ceilings in the living room, and a chef’s kitchen featuring a commercial-grade 4-burner gas cooktop and expansive island. With two living areas and two dining spaces, the layout is both functional and thoughtfully designed for everyday living and entertaining.
Just off the main living area, a flexible space offers endless possibilities—whether you need a home office, workout room, or playroom—complete with custom millwork and peaceful backyard views.
The laundry room has been beautifully upgraded with double washers and dryers, stunning cabinetry, sleek countertops, and a convenient sink, plus an adjacent powder bath. The formal living room features a striking fireplace, perfect for cozy gatherings.
Down the hall, the primary suite serves as a private retreat with three closets and a gorgeous remodeled bathroom. Two additional bedrooms are spacious with excellent storage and share a large Jack-and-Jill bathroom with double vanities.
This home has been meticulously updated and upgraded throughout—don’t miss your opportunity to make it yours!
Contact an agent
Home facts
- Year built:1947
- Listing ID #:1197918
- Added:1 day(s) ago
- Updated:October 28, 2025 at 04:58 AM
Rooms and interior
- Bedrooms:3
- Total bathrooms:3
- Full bathrooms:2
- Half bathrooms:1
- Living area:2,953 sq. ft.
Heating and cooling
- Cooling:Central Electric
- Heating:Central Gas
Structure and exterior
- Roof:Composition
- Year built:1947
- Building area:2,953 sq. ft.
- Lot area:0.28 Acres
Schools
- High school:John Marshall HS
- Middle school:John Marshall MS
- Elementary school:Nichols Hills ES
Finances and disclosures
- Price:$1,200,000
- Price per sq. ft.:$406.37
New listings near 1120 Park Manor Street
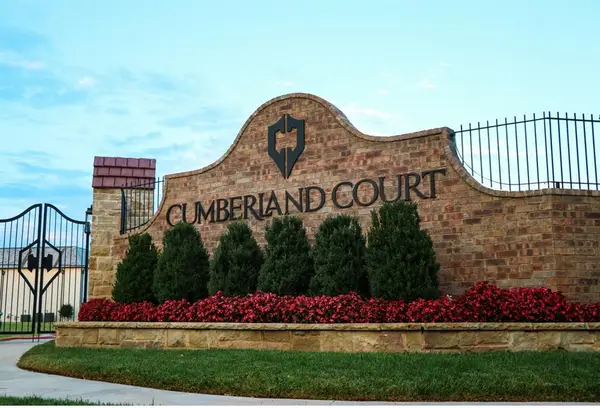 $500,000Pending0.21 Acres
$500,000Pending0.21 Acres1105 Cumberland Drive, Nichols Hills, OK 73116
MLS# 1196720Listed by: ENGEL & VOELKERS OKLAHOMA CITY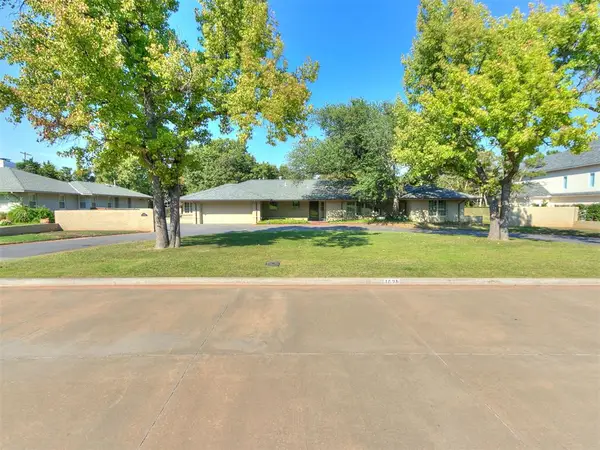 $1,295,000Active4 beds 4 baths3,490 sq. ft.
$1,295,000Active4 beds 4 baths3,490 sq. ft.1621 Queenstown Road, Nichols Hills, OK 73116
MLS# 1196477Listed by: LISTWITHFREEDOM.COM INC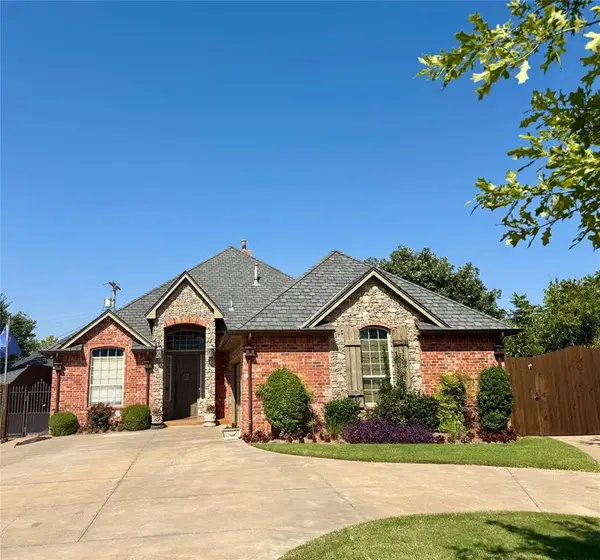 $700,000Active3 beds 3 baths2,111 sq. ft.
$700,000Active3 beds 3 baths2,111 sq. ft.1101 Fenwick Place, Nichols Hills, OK 73116
MLS# 1195834Listed by: BHGRE THE PLATINUM COLLECTIVE $435,000Pending3 beds 2 baths1,792 sq. ft.
$435,000Pending3 beds 2 baths1,792 sq. ft.1908 Dorchester Drive, Nichols Hills, OK 73120
MLS# 1194921Listed by: SAGE SOTHEBY'S REALTY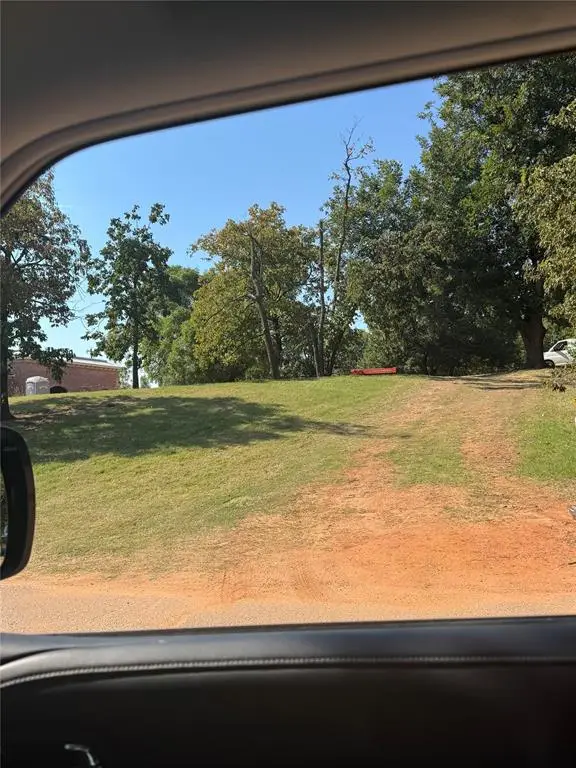 $2,000,000Pending0.72 Acres
$2,000,000Pending0.72 Acres6608 NW Grand Boulevard, Nichols Hills, OK 73116
MLS# 1195484Listed by: METRO FIRST EXECUTIVES $665,000Active2 beds 2 baths2,201 sq. ft.
$665,000Active2 beds 2 baths2,201 sq. ft.6400 Briarwood Lane, Nichols Hills, OK 73116
MLS# 1194214Listed by: EXP REALTY, LLC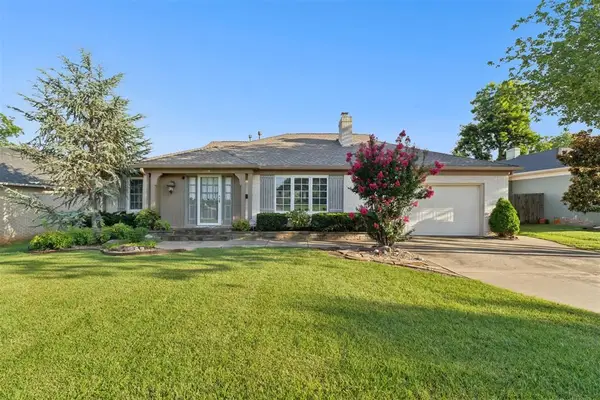 $529,000Active3 beds 3 baths2,420 sq. ft.
$529,000Active3 beds 3 baths2,420 sq. ft.1110 N Larchmont Lane, Nichols Hills, OK 73116
MLS# 1193615Listed by: METRO MARK REALTORS $3,495,000Pending5 beds 8 baths7,167 sq. ft.
$3,495,000Pending5 beds 8 baths7,167 sq. ft.7304 Nichols Road, Nichols Hills, OK 73120
MLS# 1190818Listed by: SAGE SOTHEBY'S REALTY $544,000Active3 beds 2 baths1,591 sq. ft.
$544,000Active3 beds 2 baths1,591 sq. ft.1201 Glenbrook Terrace, Nichols Hills, OK 73116
MLS# 1191408Listed by: SALT REAL ESTATE INC
