1212 W Wilshire Boulevard, Nichols Hills, OK 73116
Local realty services provided by:Better Homes and Gardens Real Estate Paramount
Listed by: britta thrift
Office: sage sotheby's realty
MLS#:1190230
Source:OK_OKC
1212 W Wilshire Boulevard,Nichols Hills, OK 73116
$1,189,000
- 4 Beds
- 3 Baths
- 3,844 sq. ft.
- Single family
- Active
Price summary
- Price:$1,189,000
- Price per sq. ft.:$309.31
About this home
Sleek architectural lines & warm natural materials define this striking home, where stucco & brick meet rich Ipe Brazilian wood accents & glass-paneled garage doors on a 3-car tandem garage. Beautiful landscaping frames the facade & sets the stage for what lies beyond. At dusk, subtle exterior lighting & sunset reflections create an unforgettable welcome. Step through the entry to soaring ceilings & a floating open-riser staircase. Across the room, walls of Pella windows flood the interiors with natural light & frame picturesque views of the outdoor living space. The great room & dining area flow into a dramatic chef’s kitchen anchored by an eat-in island w/double sinks. Outfitted with Thermador 48" range, full-size refrigerator & freezer, wine cooler & generous custom cabinetry, the space is both high-performing & visually stunning. A massive butler’s pantry with floor-to-ceiling storage & open shelving provides abundant space for culinary essentials and entertaining. Upstairs, the luxurious primary suite is a sanctuary wrapped in natural light & moody tones, offering a spa-like bath with freestanding soaking tub & walk-through shower with triple showerheads. A custom walk-in closet & adjoining laundry room add everyday convenience. Spacious secondary bedrooms & flexible landing spaces complete the upper level. Downstairs, the main level also features a large mudroom, complete with dog wash station, as well as another bedroom & full bath; this flexible space is perfectly suited for a guest suite, office, or secondary living room. Through expansive sliding doors, the backyard becomes an extension of the interior, beckoning the outdoors in. The covered patio, with Ipe Brazilian wood ceiling, features a built-in fireplace & a fully equipped outdoor kitchen with gas grill & refrigerator. Carefully curated to balance modern sophistication & natural warmth, this home is as comfortable as it is captivating...from sunrise to starlight. Schedule your private showing today!
Contact an agent
Home facts
- Year built:2019
- Listing ID #:1190230
- Added:149 day(s) ago
- Updated:February 12, 2026 at 09:58 PM
Rooms and interior
- Bedrooms:4
- Total bathrooms:3
- Full bathrooms:3
- Living area:3,844 sq. ft.
Heating and cooling
- Cooling:Central Electric
- Heating:Central Gas
Structure and exterior
- Roof:Composition
- Year built:2019
- Building area:3,844 sq. ft.
- Lot area:0.27 Acres
Schools
- High school:John Marshall HS
- Middle school:John Marshall MS
- Elementary school:Nichols Hills ES
Utilities
- Water:Public
Finances and disclosures
- Price:$1,189,000
- Price per sq. ft.:$309.31
New listings near 1212 W Wilshire Boulevard
- New
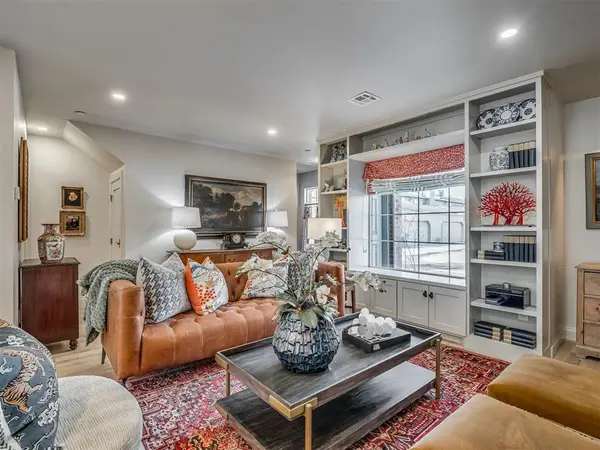 $315,000Active2 beds 2 baths1,313 sq. ft.
$315,000Active2 beds 2 baths1,313 sq. ft.6500 N Grand #125, Oklahoma City, OK 73116
MLS# 1212560Listed by: METRO MARK REALTORS - Open Sun, 2 to 4pmNew
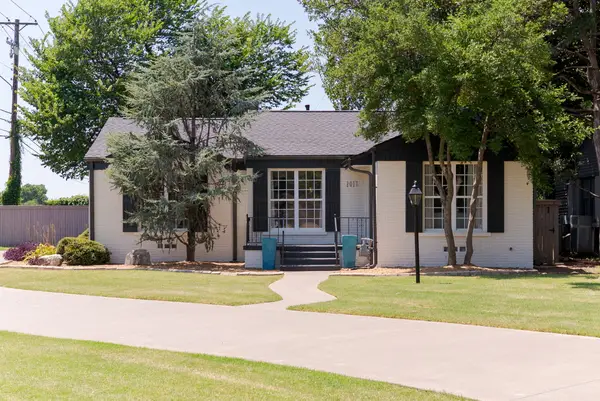 $375,000Active2 beds 2 baths1,390 sq. ft.
$375,000Active2 beds 2 baths1,390 sq. ft.2017 Huntington Avenue, Nichols Hills, OK 73116
MLS# 1212403Listed by: SAGE SOTHEBY'S REALTY 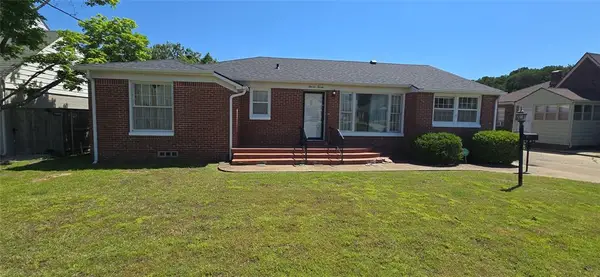 $450,000Active3 beds 1 baths1,477 sq. ft.
$450,000Active3 beds 1 baths1,477 sq. ft.1120 Fenwick Place, Nichols Hills, OK 73116
MLS# 1211832Listed by: NEXUS REALTY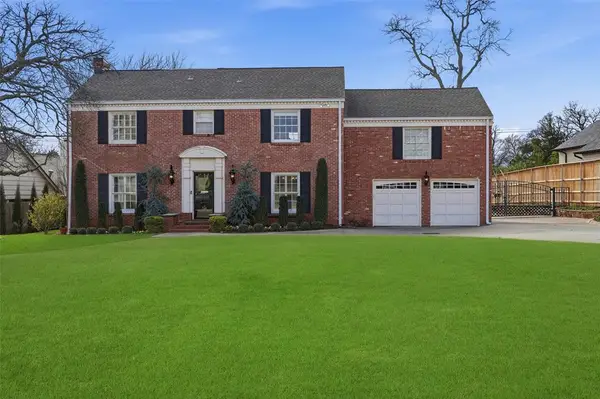 $1,700,000Pending4 beds 5 baths4,811 sq. ft.
$1,700,000Pending4 beds 5 baths4,811 sq. ft.6715 Avondale, Nichols Hills, OK 73116
MLS# 1210783Listed by: FIRST SOURCE REAL ESTATE INC.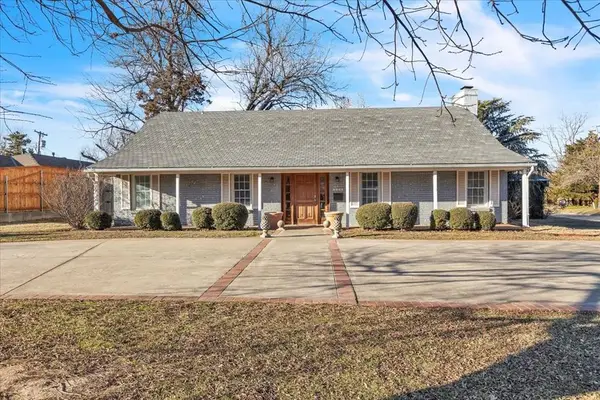 $599,000Active4 beds 3 baths3,142 sq. ft.
$599,000Active4 beds 3 baths3,142 sq. ft.1801 Drakestone Avenue, Nichols Hills, OK 73120
MLS# 1181236Listed by: ENGEL & VOELKERS OKLAHOMA CITY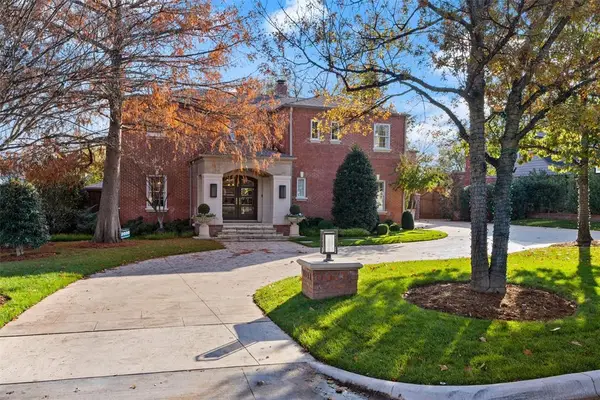 $2,600,000Active4 beds 7 baths5,200 sq. ft.
$2,600,000Active4 beds 7 baths5,200 sq. ft.1202 Larchmont Lane, Nichols Hills, OK 73116
MLS# 1209269Listed by: FIRST SOURCE REAL ESTATE INC. $699,000Pending3 beds 2 baths2,099 sq. ft.
$699,000Pending3 beds 2 baths2,099 sq. ft.1710 Windsor Place, Nichols Hills, OK 73116
MLS# 1210018Listed by: GREVE & ASSOCIATES REAL ESTATE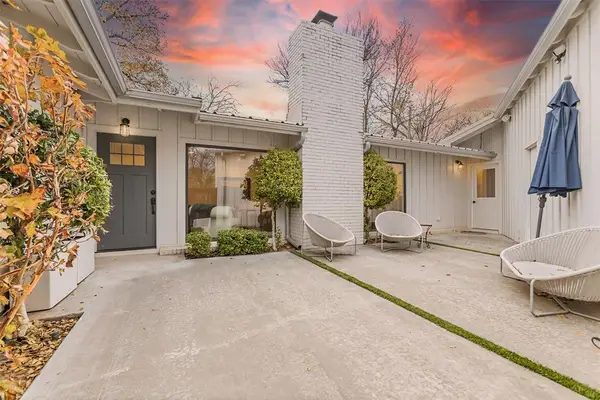 $500,000Pending3 beds 2 baths1,937 sq. ft.
$500,000Pending3 beds 2 baths1,937 sq. ft.1209 NW 63rd Street, Nichols Hills, OK 73116
MLS# 1208101Listed by: CHINOWTH & COHEN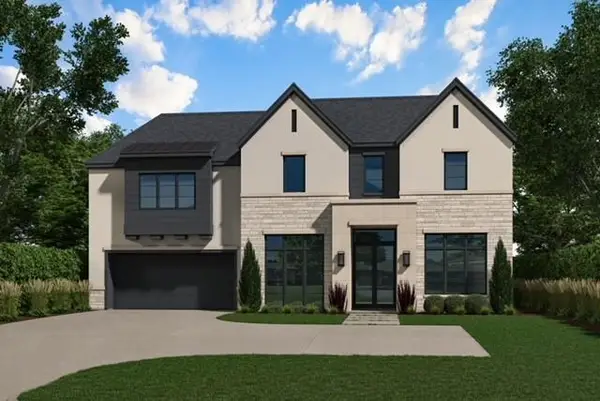 $1,977,000Pending4 beds 5 baths4,300 sq. ft.
$1,977,000Pending4 beds 5 baths4,300 sq. ft.1819 Guilford Lane, Nichols Hills, OK 73120
MLS# 1206812Listed by: COVINGTON COMPANY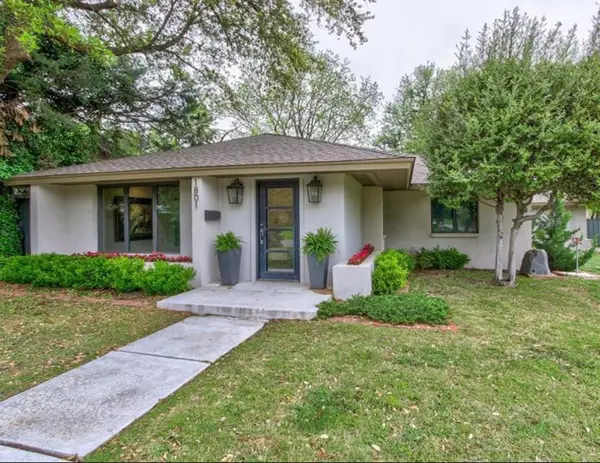 $595,000Active3 beds 2 baths2,587 sq. ft.
$595,000Active3 beds 2 baths2,587 sq. ft.1801 Westminster Place, Nichols Hills, OK 73120
MLS# 1206317Listed by: NICHOLS HILLS PROPERTIES LLC

