1415 Sherwood Lane, Nichols Hills, OK 73116
Local realty services provided by:Better Homes and Gardens Real Estate The Platinum Collective
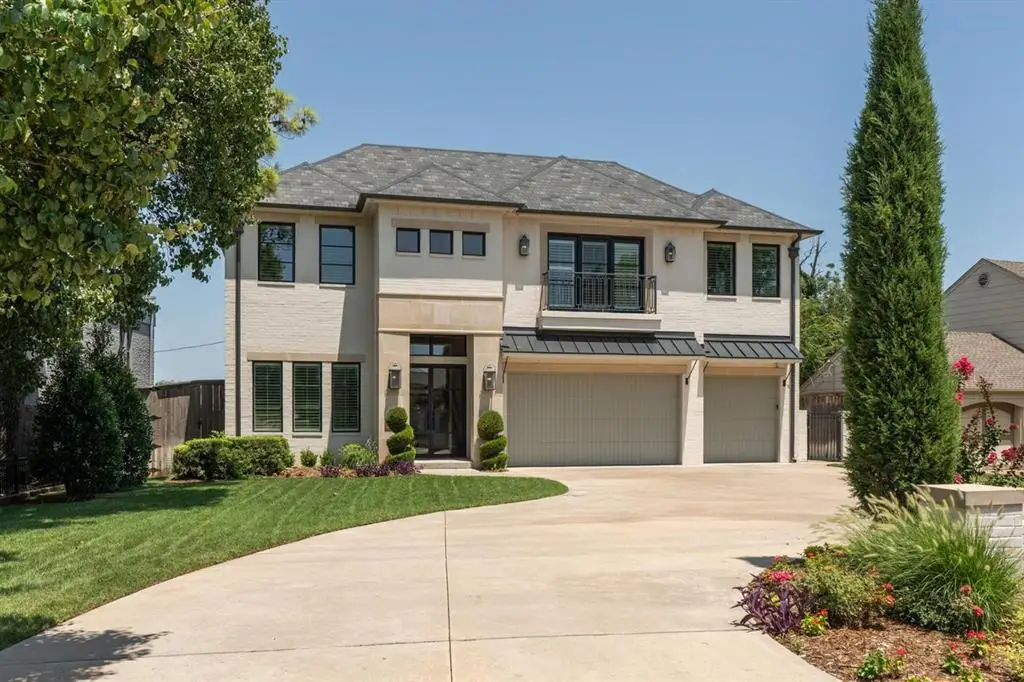
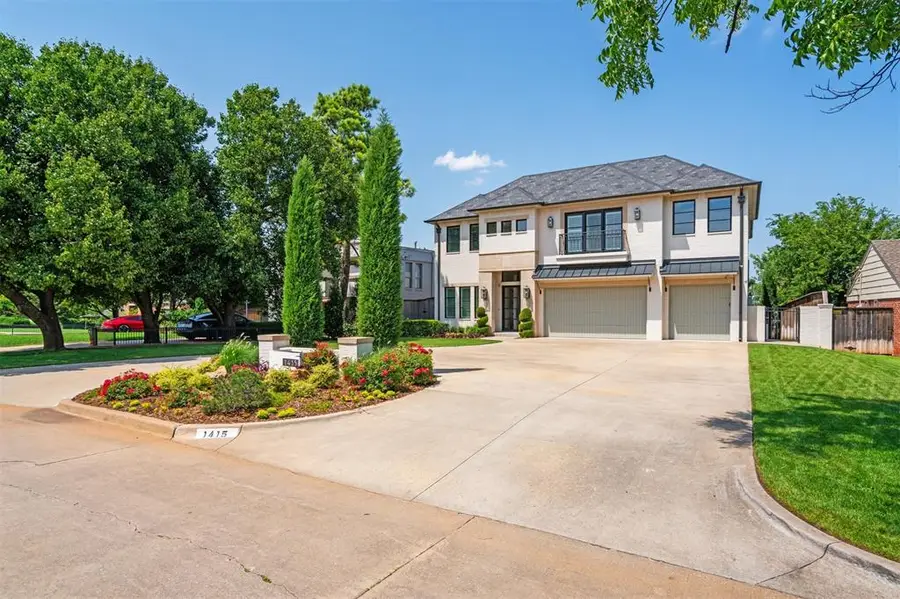
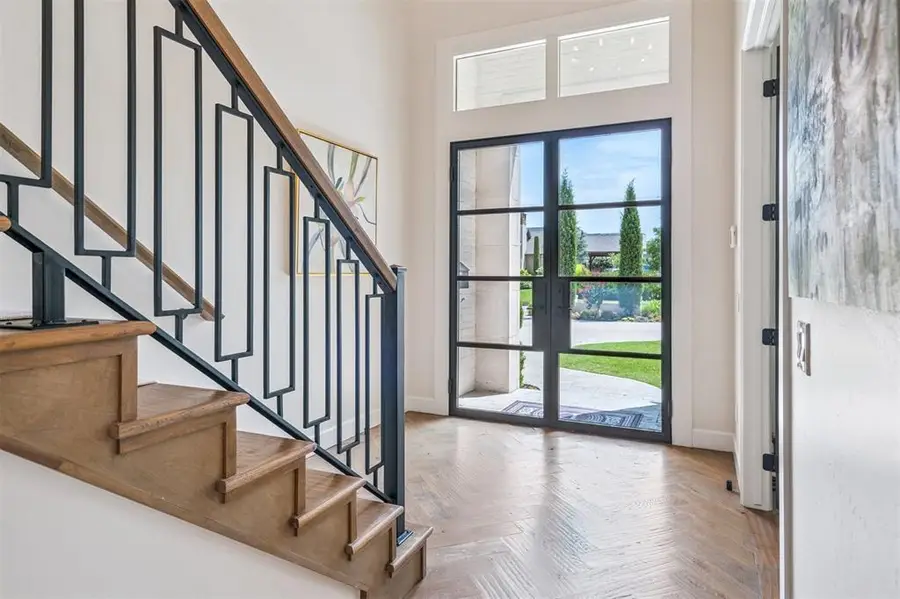
Listed by:patrick bates
Office:nichols hills properties llc.
MLS#:1180176
Source:OK_OKC
1415 Sherwood Lane,Nichols Hills, OK 73116
$2,195,000
- 4 Beds
- 6 Baths
- 5,157 sq. ft.
- Single family
- Pending
Price summary
- Price:$2,195,000
- Price per sq. ft.:$425.64
About this home
Situated in the heart of Nichols Hills, this contemporary residence, constructed in 2018, features a stunning pool and a three-car garage. The expansive floor plan boasts impressive soaring ceilings, a circular bar, and captivating views of the pool, creating an exceptional space for entertaining. The kitchen is a chef's dream, featuring a 48" Wolf range, a Sub-Zero refridgerator/freezer, and a large, well-organized pantry. The primary suite is spacious and comfortable and has direct access to the outdoor living space, including the pool and hot tub. The main level also includes a private office and a dedicated dining room, offering added functionality and elegance. Venture upstairs to a large gameroom, a theatre room, and a versatile flex room that could also serve as an excellent home gym. Three generously sized bedrooms, each equipped with private bathrooms and spacious closets, complete this exceptional upper level. Step outside to an inviting outdoor living space that includes a grilling area, a cozy fireplace sitting area and a resort-style pool and hot tub. With close proximity to Kite Park, the Grand Boulevard walking trails, and Nichols Hills Plaza, this residence truly embodies the essence of a forever home!
Contact an agent
Home facts
- Year built:2018
- Listing Id #:1180176
- Added:33 day(s) ago
- Updated:August 08, 2025 at 07:27 AM
Rooms and interior
- Bedrooms:4
- Total bathrooms:6
- Full bathrooms:4
- Half bathrooms:2
- Living area:5,157 sq. ft.
Heating and cooling
- Cooling:Central Electric
- Heating:Central Gas
Structure and exterior
- Roof:Composition
- Year built:2018
- Building area:5,157 sq. ft.
- Lot area:0.26 Acres
Schools
- High school:John Marshall HS
- Middle school:John Marshall MS
- Elementary school:Nichols Hills ES
Finances and disclosures
- Price:$2,195,000
- Price per sq. ft.:$425.64
New listings near 1415 Sherwood Lane
- New
 $1,325,000Active4 beds 5 baths4,131 sq. ft.
$1,325,000Active4 beds 5 baths4,131 sq. ft.1422 Glenbrook Terrace, Nichols Hills, OK 73116
MLS# 1184121Listed by: NICHOLS HILLS PROPERTIES LLC 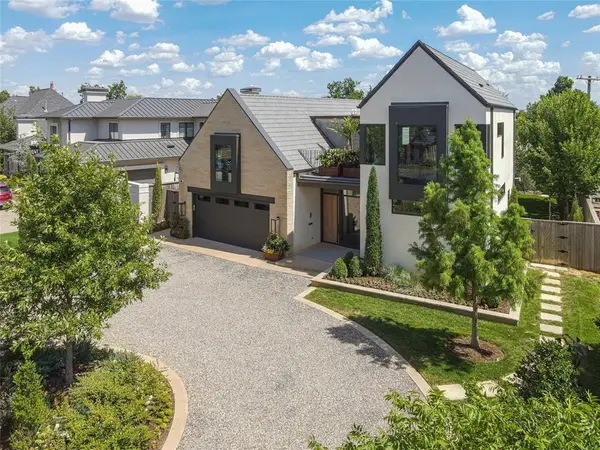 $2,000,000Pending3 beds 4 baths3,655 sq. ft.
$2,000,000Pending3 beds 4 baths3,655 sq. ft.1804 Huntington Avenue, Nichols Hills, OK 73116
MLS# 1183208Listed by: METRO MARK REALTORS- New
 $920,000Active4 beds 4 baths3,795 sq. ft.
$920,000Active4 beds 4 baths3,795 sq. ft.7307 Waverly Avenue, Nichols Hills, OK 73120
MLS# 1184073Listed by: METRO FIRST EXECUTIVES - New
 $1,395,000Active4 beds 3 baths3,265 sq. ft.
$1,395,000Active4 beds 3 baths3,265 sq. ft.1117 Glenwood Avenue, Nichols Hills, OK 73116
MLS# 1184011Listed by: BLACK LABEL REALTY - New
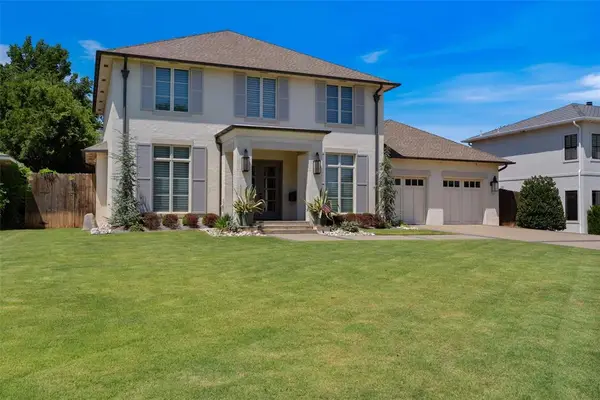 $1,850,000Active4 beds 5 baths4,533 sq. ft.
$1,850,000Active4 beds 5 baths4,533 sq. ft.1117 Park Manor Street, Nichols Hills, OK 73116
MLS# 1183813Listed by: FIRST SOURCE REAL ESTATE INC.  $410,000Active2 beds 2 baths1,390 sq. ft.
$410,000Active2 beds 2 baths1,390 sq. ft.2017 Huntington Avenue, Nichols Hills, OK 73116
MLS# 1182992Listed by: SAGE SOTHEBY'S REALTY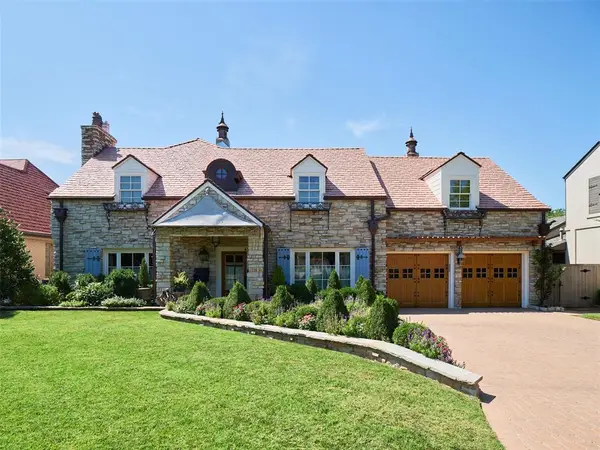 $1,300,000Active4 beds 3 baths3,977 sq. ft.
$1,300,000Active4 beds 3 baths3,977 sq. ft.1102 Huntington Avenue, Nichols Hills, OK 73116
MLS# 1182588Listed by: ENGEL & VOELKERS OKLAHOMA CITY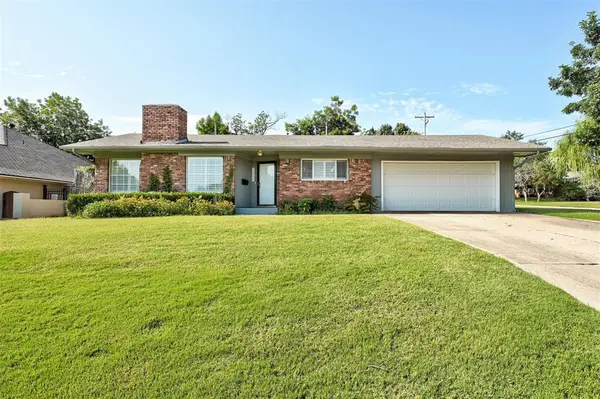 $499,000Pending3 beds 3 baths2,073 sq. ft.
$499,000Pending3 beds 3 baths2,073 sq. ft.1224 Mulberry Lane, Nichols Hills, OK 73116
MLS# 1181488Listed by: KELLER WILLIAMS REALTY ELITE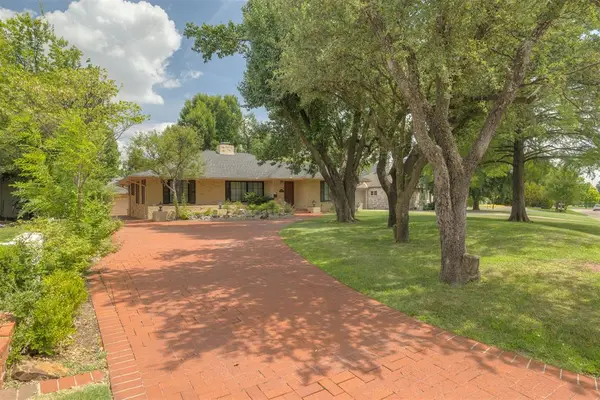 $1,200,000Active3 beds 3 baths2,518 sq. ft.
$1,200,000Active3 beds 3 baths2,518 sq. ft.6409 N Hillcrest Avenue, Nichols Hills, OK 73116
MLS# 1182175Listed by: METRO FIRST EXECUTIVES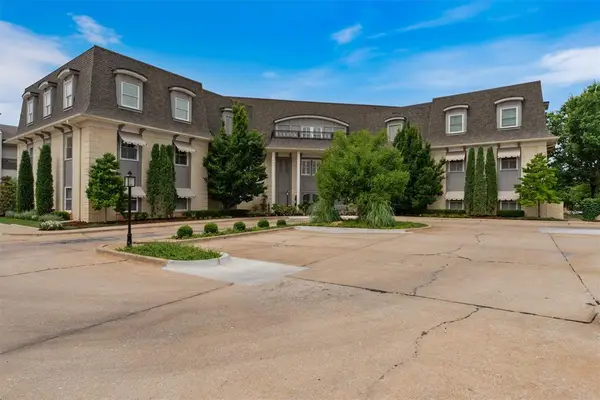 $435,000Pending2 beds 2 baths1,725 sq. ft.
$435,000Pending2 beds 2 baths1,725 sq. ft.1114 Sherwood Avenue #A3, Nichols Hills, OK 73116
MLS# 1181436Listed by: FIRST SOURCE REAL ESTATE INC.
