1831 Drakestone Avenue, Nichols Hills, OK 73120
Local realty services provided by:Better Homes and Gardens Real Estate The Platinum Collective
Listed by:david suder
Office:david suder
MLS#:1186738
Source:OK_OKC
Price summary
- Price:$1,679,900
- Price per sq. ft.:$450.74
About this home
Welcome to this exceptional 5-bedroom, 5 1/2 bath home which includes a dedicated home office and useful upstairs bonus room with built-in desks. Perfectly situated in the heart of Nichols Hills. Built in 2024, this residence showcases a flawless balance of modern luxury and timeless design. Step inside to find rich wood flooring, elegant marble finishes, recessed lighting and custom, motorized window coverings that enhance every room. The gourmet chef’s kitchen is outfitted with Wolf and Sub-Zero appliances, a built-in Miele coffee maker, and a Scotsman ice maker—blending style, convenience, and sophistication. Designed for both comfort and entertaining, the open-concept living and dining areas flow effortlessly to the backyard oasis. Here, you’ll discover a custom pool, low-maintenance turf, and a fully equipped outdoor kitchen with a built-in grill and refrigerator—ideal for gatherings of any size.
The primary suite redefines relaxation, offering heated floors, a spa-inspired steam shower with aromatherapy and music, and a spacious walk-in closet. Whole-home audio creates the perfect ambiance, while a built-in storm shelter provides a sense of security and safety.
Additional highlights include a garage organization system with custom cabinetry, a whole-home water softener, and an extra Sub-Zero refrigerator. This Nichols Hills gem, which combines premium finishes with thoughtful amenities, is ready for you for immediate move-in. Don’t miss the opportunity to make it your own!
Contact an agent
Home facts
- Year built:2024
- Listing ID #:1186738
- Added:11 day(s) ago
- Updated:September 01, 2025 at 12:35 PM
Rooms and interior
- Bedrooms:5
- Total bathrooms:6
- Full bathrooms:5
- Half bathrooms:1
- Living area:3,727 sq. ft.
Heating and cooling
- Cooling:Central Electric
- Heating:Central Gas
Structure and exterior
- Roof:Composition
- Year built:2024
- Building area:3,727 sq. ft.
- Lot area:0.26 Acres
Schools
- High school:John Marshall HS
- Middle school:John Marshall MS
- Elementary school:Nichols Hills ES
Utilities
- Water:Public
Finances and disclosures
- Price:$1,679,900
- Price per sq. ft.:$450.74
New listings near 1831 Drakestone Avenue
- New
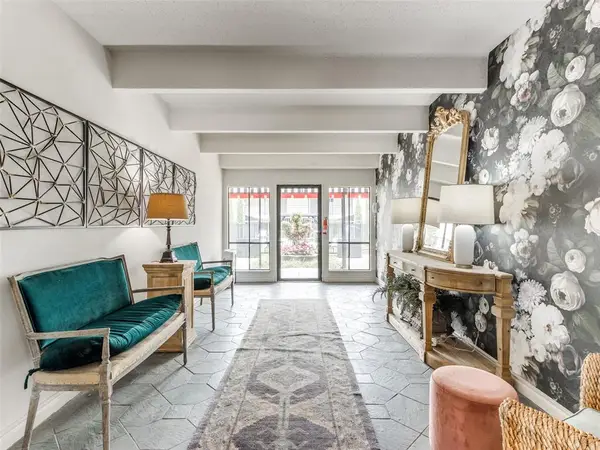 $319,900Active2 beds 3 baths1,248 sq. ft.
$319,900Active2 beds 3 baths1,248 sq. ft.1110 Sherwood Lane #211, Nichols Hills, OK 73116
MLS# 1187694Listed by: WHITTINGTON REALTY - New
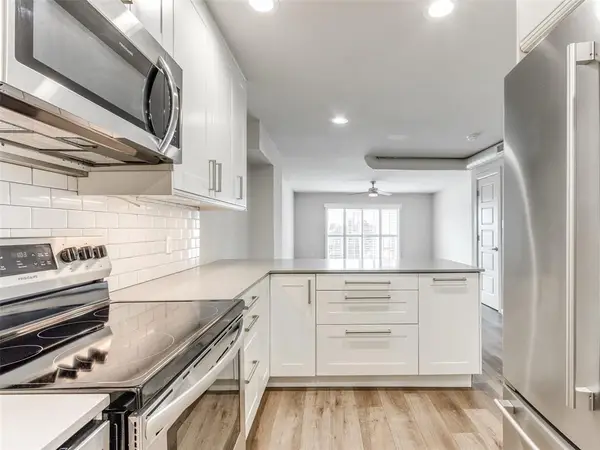 $319,900Active2 beds 3 baths1,248 sq. ft.
$319,900Active2 beds 3 baths1,248 sq. ft.1110 Sherwood Lane #216, Nichols Hills, OK 73116
MLS# 1187700Listed by: WHITTINGTON REALTY - New
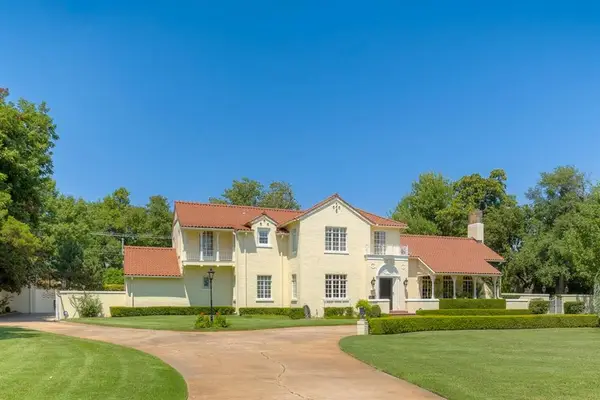 $1,975,000Active4 beds 6 baths5,132 sq. ft.
$1,975,000Active4 beds 6 baths5,132 sq. ft.1503 W Wilshire Boulevard, Nichols Hills, OK 73116
MLS# 1182733Listed by: THE BARRETT GROUP, LLC - New
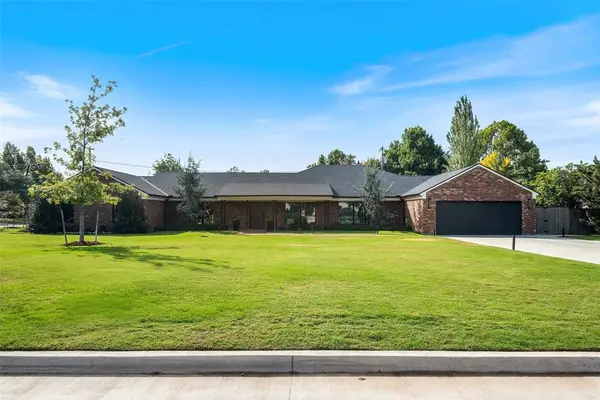 $2,450,000Active4 beds 5 baths4,245 sq. ft.
$2,450,000Active4 beds 5 baths4,245 sq. ft.1708 Randel Road, Nichols Hills, OK 73116
MLS# 1187026Listed by: FIRST SOURCE REAL ESTATE INC. 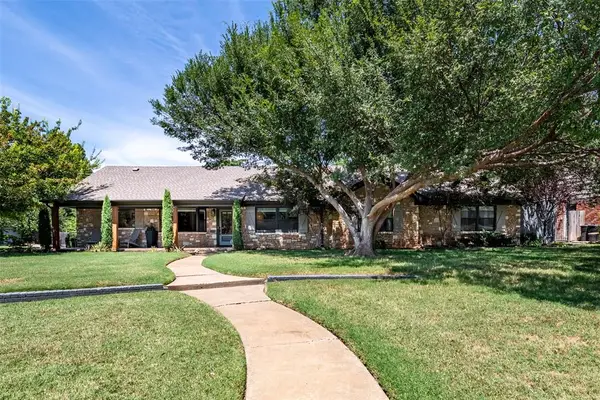 $869,000Pending3 beds 3 baths2,616 sq. ft.
$869,000Pending3 beds 3 baths2,616 sq. ft.1723 Drakestone Avenue, Nichols Hills, OK 73120
MLS# 1186814Listed by: CHINOWTH & COHEN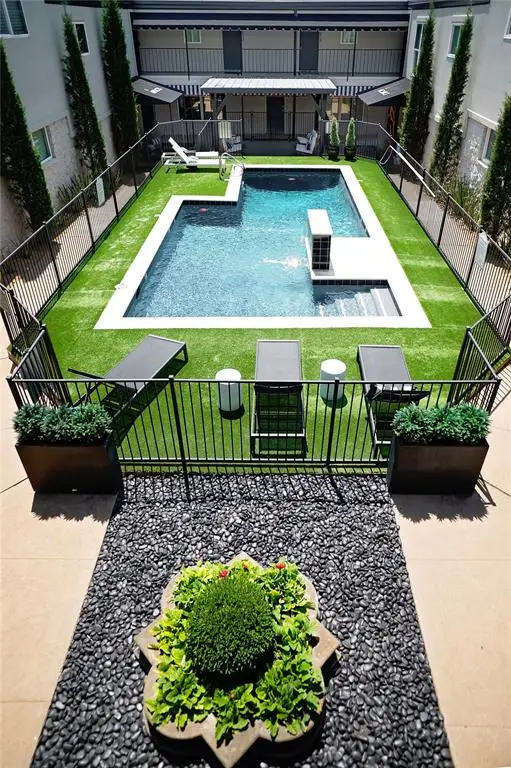 $349,900Active2 beds 3 baths1,248 sq. ft.
$349,900Active2 beds 3 baths1,248 sq. ft.1110 Sherwood Lane #202, Nichols Hills, OK 73116
MLS# 1185753Listed by: TRINITY PROPERTIES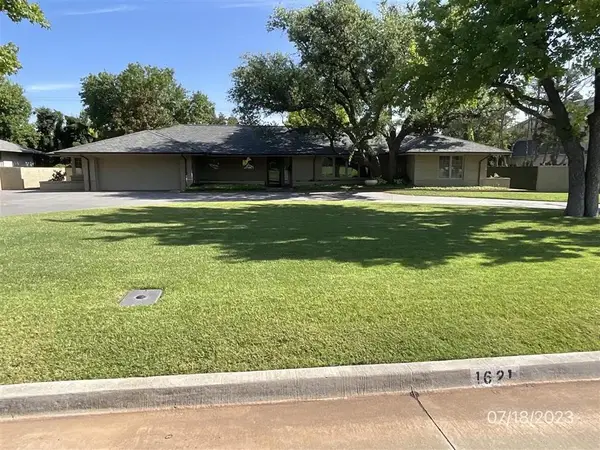 $1,120,000Pending4 beds 4 baths3,490 sq. ft.
$1,120,000Pending4 beds 4 baths3,490 sq. ft.1621 Queenstown Road, Oklahoma City, OK 73116
MLS# 1184621Listed by: CHINOWTH & COHEN $2,475,000Active4 beds 5 baths5,000 sq. ft.
$2,475,000Active4 beds 5 baths5,000 sq. ft.1121 Cumberland Court, Nichols Hills, OK 73116
MLS# 1185241Listed by: KELLER WILLIAMS REALTY ELITE $599,000Active4 beds 3 baths3,142 sq. ft.
$599,000Active4 beds 3 baths3,142 sq. ft.1801 S Drakestone Avenue, Nichols Hills, OK 73120
MLS# 1183551Listed by: ENGEL & VOELKERS OKLAHOMA CITY
