7100 Waverly Avenue, Nichols Hills, OK 73116
Local realty services provided by:Better Homes and Gardens Real Estate The Platinum Collective
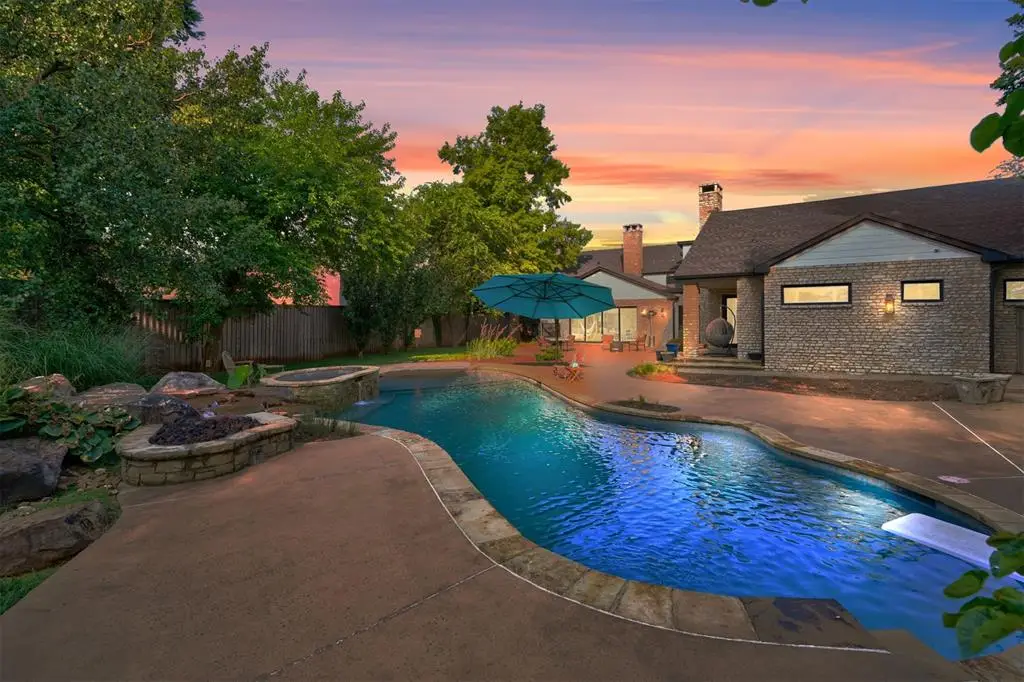
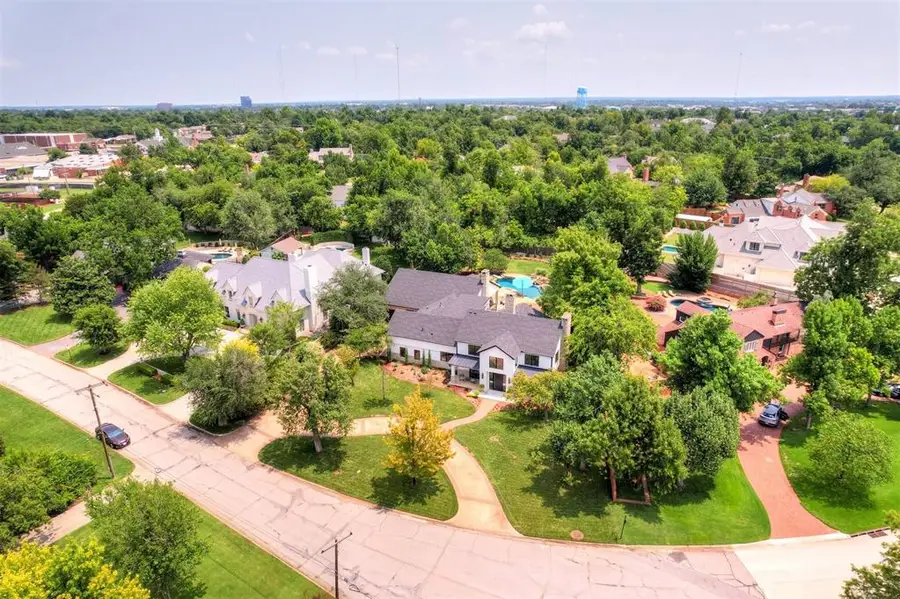
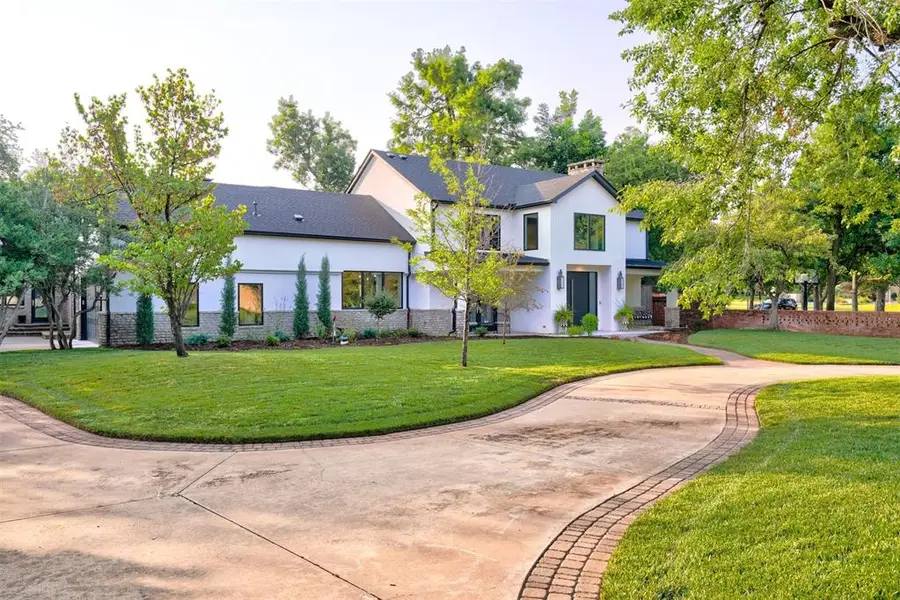
Listed by:rebecca west
Office:metro first realty
MLS#:1157642
Source:OK_OKC
7100 Waverly Avenue,Nichols Hills, OK 73116
$2,500,000
- 4 Beds
- 5 Baths
- 6,524 sq. ft.
- Single family
- Pending
Price summary
- Price:$2,500,000
- Price per sq. ft.:$383.2
About this home
1000% NEW WITH UPGRADES! ITS A MUST SEE- Oversized lot w/FANTASTIC BACK YARD. Moments from Grand Park, this 6,524 sq. ft. Nichols Hills estate seamlessly blends sophisticated design with functional luxury. Welcome to 7100 Waverly Ave meticulously re-designed by Foster Construction. Taken down to the studs and thoughtfully re-imagined, the ALLNEW home boasts a flowing, open layout perfect for contemporary living. From the moment you arrive, custom Bevolo gas lanterns and a striking floor-to-ceiling marble pass-through fireplace set the tone for the elegance within. An entertainer’s kitchen showcases a 10-foot waterfall island, a premier TRUE KITCHEN AND BAR and an ELITE THERMADOR APPLIANCE PACKAGE, Ensuring both beauty and performance. The EXPANSIVE PRIMARY suite is a private retreat, featuring a cozy fireplace, spa-like bath & walk-in shower. The multi-functional closet with a 10-foot island and built-in cabinetry is perfect for curating your luxury wardrobe. The suite connects to a LOWER LEVEL GYM with outdoor access and a versatile theater/game room, plumbed for easy conversion into an additional bath, closet, or office. A CLIMATE-CONTROLLED WORKSHOP offers a unique space for creative or functional use. Bathrooms showcase full marble finishes & state-of-the-art Toto toilets, elevating the experience of daily luxury. Step out to a private, resort-style oasis, fully enclosed by HIGH-fencing and mature trees. The oversized patio, firepit, WALK-IN DIVING POOL, hot tub, and cascading waterfall create the ultimate setting for relaxation and entertaining. A NEW-ONSITE-WATER-WELL WAS DRILLED & supports sprinkler sys, pool, and outdoor faucets. Inside the FULL EWS WATER PURIFICATION SYSTEM ensures pristine drinking water throughout the home. ALL-NEW PELLA WINDOWS AND DOORS bathe the interior in natural light. This home offers an unparalleled blend of PRIVACY, LUXURY & MODERN LIVING on one of Nichols Hills’ most sought-after avenues! This exceptional estate is a MUST SEE!
Contact an agent
Home facts
- Year built:1951
- Listing Id #:1157642
- Added:165 day(s) ago
- Updated:August 08, 2025 at 07:27 AM
Rooms and interior
- Bedrooms:4
- Total bathrooms:5
- Full bathrooms:4
- Half bathrooms:1
- Living area:6,524 sq. ft.
Heating and cooling
- Cooling:Central Electric
- Heating:Central Gas
Structure and exterior
- Roof:Heavy Comp
- Year built:1951
- Building area:6,524 sq. ft.
- Lot area:0.67 Acres
Schools
- High school:John Marshall HS
- Middle school:John Marshall MS
- Elementary school:Nichols Hills ES
Utilities
- Water:Public
Finances and disclosures
- Price:$2,500,000
- Price per sq. ft.:$383.2
New listings near 7100 Waverly Avenue
- New
 $1,325,000Active4 beds 5 baths4,131 sq. ft.
$1,325,000Active4 beds 5 baths4,131 sq. ft.1422 Glenbrook Terrace, Nichols Hills, OK 73116
MLS# 1184121Listed by: NICHOLS HILLS PROPERTIES LLC 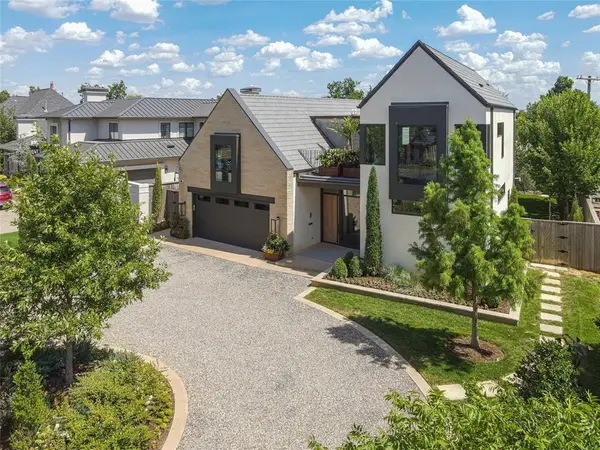 $2,000,000Pending3 beds 4 baths3,655 sq. ft.
$2,000,000Pending3 beds 4 baths3,655 sq. ft.1804 Huntington Avenue, Nichols Hills, OK 73116
MLS# 1183208Listed by: METRO MARK REALTORS- New
 $920,000Active4 beds 4 baths3,795 sq. ft.
$920,000Active4 beds 4 baths3,795 sq. ft.7307 Waverly Avenue, Nichols Hills, OK 73120
MLS# 1184073Listed by: METRO FIRST EXECUTIVES - New
 $1,395,000Active4 beds 3 baths3,265 sq. ft.
$1,395,000Active4 beds 3 baths3,265 sq. ft.1117 Glenwood Avenue, Nichols Hills, OK 73116
MLS# 1184011Listed by: BLACK LABEL REALTY - New
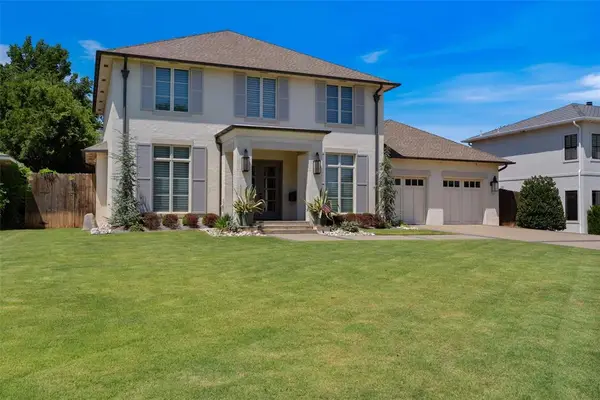 $1,850,000Active4 beds 5 baths4,533 sq. ft.
$1,850,000Active4 beds 5 baths4,533 sq. ft.1117 Park Manor Street, Nichols Hills, OK 73116
MLS# 1183813Listed by: FIRST SOURCE REAL ESTATE INC.  $410,000Active2 beds 2 baths1,390 sq. ft.
$410,000Active2 beds 2 baths1,390 sq. ft.2017 Huntington Avenue, Nichols Hills, OK 73116
MLS# 1182992Listed by: SAGE SOTHEBY'S REALTY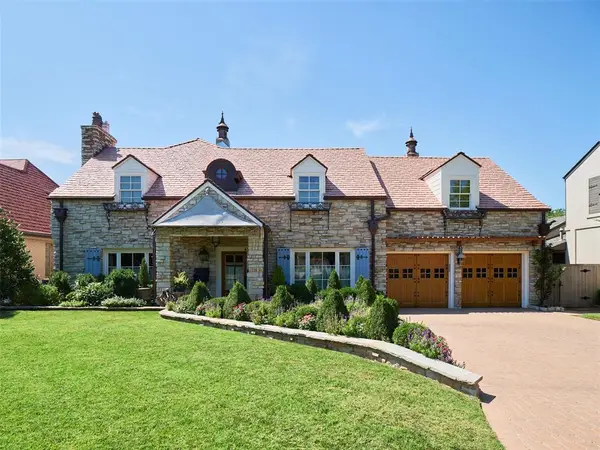 $1,300,000Active4 beds 3 baths3,977 sq. ft.
$1,300,000Active4 beds 3 baths3,977 sq. ft.1102 Huntington Avenue, Nichols Hills, OK 73116
MLS# 1182588Listed by: ENGEL & VOELKERS OKLAHOMA CITY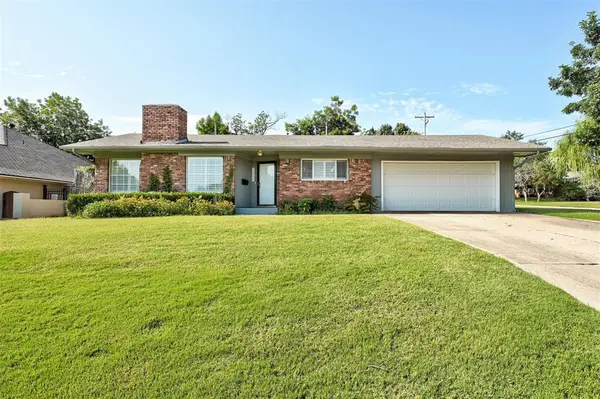 $499,000Pending3 beds 3 baths2,073 sq. ft.
$499,000Pending3 beds 3 baths2,073 sq. ft.1224 Mulberry Lane, Nichols Hills, OK 73116
MLS# 1181488Listed by: KELLER WILLIAMS REALTY ELITE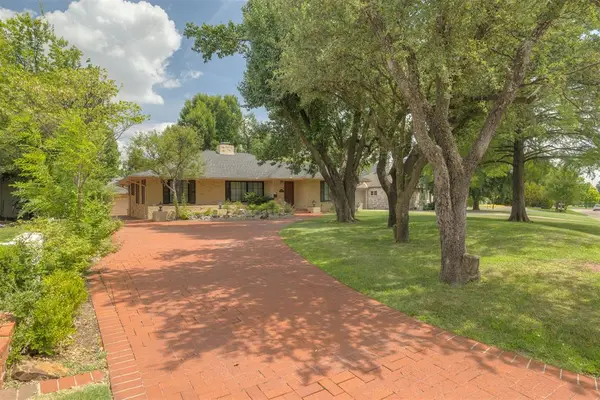 $1,200,000Active3 beds 3 baths2,518 sq. ft.
$1,200,000Active3 beds 3 baths2,518 sq. ft.6409 N Hillcrest Avenue, Nichols Hills, OK 73116
MLS# 1182175Listed by: METRO FIRST EXECUTIVES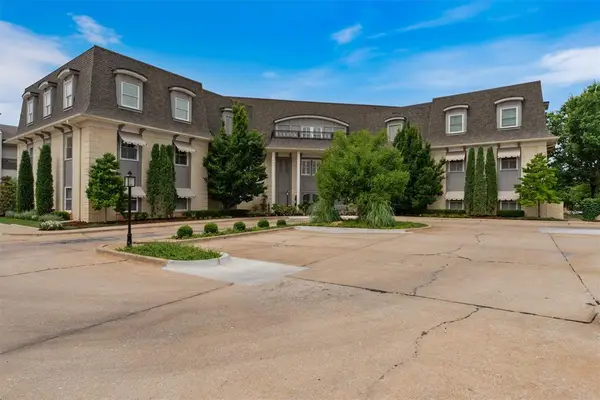 $435,000Pending2 beds 2 baths1,725 sq. ft.
$435,000Pending2 beds 2 baths1,725 sq. ft.1114 Sherwood Avenue #A3, Nichols Hills, OK 73116
MLS# 1181436Listed by: FIRST SOURCE REAL ESTATE INC.
