541 County Road 1428, Ninnekah, OK 73067
Local realty services provided by:Better Homes and Gardens Real Estate Paramount
Listed by: becca owens
Office: downtown realty group
MLS#:1180439
Source:OK_OKC
541 County Road 1428,Ninnekah, OK 73067
$325,000
- 4 Beds
- 3 Baths
- 2,132 sq. ft.
- Single family
- Active
Price summary
- Price:$325,000
- Price per sq. ft.:$152.44
About this home
***OPTION TO BUY MINERAL RIGHTS! Call agent for details!*** This stunning modern farmhouse is settled on a peaceful 7.25 acres. The home is adorned with updated lighting fixtures, shiplap walls, and beautifully accented ceilings, creating a warm yet sophisticated atmosphere. Sunlight pours through the abundant windows, offering serene views of the surrounding countryside. The semi wrap-around porch invites you to relax and take in the scenic outdoors. A spacious shed provides additional storage or workshop space. Inside, the home features generously sized bedrooms with ample closet space. The luxurious primary suite is a true retreat, complete with a spa-like en-suite bathroom boasting a large soaking tub, expansive tile shower, and a double vanity for ultimate comfort and convenience. This home seamlessly combines modern amenities with classic farmhouse style, perfect for those seeking both elegance and comfort.
Contact an agent
Home facts
- Year built:2022
- Listing ID #:1180439
- Added:156 day(s) ago
- Updated:December 18, 2025 at 01:34 PM
Rooms and interior
- Bedrooms:4
- Total bathrooms:3
- Full bathrooms:2
- Half bathrooms:1
- Living area:2,132 sq. ft.
Heating and cooling
- Cooling:Central Electric
- Heating:Central Electric
Structure and exterior
- Roof:Composition
- Year built:2022
- Building area:2,132 sq. ft.
- Lot area:7.25 Acres
Schools
- High school:N/A
- Middle school:N/A
- Elementary school:Pioneer Public School
Finances and disclosures
- Price:$325,000
- Price per sq. ft.:$152.44
New listings near 541 County Road 1428
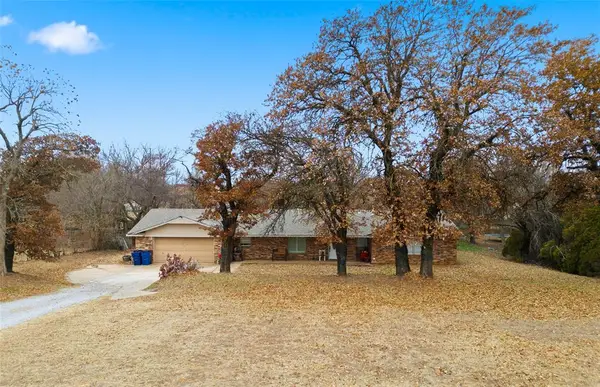 $275,000Pending3 beds 2 baths2,018 sq. ft.
$275,000Pending3 beds 2 baths2,018 sq. ft.18 Quail Drive, Ninnekah, OK 73067
MLS# 1205870Listed by: HEATHER & COMPANY REALTY GROUP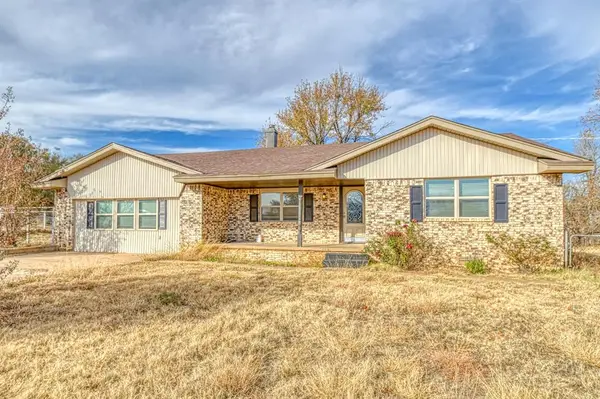 $269,900Active3 beds 2 baths1,995 sq. ft.
$269,900Active3 beds 2 baths1,995 sq. ft.1108 W Highway 277, Ninnekah, OK 73067
MLS# 1202263Listed by: FORGE REALTY GROUP $165,000Pending3 beds 2 baths1,341 sq. ft.
$165,000Pending3 beds 2 baths1,341 sq. ft.10 Peach Street, Ninnekah, OK 73067
MLS# 1201485Listed by: COPPER CREEK REAL ESTATE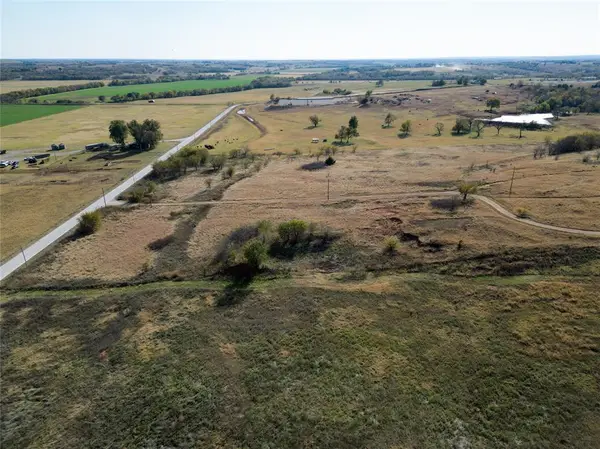 $75,000Pending10 Acres
$75,000Pending10 AcresN E1420 N2895 Road, Ninnekah, OK 73067
MLS# 1200866Listed by: PLATINUM PEAK REALTY INC.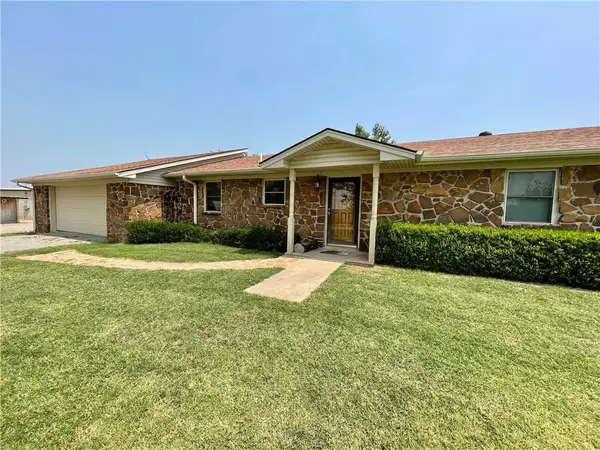 $275,000Active4 beds 1 baths1,537 sq. ft.
$275,000Active4 beds 1 baths1,537 sq. ft.3595 Highway 81, Ninnekah, OK 73067
MLS# 1199717Listed by: DOWNTOWN REALTY GROUP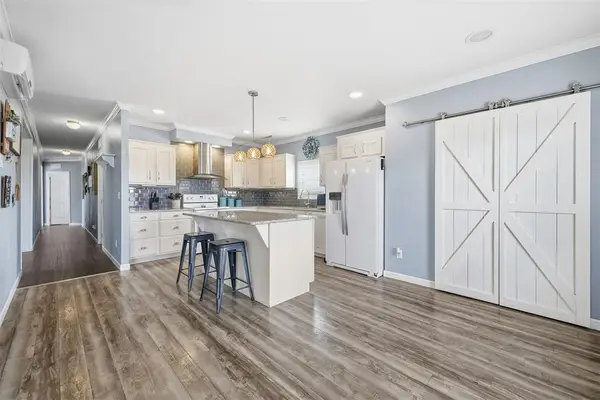 $249,900Active3 beds 2 baths1,800 sq. ft.
$249,900Active3 beds 2 baths1,800 sq. ft.1770 County Road 1441, Ninnekah, OK 73067
MLS# 1197648Listed by: COPPER CREEK REAL ESTATE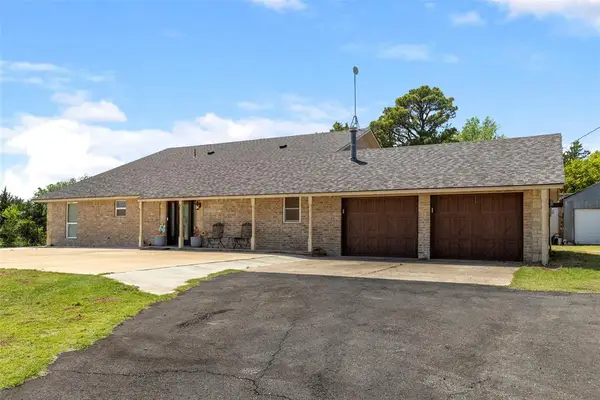 $345,000Pending3 beds 3 baths2,804 sq. ft.
$345,000Pending3 beds 3 baths2,804 sq. ft.212 N Old Highway 81, Ninnekah, OK 73067
MLS# 1194992Listed by: HEATHER & COMPANY REALTY GROUP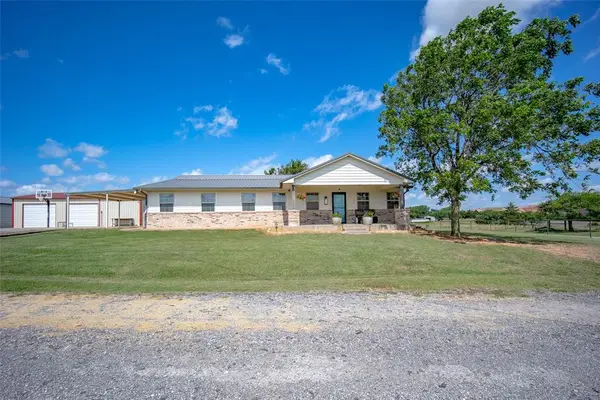 $548,500Active4 beds 2 baths1,944 sq. ft.
$548,500Active4 beds 2 baths1,944 sq. ft.1731 County Road 1441, Ninnekah, OK 73067
MLS# 1191386Listed by: LB REALTY GROUP-MB OF OKLAHOMA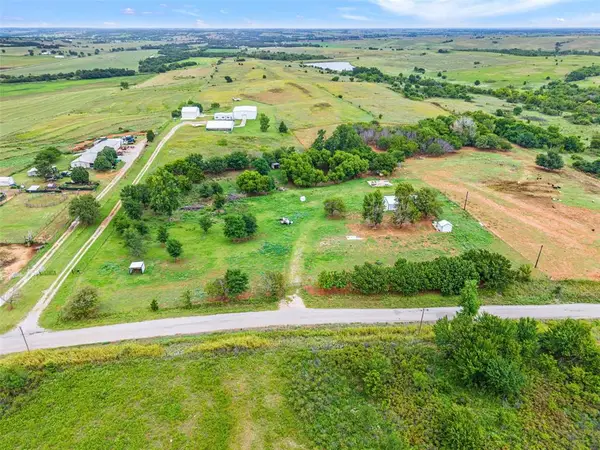 $149,000Active15.66 Acres
$149,000Active15.66 Acres636 Cr 1470, Ninnekah, OK 73067
MLS# 1187842Listed by: CENTURY 21 MOSLEY
