200 Boone Creek Drive, Noble, OK 73068
Local realty services provided by:Better Homes and Gardens Real Estate The Platinum Collective
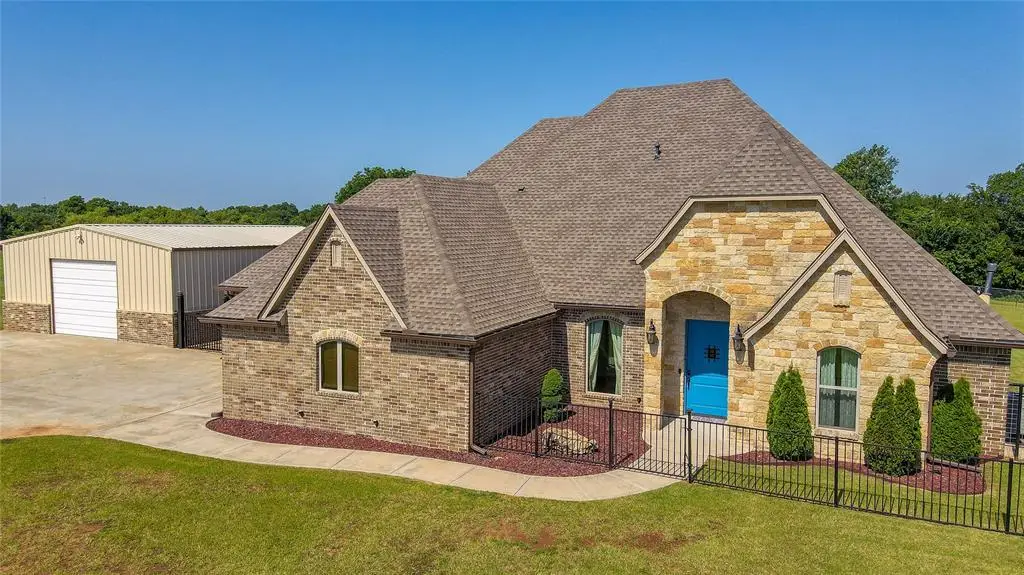
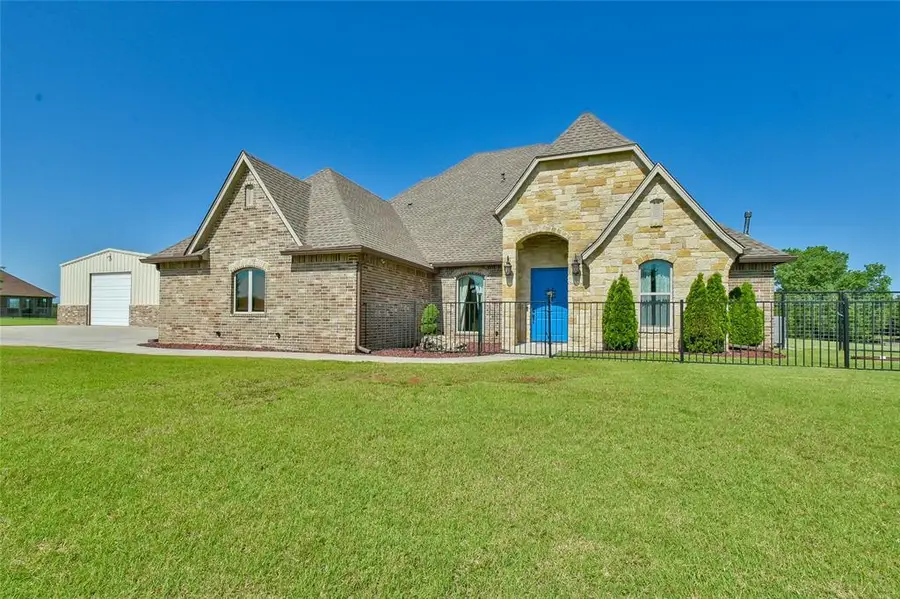
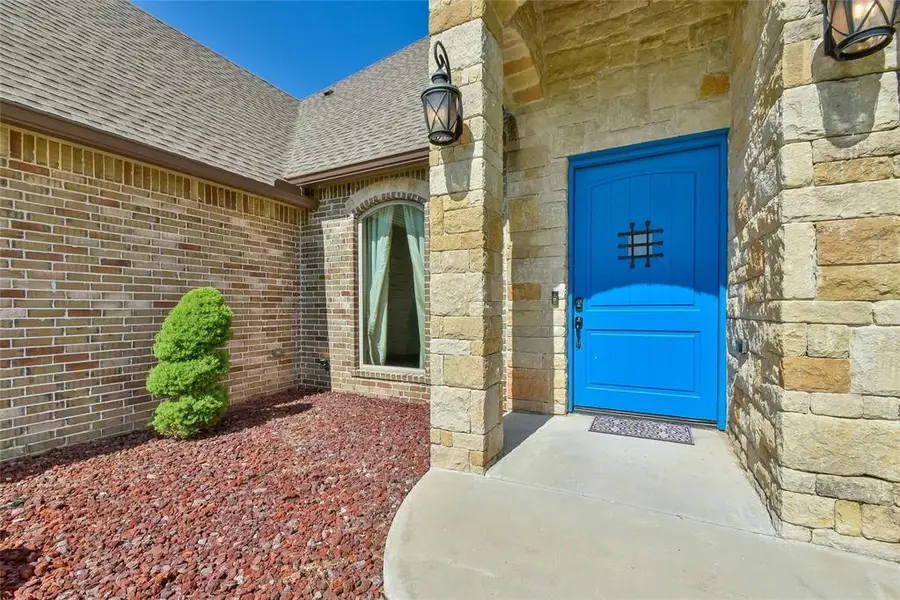
Listed by:mendy zerger
Office:hamilwood real estate
MLS#:1176717
Source:OK_OKC
200 Boone Creek Drive,Noble, OK 73068
$619,000
- 3 Beds
- 3 Baths
- 2,795 sq. ft.
- Single family
- Pending
Price summary
- Price:$619,000
- Price per sq. ft.:$221.47
About this home
Gorgeous Custom Home on 3.25 Acres in Noble! Enjoy peaceful country living just minutes from Norman in this beautifully upgraded 3-bedroom, 2.5-bath home featuring an open floor plan, large primary suite with walk-in closet, formal dining room, and a versatile bonus room. This home is packed with high-end upgrades, including custom epoxy countertops, custom cabinets in the primary bath, built-in oven/cooktop, $10K Sub-Zero refrigerator, blackout shades, added pantry, attic lift with flooring, and wood floors in the primary suite and bonus room.
Outside, you'll find a $50K King Ranch fence, flagstone walkway, flagpole area, full gutter system, and a $16K walk-in above-ground OZ storm shelter. The security camera system covers both the home and the shop.
The 30x40 spray-foamed shop features 10-ft doors, septic tie-in, water lines to the house (ready for a bathroom), and two mini-split HVAC systems that stay. Flooded with natural light and surrounded by scenic views, this home offers both relaxation and functionality—your forever home is waiting!
Contact an agent
Home facts
- Year built:2018
- Listing Id #:1176717
- Added:54 day(s) ago
- Updated:August 08, 2025 at 07:27 AM
Rooms and interior
- Bedrooms:3
- Total bathrooms:3
- Full bathrooms:2
- Half bathrooms:1
- Living area:2,795 sq. ft.
Heating and cooling
- Cooling:Central Electric
- Heating:Central Gas
Structure and exterior
- Roof:Composition
- Year built:2018
- Building area:2,795 sq. ft.
- Lot area:3.25 Acres
Schools
- High school:Noble HS
- Middle school:Curtis Inge MS
- Elementary school:John K. Hubbard ES,Katherine I. Daily ES,Pioneer Intermediate ES
Utilities
- Water:Private Well Available
Finances and disclosures
- Price:$619,000
- Price per sq. ft.:$221.47
New listings near 200 Boone Creek Drive
- New
 $344,944Active3 beds 2 baths1,814 sq. ft.
$344,944Active3 beds 2 baths1,814 sq. ft.1104 Azalea Farms Road, Noble, OK 73068
MLS# 1183926Listed by: GABLE & GRACE GROUP - New
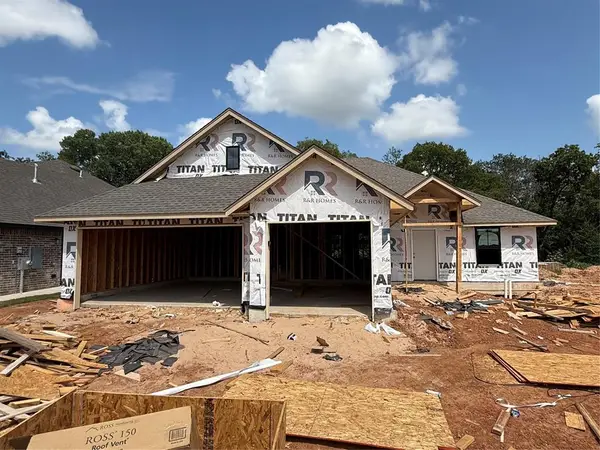 $339,939Active4 beds 2 baths1,850 sq. ft.
$339,939Active4 beds 2 baths1,850 sq. ft.109 Firethorn Way, Noble, OK 73068
MLS# 1184178Listed by: GABLE & GRACE GROUP - New
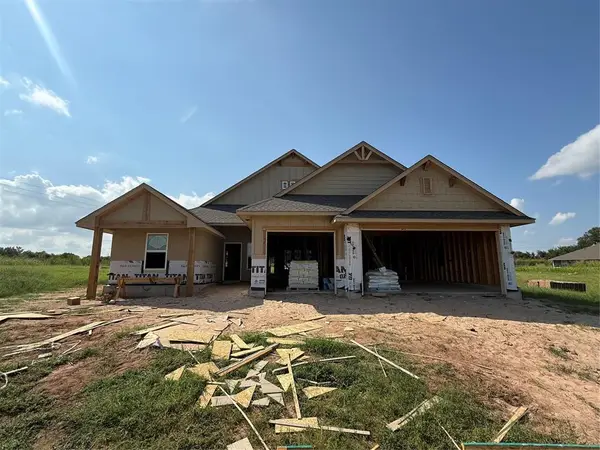 $382,980Active3 beds 3 baths2,084 sq. ft.
$382,980Active3 beds 3 baths2,084 sq. ft.3201 Canadian Trail Court, Noble, OK 73068
MLS# 1184180Listed by: GABLE & GRACE GROUP - New
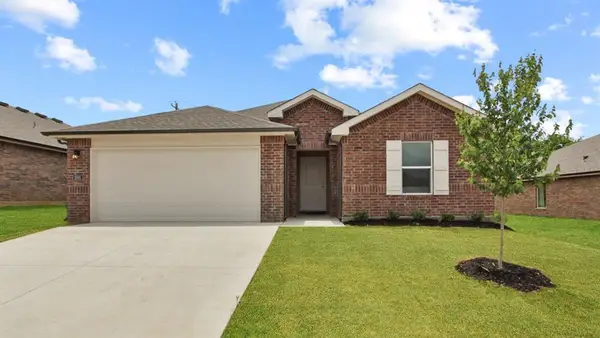 $264,990Active4 beds 2 baths1,617 sq. ft.
$264,990Active4 beds 2 baths1,617 sq. ft.4812 Maleah Avenue, Noble, OK 73068
MLS# 1185079Listed by: D.R HORTON REALTY OF OK LLC - New
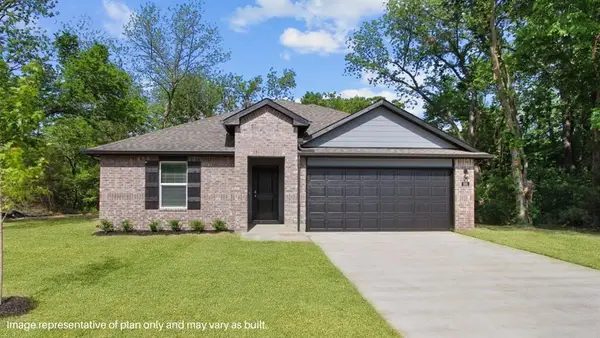 $284,990Active4 beds 2 baths1,796 sq. ft.
$284,990Active4 beds 2 baths1,796 sq. ft.4809 Maleah Avenue, Noble, OK 73068
MLS# 1185081Listed by: D.R HORTON REALTY OF OK LLC 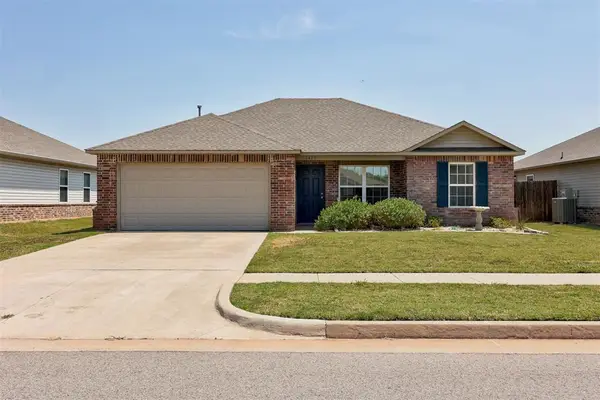 $200,000Pending3 beds 2 baths1,201 sq. ft.
$200,000Pending3 beds 2 baths1,201 sq. ft.1413 Sandstone Drive, Noble, OK 73068
MLS# 1185038Listed by: STEPHENS REAL ESTATE- New
 $200,000Active3 beds 2 baths1,143 sq. ft.
$200,000Active3 beds 2 baths1,143 sq. ft.1310 Travertine Place, Noble, OK 73068
MLS# 1184859Listed by: METRO BROKERS PROGRESSIVE - New
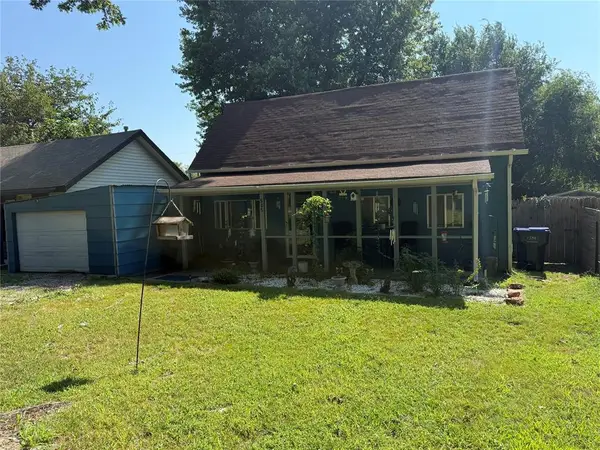 $152,900Active2 beds 1 baths990 sq. ft.
$152,900Active2 beds 1 baths990 sq. ft.505 S 6th Street, Noble, OK 73068
MLS# 1184480Listed by: CENTURY 21 FIRST CHOICE REALTY - New
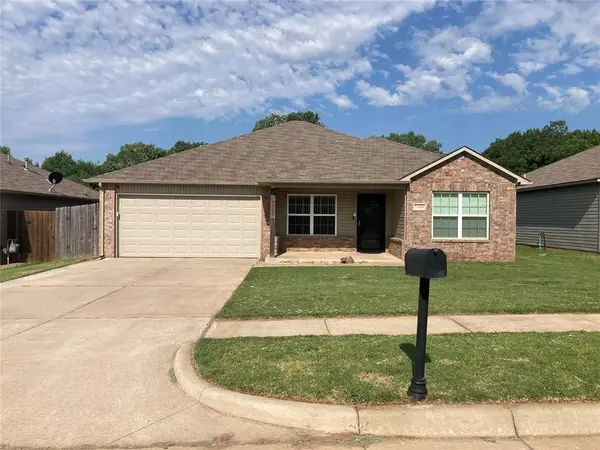 $235,000Active4 beds 2 baths1,457 sq. ft.
$235,000Active4 beds 2 baths1,457 sq. ft.1004 Claystone Way, Noble, OK 73068
MLS# 1184814Listed by: NEXTHOME SIMPLY REAL ESTATE - New
 $927,000Active4 beds 3 baths3,101 sq. ft.
$927,000Active4 beds 3 baths3,101 sq. ft.115 Weaver Court, Noble, OK 73068
MLS# 1184221Listed by: THE AGENCY
