1012 Trisha Lane, Norman, OK 73072
Local realty services provided by:Better Homes and Gardens Real Estate The Platinum Collective
Listed by: ashley adair-garner
Office: adair and assoc. real estate
MLS#:1181249
Source:OK_OKC
Price summary
- Price:$829,500
- Price per sq. ft.:$264.09
About this home
This BRAND NEW home is a West Norman dream in the very desirable Arbor Lake addition! This is the final lot to be built on in the neighborhood, so it is truly your last chance to get a new home here. Attention to every detail by this builder! This thoughtfully designed home is 4 bedrooms or 3 + a study, 3 full bathrooms, a large upstairs bonus/living room, an extra 11 x 8 room was added upstairs (not on floorplans) that could easily be a work out room or hobby room. The home features a luxurious open floor plan, perfect for entertaining or relaxing! Lots of windows to allow light throughout the home. Find gorgeous hardwood floors throughout and beautiful custom cabinets, as well as 8 ft doors. The kitchen includes a huge island and features high end Kitchen Aid appliances with a gorgeous butler's pantry behind it with an extra sink. Quartz countertops throughout the home as well as on the window sills. Primary bath includes a freestanding tub and separate shower with stylish dual quartz vanities and an oversized walk in closet with direct access to the laundry room. The oversized 3 car garage include windows in the top of the doors and includes an in ground storm shelter. There is even a garage door on the back of the single car garage to make it easy to access the back yard. The backyard has a large covered patio for outdoor living and even has room for a pool if desired. The home also includes a full gutter system and a sprinkler system in the front and back yard to make taking care of the yard easy. Fully fenced back yard. Includes a security system for extra peace of mind. Comes with a 1 year home warranty. On top of all the luxuries that this home provides, you can't beat the location! Stroll to the nearby playground or go fishing in the neighborhood lake. Prime location to dining, schools, and you can even walk to some of Norman's best shopping in Brookhaven Village which also includes a Starbucks.
Contact an agent
Home facts
- Year built:2025
- Listing ID #:1181249
- Added:209 day(s) ago
- Updated:February 12, 2026 at 03:58 PM
Rooms and interior
- Bedrooms:4
- Total bathrooms:3
- Full bathrooms:3
- Living area:3,141 sq. ft.
Heating and cooling
- Cooling:Central Electric
- Heating:Central Gas
Structure and exterior
- Roof:Composition
- Year built:2025
- Building area:3,141 sq. ft.
- Lot area:0.22 Acres
Schools
- High school:Norman North HS
- Middle school:Whittier MS
- Elementary school:Truman ES
Utilities
- Water:Public
Finances and disclosures
- Price:$829,500
- Price per sq. ft.:$264.09
New listings near 1012 Trisha Lane
- New
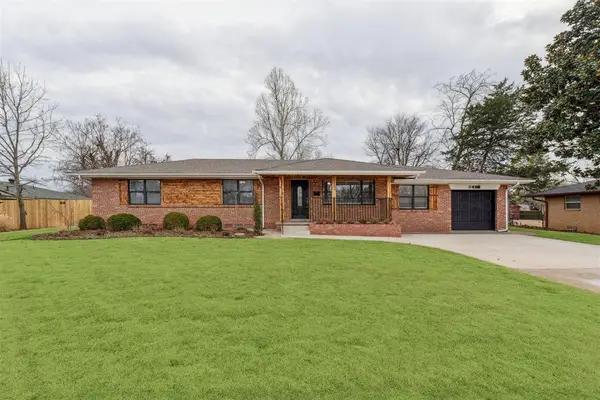 $335,000Active5 beds 3 baths1,980 sq. ft.
$335,000Active5 beds 3 baths1,980 sq. ft.2416 Osborne Drive, Norman, OK 73069
MLS# 1213803Listed by: DILLARD CIES REAL ESTATE - New
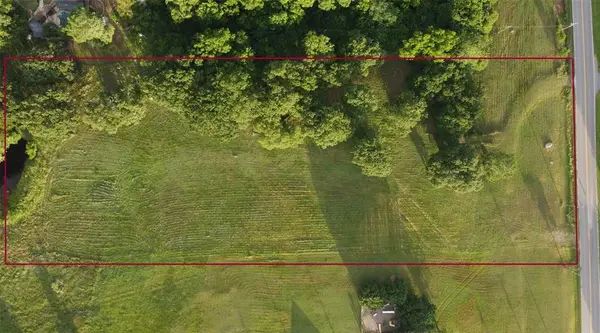 $279,900Active5.01 Acres
$279,900Active5.01 Acres4000 E Robinson Street, Norman, OK 73026
MLS# 1213879Listed by: KELLER WILLIAMS REALTY ELITE - New
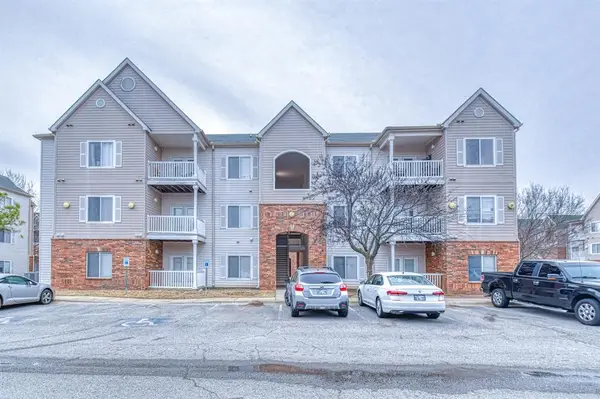 $207,000Active4 beds 4 baths1,440 sq. ft.
$207,000Active4 beds 4 baths1,440 sq. ft.2200 Classen Boulevard #14131, Norman, OK 73071
MLS# 1213422Listed by: DILLARD CIES REAL ESTATE - New
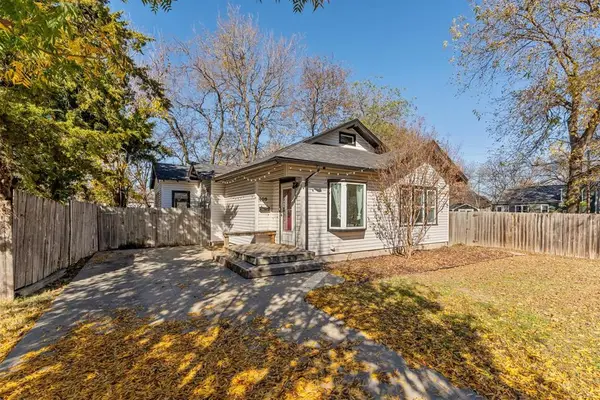 $199,900Active2 beds 1 baths1,184 sq. ft.
$199,900Active2 beds 1 baths1,184 sq. ft.409 W Daws Street, Norman, OK 73069
MLS# 1213832Listed by: ACCESS REAL ESTATE LLC - New
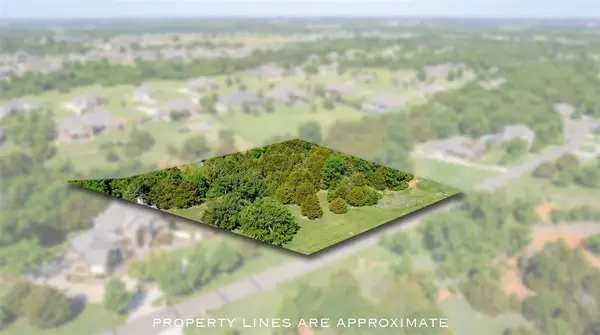 $165,000Active1.83 Acres
$165,000Active1.83 Acres3100 Santa Rosa Court, Norman, OK 73071
MLS# 1211933Listed by: KELLER WILLIAMS REALTY MULINIX - New
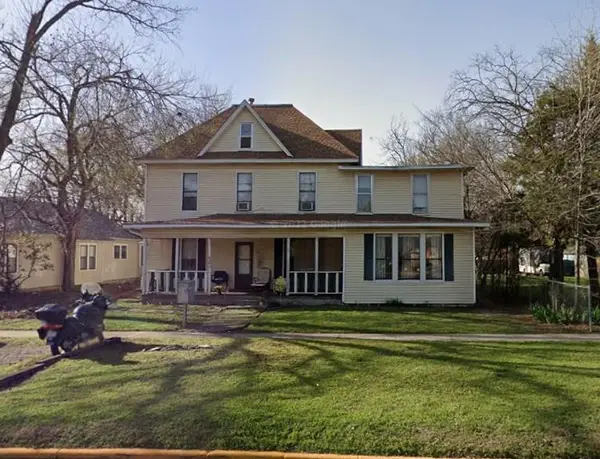 $450,000Active9 beds 8 baths4,988 sq. ft.
$450,000Active9 beds 8 baths4,988 sq. ft.521 W Symmes Street, Norman, OK 73069
MLS# 1213473Listed by: EQUITY OKLAHOMA REAL ESTATE - New
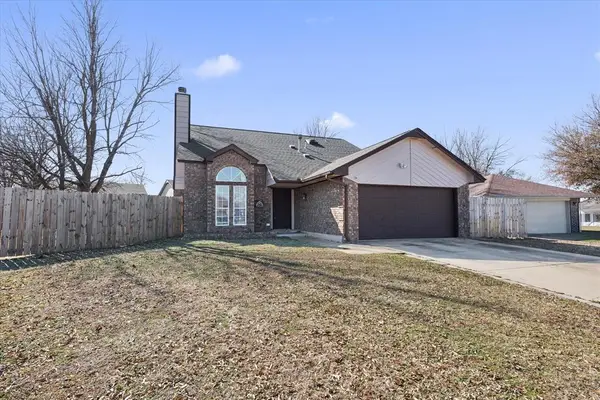 $230,000Active3 beds 4 baths1,630 sq. ft.
$230,000Active3 beds 4 baths1,630 sq. ft.2028 Rose Court, Norman, OK 73071
MLS# 1213576Listed by: KELLER WILLIAMS CENTRAL OK ED 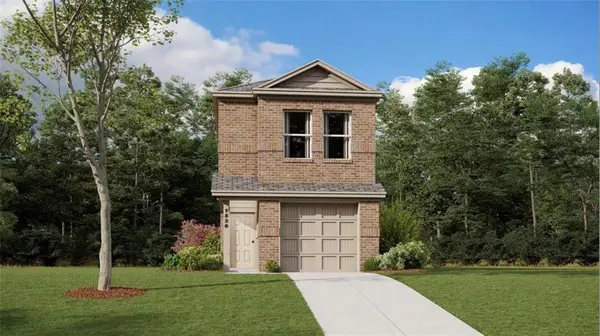 $236,999Pending4 beds 3 baths1,555 sq. ft.
$236,999Pending4 beds 3 baths1,555 sq. ft.2012 Delphine Drive, Norman, OK 73071
MLS# 1213689Listed by: COPPER CREEK REAL ESTATE- New
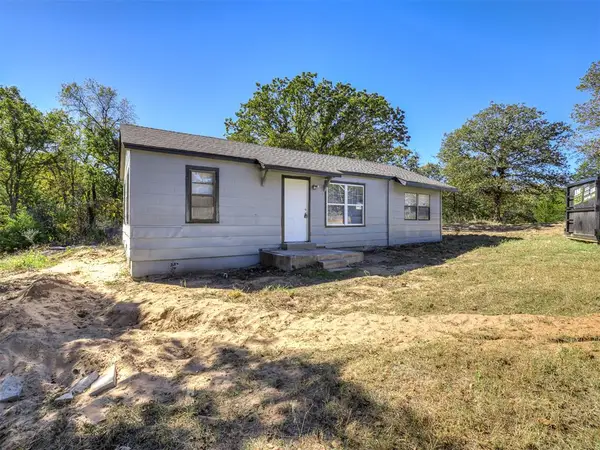 $119,500Active2 beds 1 baths800 sq. ft.
$119,500Active2 beds 1 baths800 sq. ft.19350 8 A Street, Norman, OK 73026
MLS# 1213601Listed by: PIONEER REALTY - New
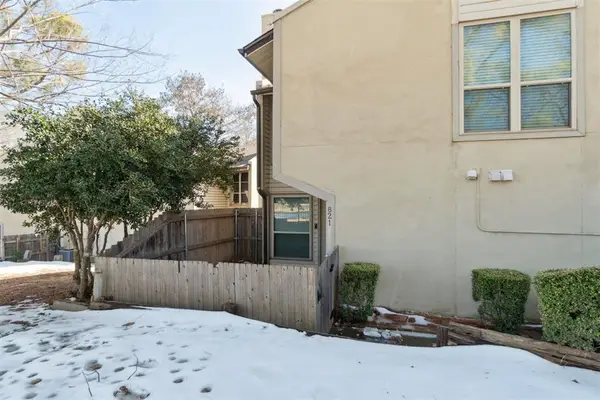 $139,900Active2 beds 2 baths1,047 sq. ft.
$139,900Active2 beds 2 baths1,047 sq. ft.821 Cardinal Creek Boulevard #821, Norman, OK 73072
MLS# 1212244Listed by: DILLARD CIES REAL ESTATE

