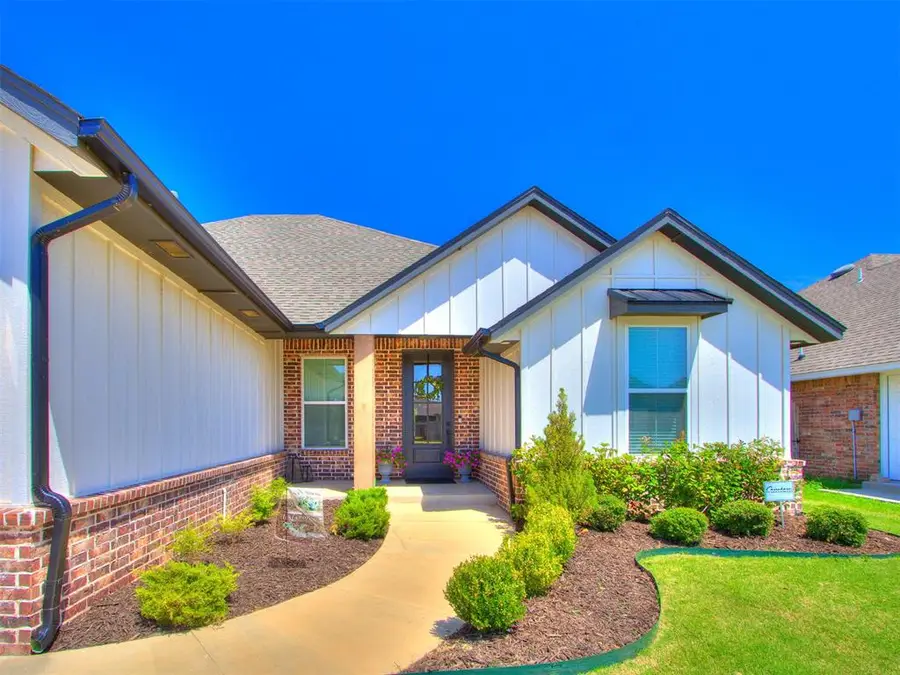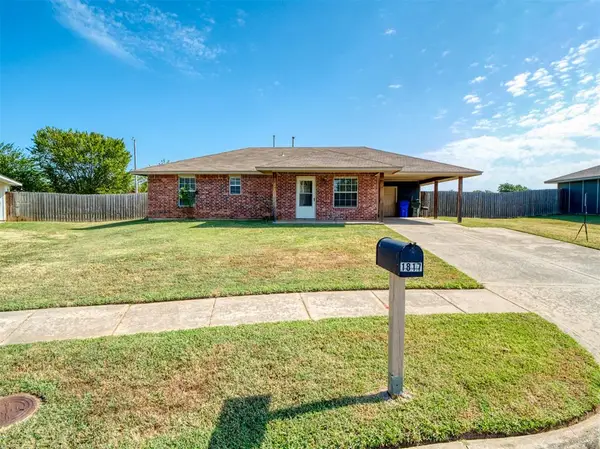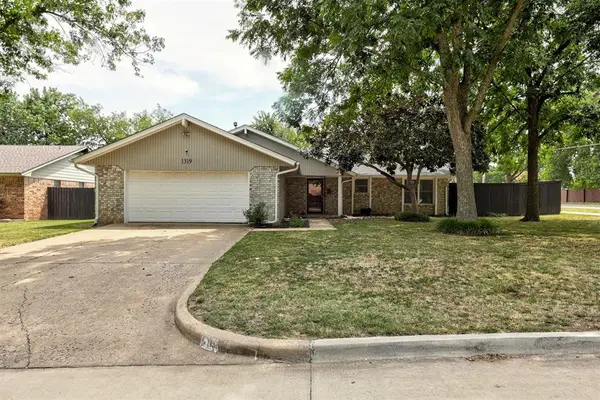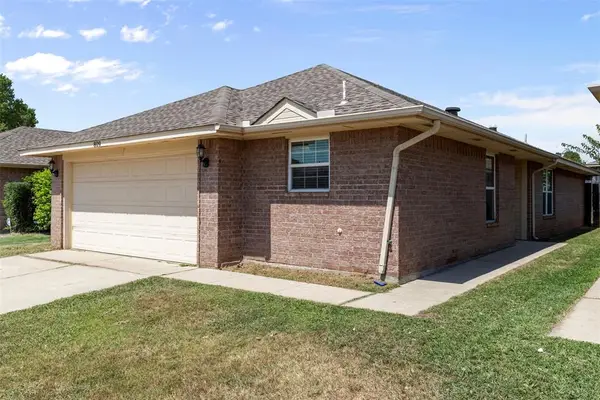2511 Charlton Drive, Norman, OK 73071
Local realty services provided by:Better Homes and Gardens Real Estate Paramount



Listed by:lisa burkhart
Office:whittington realty
MLS#:1186248
Source:OK_OKC
2511 Charlton Drive,Norman, OK 73071
$439,000
- 4 Beds
- 3 Baths
- 2,249 sq. ft.
- Single family
- Active
Price summary
- Price:$439,000
- Price per sq. ft.:$195.2
About this home
JUST LISTED! This stunner offers an idyllic blend of luxury, comfort, and convenience. Located in SE Norman's St James Park addition off Hwy 9 & Classen Blvd just east of OU Campus. This 4/2.5/3 floor plan with office/optional 5th bedroom is move-in ready, loaded with custom features & upgrades, and will provide ample space for families and guests! This gorgeous home features custom kitchen cabinets, gorgeous quartz countertops, elegant kitchen island w/bar seating, upgraded Whirlpool stainless steel appliance package w/built-in oven and microwave, 5 burner gas cooktop with vent hood, walk-in pantry, extra tall drawers for large pots & pans, durable wood-patterned porcelain tile floors, upgraded baseboards , gas fireplace w/beautiful stone surround & TV hookup above mantle, primary suite has 2 sinks/vanities with spacious cabinet & drawer design, separate soaking tub & walk-in shower, mud area by garage entrance w/coat hooks & cubby storage, separate laundry room w/ countertop space, 2.5" white window blinds throughout, a safe room, Google Nest smart thermostat, 3 car garage (2 car section has insulated garage door), large back patio w/ ceiling fan, sprinkler system, cedar privacy fence all around. Too many features to mention! Home backs up to greenbelt & HOA includes community clubhouse, pool, gym, walking trail, and ponds.
Contact an agent
Home facts
- Year built:2022
- Listing Id #:1186248
- Added:1 day(s) ago
- Updated:August 19, 2025 at 05:09 PM
Rooms and interior
- Bedrooms:4
- Total bathrooms:3
- Full bathrooms:2
- Half bathrooms:1
- Living area:2,249 sq. ft.
Heating and cooling
- Cooling:Central Electric
- Heating:Central Gas
Structure and exterior
- Roof:Composition
- Year built:2022
- Building area:2,249 sq. ft.
- Lot area:0.22 Acres
Schools
- High school:Norman HS
- Middle school:Irving MS
- Elementary school:Ronald Reagan ES
Utilities
- Water:Public
Finances and disclosures
- Price:$439,000
- Price per sq. ft.:$195.2
New listings near 2511 Charlton Drive
- New
 $178,000Active2 beds 2 baths1,064 sq. ft.
$178,000Active2 beds 2 baths1,064 sq. ft.1813 Candlewood Drive, Norman, OK 73071
MLS# 1186478Listed by: MCGRAW DAVISSON STEWART LLC - New
 $170,000Active2 beds 2 baths1,064 sq. ft.
$170,000Active2 beds 2 baths1,064 sq. ft.1817 Candlewood Drive, Norman, OK 73071
MLS# 1186489Listed by: MCGRAW DAVISSON STEWART LLC - Open Sun, 2 to 4pmNew
 $300,000Active3 beds 2 baths1,910 sq. ft.
$300,000Active3 beds 2 baths1,910 sq. ft.1319 Barkley Avenue, Norman, OK 73071
MLS# 1185967Listed by: NINE NORTH REAL ESTATE - New
 $239,000Active3 beds 2 baths1,482 sq. ft.
$239,000Active3 beds 2 baths1,482 sq. ft.2018 Oakmeadows Drive, Norman, OK 73071
MLS# 1186425Listed by: DILLARD CIES REAL ESTATE - New
 $312,000Active4 beds 2 baths2,009 sq. ft.
$312,000Active4 beds 2 baths2,009 sq. ft.2104 Wheaton Drive, Norman, OK 73071
MLS# 1186375Listed by: OPENDOOR BROKERAGE LLC - New
 $515,000Active5 beds 4 baths3,330 sq. ft.
$515,000Active5 beds 4 baths3,330 sq. ft.2932 Misty Ridge Drive, Norman, OK 73071
MLS# 1186344Listed by: METRO BROKERS OF OKLAHOMA - New
 $356,900Active4 beds 2 baths2,114 sq. ft.
$356,900Active4 beds 2 baths2,114 sq. ft.2100 Valley Hollow, Norman, OK 73071
MLS# 1185509Listed by: PORCH & GABLE REAL ESTATE - New
 $195,000Active3 beds 1 baths1,075 sq. ft.
$195,000Active3 beds 1 baths1,075 sq. ft.1527 Camden Way, Norman, OK 73069
MLS# 1186277Listed by: MK PARTNERS INC - New
 $215,000Active3 beds 2 baths1,359 sq. ft.
$215,000Active3 beds 2 baths1,359 sq. ft.809 Beaumont Square, Norman, OK 73071
MLS# 1186247Listed by: BLACK LABEL REALTY
