2701 SE 36th Avenue, Norman, OK 73026
Local realty services provided by:Better Homes and Gardens Real Estate The Platinum Collective
Listed by: dawn casey
Office: dillard cies real estate
MLS#:1200449
Source:OK_OKC
2701 SE 36th Avenue,Norman, OK 73026
$1,025,000
- 5 Beds
- 7 Baths
- 5,529 sq. ft.
- Single family
- Active
Price summary
- Price:$1,025,000
- Price per sq. ft.:$185.39
About this home
Gated 10 acre Luxury Estate just 5 minutes from OU This home has the best of both worlds. In-town location with beautiful views of rolling pastures and regular visits of wildlife to the pond. Main house has a beautiful master suite downstairs with his and hers separate toilet rooms and walk-in closets, double headed open shower, a jetted tub, and a bidet. The 4 upstairs bedrooms each have their own bathroom. This home has so many features, built in stereo system, hardwood floors, laundry chute, balcony in front overlooks the pond, upstairs back balcony overlooks the pool and back meadows. Oversized (992sf) 3 car garage, custom pool, 96 x 42 Cleary building with equipment shop, air cond/heated workshop & a 4 stall horse barn w/ tack rm and wash stall. 695sf Guest/Pool/Party House is completely handicapped accessible with kitchen, full bath, and huge walk-in closet. Property is completely fenced with white PVC 3 board fencing. 35 minutes to OKC. Right across the street from John Saxon Park with fitness stations, 3k jogging & biking trails. Come home to the country while still in town. This is a bank owned/REO property. Recent appraisal at $1,025,000. Photos are from 2018.
Contact an agent
Home facts
- Year built:2008
- Listing ID #:1200449
- Added:99 day(s) ago
- Updated:February 14, 2026 at 01:38 PM
Rooms and interior
- Bedrooms:5
- Total bathrooms:7
- Full bathrooms:5
- Half bathrooms:2
- Living area:5,529 sq. ft.
Heating and cooling
- Cooling:Zoned Electric
- Heating:Central Electric
Structure and exterior
- Roof:Composition
- Year built:2008
- Building area:5,529 sq. ft.
- Lot area:10 Acres
Schools
- High school:Noble HS
- Middle school:Curtis Inge MS
- Elementary school:Katherine I. Daily ES
Utilities
- Water:Private Well Available, Public
- Sewer:Septic Tank
Finances and disclosures
- Price:$1,025,000
- Price per sq. ft.:$185.39
New listings near 2701 SE 36th Avenue
- New
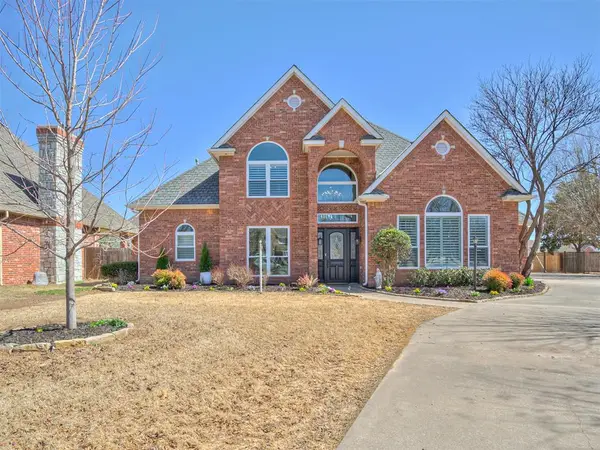 $739,900Active4 beds 6 baths4,263 sq. ft.
$739,900Active4 beds 6 baths4,263 sq. ft.2105 Wyckham Place, Norman, OK 73072
MLS# 1214343Listed by: SKYBRIDGE REAL ESTATE - New
 $229,900Active3 beds 2 baths1,777 sq. ft.
$229,900Active3 beds 2 baths1,777 sq. ft.4309 Vincent Street, Norman, OK 73072
MLS# 1213500Listed by: SAXON REALTY GROUP - New
 $358,710Active4 beds 3 baths2,030 sq. ft.
$358,710Active4 beds 3 baths2,030 sq. ft.4020 Caraway Lane, Norman, OK 73026
MLS# 1214305Listed by: CENTRAL OKLAHOMA REAL ESTATE - New
 $301,908Active3 beds 2 baths1,629 sq. ft.
$301,908Active3 beds 2 baths1,629 sq. ft.4016 Caraway Lane, Norman, OK 73026
MLS# 1214308Listed by: CENTRAL OKLAHOMA REAL ESTATE - New
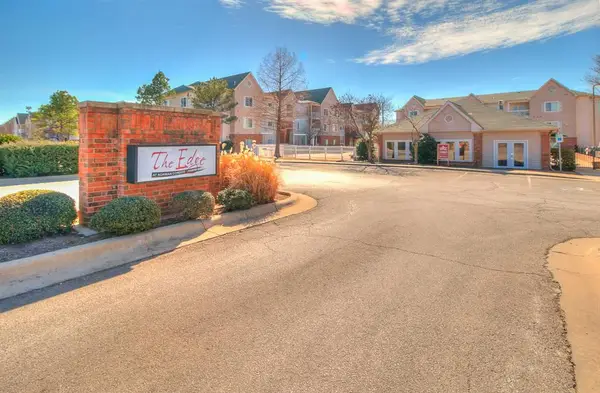 $215,000Active4 beds 4 baths1,500 sq. ft.
$215,000Active4 beds 4 baths1,500 sq. ft.2200 Classen Boulevard #3117, Norman, OK 73071
MLS# 1213820Listed by: LIGHTHOUSE 405 REAL ESTATE LLC - New
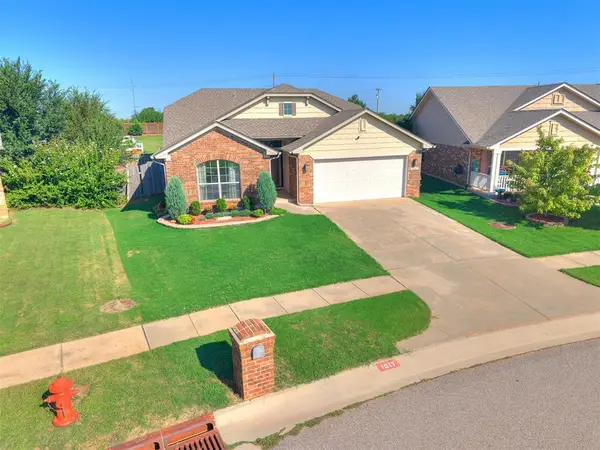 $299,000Active3 beds 2 baths1,820 sq. ft.
$299,000Active3 beds 2 baths1,820 sq. ft.1017 Bear Mountain Drive, Norman, OK 73069
MLS# 1214264Listed by: VAULT REALTY, LLC - New
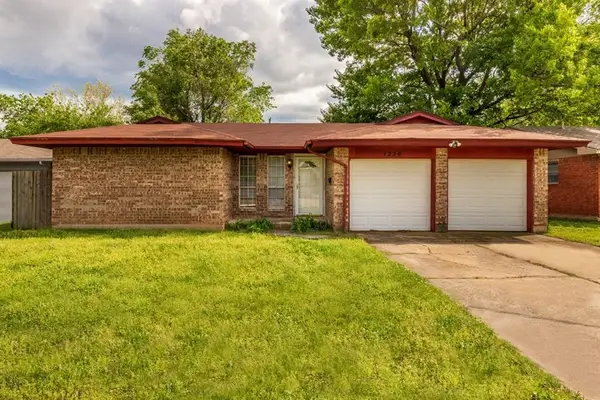 $169,900Active3 beds 2 baths1,238 sq. ft.
$169,900Active3 beds 2 baths1,238 sq. ft.1220 E Brooks Street, Norman, OK 73071
MLS# 1214266Listed by: HOMEWORX SOUTH - New
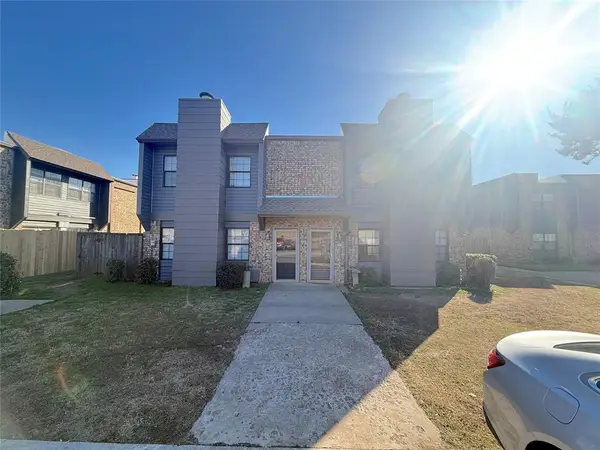 $100,000Active2 beds 2 baths1,120 sq. ft.
$100,000Active2 beds 2 baths1,120 sq. ft.401 SE 12th Avenue #136, Norman, OK 73071
MLS# 1214253Listed by: KALHOR REALTY - New
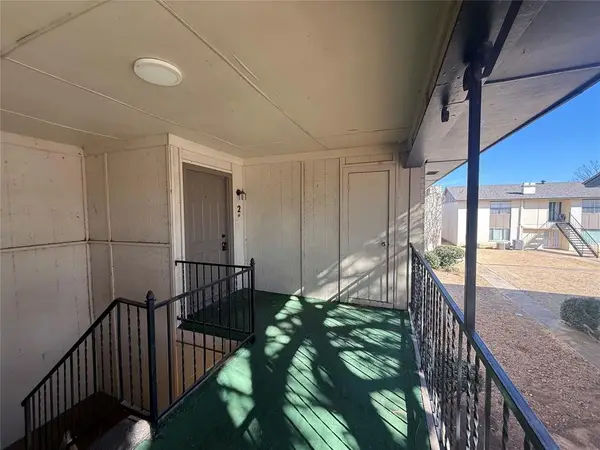 $90,000Active3 beds 2 baths1,152 sq. ft.
$90,000Active3 beds 2 baths1,152 sq. ft.1715 E Lindsey Street #2, Norman, OK 73071
MLS# 1214262Listed by: KALHOR REALTY - New
 $200,000Active3 beds 3 baths2,087 sq. ft.
$200,000Active3 beds 3 baths2,087 sq. ft.2303 Linfield Court, Norman, OK 73071
MLS# 2605047Listed by: MR. ED'S AUCTION CO.

