2709 Crittenden Drive, Norman, OK 73072
Local realty services provided by:Better Homes and Gardens Real Estate The Platinum Collective
Listed by: claire miller
Office: dillard cies real estate
MLS#:1201021
Source:OK_OKC
2709 Crittenden Drive,Norman, OK 73072
$2,015,000
- 4 Beds
- 4 Baths
- 5,162 sq. ft.
- Single family
- Active
Price summary
- Price:$2,015,000
- Price per sq. ft.:$390.35
About this home
Ring in the New Year in a custom home! Step inside this 5,162 square foot home in Ashton Grove, Norman’s most coveted neighborhood. With 4 beds and 3.5 baths, it’s perfect for luxury and family living. Pella windows flood every room with light, and a whole-home Generac generator keeps you powered up, rain or shine. Three AC units ensure year-round comfort, while a full security system and safe room give peace of mind. The gourmet kitchen is a chef’s dream, boasting a large island, high-end appliances, and a spacious walk-in pantry. The master suite is a retreat, with a large bedroom, expansive bath, and a walk-in closet to envy. Entertain in style, with a Heos audio system inside and out, a built-in coyote grill, and a gas fireplace on the expansive patio by the saltwater, heated pool (just completed in May 2025). The workout room, large bonus room, and office space add versatility, while the automatic shades on every window offer effortless control. Outside, a spacious backyard and in-ground sprinkler system, keep everything lush. A two-tandem (4-car garage) and large laundry room with sink wrap up the practical perks. Ready to call this home? Schedule a showing today!
*some interior photos are AI generated (decor, artwork, furniture only). NOTE THAT NO STRUCTURAL OR ARCHITECTURAL CHANGES HAVE BEEN MADE
Contact an agent
Home facts
- Year built:2022
- Listing ID #:1201021
- Added:89 day(s) ago
- Updated:February 12, 2026 at 03:58 PM
Rooms and interior
- Bedrooms:4
- Total bathrooms:4
- Full bathrooms:3
- Half bathrooms:1
- Living area:5,162 sq. ft.
Heating and cooling
- Cooling:Central Electric
- Heating:Central Electric
Structure and exterior
- Roof:Composition
- Year built:2022
- Building area:5,162 sq. ft.
- Lot area:0.64 Acres
Schools
- High school:Norman North HS
- Middle school:Whittier MS
- Elementary school:Roosevelt ES
Utilities
- Water:Public
Finances and disclosures
- Price:$2,015,000
- Price per sq. ft.:$390.35
New listings near 2709 Crittenden Drive
- New
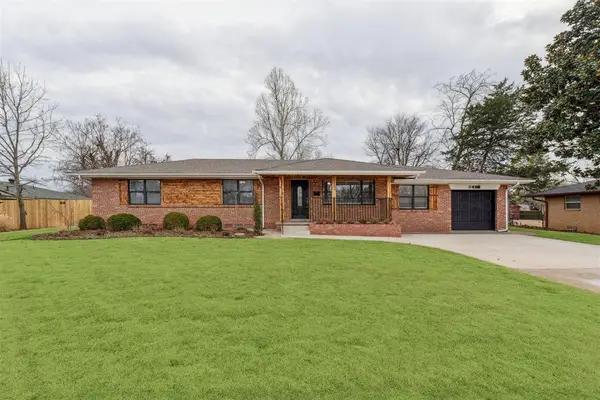 $335,000Active5 beds 3 baths1,980 sq. ft.
$335,000Active5 beds 3 baths1,980 sq. ft.2416 Osborne Drive, Norman, OK 73069
MLS# 1213803Listed by: DILLARD CIES REAL ESTATE - New
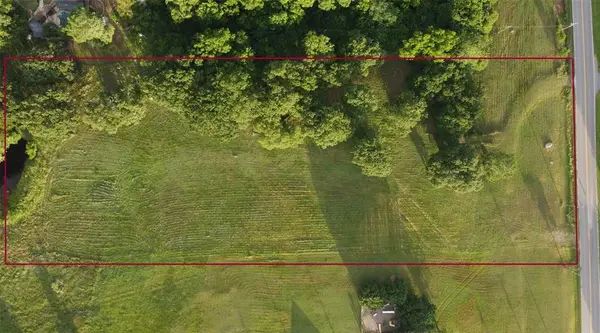 $279,900Active5.01 Acres
$279,900Active5.01 Acres4000 E Robinson Street, Norman, OK 73026
MLS# 1213879Listed by: KELLER WILLIAMS REALTY ELITE - New
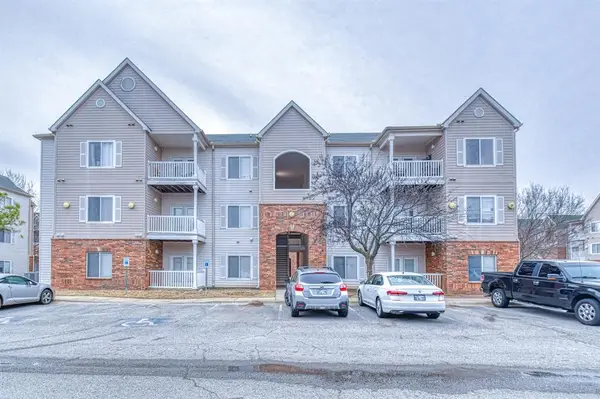 $207,000Active4 beds 4 baths1,440 sq. ft.
$207,000Active4 beds 4 baths1,440 sq. ft.2200 Classen Boulevard #14131, Norman, OK 73071
MLS# 1213422Listed by: DILLARD CIES REAL ESTATE - New
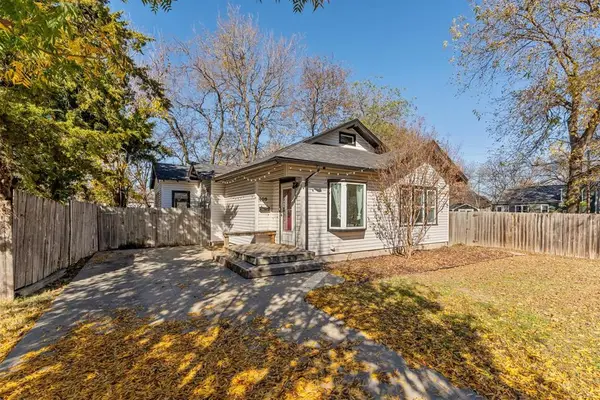 $199,900Active2 beds 1 baths1,184 sq. ft.
$199,900Active2 beds 1 baths1,184 sq. ft.409 W Daws Street, Norman, OK 73069
MLS# 1213832Listed by: ACCESS REAL ESTATE LLC - New
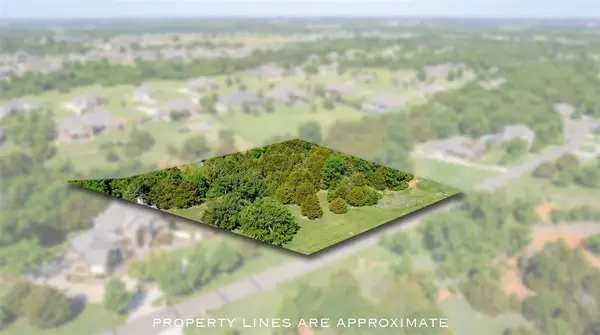 $165,000Active1.83 Acres
$165,000Active1.83 Acres3100 Santa Rosa Court, Norman, OK 73071
MLS# 1211933Listed by: KELLER WILLIAMS REALTY MULINIX - New
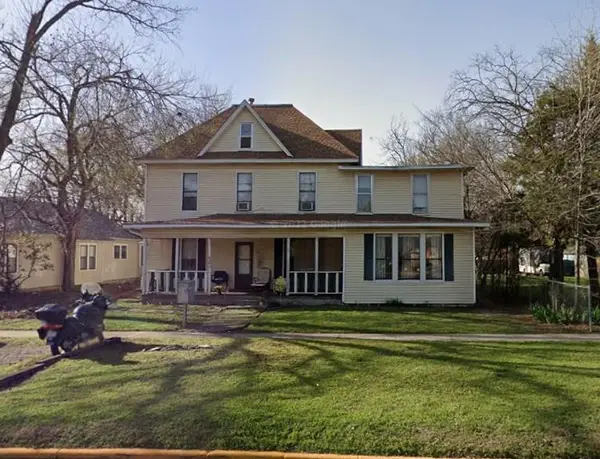 $450,000Active9 beds 8 baths4,988 sq. ft.
$450,000Active9 beds 8 baths4,988 sq. ft.521 W Symmes Street, Norman, OK 73069
MLS# 1213473Listed by: EQUITY OKLAHOMA REAL ESTATE - New
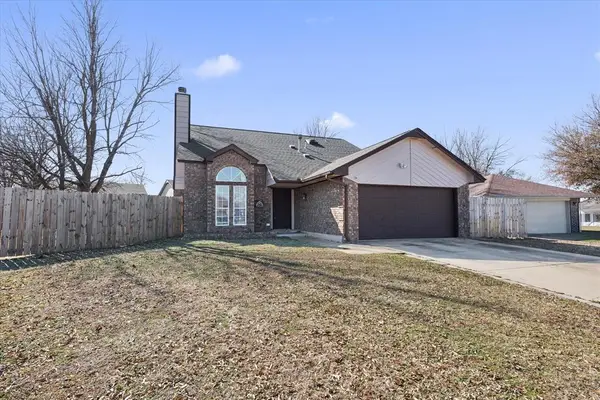 $230,000Active3 beds 4 baths1,630 sq. ft.
$230,000Active3 beds 4 baths1,630 sq. ft.2028 Rose Court, Norman, OK 73071
MLS# 1213576Listed by: KELLER WILLIAMS CENTRAL OK ED 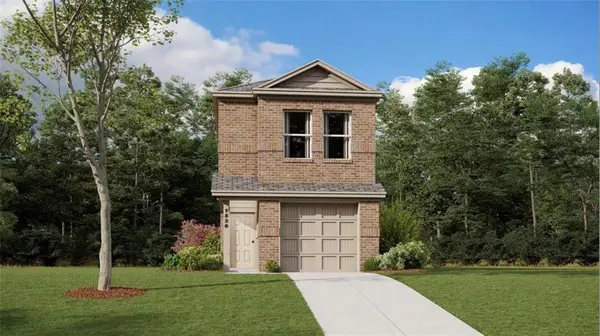 $236,999Pending4 beds 3 baths1,555 sq. ft.
$236,999Pending4 beds 3 baths1,555 sq. ft.2012 Delphine Drive, Norman, OK 73071
MLS# 1213689Listed by: COPPER CREEK REAL ESTATE- New
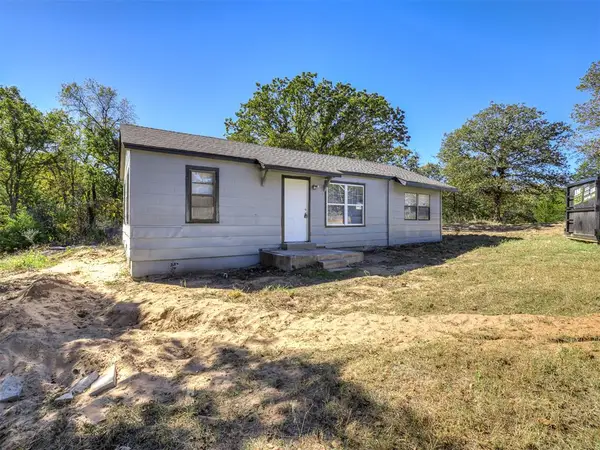 $119,500Active2 beds 1 baths800 sq. ft.
$119,500Active2 beds 1 baths800 sq. ft.19350 8 A Street, Norman, OK 73026
MLS# 1213601Listed by: PIONEER REALTY - New
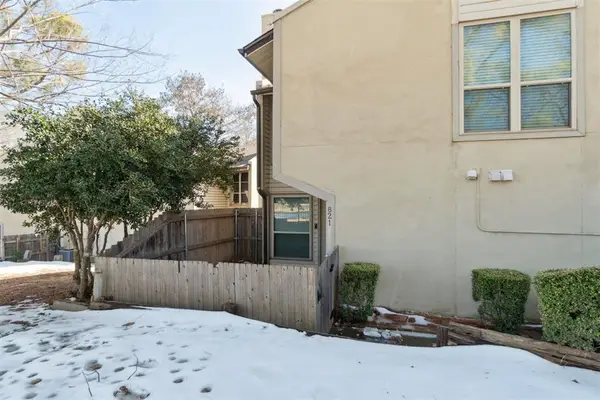 $139,900Active2 beds 2 baths1,047 sq. ft.
$139,900Active2 beds 2 baths1,047 sq. ft.821 Cardinal Creek Boulevard #821, Norman, OK 73072
MLS# 1212244Listed by: DILLARD CIES REAL ESTATE

