2836 SE 42nd Street, Norman, OK 73072
Local realty services provided by:Better Homes and Gardens Real Estate The Platinum Collective

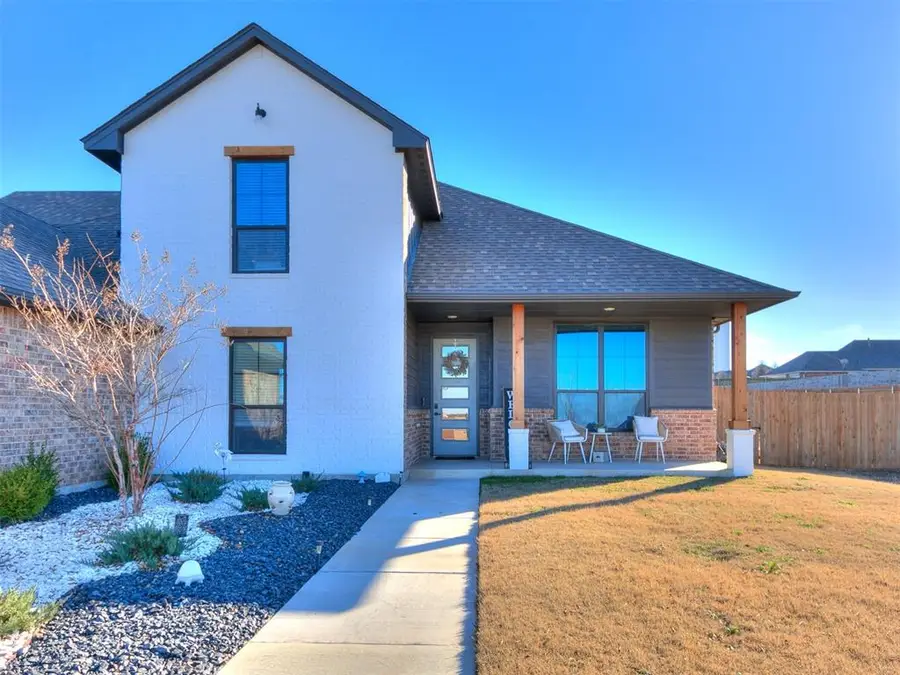
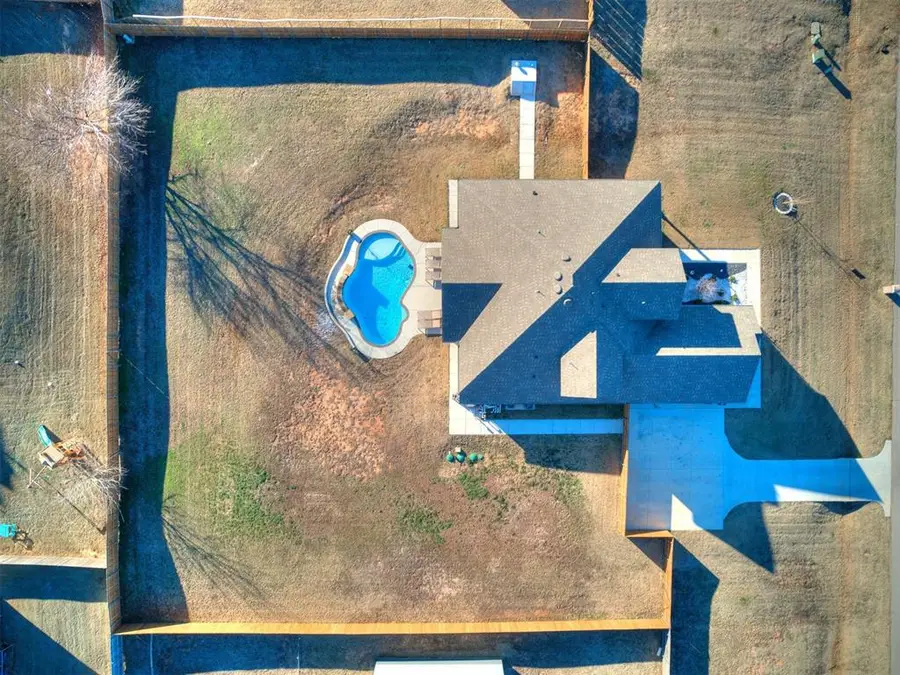
Listed by:tosha fennell
Office:tj property solutions re co.
MLS#:1179896
Source:OK_OKC
2836 SE 42nd Street,Norman, OK 73072
$595,000
- 5 Beds
- 4 Baths
- 2,839 sq. ft.
- Single family
- Active
Price summary
- Price:$595,000
- Price per sq. ft.:$209.58
About this home
Seller has accepted a contingency contract with a 48-hour kick-out clause in place. Backup offers are welcome.
Welcome to this exquisite and spacious 5-bedroom, 3.5-bath oasis, perfectly situated on an expansive, meticulously maintained lot in Blue Ridge Estates. This exceptional property offers an unparalleled blend of luxury, comfort, and ultimate peace of mind, designed for both sophisticated entertaining and relaxed living.
Step inside and immediately feel at home in the generously proportioned living area, bathed in natural light and offering ample space for every occasion. The thoughtfully designed open-concept layout seamlessly connects various zones, making it ideal for hosting gatherings or enjoying quiet evenings. Beyond the main living areas, you'll discover a dedicated and incredibly versatile bonus area. This flex space is limited only by your imagination – transform it into a dedicated home office, a vibrant media room for movie nights, a spacious playroom, or even a quiet sanctuary for hobbies. Each of the five bedrooms offers comfort and privacy, while the 3.5 baths are beautifully appointed, ensuring convenience for both residents and guests.
Prepare to be captivated by the incredible backyard retreat, a true extension of your living space. The centerpiece is a magnificent heated gunite pool with a waterfall and lighting. This resort-style amenity promises endless fun and relaxation for the entire family. Beyond the sparkling pool, the expansive lot offers plenty of room for outdoor activities, gardening, or simply unwinding in your private sanctuary. You'll also appreciate the practical yet aesthetically pleasing additions, including extensive extra concrete sidewalks that enhance accessibility and flow around the property, as well as a comprehensive system of full gutters.
*Owner is licensed REALTOR License # 159524
Contact an agent
Home facts
- Year built:2022
- Listing Id #:1179896
- Added:37 day(s) ago
- Updated:August 17, 2025 at 04:07 PM
Rooms and interior
- Bedrooms:5
- Total bathrooms:4
- Full bathrooms:3
- Half bathrooms:1
- Living area:2,839 sq. ft.
Heating and cooling
- Cooling:Central Electric
- Heating:Central Gas
Structure and exterior
- Roof:Composition
- Year built:2022
- Building area:2,839 sq. ft.
- Lot area:0.78 Acres
Schools
- High school:Newcastle HS
- Middle school:Newcastle MS
- Elementary school:Newcastle ES
Utilities
- Water:Public
Finances and disclosures
- Price:$595,000
- Price per sq. ft.:$209.58
New listings near 2836 SE 42nd Street
- New
 $195,000Active3 beds 1 baths1,075 sq. ft.
$195,000Active3 beds 1 baths1,075 sq. ft.1527 Camden Way, Norman, OK 73069
MLS# 1186277Listed by: MK PARTNERS INC - New
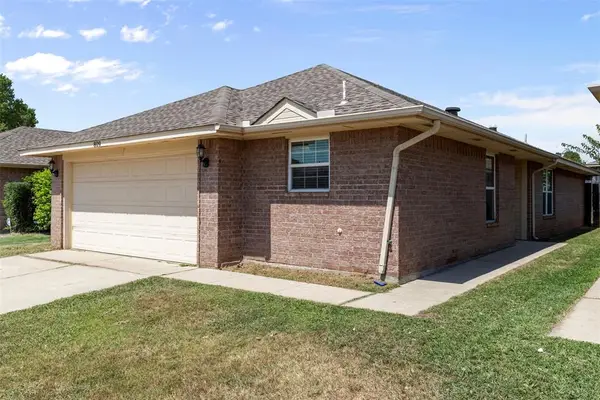 $215,000Active3 beds 2 baths1,359 sq. ft.
$215,000Active3 beds 2 baths1,359 sq. ft.809 Beaumont Square, Norman, OK 73071
MLS# 1186247Listed by: BLACK LABEL REALTY - Open Sun, 2 to 4pmNew
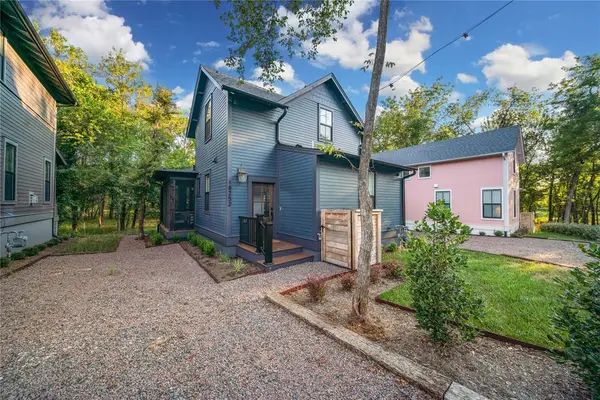 $449,900Active3 beds 2 baths1,161 sq. ft.
$449,900Active3 beds 2 baths1,161 sq. ft.18252 Willowbrooke Court, Norman, OK 73072
MLS# 1186230Listed by: SALT REAL ESTATE INC - New
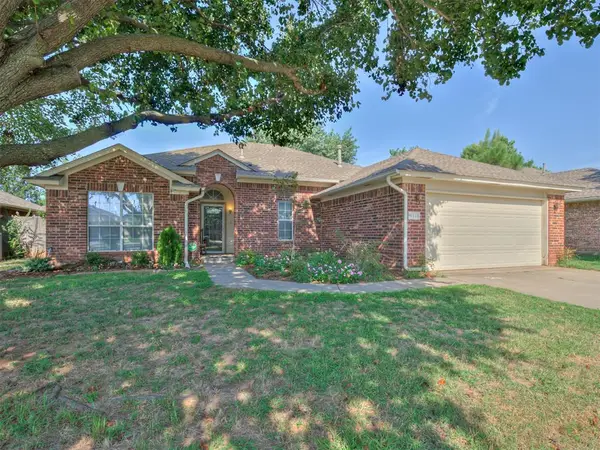 $210,000Active3 beds 2 baths1,626 sq. ft.
$210,000Active3 beds 2 baths1,626 sq. ft.4116 Gyrfalcon Drive, Norman, OK 73072
MLS# 1186196Listed by: KELLER WILLIAMS MULINIX OKC - New
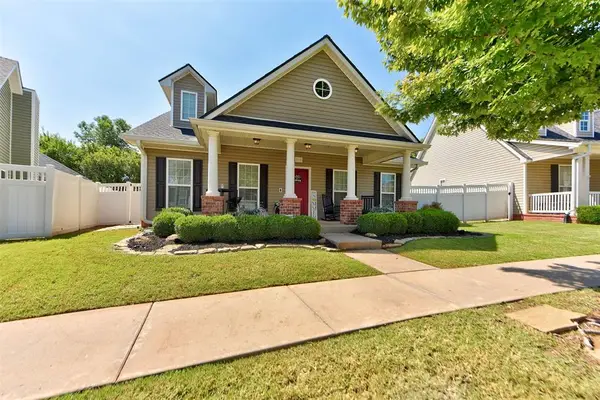 $305,000Active3 beds 2 baths1,980 sq. ft.
$305,000Active3 beds 2 baths1,980 sq. ft.212 Chardonnay Lane, Norman, OK 73071
MLS# 1186210Listed by: HEATHER & COMPANY REALTY GROUP - New
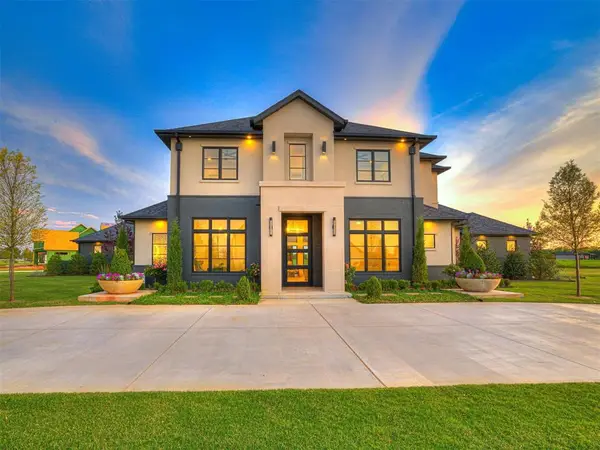 $1,385,000Active4 beds 5 baths4,820 sq. ft.
$1,385,000Active4 beds 5 baths4,820 sq. ft.3522 Triple Bar Ranch Road, Norman, OK 73072
MLS# 1186227Listed by: MERAKI REAL ESTATE - New
 $499,900Active3 beds 2 baths1,357 sq. ft.
$499,900Active3 beds 2 baths1,357 sq. ft.18246 Willowbrooke Court, Norman, OK 73072
MLS# 1186187Listed by: HEATHER & COMPANY REALTY GROUP - New
 $191,500Active2 beds 2 baths1,026 sq. ft.
$191,500Active2 beds 2 baths1,026 sq. ft.1220 SE 12th Avenue #1205, Norman, OK 73071
MLS# 1186060Listed by: SOONER TRADITIONS REALTY LLC - New
 $199,999Active3 beds 2 baths1,136 sq. ft.
$199,999Active3 beds 2 baths1,136 sq. ft.1408 Forest Glenn Circle, Norman, OK 73071
MLS# 1184368Listed by: MERAKI REAL ESTATE - Open Sun, 2 to 4pmNew
 $400,000Active4 beds 2 baths2,070 sq. ft.
$400,000Active4 beds 2 baths2,070 sq. ft.2308 Kimball Drive, Norman, OK 73071
MLS# 1186000Listed by: MCGRAW REALTORS (BO)
