3715 Cassidy Drive, Norman, OK 73069
Local realty services provided by:Better Homes and Gardens Real Estate The Platinum Collective
Listed by: vernon mckown
Office: principal development llc.
MLS#:1190929
Source:OK_OKC
3715 Cassidy Drive,Norman, OK 73069
$274,892
- 3 Beds
- 2 Baths
- 1,158 sq. ft.
- Single family
- Pending
Price summary
- Price:$274,892
- Price per sq. ft.:$237.39
About this home
Price Reduced | Open-Concept Home with Extended Garage & Quartz Finishes
This move-in-ready home balances clean lines with everyday comfort. The open layout keeps the kitchen, dining, and living spaces connected, anchored by a large island that handles everything from weeknight meals to weekend hosting. Quartz countertops, a gas range, and a generous pantry bring both style and function to the kitchen, while durable hard surface flooring runs through the main living areas for easy care.
The primary suite offers a calm retreat with a spacious walk-in closet, a quartz-topped vanity, and a large tiled shower. An extended garage adds room for longer vehicles or extra storage, and the extended back patio creates a natural place to unwind outdoors. Ceiling fans in every bedroom round out the details that make daily life feel just a little easier.
Energy efficiency is guaranteed through our partnership with Environments for Living, ensuring predictable heating and cooling costs with potential reimbursement if usage exceeds expectations. With our Your Way* incentive, you can enhance your home with options like a storm shelter, full home blinds, or apply the credit toward closing costs or interest rate buy-downs.
Flint Hills offers the perfect blend of tranquility and convenience, located on Tecumseh Road for seamless travel to both the east and west sides of Norman. This sought-after neighborhood is just five minutes from I-35, 10 minutes from The University of Oklahoma, and less than 20 minutes from Tinker Air Force Base. Future amenities include fishing ponds, scenic walking trails, a playground, a splash pad, and a soccer field, ensuring plenty of opportunities to relax and stay active.
Included features:
* One-year builder warranty
* Two-year systems warranty
* 10-year structural warranty
* Certified energy advantage guarantee for heating and cooling costs
* Fully landscaped front & backyard
* Fully fenced backyard
* Full guttering
Contact an agent
Home facts
- Year built:2025
- Listing ID #:1190929
- Added:154 day(s) ago
- Updated:February 12, 2026 at 11:58 PM
Rooms and interior
- Bedrooms:3
- Total bathrooms:2
- Full bathrooms:2
- Living area:1,158 sq. ft.
Heating and cooling
- Cooling:Central Electric
- Heating:Central Gas
Structure and exterior
- Roof:Composition
- Year built:2025
- Building area:1,158 sq. ft.
Schools
- High school:Norman North HS
- Middle school:Whittier MS
- Elementary school:Adams ES
Utilities
- Water:Public
Finances and disclosures
- Price:$274,892
- Price per sq. ft.:$237.39
New listings near 3715 Cassidy Drive
- New
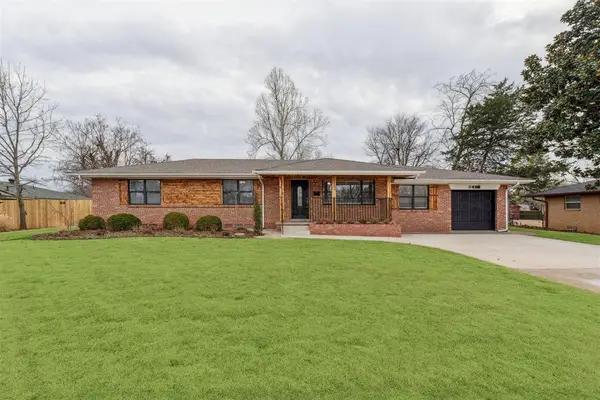 $335,000Active5 beds 3 baths1,980 sq. ft.
$335,000Active5 beds 3 baths1,980 sq. ft.2416 Osborne Drive, Norman, OK 73069
MLS# 1213803Listed by: DILLARD CIES REAL ESTATE - New
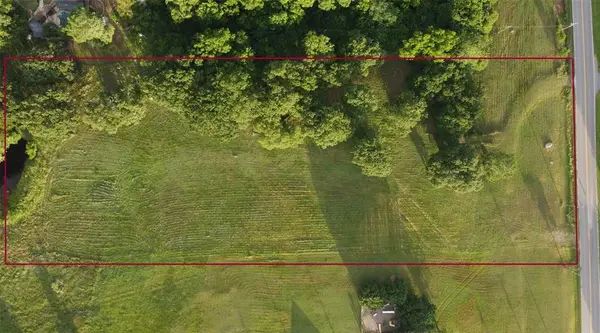 $279,900Active5.01 Acres
$279,900Active5.01 Acres4000 E Robinson Street, Norman, OK 73026
MLS# 1213879Listed by: KELLER WILLIAMS REALTY ELITE - New
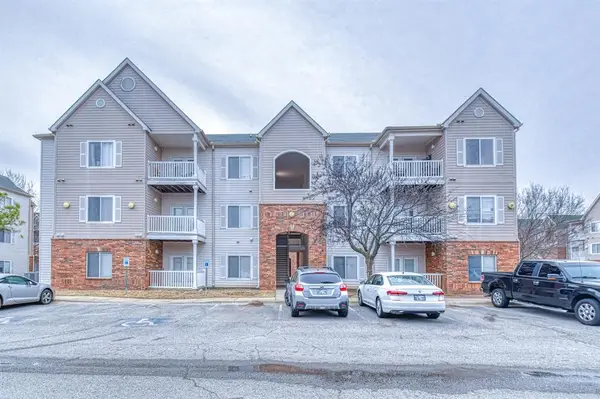 $207,000Active4 beds 4 baths1,440 sq. ft.
$207,000Active4 beds 4 baths1,440 sq. ft.2200 Classen Boulevard #14131, Norman, OK 73071
MLS# 1213422Listed by: DILLARD CIES REAL ESTATE - New
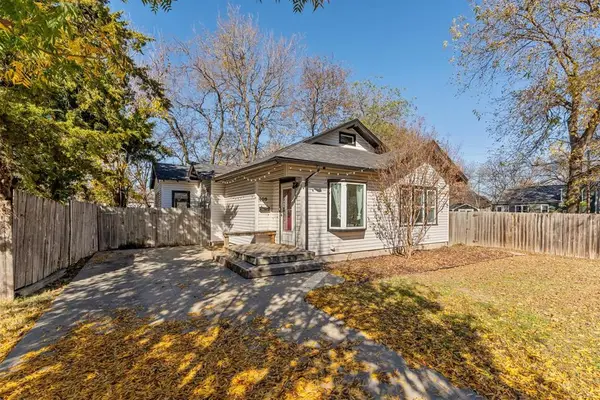 $199,900Active2 beds 1 baths1,184 sq. ft.
$199,900Active2 beds 1 baths1,184 sq. ft.409 W Daws Street, Norman, OK 73069
MLS# 1213832Listed by: ACCESS REAL ESTATE LLC - New
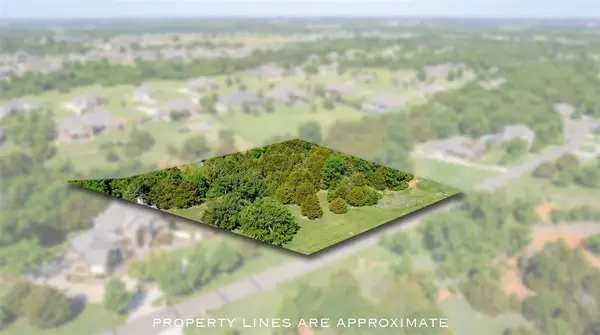 $165,000Active1.83 Acres
$165,000Active1.83 Acres3100 Santa Rosa Court, Norman, OK 73071
MLS# 1211933Listed by: KELLER WILLIAMS REALTY MULINIX - New
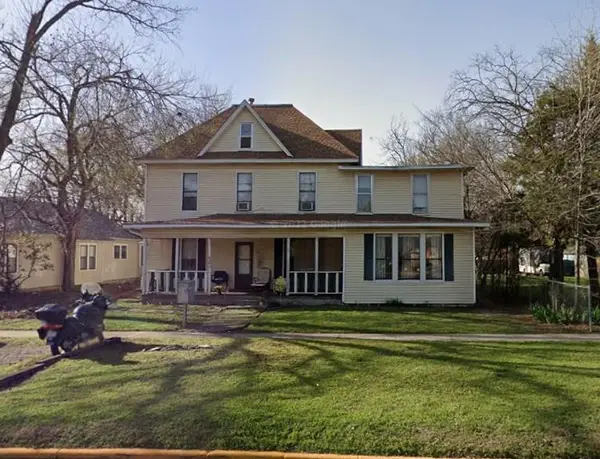 $450,000Active9 beds 8 baths4,988 sq. ft.
$450,000Active9 beds 8 baths4,988 sq. ft.521 W Symmes Street, Norman, OK 73069
MLS# 1213473Listed by: EQUITY OKLAHOMA REAL ESTATE - New
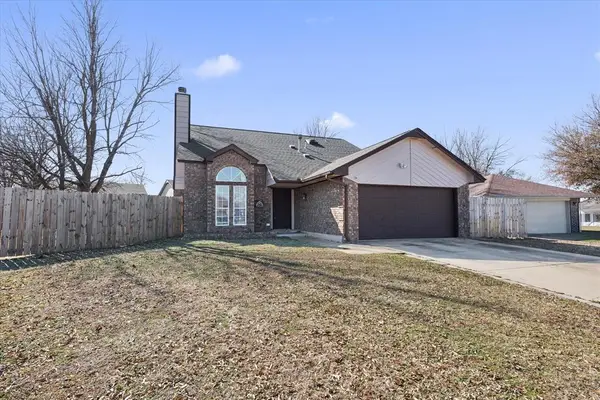 $230,000Active3 beds 4 baths1,630 sq. ft.
$230,000Active3 beds 4 baths1,630 sq. ft.2028 Rose Court, Norman, OK 73071
MLS# 1213576Listed by: KELLER WILLIAMS CENTRAL OK ED 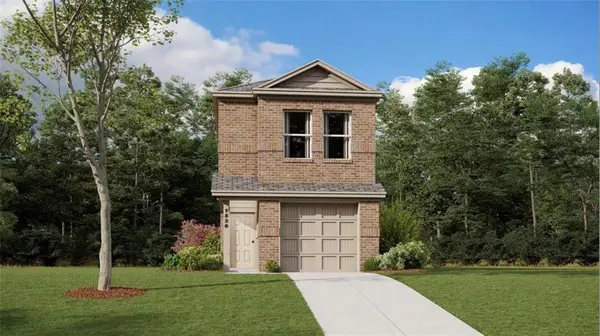 $236,999Pending4 beds 3 baths1,555 sq. ft.
$236,999Pending4 beds 3 baths1,555 sq. ft.2012 Delphine Drive, Norman, OK 73071
MLS# 1213689Listed by: COPPER CREEK REAL ESTATE- New
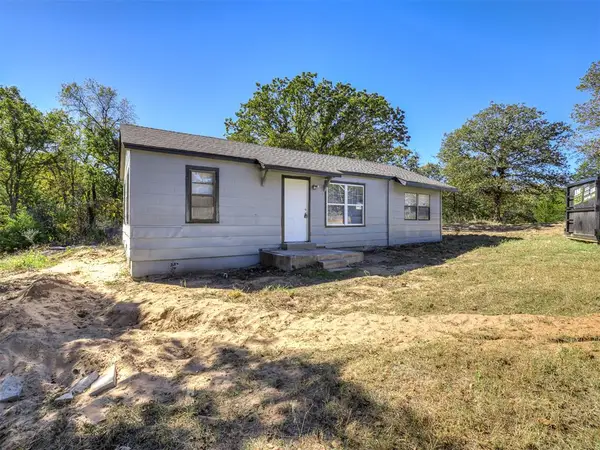 $119,500Active2 beds 1 baths800 sq. ft.
$119,500Active2 beds 1 baths800 sq. ft.19350 8 A Street, Norman, OK 73026
MLS# 1213601Listed by: PIONEER REALTY - New
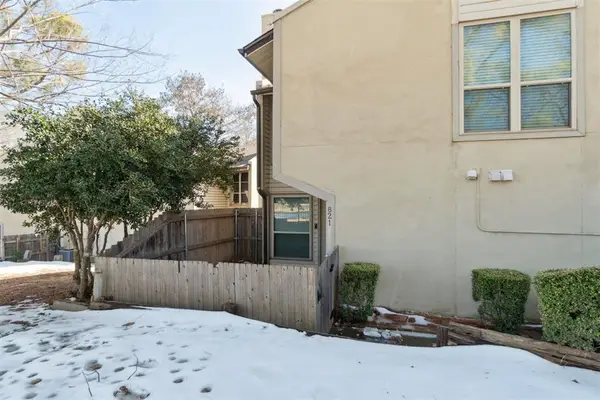 $139,900Active2 beds 2 baths1,047 sq. ft.
$139,900Active2 beds 2 baths1,047 sq. ft.821 Cardinal Creek Boulevard #821, Norman, OK 73072
MLS# 1212244Listed by: DILLARD CIES REAL ESTATE

