3923 Yellowstone Drive, Norman, OK 73069
Local realty services provided by:Better Homes and Gardens Real Estate Paramount
Listed by: vernon mckown
Office: principal development llc.
MLS#:1126051
Source:OK_OKC
Price summary
- Price:$699,888
- Price per sq. ft.:$220.44
About this home
Eligible for financing promo*This luxury two-story home features impressive living space - and a three-car garage - along with remarkable quality and plenty of storage. The living room is adorned with a vaulted ceiling, wooden beam, gas fireplace, wood flooring, and beautiful double French doors leading you to the spacious covered patio - perfect for outdoor gatherings. The kitchen, equipped with top-of-the-line Bertazzoni appliances with a gas range, 10-foot custom cabinets, pot filler, and luxury quartz counters with a stunning waterfall island, a pantry that doubles as a "messy kitchen" offering abundant storage and a prep sink. The formal dining area that greets you as you enter the home will wow you with its beautiful wainscoting. The primary suite features its own fireplace and the spa-inspired ensuite boasts a vaulted ceiling, freestanding tub, dual quartz vanities, and a tiled shower. The walk-in closet is directly connected to the laundry room for easy laundry days. With a study and a computer nook on the ground floor, there's plenty of room to spread out. On the main level, an ideal mudroom provides storage space for backpacks, jackets, and shoes. Upstairs, you'll find an upstairs den, two bedrooms, and full bathroom. Included features: * Peace-of- mind warranties * 10-year structural warranty *Fully landscaped front & backyard * Fully fenced backyard. Floorplan may differ slightly from the completed home. This beautiful luxury community located in Norman, OK will feature a neighborhood pool, spectacular clubhouse, pond with a pavilion, playground and plenty of walking trails and green space to enjoy year round. Nestled in a convenient location off of Tecumseh Road between North Porter Avenue and 12th Avenue NE., Pine Creek provides the perfect combination of a peaceful setting and convenient access to I 35 and central Norman. In Pine Creek, you can get to I-35 in 5 minutes, The University of Oklahoma in 10 and Tinker Airforce Base in less than 20 minutes!
Contact an agent
Home facts
- Year built:2024
- Listing ID #:1126051
- Added:233 day(s) ago
- Updated:November 15, 2025 at 09:07 AM
Rooms and interior
- Bedrooms:3
- Total bathrooms:3
- Full bathrooms:2
- Half bathrooms:1
- Living area:3,175 sq. ft.
Heating and cooling
- Cooling:Central Electric
- Heating:Central Gas
Structure and exterior
- Roof:Composition
- Year built:2024
- Building area:3,175 sq. ft.
Schools
- High school:Norman North HS
- Middle school:Longfellow MS
- Elementary school:Eisenhower ES
Utilities
- Water:Public
Finances and disclosures
- Price:$699,888
- Price per sq. ft.:$220.44
New listings near 3923 Yellowstone Drive
- New
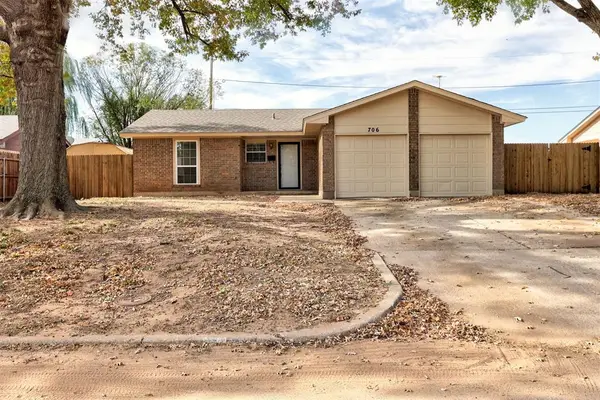 $215,000Active3 beds 2 baths1,242 sq. ft.
$215,000Active3 beds 2 baths1,242 sq. ft.706 Claremont Drive, Norman, OK 73069
MLS# 1201400Listed by: 828 REAL ESTATE LLC - New
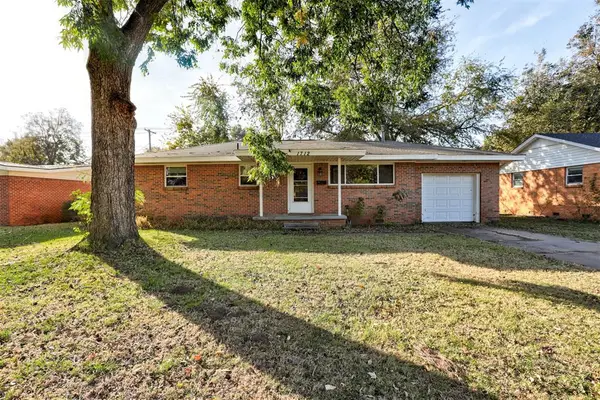 $189,900Active3 beds 1 baths936 sq. ft.
$189,900Active3 beds 1 baths936 sq. ft.1712 W Boyd Street, Norman, OK 73069
MLS# 1201566Listed by: ADAMS FAMILY REAL ESTATE LLC - New
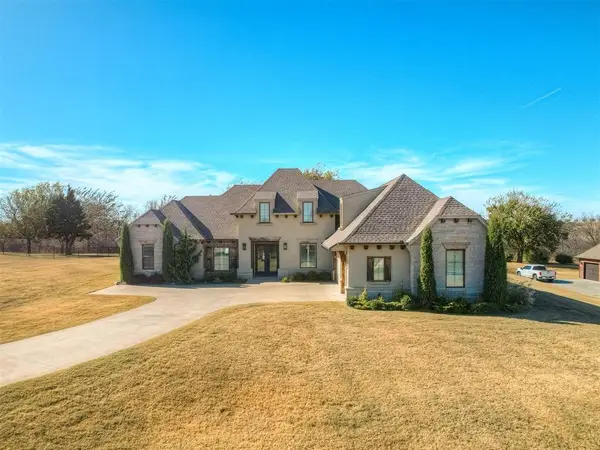 $799,000Active4 beds 4 baths3,428 sq. ft.
$799,000Active4 beds 4 baths3,428 sq. ft.5451 Auburn Drive, Norman, OK 73072
MLS# 1201283Listed by: CB/MIKE JONES COMPANY - New
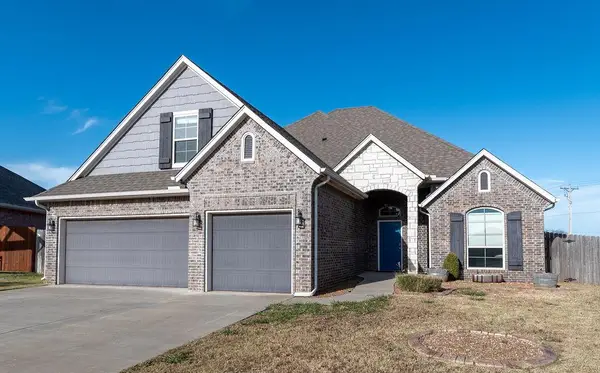 $375,000Active4 beds 3 baths2,214 sq. ft.
$375,000Active4 beds 3 baths2,214 sq. ft.4413 SE 37th Street, Norman, OK 73071
MLS# 1201600Listed by: OKLAHOMA REAL ESTATE OPTIONS - New
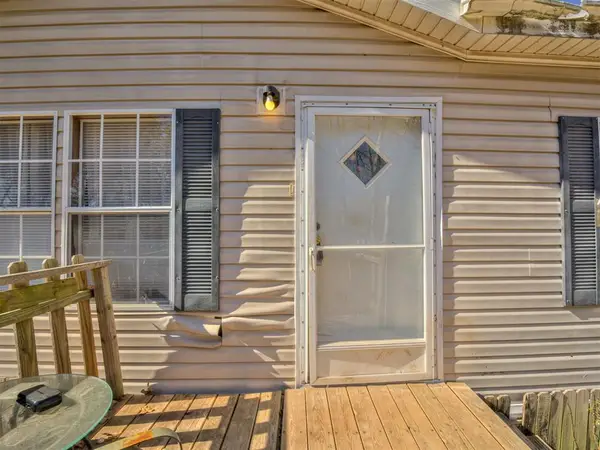 $99,900Active3 beds 2 baths1,568 sq. ft.
$99,900Active3 beds 2 baths1,568 sq. ft.212 SE 84th Avenue, Norman, OK 73026
MLS# 1201402Listed by: GABLE & GRACE GROUP - New
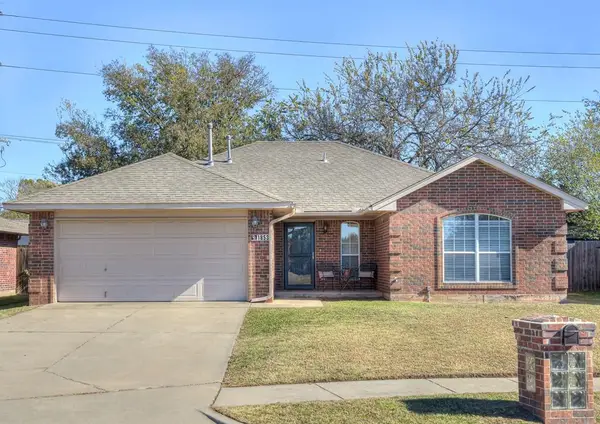 $239,900Active3 beds 2 baths1,427 sq. ft.
$239,900Active3 beds 2 baths1,427 sq. ft.1853 Parkridge Drive, Norman, OK 73071
MLS# 1201390Listed by: LOGAN REAL ESTATE CO. - New
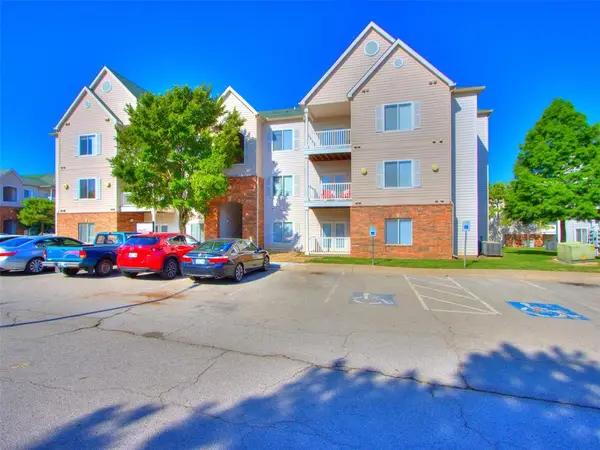 $200,000Active4 beds 4 baths1,440 sq. ft.
$200,000Active4 beds 4 baths1,440 sq. ft.2200 Classen Boulevard #8123, Norman, OK 73071
MLS# 1201515Listed by: 828 REAL ESTATE LLC - Open Sun, 2 to 4pmNew
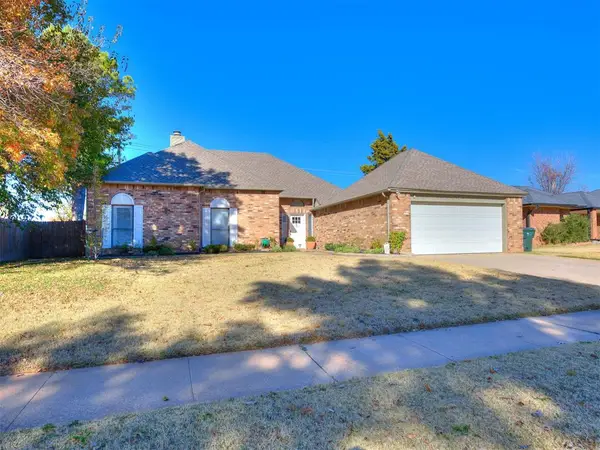 $289,900Active3 beds 2 baths1,729 sq. ft.
$289,900Active3 beds 2 baths1,729 sq. ft.4313 Lyrewood Lane, Norman, OK 73072
MLS# 1201419Listed by: 828 REAL ESTATE LLC - New
 $995,000Active5 beds 6 baths4,491 sq. ft.
$995,000Active5 beds 6 baths4,491 sq. ft.3101 Firefly Drive, Norman, OK 73071
MLS# 1200846Listed by: BRICK AND BEAM REALTY - Open Sat, 11am to 2pmNew
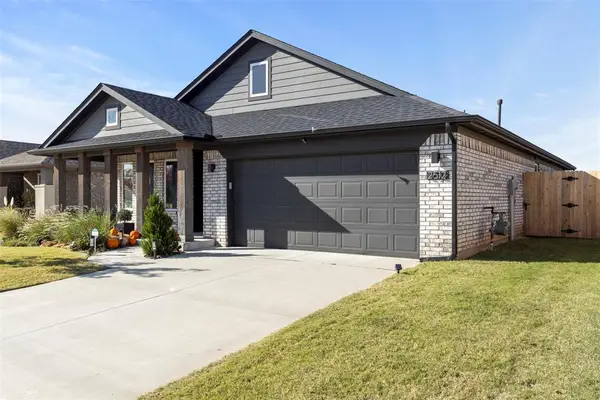 $299,000Active3 beds 2 baths1,531 sq. ft.
$299,000Active3 beds 2 baths1,531 sq. ft.2512 Trailwood Drive, Norman, OK 73069
MLS# 1201014Listed by: WEICHERT REALTORS CENTENNIAL
