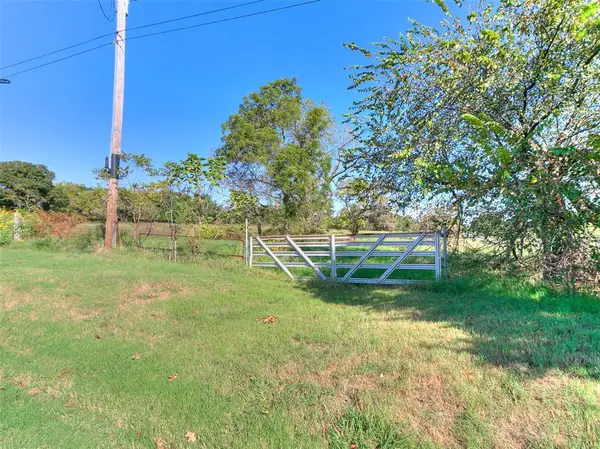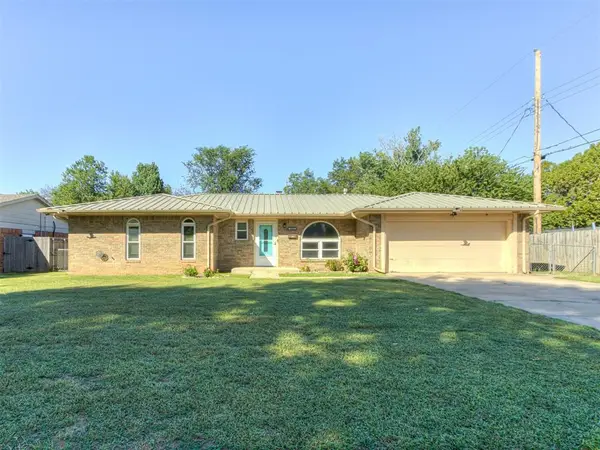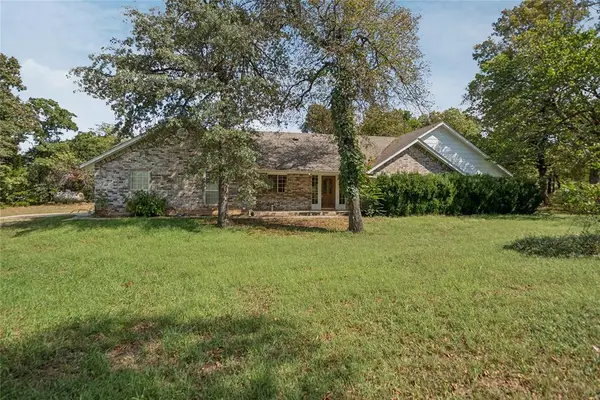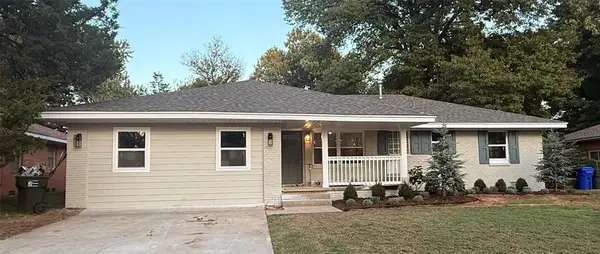4025 Great Redwood Road, Norman, OK 73072
Local realty services provided by:Better Homes and Gardens Real Estate Paramount
Listed by:john burris
Office:central ok real estate group
MLS#:1185253
Source:OK_OKC
4025 Great Redwood Road,Newcastle, OK 73072
$599,500
- 5 Beds
- 5 Baths
- 3,264 sq. ft.
- Single family
- Active
Upcoming open houses
- Sat, Oct 0411:00 am - 06:00 pm
- Sun, Oct 0501:00 pm - 06:00 pm
- Sat, Oct 1111:00 am - 06:00 pm
- Sun, Oct 1201:00 pm - 06:00 pm
- Sat, Oct 1811:00 am - 06:00 pm
- Sun, Oct 1901:00 pm - 06:00 pm
- Sat, Oct 2511:00 am - 06:00 pm
- Sun, Oct 2601:00 pm - 06:00 pm
Price summary
- Price:$599,500
- Price per sq. ft.:$183.67
About this home
A Truly Stunning Floor Plan That Captures Timeless Elegance and Modern Design! From the moment you pull up, this home is sure to impress with its striking curb appeal and beautifully designed layout. Step through the front door and be welcomed by a wide, inviting hallway that leads into a massive living room. The centerpiece of this space is a gorgeous fireplace, tastefully accented by built-in shelving on either side, creating a warm yet sophisticated ambiance. The main areas of this home feature wood tile flooring, adding durability and style. The kitchen is a masterpiece of design and function, showcasing custom cabinetry reaching all the way to the ceiling, thick quartz countertops, under cabinet lighting, and floating wood shelving. A large decorative vented wood hood, premium stainless steel built-in appliances, and a spacious island make this kitchen as functional as it is beautiful. The oversized pantry offers ample storage to keep everything organized and within reach. The 12-foot glass sliding doors in the living room telescope open to reveal a sprawling covered patio, perfect for outdoor gatherings, relaxation, or enjoying the peaceful surroundings. The primary suite is your personal oasis, offering an enchanting loggia that connects the luxurious primary bathroom to a private study or retreat space. The primary bathroom features a freestanding soaking tub, a spacious walk-in tiled shower, a two-sink vanity, an enclosed water closet, and abundant storage. The expansive walk-in closet with a window is both practical and elegant. Every detail in this home has been meticulously crafted to combine beauty and functionality. Situated in a tranquil neighborhood with an outbuilding-friendly HOA, this property offers the perfect blend of peaceful living and thoughtful design. Don’t miss the chance to make this extraordinary home your own—schedule your private showing today!
Contact an agent
Home facts
- Year built:2025
- Listing ID #:1185253
- Added:47 day(s) ago
- Updated:September 29, 2025 at 12:13 AM
Rooms and interior
- Bedrooms:5
- Total bathrooms:5
- Full bathrooms:4
- Half bathrooms:1
- Living area:3,264 sq. ft.
Heating and cooling
- Cooling:Central Electric
- Heating:Central Gas
Structure and exterior
- Roof:Composition
- Year built:2025
- Building area:3,264 sq. ft.
- Lot area:0.59 Acres
Schools
- High school:Newcastle HS
- Middle school:Newcastle MS
- Elementary school:Newcastle ES
Utilities
- Water:Public
- Sewer:Septic Tank
Finances and disclosures
- Price:$599,500
- Price per sq. ft.:$183.67
New listings near 4025 Great Redwood Road
- New
 $136,400Active10.11 Acres
$136,400Active10.11 Acres9 Baxter Lane, Norman, OK 73026
MLS# 1192829Listed by: DILLARD CIES REAL ESTATE - New
 $136,200Active10.09 Acres
$136,200Active10.09 Acres8 Baxter Lane, Norman, OK 73026
MLS# 1192830Listed by: DILLARD CIES REAL ESTATE - New
 $195,000Active10.01 Acres
$195,000Active10.01 Acres7801 E Indian Hills Road, Norman, OK 73026
MLS# 1193548Listed by: VAWTER REAL ESTATE INC - New
 $206,800Active10.34 Acres
$206,800Active10.34 Acres25 Baxter Lane, Norman, OK 73026
MLS# 1192786Listed by: DILLARD CIES REAL ESTATE - New
 $310,000Active3 beds 2 baths1,536 sq. ft.
$310,000Active3 beds 2 baths1,536 sq. ft.1524 Wilshire Avenue, Norman, OK 73072
MLS# 1193439Listed by: KELLER WILLIAMS REALTY ELITE - New
 $315,000Active3 beds 2 baths1,523 sq. ft.
$315,000Active3 beds 2 baths1,523 sq. ft.5251 NE 108th, Norman, OK 73026
MLS# 1193523Listed by: OKLAHOMA ELITE REALTY SELECT - New
 $225,000Active3 beds 2 baths1,116 sq. ft.
$225,000Active3 beds 2 baths1,116 sq. ft.206 Collier Drive, Norman, OK 73069
MLS# 1191707Listed by: EXP REALTY, LLC - New
 $500,000Active4 beds 3 baths1,743 sq. ft.
$500,000Active4 beds 3 baths1,743 sq. ft.1613 Franklin Drive, Norman, OK 73072
MLS# 1193455Listed by: DILLARD CIES REAL ESTATE - New
 $1,890,000Active5 beds 6 baths5,915 sq. ft.
$1,890,000Active5 beds 6 baths5,915 sq. ft.4410 Berry Farm Road, Norman, OK 73072
MLS# 1191772Listed by: MCCURDY REAL ESTATE, INC. - New
 $142,000Active3 beds 1 baths975 sq. ft.
$142,000Active3 beds 1 baths975 sq. ft.905 Jona Kay Terrace, Norman, OK 73069
MLS# 1193166Listed by: DILLARD CIES REAL ESTATE
