4025 S Penn Avenue, Norman, OK 73072
Local realty services provided by:Better Homes and Gardens Real Estate The Platinum Collective
Listed by: jan r nelson
Office: vawter real estate inc
MLS#:1189144
Source:OK_OKC
4025 S Penn Avenue,Norman, OK 73072
$350,000
- 3 Beds
- 2 Baths
- 1,778 sq. ft.
- Single family
- Active
Price summary
- Price:$350,000
- Price per sq. ft.:$196.85
About this home
NEW PRICE!! No HOA, no restrictions. Just tranquility! This beautiful picturesque property looks like a chalet, modeled after a Colorado cabin. It has been in the same family for over 30 years. Exceptionally well-maintained and includes 4.74 acres conveniently located just north of Hwy 9 West. Newcastle schools. This beauty includes 2 ponds, stocked with largemouth Bass, Black crappie & catfish. There is a 2-story workshop, plus a large wooden deck overlooking the pond. Exterior walls are 2X6. 5 large wooden beams
in living space. A quaint lava rock wood-burning fireplace with built-in fan to disperse warm air into the house. Newer windows (2016), HVAC 2021, Roof 2015, New wood-look porcelain (8"X35" tile) floors 2023. New exterior french doors, including a 2nd-story leading out to a deck. Imagine having your morning coffee on this deck overlooking the property. You may even see deer or turkey with this beautiful view. 1 full bed and bath downstairs and 2 bedrooms, 1 bath upstairs. One upstairs room could be a large game/flex room. New carpet Oct. 2025. New quartz countertops in kitchen February, 2026. Loads of storage throughout. Easy access to Norman, Newcastle, OKC. Could be a GREAT AirBnB, like a fishing cabin and also this close to casino and I-35 & I-44.
Contact an agent
Home facts
- Year built:1978
- Listing ID #:1189144
- Added:157 day(s) ago
- Updated:February 12, 2026 at 09:58 PM
Rooms and interior
- Bedrooms:3
- Total bathrooms:2
- Full bathrooms:2
- Living area:1,778 sq. ft.
Heating and cooling
- Cooling:Central Electric
- Heating:Central Electric
Structure and exterior
- Roof:Composition
- Year built:1978
- Building area:1,778 sq. ft.
- Lot area:4.74 Acres
Schools
- High school:Newcastle HS
- Middle school:Newcastle MS
- Elementary school:Newcastle Early Childhood Ctr
Finances and disclosures
- Price:$350,000
- Price per sq. ft.:$196.85
New listings near 4025 S Penn Avenue
- New
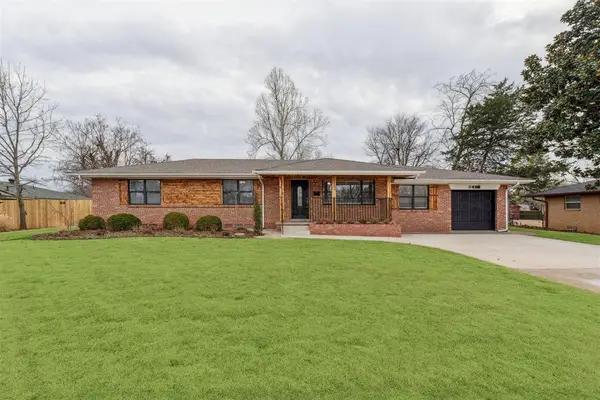 $335,000Active5 beds 3 baths1,980 sq. ft.
$335,000Active5 beds 3 baths1,980 sq. ft.2416 Osborne Drive, Norman, OK 73069
MLS# 1213803Listed by: DILLARD CIES REAL ESTATE - New
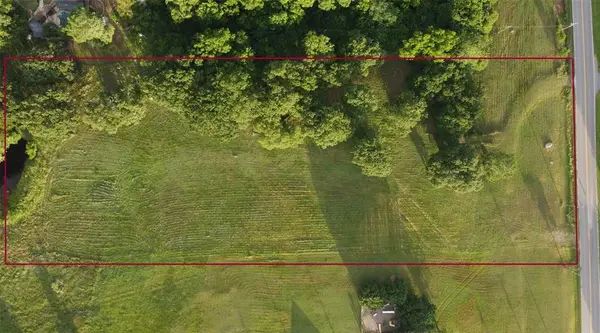 $279,900Active5.01 Acres
$279,900Active5.01 Acres4000 E Robinson Street, Norman, OK 73026
MLS# 1213879Listed by: KELLER WILLIAMS REALTY ELITE - New
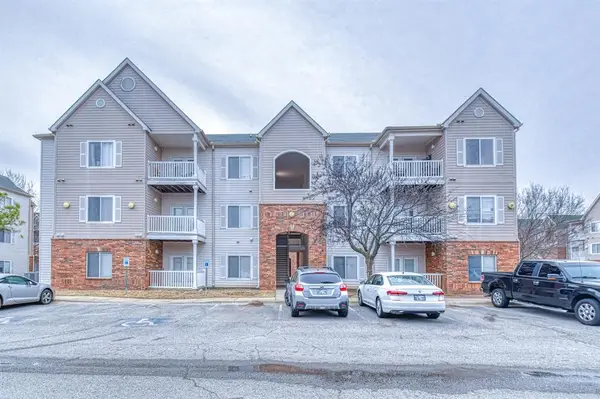 $207,000Active4 beds 4 baths1,440 sq. ft.
$207,000Active4 beds 4 baths1,440 sq. ft.2200 Classen Boulevard #14131, Norman, OK 73071
MLS# 1213422Listed by: DILLARD CIES REAL ESTATE - New
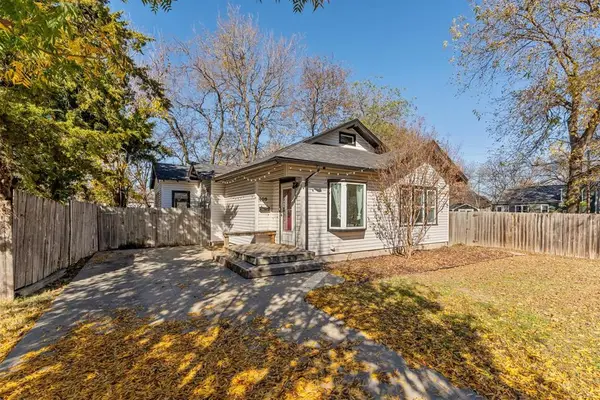 $199,900Active2 beds 1 baths1,184 sq. ft.
$199,900Active2 beds 1 baths1,184 sq. ft.409 W Daws Street, Norman, OK 73069
MLS# 1213832Listed by: ACCESS REAL ESTATE LLC - New
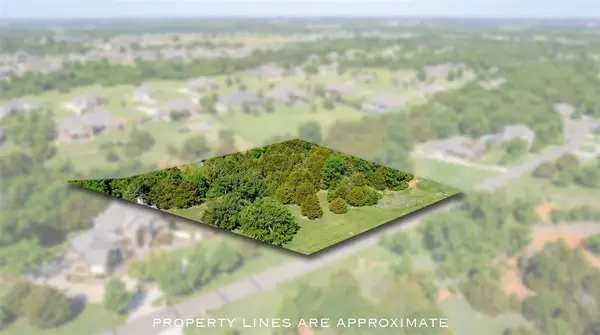 $165,000Active1.83 Acres
$165,000Active1.83 Acres3100 Santa Rosa Court, Norman, OK 73071
MLS# 1211933Listed by: KELLER WILLIAMS REALTY MULINIX - New
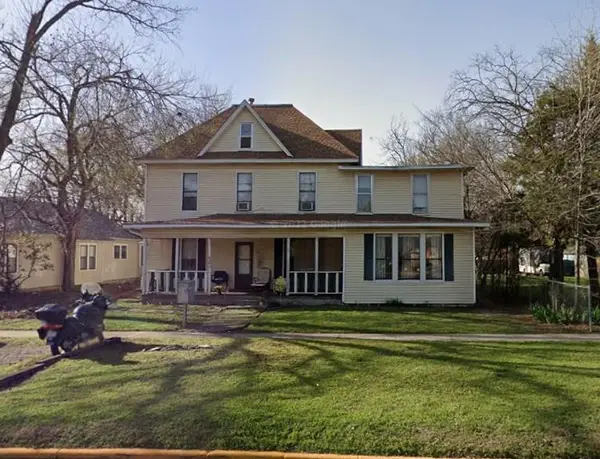 $450,000Active9 beds 8 baths4,988 sq. ft.
$450,000Active9 beds 8 baths4,988 sq. ft.521 W Symmes Street, Norman, OK 73069
MLS# 1213473Listed by: EQUITY OKLAHOMA REAL ESTATE - New
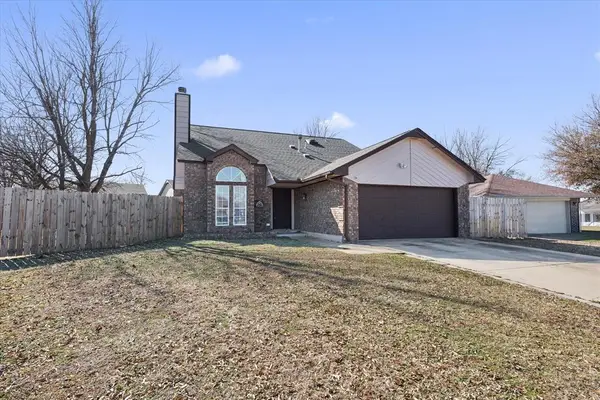 $230,000Active3 beds 4 baths1,630 sq. ft.
$230,000Active3 beds 4 baths1,630 sq. ft.2028 Rose Court, Norman, OK 73071
MLS# 1213576Listed by: KELLER WILLIAMS CENTRAL OK ED 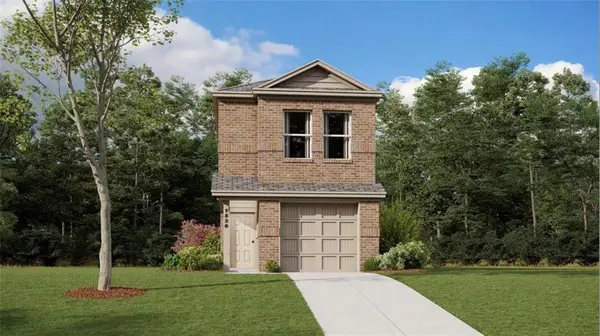 $236,999Pending4 beds 3 baths1,555 sq. ft.
$236,999Pending4 beds 3 baths1,555 sq. ft.2012 Delphine Drive, Norman, OK 73071
MLS# 1213689Listed by: COPPER CREEK REAL ESTATE- New
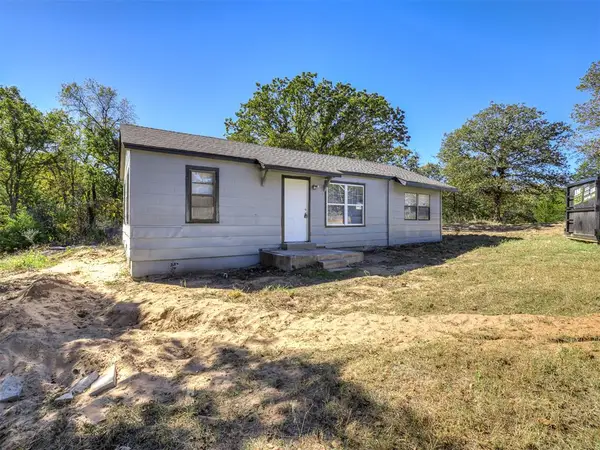 $119,500Active2 beds 1 baths800 sq. ft.
$119,500Active2 beds 1 baths800 sq. ft.19350 8 A Street, Norman, OK 73026
MLS# 1213601Listed by: PIONEER REALTY - New
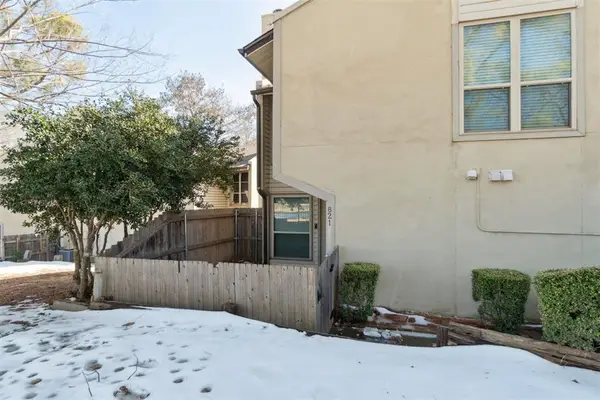 $139,900Active2 beds 2 baths1,047 sq. ft.
$139,900Active2 beds 2 baths1,047 sq. ft.821 Cardinal Creek Boulevard #821, Norman, OK 73072
MLS# 1212244Listed by: DILLARD CIES REAL ESTATE

