410 Rapids Way, Norman, OK 73071
Local realty services provided by:Better Homes and Gardens Real Estate The Platinum Collective
Listed by: steven g morren
Office: sterling real estate
MLS#:1208924
Source:OK_OKC
410 Rapids Way,Norman, OK 73071
$639,900
- 3 Beds
- 3 Baths
- 2,920 sq. ft.
- Single family
- Active
Price summary
- Price:$639,900
- Price per sq. ft.:$219.14
About this home
This gorgeous Builders Model home has grand double front doors and a sprawling porch that wraps around the corner.
Inside, prepare meals in a chef-worthy kitchen with a large island, upgraded built-in Bertazzoni appliances with a gas
range and refrigerator, a pantry with additional prep sink and dishwasher, and tons of counter space featuring luxury
quartz. Relax in your living room with high ceilings, a cozy fireplace, framed television, wood flooring, and ample natural
light from the sprawling windows that overlook the front porch. The first floor includes the study or flex space with a half
bath, reading nook next to the stairs, a large mudroom with a drop-zone, and a conveniently located utility/laundry room
with quick access to the primary suite. Escape to your own private sanctuary in the primary suite featuring a five-piece
bath with freestanding soaker tub, a massive tiled shower, vanity with dual sinks and ample quartz counter space, and a
huge walk-in closet with built-in shoe storage or a dresser. The second floor features an upstairs den with framed TV, two
spacious bedrooms, and a full bath with dual quartz vanity and a separate toilet and tiled tub/shower. The home comes
with solar panels for energy-efficiency. Park your cars in the insulated three-car garage and relax outside on the
extended covered back patio under the ceiling fan. Owner licensed.
Contact an agent
Home facts
- Year built:2023
- Listing ID #:1208924
- Added:330 day(s) ago
- Updated:February 12, 2026 at 03:58 PM
Rooms and interior
- Bedrooms:3
- Total bathrooms:3
- Full bathrooms:2
- Half bathrooms:1
- Living area:2,920 sq. ft.
Heating and cooling
- Cooling:Central Electric
- Heating:Central Gas
Structure and exterior
- Roof:Composition
- Year built:2023
- Building area:2,920 sq. ft.
- Lot area:0.25 Acres
Schools
- High school:Norman North HS
- Middle school:Longfellow MS
- Elementary school:Eisenhower ES
Utilities
- Water:Public
Finances and disclosures
- Price:$639,900
- Price per sq. ft.:$219.14
New listings near 410 Rapids Way
- New
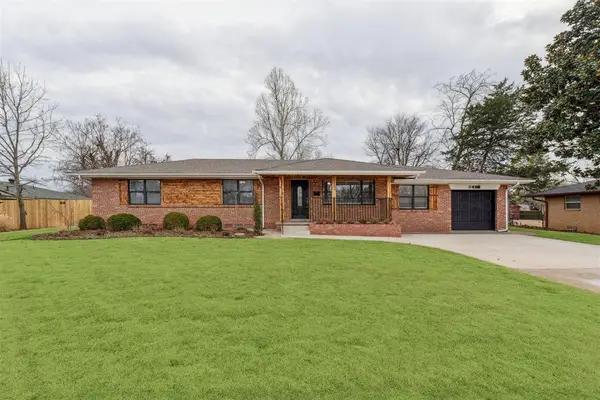 $335,000Active5 beds 3 baths1,980 sq. ft.
$335,000Active5 beds 3 baths1,980 sq. ft.2416 Osborne Drive, Norman, OK 73069
MLS# 1213803Listed by: DILLARD CIES REAL ESTATE - New
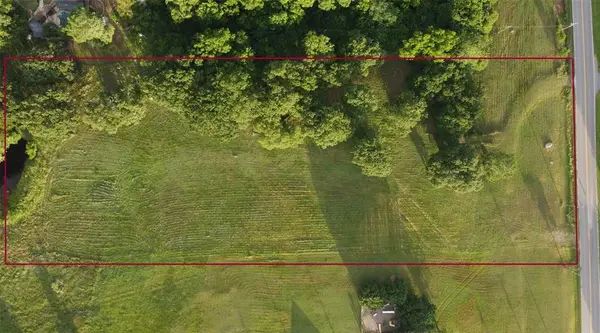 $279,900Active5.01 Acres
$279,900Active5.01 Acres4000 E Robinson Street, Norman, OK 73026
MLS# 1213879Listed by: KELLER WILLIAMS REALTY ELITE - New
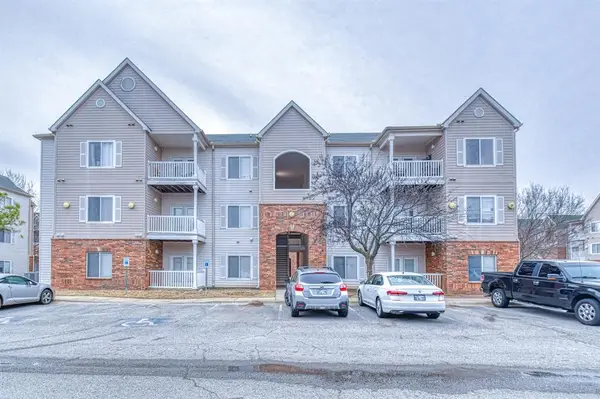 $207,000Active4 beds 4 baths1,440 sq. ft.
$207,000Active4 beds 4 baths1,440 sq. ft.2200 Classen Boulevard #14131, Norman, OK 73071
MLS# 1213422Listed by: DILLARD CIES REAL ESTATE - New
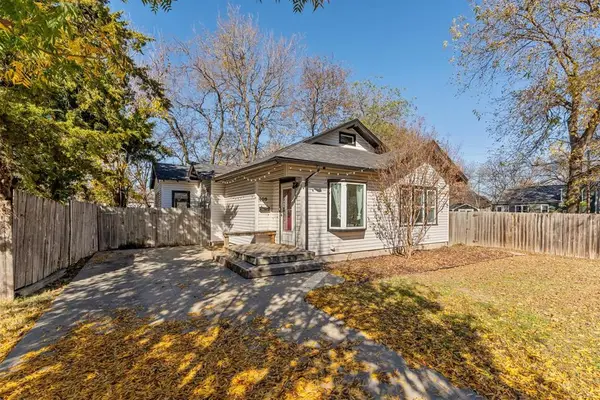 $199,900Active2 beds 1 baths1,184 sq. ft.
$199,900Active2 beds 1 baths1,184 sq. ft.409 W Daws Street, Norman, OK 73069
MLS# 1213832Listed by: ACCESS REAL ESTATE LLC - New
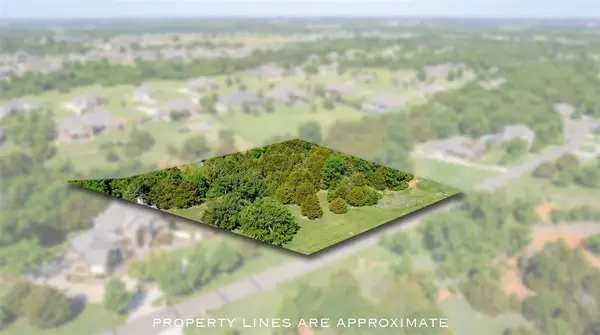 $165,000Active1.83 Acres
$165,000Active1.83 Acres3100 Santa Rosa Court, Norman, OK 73071
MLS# 1211933Listed by: KELLER WILLIAMS REALTY MULINIX - New
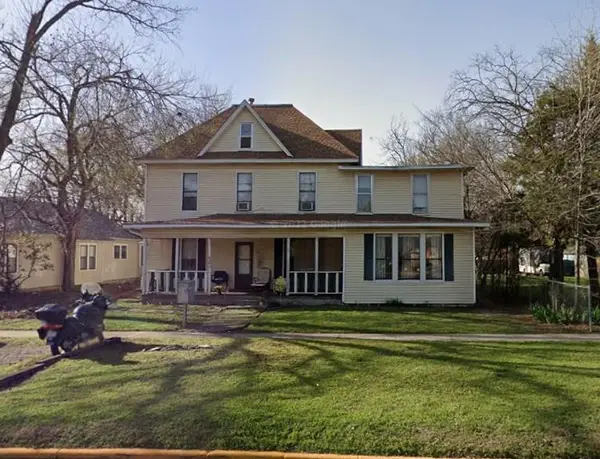 $450,000Active9 beds 8 baths4,988 sq. ft.
$450,000Active9 beds 8 baths4,988 sq. ft.521 W Symmes Street, Norman, OK 73069
MLS# 1213473Listed by: EQUITY OKLAHOMA REAL ESTATE - New
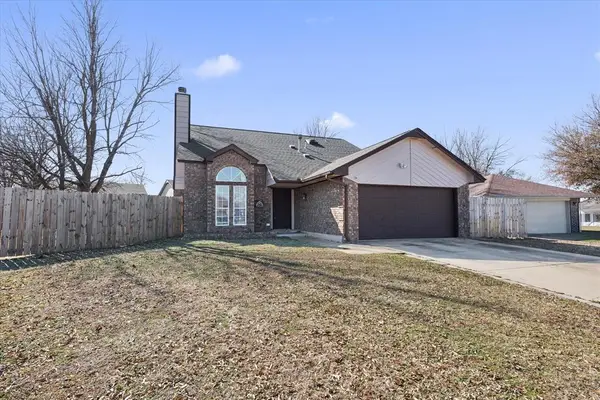 $230,000Active3 beds 4 baths1,630 sq. ft.
$230,000Active3 beds 4 baths1,630 sq. ft.2028 Rose Court, Norman, OK 73071
MLS# 1213576Listed by: KELLER WILLIAMS CENTRAL OK ED 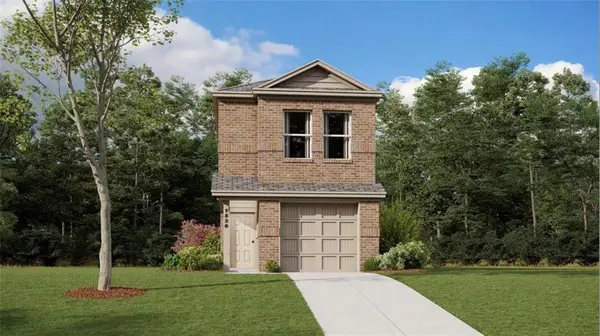 $236,999Pending4 beds 3 baths1,555 sq. ft.
$236,999Pending4 beds 3 baths1,555 sq. ft.2012 Delphine Drive, Norman, OK 73071
MLS# 1213689Listed by: COPPER CREEK REAL ESTATE- New
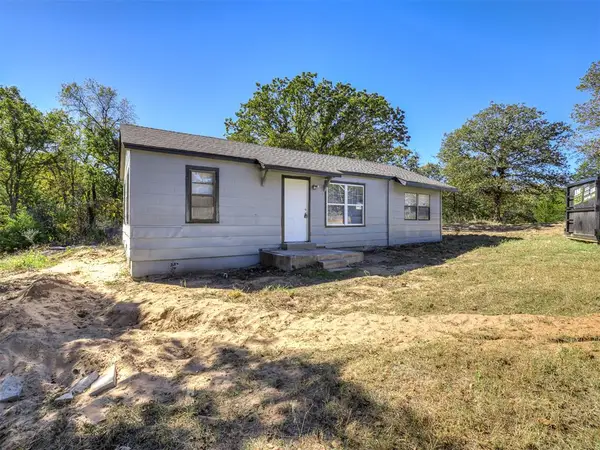 $119,500Active2 beds 1 baths800 sq. ft.
$119,500Active2 beds 1 baths800 sq. ft.19350 8 A Street, Norman, OK 73026
MLS# 1213601Listed by: PIONEER REALTY - New
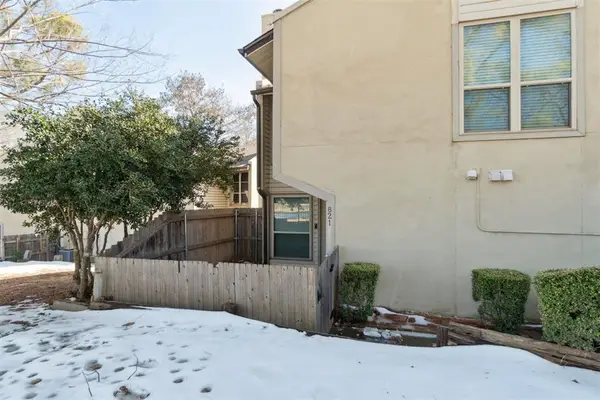 $139,900Active2 beds 2 baths1,047 sq. ft.
$139,900Active2 beds 2 baths1,047 sq. ft.821 Cardinal Creek Boulevard #821, Norman, OK 73072
MLS# 1212244Listed by: DILLARD CIES REAL ESTATE

