4400 Shoreline Drive, Norman, OK 73026
Local realty services provided by:Better Homes and Gardens Real Estate The Platinum Collective
Listed by: tisha ford
Office: 828 real estate llc.
MLS#:1184908
Source:OK_OKC
4400 Shoreline Drive,Norman, OK 73026
$597,000
- 4 Beds
- 3 Baths
- 2,894 sq. ft.
- Single family
- Active
Price summary
- Price:$597,000
- Price per sq. ft.:$206.29
About this home
Welcome to your dream retreat on 2.42 acres—built in 2003.This stunning four-bedroom, two-and-a-half-bath property offers the perfect blend of comfort, charm, and upgrades throughout. Featuring a thoughtfully designed split floor plan, the spacious primary suite is privately tucked away on one side and includes a luxurious ensuite where the master closet doubles as a safe room.
There’s also a dedicated study with custom built-ins, and a bonus room upstairs that could easily serve as a fifth bedroom, playroom, or media space. New paint and updated baseboards were completed in 2025 in the primary bedroom and common areas, along with refinished bathroom cabinets for a fresh, modern touch. In 2024, all bathroom granite countertops were replaced, and the roof was fully replaced in June. The smaller HVAC unit upstairs was replaced in 2024, while the larger unit was replaced in 2021—offering peace of mind and efficiency.
You’ll love the eat-in kitchen, complete with two pantries and plenty of storage throughout the home.
But the real magic is outside.
Enjoy quiet mornings or evening sunsets from the large covered front porch overlooking the serene lake across the road. The herb garden is bursting with basil, sage, thyme, tomatoes, and rosemary. The backyard oasis features a huge koi pond with a gorgeous fountain and a unique old truck water feature. Relax or entertain under the pavilion, added in 2018, complete with a patio and fire pit—ideal for s’mores, hot dogs, or simply enjoying the peaceful sounds of water and nature.
Need space for hobbies or extra storage? The 24x30 Morton building with electrical has you covered.
This home offers the perfect balance of peaceful country living and modern updates—don’t miss the chance to make it yours. Put this one on your tour list today!
Contact an agent
Home facts
- Year built:2003
- Listing ID #:1184908
- Added:98 day(s) ago
- Updated:November 15, 2025 at 03:04 PM
Rooms and interior
- Bedrooms:4
- Total bathrooms:3
- Full bathrooms:2
- Half bathrooms:1
- Living area:2,894 sq. ft.
Heating and cooling
- Cooling:Central Electric
- Heating:Central Electric
Structure and exterior
- Roof:Composition
- Year built:2003
- Building area:2,894 sq. ft.
- Lot area:2.42 Acres
Schools
- High school:Noble HS
- Middle school:Curtis Inge MS
- Elementary school:Pioneer Intermediate ES
Utilities
- Water:Private Well Available
- Sewer:Septic Tank
Finances and disclosures
- Price:$597,000
- Price per sq. ft.:$206.29
New listings near 4400 Shoreline Drive
- New
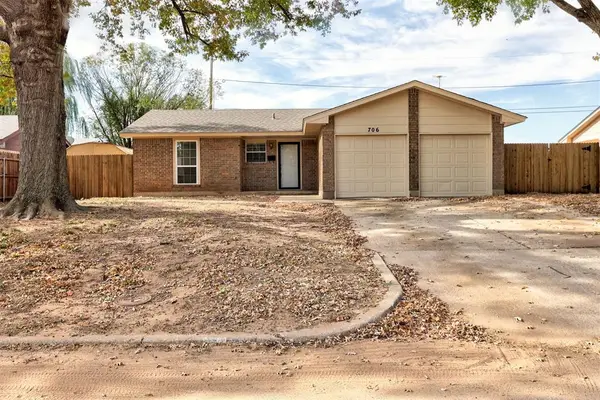 $215,000Active3 beds 2 baths1,242 sq. ft.
$215,000Active3 beds 2 baths1,242 sq. ft.706 Claremont Drive, Norman, OK 73069
MLS# 1201400Listed by: 828 REAL ESTATE LLC - New
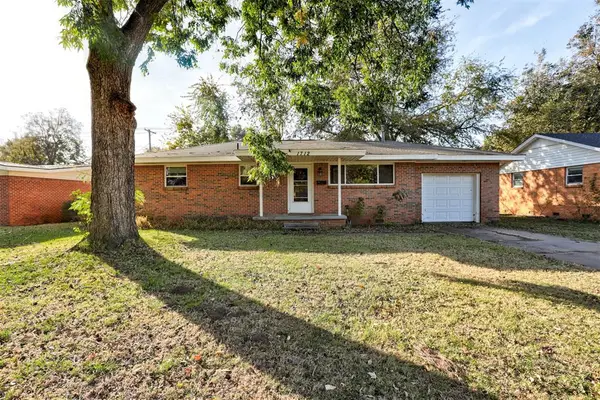 $189,900Active3 beds 1 baths936 sq. ft.
$189,900Active3 beds 1 baths936 sq. ft.1712 W Boyd Street, Norman, OK 73069
MLS# 1201566Listed by: ADAMS FAMILY REAL ESTATE LLC - New
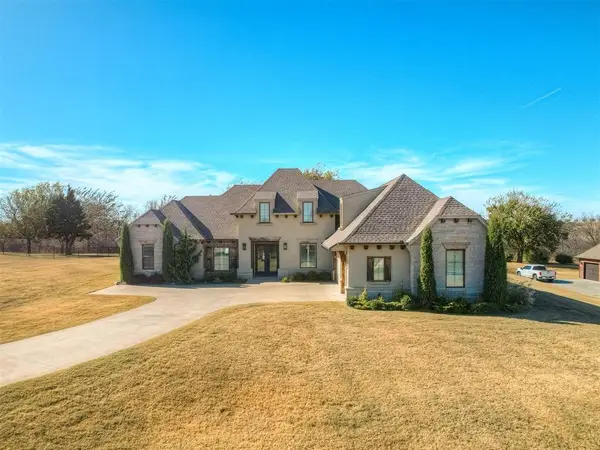 $799,000Active4 beds 4 baths3,428 sq. ft.
$799,000Active4 beds 4 baths3,428 sq. ft.5451 Auburn Drive, Norman, OK 73072
MLS# 1201283Listed by: CB/MIKE JONES COMPANY - New
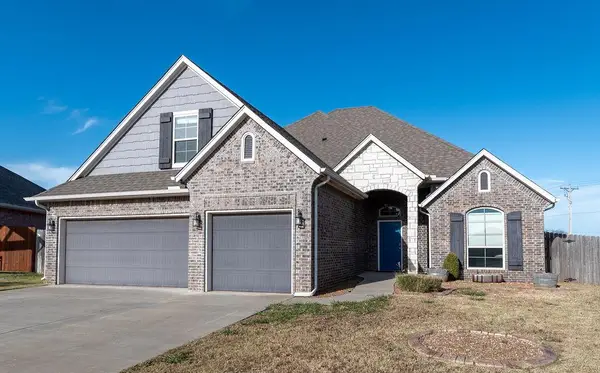 $375,000Active4 beds 3 baths2,214 sq. ft.
$375,000Active4 beds 3 baths2,214 sq. ft.4413 SE 37th Street, Norman, OK 73071
MLS# 1201600Listed by: OKLAHOMA REAL ESTATE OPTIONS - New
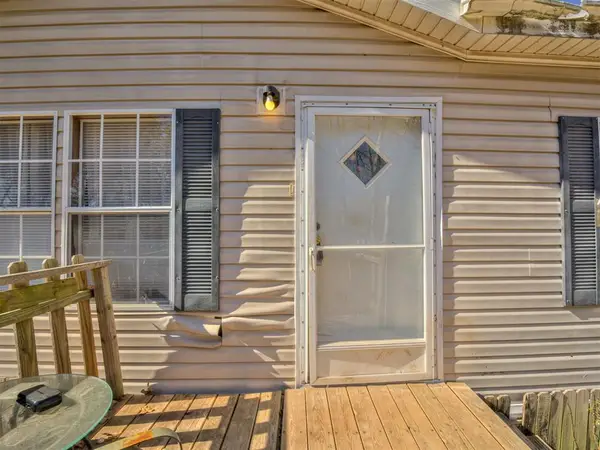 $99,900Active3 beds 2 baths1,568 sq. ft.
$99,900Active3 beds 2 baths1,568 sq. ft.212 SE 84th Avenue, Norman, OK 73026
MLS# 1201402Listed by: GABLE & GRACE GROUP - New
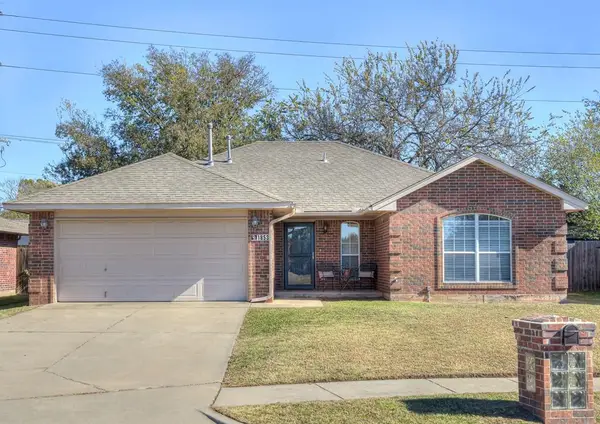 $239,900Active3 beds 2 baths1,427 sq. ft.
$239,900Active3 beds 2 baths1,427 sq. ft.1853 Parkridge Drive, Norman, OK 73071
MLS# 1201390Listed by: LOGAN REAL ESTATE CO. - New
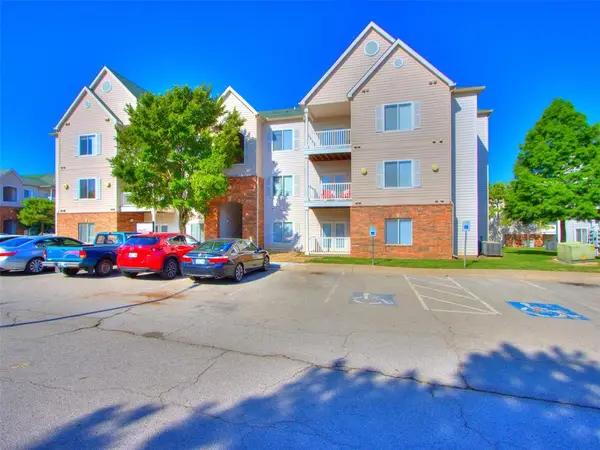 $200,000Active4 beds 4 baths1,440 sq. ft.
$200,000Active4 beds 4 baths1,440 sq. ft.2200 Classen Boulevard #8123, Norman, OK 73071
MLS# 1201515Listed by: 828 REAL ESTATE LLC - Open Sun, 2 to 4pmNew
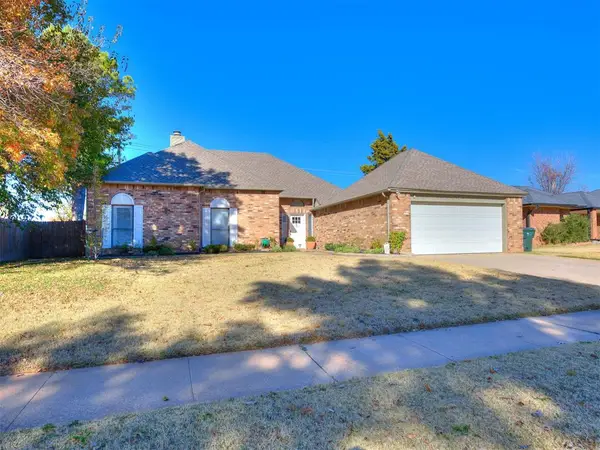 $289,900Active3 beds 2 baths1,729 sq. ft.
$289,900Active3 beds 2 baths1,729 sq. ft.4313 Lyrewood Lane, Norman, OK 73072
MLS# 1201419Listed by: 828 REAL ESTATE LLC - New
 $995,000Active5 beds 6 baths4,491 sq. ft.
$995,000Active5 beds 6 baths4,491 sq. ft.3101 Firefly Drive, Norman, OK 73071
MLS# 1200846Listed by: BRICK AND BEAM REALTY - Open Sat, 11am to 2pmNew
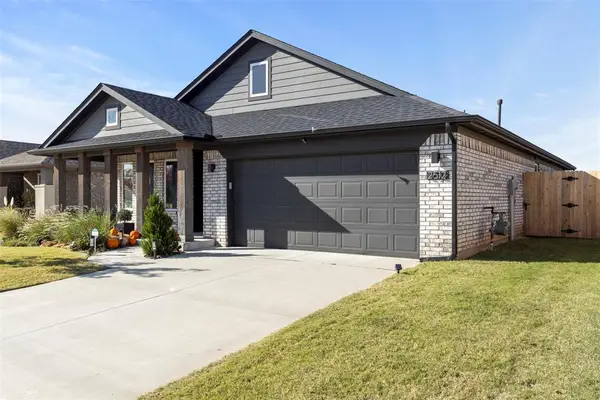 $299,000Active3 beds 2 baths1,531 sq. ft.
$299,000Active3 beds 2 baths1,531 sq. ft.2512 Trailwood Drive, Norman, OK 73069
MLS# 1201014Listed by: WEICHERT REALTORS CENTENNIAL
