4402 Oxford Way, Norman, OK 73072
Local realty services provided by:Better Homes and Gardens Real Estate The Platinum Collective
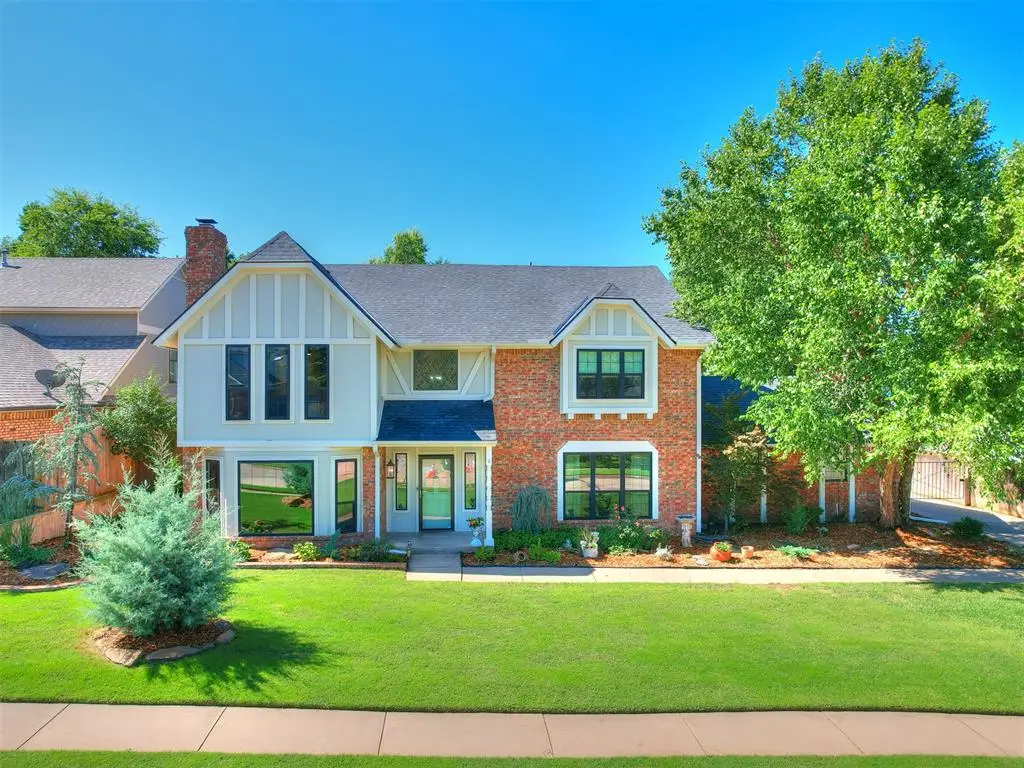

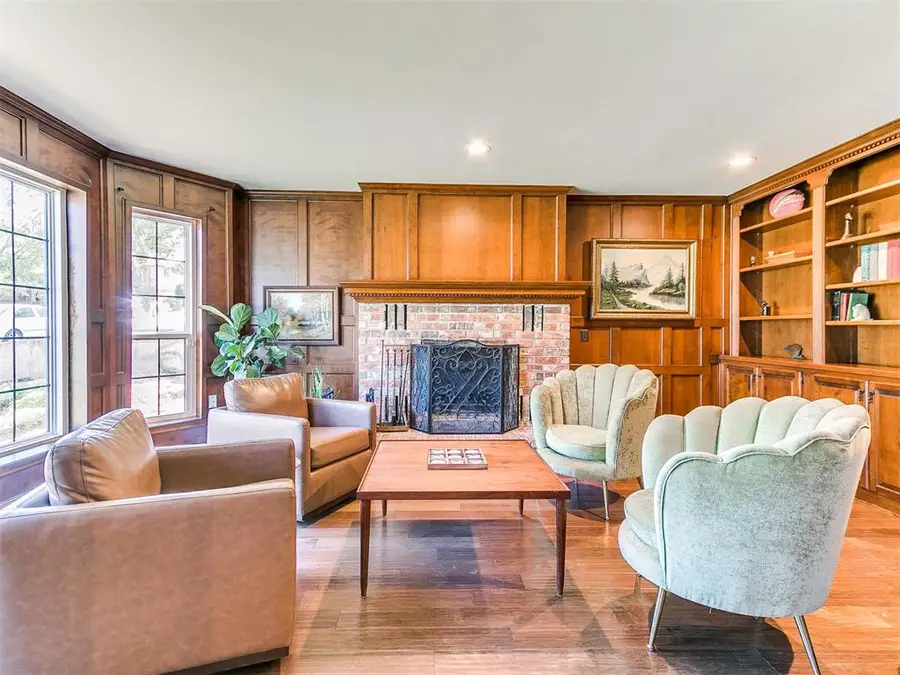
Listed by:andrea chambers
Office:keller williams realty elite
MLS#:1183440
Source:OK_OKC
Price summary
- Price:$525,000
- Price per sq. ft.:$158.71
About this home
Nestled in one of Northwest Norman’s most sought-after neighborhoods, this two-story home is full of charm, character, and thoughtful updates. In 2023, it underwent an extensive renovation to include roof, gutters, windows, flooring, HVAC, lighting, paint inside and out, pool pump and hot water tanks. As you walk inside you will find gray and white checkered entry floors looking up to a stunning spiral wood staircase. Off the entry is a charming study with rich wood paneling, fireplace, built-in bookshelves and oversized windows. The cozy living room features warm wood beams, fireplace and wood floors as you overlook the backyard pool. You have plenty of options for entertaining with a beautiful kitchen, designated dining space and room to roam downstairs. Upstairs is complete with all four bedrooms to include the spacious primary suite and an en suite bedroom. Out back, enjoy summer days in the large pool with a diving board and plenty of space to make it your own outdoor oasis. A stand-up storm shelter in the garage provides added peace of mind. Don’t miss your chance to own this beautifully updated home in a prime location listed at comps, or just below. Great find at an affordable price!
Contact an agent
Home facts
- Year built:1981
- Listing Id #:1183440
- Added:9 day(s) ago
- Updated:August 13, 2025 at 09:12 PM
Rooms and interior
- Bedrooms:4
- Total bathrooms:4
- Full bathrooms:3
- Half bathrooms:1
- Living area:3,308 sq. ft.
Heating and cooling
- Cooling:Central Electric
- Heating:Central Gas
Structure and exterior
- Roof:Composition
- Year built:1981
- Building area:3,308 sq. ft.
- Lot area:0.26 Acres
Schools
- High school:Norman North HS
- Middle school:Whittier MS
- Elementary school:Cleveland ES
Utilities
- Water:Public
Finances and disclosures
- Price:$525,000
- Price per sq. ft.:$158.71
New listings near 4402 Oxford Way
- New
 $475,000Active2 beds 2 baths2,849 sq. ft.
$475,000Active2 beds 2 baths2,849 sq. ft.31169 Santa Fe Avenue, Norman, OK 73072
MLS# 1185538Listed by: ARISTON REALTY - New
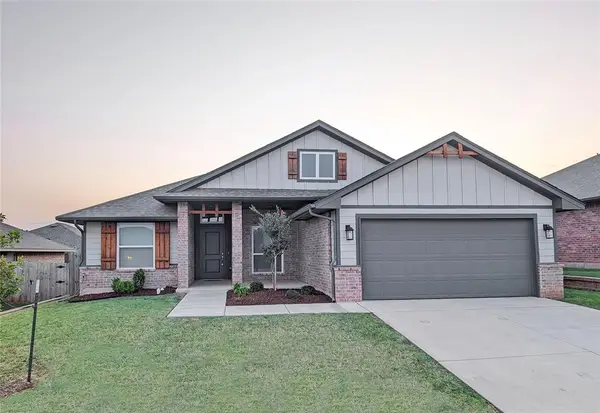 $289,750Active3 beds 2 baths1,722 sq. ft.
$289,750Active3 beds 2 baths1,722 sq. ft.2308 Norwood Drive, Norman, OK 73026
MLS# 1185805Listed by: 360 REALTY - New
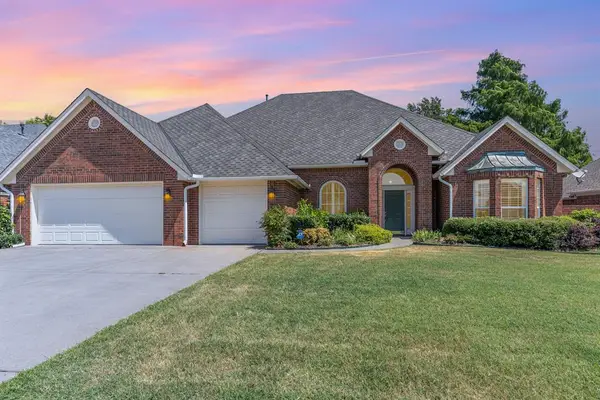 $499,950Active5 beds 3 baths3,300 sq. ft.
$499,950Active5 beds 3 baths3,300 sq. ft.4009 Harrogate Drive, Norman, OK 73072
MLS# 1184142Listed by: WHITTINGTON REALTY - New
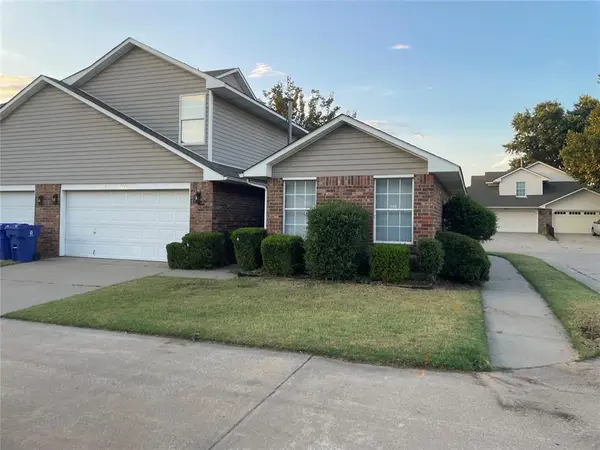 $199,500Active3 beds 2 baths1,611 sq. ft.
$199,500Active3 beds 2 baths1,611 sq. ft.3222 Barley Court, Norman, OK 73072
MLS# 1185638Listed by: HUCKEBY & ASSOC. REALTORS LLC - New
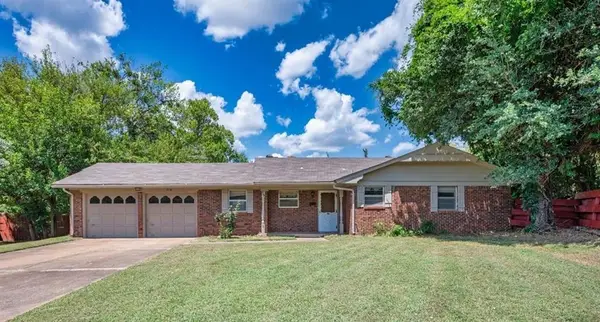 $229,000Active3 beds 2 baths1,257 sq. ft.
$229,000Active3 beds 2 baths1,257 sq. ft.719 Normandie Drive, Norman, OK 73072
MLS# 1185767Listed by: METRO BROKER OF OK- SPE & ASSO - New
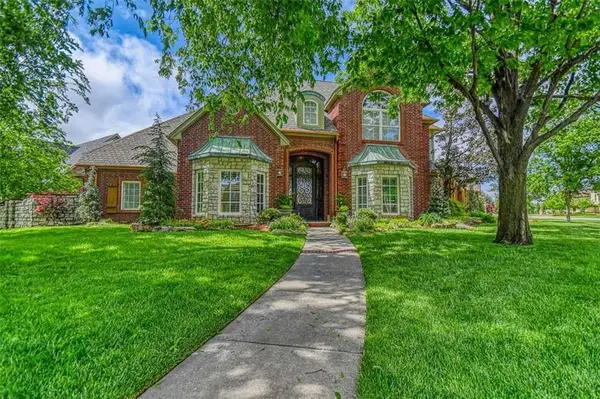 $1,015,000Active4 beds 4 baths4,235 sq. ft.
$1,015,000Active4 beds 4 baths4,235 sq. ft.4701 Flint Ridge Circle, Norman, OK 73072
MLS# 1185029Listed by: DILLARD CIES REAL ESTATE - New
 $254,900Active3 beds 2 baths1,520 sq. ft.
$254,900Active3 beds 2 baths1,520 sq. ft.216 Kara Court, Norman, OK 73071
MLS# 1185706Listed by: LIONSHEAD REALTY LLC - New
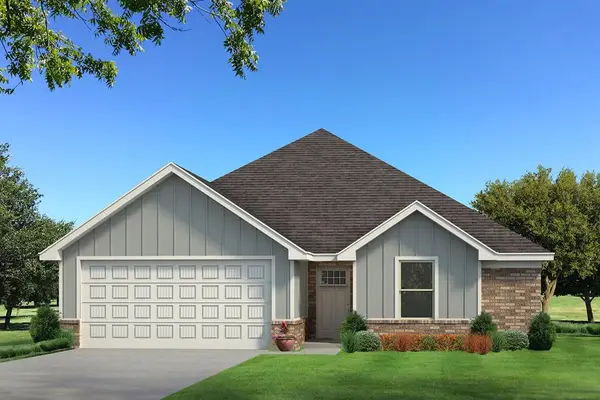 $318,990Active4 beds 2 baths1,565 sq. ft.
$318,990Active4 beds 2 baths1,565 sq. ft.3816 Lleyton Drive, Norman, OK 73072
MLS# 1185757Listed by: PREMIUM PROP, LLC - Open Sun, 2 to 4pmNew
 $485,000Active4 beds 5 baths3,020 sq. ft.
$485,000Active4 beds 5 baths3,020 sq. ft.3301 Riverwalk Drive, Norman, OK 73072
MLS# 1185664Listed by: KELLER WILLIAMS REALTY MULINIX - New
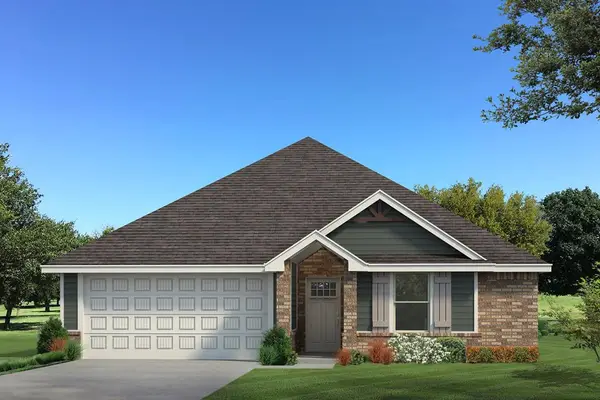 $282,990Active3 beds 2 baths1,200 sq. ft.
$282,990Active3 beds 2 baths1,200 sq. ft.3812 Lleyton Drive, Norman, OK 73072
MLS# 1185671Listed by: PREMIUM PROP, LLC
