4409 SE 38th Street, Norman, OK 73071
Local realty services provided by:Better Homes and Gardens Real Estate Paramount
Listed by: tom orr
Office: keller williams realty mulinix
MLS#:1193415
Source:OK_OKC
4409 SE 38th Street,Norman, OK 73071
$333,000
- 3 Beds
- 2 Baths
- 1,810 sq. ft.
- Single family
- Pending
Price summary
- Price:$333,000
- Price per sq. ft.:$183.98
About this home
Fastidiously maintained and loved! Located in the desirable gated community of Belmar North, this stunning custom-built home is a short "chip" away from the Belmar Golf Course. The corner lot with mature and detailed landscaping provides exceptional curb appeal and a welcoming first impression. Step inside to an open-concept floor plan designed for both comfort and entertaining. The home features three bedrooms plus a large study/den, which could easily serve as a fourth bedroom with its additional closet. The spacious owner’s suite offers a relaxing retreat with vaulted ceilings, large walk-in closet, views of the professionally landscaped backyard, and leads to a spa-inspired bath featuring a double shower, garden tub space, and elegant finishes. The chef’s kitchen is equipped with granite countertops, a large bar for seating, stainless steel appliances, a generous pantry, and ample storage—ideal for hosting family and friends. Flowing seamlessly into the living and dining areas, this home makes gatherings effortless.
Enjoy the outdoors year-round on the covered patio with ceiling fan overlooking a beautifully maintained backyard. Did we mention the butterflies and hummingbirds? It's a nature-lovers backyard with flowering plants designed to host your flying friends!
This property also showcases thoughtful upgrades for both convenience and peace of mind:
Post-tension foundation slab; Wind and hail–resistant roof 2016; Wraparound sidewalk; Storm shelter; Upgraded/expanded sprinkler system; New oven/range 2023; Water Heater 2018; HVAC 2018; and 36-inch doorways to accommodate wheelchairs.
With its elegant design, modern upgrades, and low-maintenance features, this home blends comfort, functionality, and style in one perfect package.
Contact an agent
Home facts
- Year built:2013
- Listing ID #:1193415
- Added:49 day(s) ago
- Updated:November 15, 2025 at 09:07 AM
Rooms and interior
- Bedrooms:3
- Total bathrooms:2
- Full bathrooms:2
- Living area:1,810 sq. ft.
Heating and cooling
- Cooling:Central Electric
- Heating:Central Gas
Structure and exterior
- Roof:Heavy Comp
- Year built:2013
- Building area:1,810 sq. ft.
- Lot area:0.21 Acres
Schools
- High school:Moore HS
- Middle school:Southridge JHS
- Elementary school:Timber Creek ES
Utilities
- Water:Public
Finances and disclosures
- Price:$333,000
- Price per sq. ft.:$183.98
New listings near 4409 SE 38th Street
- New
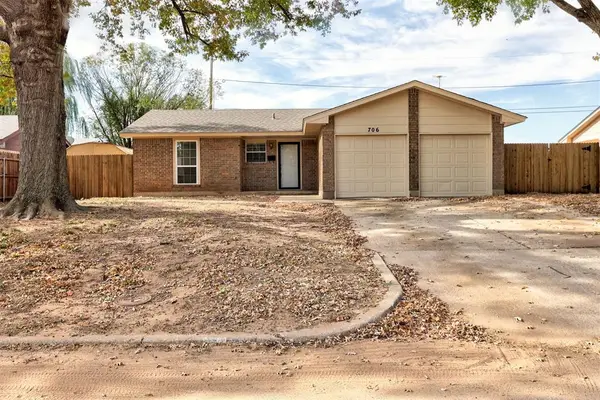 $215,000Active3 beds 2 baths1,242 sq. ft.
$215,000Active3 beds 2 baths1,242 sq. ft.706 Claremont Drive, Norman, OK 73069
MLS# 1201400Listed by: 828 REAL ESTATE LLC - New
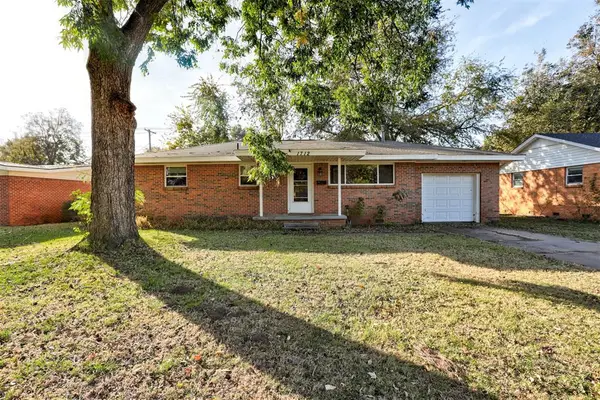 $189,900Active3 beds 1 baths936 sq. ft.
$189,900Active3 beds 1 baths936 sq. ft.1712 W Boyd Street, Norman, OK 73069
MLS# 1201566Listed by: ADAMS FAMILY REAL ESTATE LLC - New
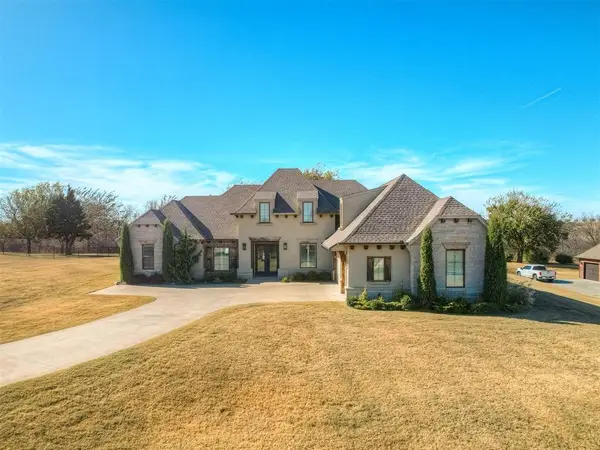 $799,000Active4 beds 4 baths3,428 sq. ft.
$799,000Active4 beds 4 baths3,428 sq. ft.5451 Auburn Drive, Norman, OK 73072
MLS# 1201283Listed by: CB/MIKE JONES COMPANY - New
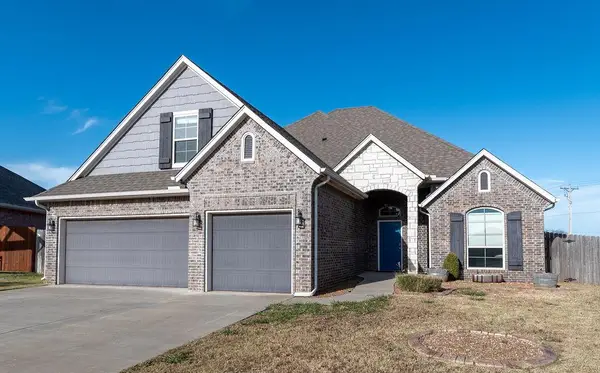 $375,000Active4 beds 3 baths2,214 sq. ft.
$375,000Active4 beds 3 baths2,214 sq. ft.4413 SE 37th Street, Norman, OK 73071
MLS# 1201600Listed by: OKLAHOMA REAL ESTATE OPTIONS - New
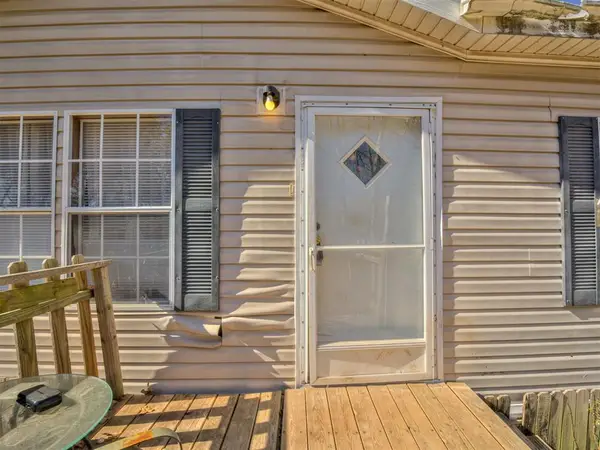 $99,900Active3 beds 2 baths1,568 sq. ft.
$99,900Active3 beds 2 baths1,568 sq. ft.212 SE 84th Avenue, Norman, OK 73026
MLS# 1201402Listed by: GABLE & GRACE GROUP - New
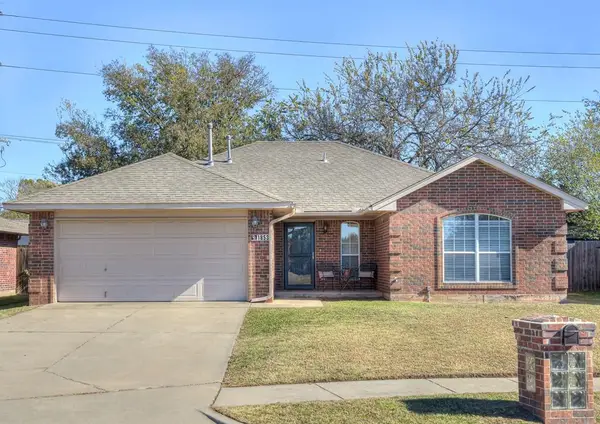 $239,900Active3 beds 2 baths1,427 sq. ft.
$239,900Active3 beds 2 baths1,427 sq. ft.1853 Parkridge Drive, Norman, OK 73071
MLS# 1201390Listed by: LOGAN REAL ESTATE CO. - New
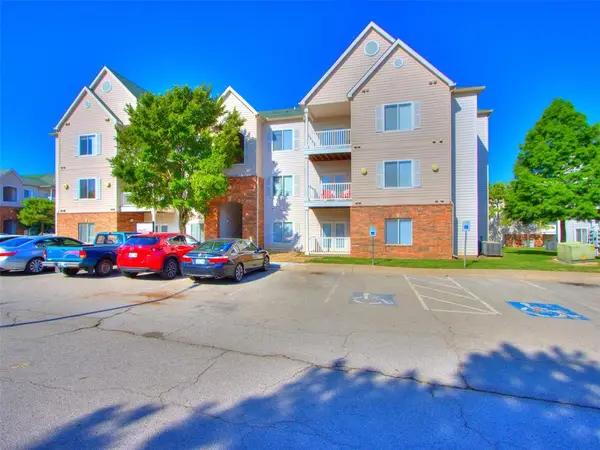 $200,000Active4 beds 4 baths1,440 sq. ft.
$200,000Active4 beds 4 baths1,440 sq. ft.2200 Classen Boulevard #8123, Norman, OK 73071
MLS# 1201515Listed by: 828 REAL ESTATE LLC - Open Sun, 2 to 4pmNew
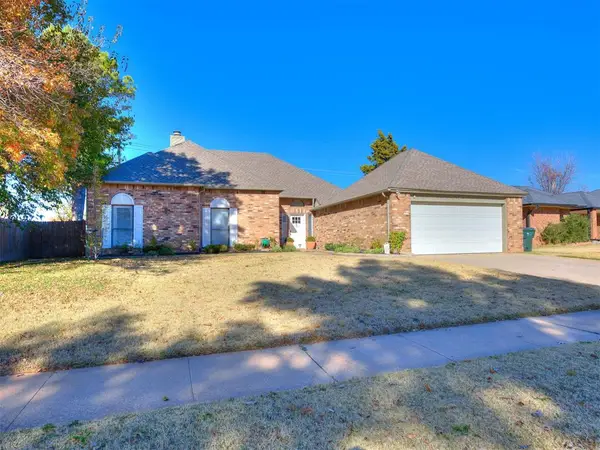 $289,900Active3 beds 2 baths1,729 sq. ft.
$289,900Active3 beds 2 baths1,729 sq. ft.4313 Lyrewood Lane, Norman, OK 73072
MLS# 1201419Listed by: 828 REAL ESTATE LLC - New
 $995,000Active5 beds 6 baths4,491 sq. ft.
$995,000Active5 beds 6 baths4,491 sq. ft.3101 Firefly Drive, Norman, OK 73071
MLS# 1200846Listed by: BRICK AND BEAM REALTY - Open Sat, 11am to 2pmNew
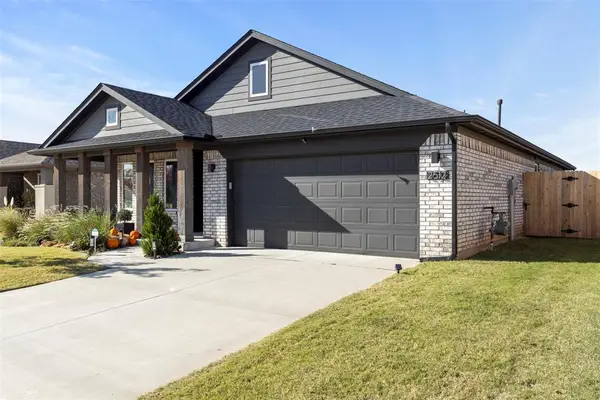 $299,000Active3 beds 2 baths1,531 sq. ft.
$299,000Active3 beds 2 baths1,531 sq. ft.2512 Trailwood Drive, Norman, OK 73069
MLS# 1201014Listed by: WEICHERT REALTORS CENTENNIAL
