4609 Summerfield Court, Norman, OK 73072
Local realty services provided by:Better Homes and Gardens Real Estate The Platinum Collective
Listed by: jill l halloran
Office: 828 real estate llc.
MLS#:1174654
Source:OK_OKC
4609 Summerfield Court,Norman, OK 73072
$670,000
- 4 Beds
- 4 Baths
- - sq. ft.
- Single family
- Sold
Sorry, we are unable to map this address
Price summary
- Price:$670,000
About this home
Rarely does a home in this price range become available in the coveted West Norman Brookhaven section off Manor Hill Drive. Situated on a cul-de-sac lot with a circle drive, this home greets you with a double-door entry and extensive wood flooring, a spacious kitchen with Viking stove and ovens plus a large walk-in pantry, large living areas - each with their own fireplace, beautiful dining room with serving bar, and a relaxing light and bright heated/cooled sunroom with new Anderson windows. This home also features a well appointed Primary suite with wood floors, extensive windows, 2 walk-in closets, and a huge on-suite bath with double sinks, private water closet, updated large shower and jetted tub. This split floor plan is the perfect layout with a secondary downstairs mother-in-law suite, plus two large bedrooms and a bonus room upstairs. Neutral colors, a brick paver patio, and landscaped backyard complete this lovingly cared for home! Updates include: roof, gutters, and garage doors (2021), new carpet in mother-in-law suite plus stairs (2021), sunroom heat and air (2021), sunroom Anderson windows (2024), water heater (2024), dishwasher (2022), garbage disposal (2025), new sprinkler control box with WIFI capabilities (2024), extended wood floors through living areas, study, primary bedroom, and pantry (2020), fireplace box, gas logs, and tile surround (2020), and microwave (2020). Don't miss your opportunity to be surrounded by luxury just minutes from shopping, and all the conveniences West Norman offers!
Contact an agent
Home facts
- Year built:1993
- Listing ID #:1174654
- Added:251 day(s) ago
- Updated:February 14, 2026 at 05:09 AM
Rooms and interior
- Bedrooms:4
- Total bathrooms:4
- Full bathrooms:3
- Half bathrooms:1
Heating and cooling
- Cooling:Central Electric
- Heating:Central Gas
Structure and exterior
- Roof:Composition
- Year built:1993
Schools
- High school:Norman North HS
- Middle school:Whittier MS
- Elementary school:Truman ES,Truman Primary School
Utilities
- Water:Public
Finances and disclosures
- Price:$670,000
New listings near 4609 Summerfield Court
- New
 $229,900Active3 beds 2 baths1,777 sq. ft.
$229,900Active3 beds 2 baths1,777 sq. ft.4309 Vincent Street, Norman, OK 73072
MLS# 1213500Listed by: SAXON REALTY GROUP - New
 $358,710Active4 beds 3 baths2,030 sq. ft.
$358,710Active4 beds 3 baths2,030 sq. ft.4020 Caraway Lane, Norman, OK 73026
MLS# 1214305Listed by: CENTRAL OKLAHOMA REAL ESTATE - New
 $301,908Active3 beds 2 baths1,629 sq. ft.
$301,908Active3 beds 2 baths1,629 sq. ft.4016 Caraway Lane, Norman, OK 73026
MLS# 1214308Listed by: CENTRAL OKLAHOMA REAL ESTATE - New
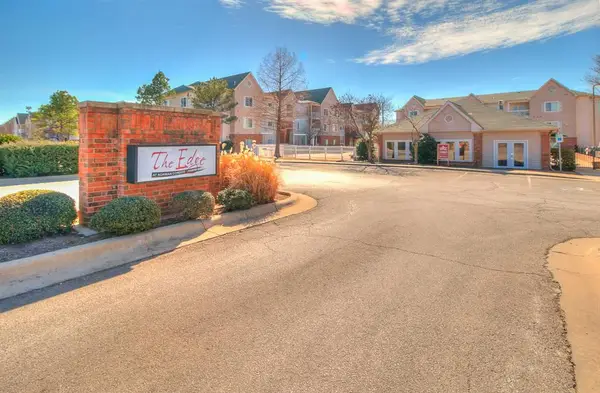 $215,000Active4 beds 4 baths1,500 sq. ft.
$215,000Active4 beds 4 baths1,500 sq. ft.2200 Classen Boulevard #3117, Norman, OK 73071
MLS# 1213820Listed by: LIGHTHOUSE 405 REAL ESTATE LLC - New
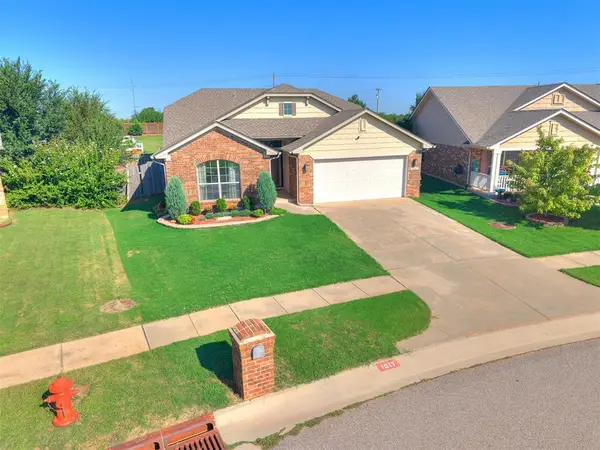 $299,000Active3 beds 2 baths1,820 sq. ft.
$299,000Active3 beds 2 baths1,820 sq. ft.1017 Bear Mountain Drive, Norman, OK 73069
MLS# 1214264Listed by: VAULT REALTY, LLC - New
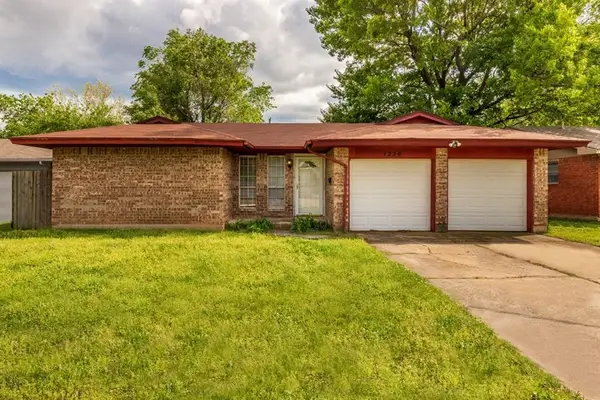 $169,900Active3 beds 2 baths1,238 sq. ft.
$169,900Active3 beds 2 baths1,238 sq. ft.1220 E Brooks Street, Norman, OK 73071
MLS# 1214266Listed by: HOMEWORX SOUTH - New
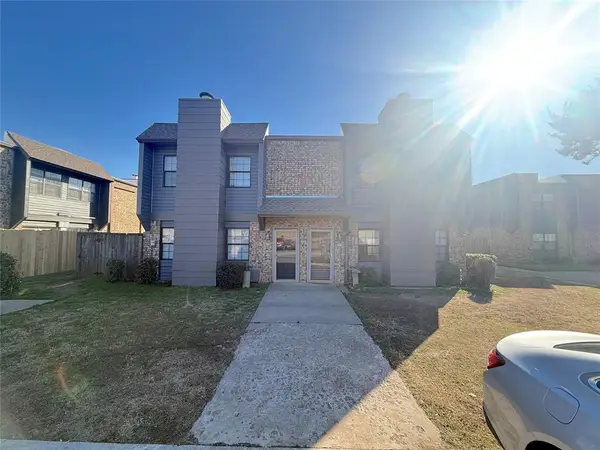 $100,000Active2 beds 2 baths1,120 sq. ft.
$100,000Active2 beds 2 baths1,120 sq. ft.401 SE 12th Avenue #136, Norman, OK 73071
MLS# 1214253Listed by: KALHOR REALTY - New
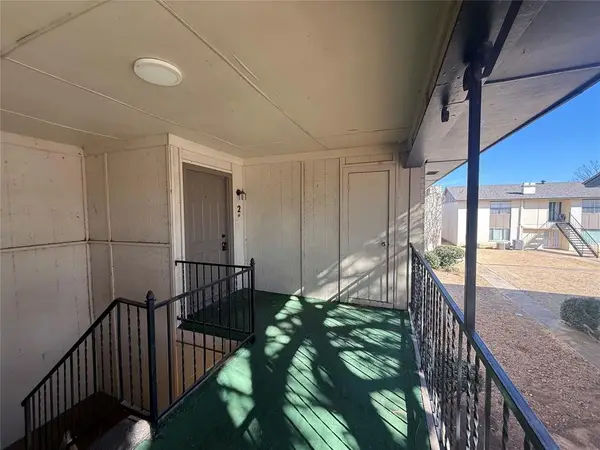 $90,000Active3 beds 2 baths1,152 sq. ft.
$90,000Active3 beds 2 baths1,152 sq. ft.1715 E Lindsey Street #2, Norman, OK 73071
MLS# 1214262Listed by: KALHOR REALTY - New
 $200,000Active3 beds 3 baths2,087 sq. ft.
$200,000Active3 beds 3 baths2,087 sq. ft.2303 Linfield Court, Norman, OK 73071
MLS# 2605047Listed by: MR. ED'S AUCTION CO. - New
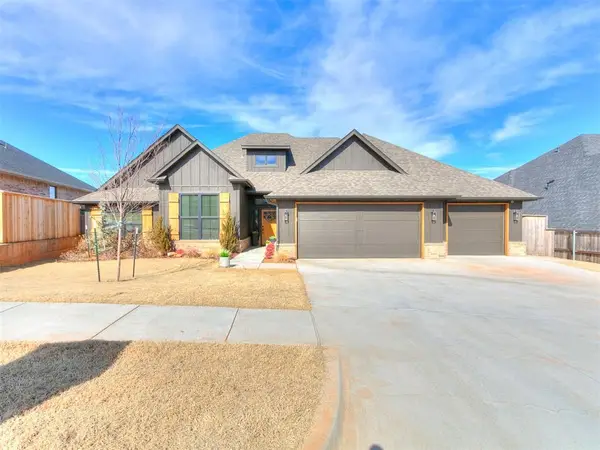 $519,000Active4 beds 2 baths2,529 sq. ft.
$519,000Active4 beds 2 baths2,529 sq. ft.713 Timber Trail, Norman, OK 73069
MLS# 1214228Listed by: ROI REAL ESTATE LLC

