5525 N Blue Lake Drive, Norman, OK 73069
Local realty services provided by:Better Homes and Gardens Real Estate The Platinum Collective
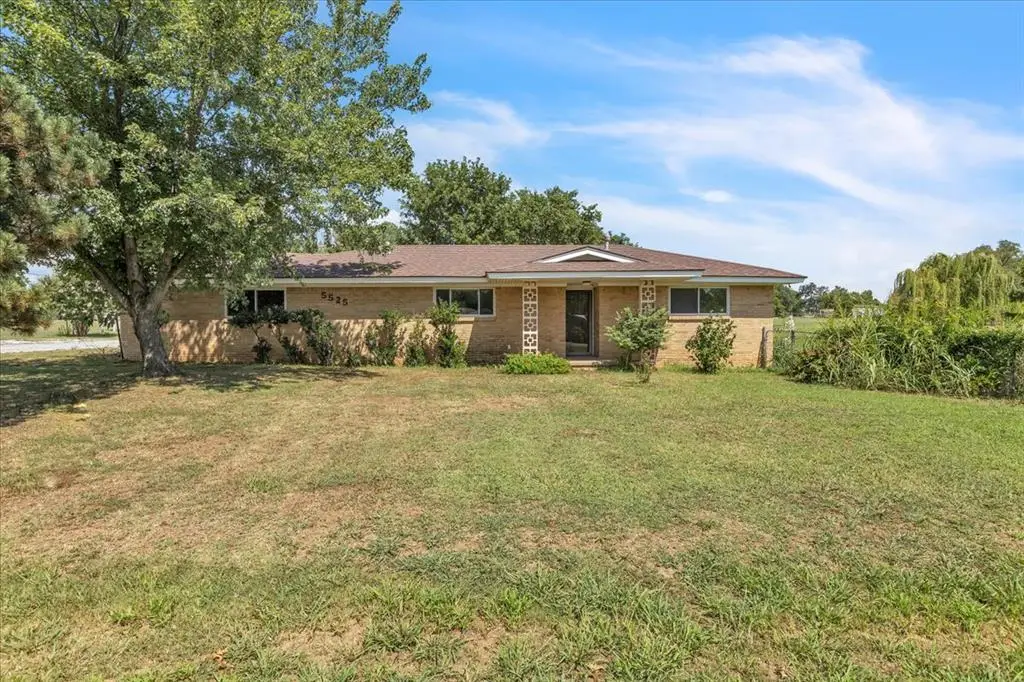


Listed by:shannon stiger-monahan
Office:kw summit
MLS#:1184361
Source:OK_OKC
5525 N Blue Lake Drive,Norman, OK 73069
$199,000
- 2 Beds
- 2 Baths
- 1,611 sq. ft.
- Single family
- Pending
Price summary
- Price:$199,000
- Price per sq. ft.:$123.53
About this home
Peaceful Country Living with a View!
Welcome to 5525 N Blue Lake Dr—where charm meets serenity on 2.35 beautifully landscaped acres in North Norman! Enjoy peaceful water views of your own private pond, complete with a charming gazebo, perfect for relaxing mornings or evening gatherings. The spacious deck extends your living space outdoors, offering a picture-perfect setting year-round.
Inside, this well-maintained home features 2 bedrooms, 1.5 baths, a large living room, and a converted garage that adds a second living area—ideal for a home office, media room, or guest retreat. You'll also find convenient indoor washer and dryer hookups, a new back storm door (2025), and an updated hot water tank (2018).
Additional features include an in-ground storm shelter in the backyard and two outbuildings for all your storage or hobby needs.
Centrally located with easy highway access, this property blends country calm with everyday convenience. Come see why life truly is better by the water!
Contact an agent
Home facts
- Year built:1966
- Listing Id #:1184361
- Added:8 day(s) ago
- Updated:August 11, 2025 at 02:12 AM
Rooms and interior
- Bedrooms:2
- Total bathrooms:2
- Full bathrooms:1
- Half bathrooms:1
- Living area:1,611 sq. ft.
Heating and cooling
- Cooling:Central Electric
- Heating:Central Gas
Structure and exterior
- Roof:Composition
- Year built:1966
- Building area:1,611 sq. ft.
- Lot area:2.35 Acres
Schools
- High school:Moore HS
- Middle school:Highland East JHS
- Elementary school:Broadmoore ES
Utilities
- Water:Public
- Sewer:Septic Tank
Finances and disclosures
- Price:$199,000
- Price per sq. ft.:$123.53
New listings near 5525 N Blue Lake Drive
- New
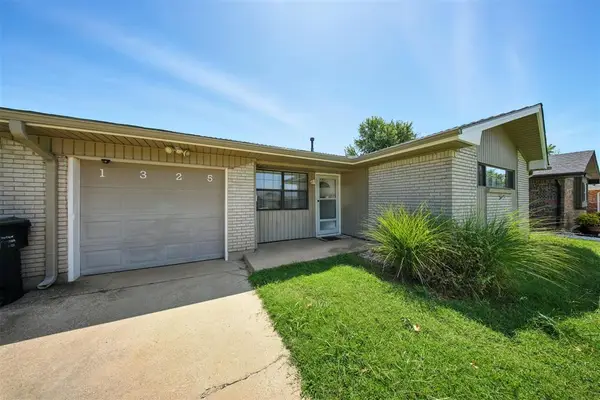 $125,000Active3 beds 1 baths923 sq. ft.
$125,000Active3 beds 1 baths923 sq. ft.1325 Superior Avenue, Norman, OK 73071
MLS# 1184808Listed by: GABLE & GRACE GROUP - New
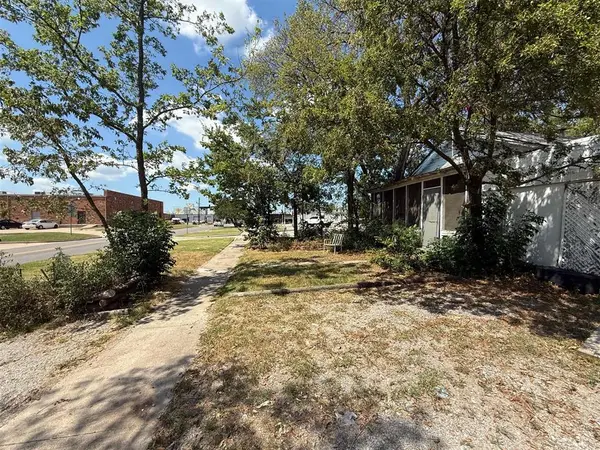 $65,000Active3 beds 1 baths940 sq. ft.
$65,000Active3 beds 1 baths940 sq. ft.425 E Gray Street, Norman, OK 73071
MLS# 1185860Listed by: METRO BROKERS OF OKLAHOMA - New
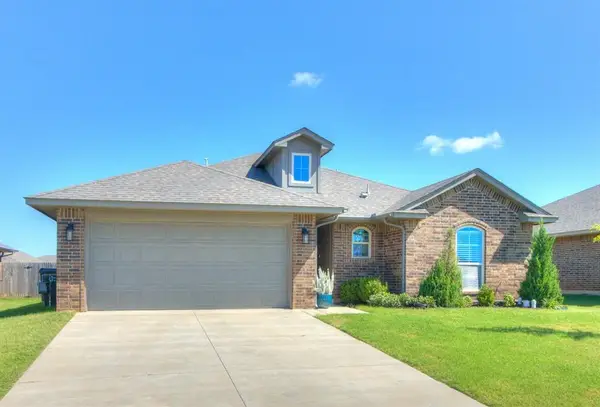 $279,900Active3 beds 2 baths1,619 sq. ft.
$279,900Active3 beds 2 baths1,619 sq. ft.3915 Abingdon Drive, Norman, OK 73026
MLS# 1185870Listed by: KELLER WILLIAMS REALTY MULINIX - New
 $475,000Active2 beds 2 baths2,849 sq. ft.
$475,000Active2 beds 2 baths2,849 sq. ft.31169 Santa Fe Avenue, Norman, OK 73072
MLS# 1185538Listed by: ARISTON REALTY - New
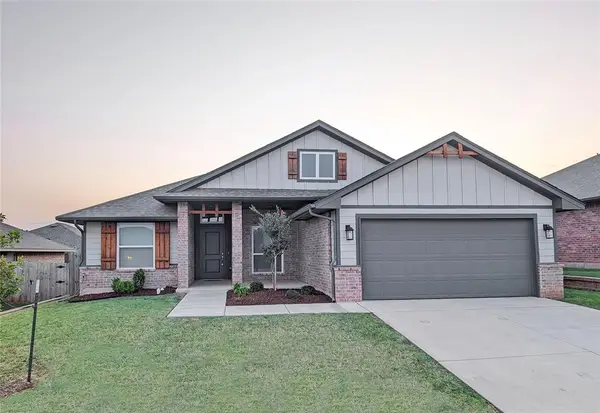 $289,750Active3 beds 2 baths1,722 sq. ft.
$289,750Active3 beds 2 baths1,722 sq. ft.2308 Norwood Drive, Norman, OK 73026
MLS# 1185805Listed by: 360 REALTY - New
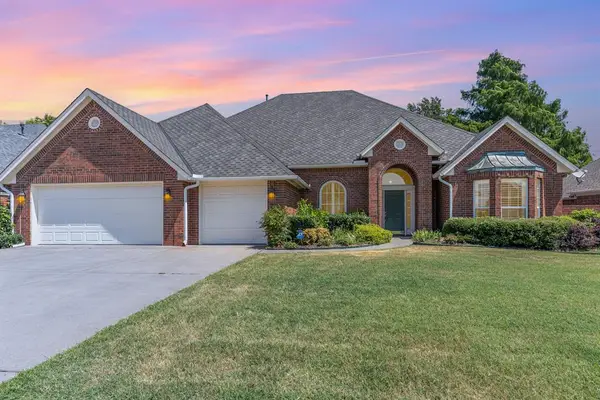 $499,950Active5 beds 3 baths3,300 sq. ft.
$499,950Active5 beds 3 baths3,300 sq. ft.4009 Harrogate Drive, Norman, OK 73072
MLS# 1184142Listed by: WHITTINGTON REALTY - New
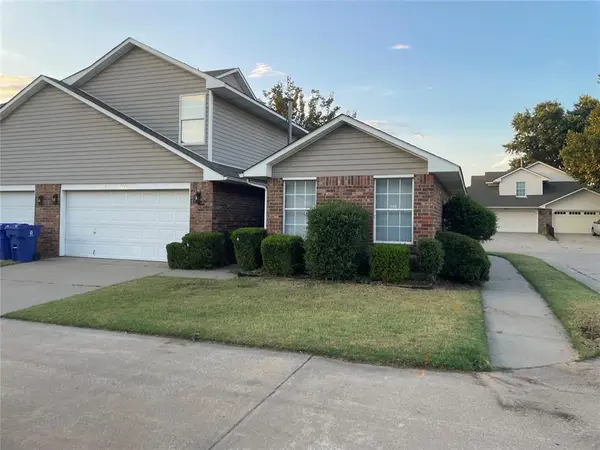 $199,500Active3 beds 2 baths1,611 sq. ft.
$199,500Active3 beds 2 baths1,611 sq. ft.3222 Barley Court, Norman, OK 73072
MLS# 1185638Listed by: HUCKEBY & ASSOC. REALTORS LLC - New
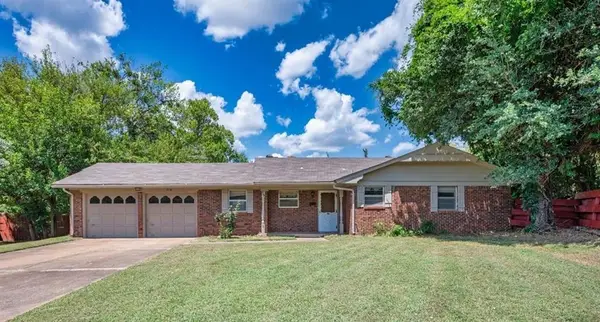 $229,000Active3 beds 2 baths1,257 sq. ft.
$229,000Active3 beds 2 baths1,257 sq. ft.719 Normandie Drive, Norman, OK 73072
MLS# 1185767Listed by: METRO BROKER OF OK- SPE & ASSO - New
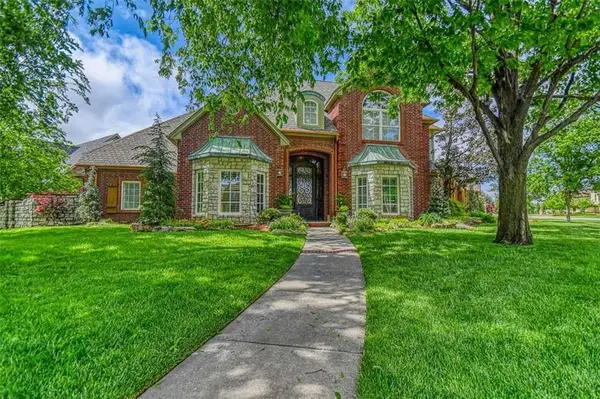 $1,015,000Active4 beds 4 baths4,235 sq. ft.
$1,015,000Active4 beds 4 baths4,235 sq. ft.4701 Flint Ridge Circle, Norman, OK 73072
MLS# 1185029Listed by: DILLARD CIES REAL ESTATE - New
 $254,900Active3 beds 2 baths1,520 sq. ft.
$254,900Active3 beds 2 baths1,520 sq. ft.216 Kara Court, Norman, OK 73071
MLS# 1185706Listed by: LIONSHEAD REALTY LLC
