5812 Windstone Drive, Norman, OK 73072
Local realty services provided by:Better Homes and Gardens Real Estate Paramount
Listed by: tiaa payne
Office: keller williams realty mulinix
MLS#:1192053
Source:OK_OKC
5812 Windstone Drive,Norman, OK 73072
$545,950
- 3 Beds
- 2 Baths
- 2,530 sq. ft.
- Single family
- Active
Price summary
- Price:$545,950
- Price per sq. ft.:$215.79
About this home
This exceptional new upscale modern design home offers a blend of luxury and functionality, featuring: Custom Cabinets: Tailored cabinetry that enhances both style and storage along with a study.
• Forno Appliances: Equipped with Forno's Italian-inspired, professional-grade appliances, the kitchen.
• Space-Saver Microwave: A built-in microwave designed.
• Granite or Marble Countertops with Backsplash: High-quality stone countertops complemented by a matching backsplash, offering durability and timeless beauty.
• Garage Door Opener with Keypad: An automated garage door system featuring a convenient keypad entry.
• 2" Blinds on All Windows (Excluding Obscured Glass)
• High-Efficiency 16 SEER Central Air-Conditioning: A 16 SEER central air-conditioning system that provides superior comfort and energy efficiency, ensuring a cool and comfortable living environment.
• Fully Sodded Yard: A professionally landscaped yard with lush sod, creating an inviting outdoor space ready for enjoyment. Along with covered patio so you can enjoy mornings or evenings comfortability.
• Retractable Backdoor: A retractable backdoor that seamlessly connects indoor and outdoor living areas, perfect for entertaining and enjoying the outdoors.
• Electric Fireplace: A modern electric fireplace that adds warmth and ambiance to the living space without the maintenance of traditional wood-burning options.
• Exhaust Vent to the Exterior: An exhaust system that directs air outside, maintaining indoor air quality and comfort. This home is thoughtfully designed to offer a harmonious blend of luxury, functionality, and modern living. Home is just minutes of I-35 or going East to I-240. Community has a pool and recreational center.
***In your home before Thanksgiving!!!
Contact an agent
Home facts
- Year built:2025
- Listing ID #:1192053
- Added:147 day(s) ago
- Updated:February 12, 2026 at 03:58 PM
Rooms and interior
- Bedrooms:3
- Total bathrooms:2
- Full bathrooms:2
- Living area:2,530 sq. ft.
Heating and cooling
- Cooling:Central Electric
- Heating:Central Gas
Structure and exterior
- Roof:Composition
- Year built:2025
- Building area:2,530 sq. ft.
- Lot area:0.23 Acres
Schools
- High school:Southmoore HS
- Middle school:Southridge JHS
- Elementary school:Oakridge ES
Utilities
- Water:Public
Finances and disclosures
- Price:$545,950
- Price per sq. ft.:$215.79
New listings near 5812 Windstone Drive
- New
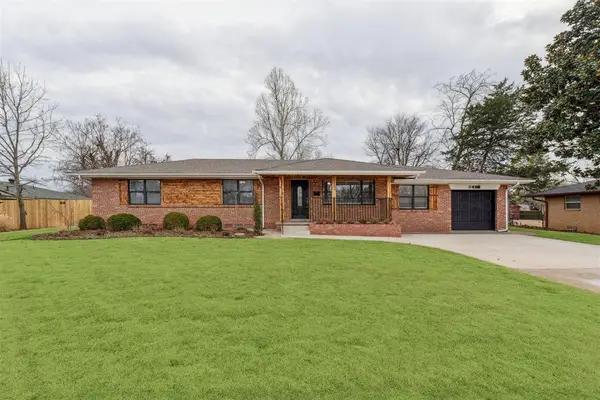 $335,000Active5 beds 3 baths1,980 sq. ft.
$335,000Active5 beds 3 baths1,980 sq. ft.2416 Osborne Drive, Norman, OK 73069
MLS# 1213803Listed by: DILLARD CIES REAL ESTATE - New
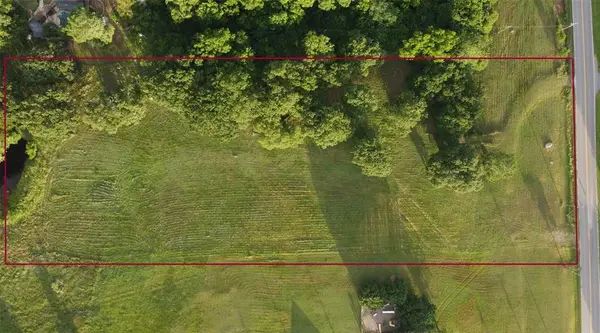 $279,900Active5.01 Acres
$279,900Active5.01 Acres4000 E Robinson Street, Norman, OK 73026
MLS# 1213879Listed by: KELLER WILLIAMS REALTY ELITE - New
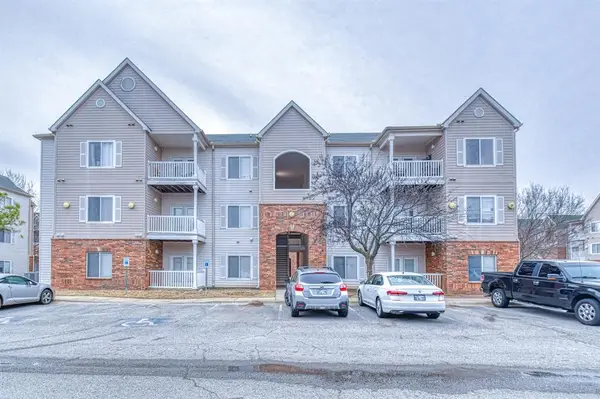 $207,000Active4 beds 4 baths1,440 sq. ft.
$207,000Active4 beds 4 baths1,440 sq. ft.2200 Classen Boulevard #14131, Norman, OK 73071
MLS# 1213422Listed by: DILLARD CIES REAL ESTATE - New
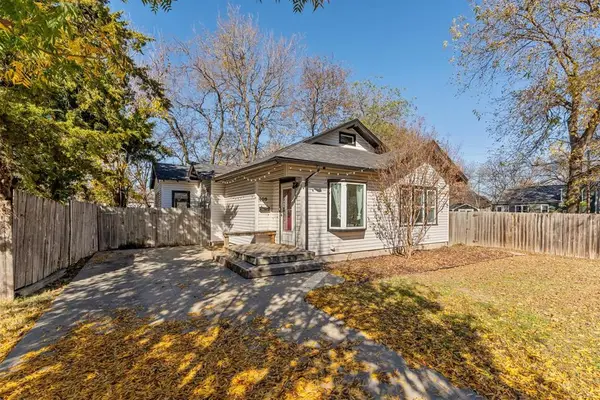 $199,900Active2 beds 1 baths1,184 sq. ft.
$199,900Active2 beds 1 baths1,184 sq. ft.409 W Daws Street, Norman, OK 73069
MLS# 1213832Listed by: ACCESS REAL ESTATE LLC - New
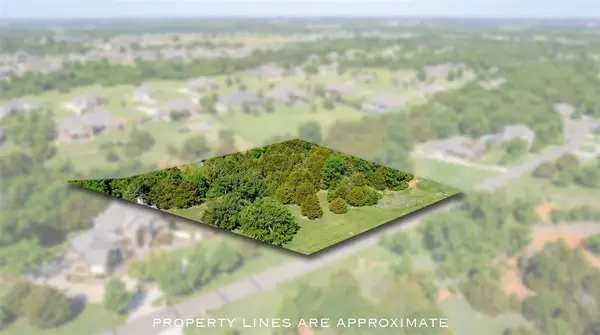 $165,000Active1.83 Acres
$165,000Active1.83 Acres3100 Santa Rosa Court, Norman, OK 73071
MLS# 1211933Listed by: KELLER WILLIAMS REALTY MULINIX - New
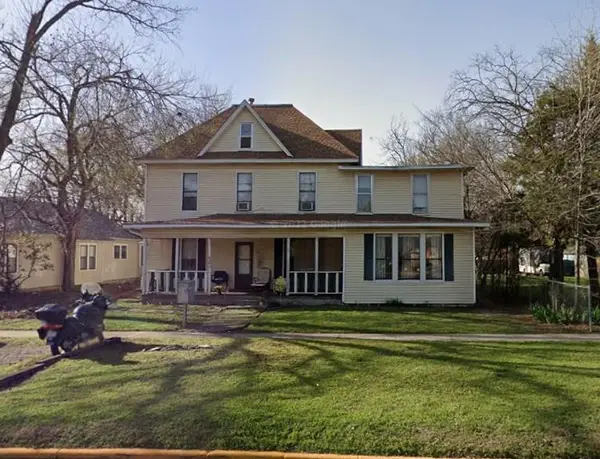 $450,000Active9 beds 8 baths4,988 sq. ft.
$450,000Active9 beds 8 baths4,988 sq. ft.521 W Symmes Street, Norman, OK 73069
MLS# 1213473Listed by: EQUITY OKLAHOMA REAL ESTATE - New
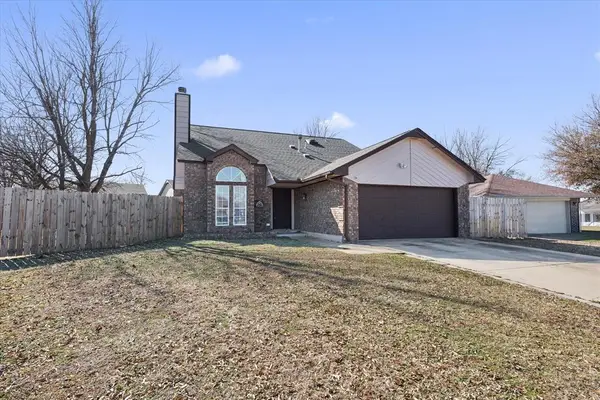 $230,000Active3 beds 4 baths1,630 sq. ft.
$230,000Active3 beds 4 baths1,630 sq. ft.2028 Rose Court, Norman, OK 73071
MLS# 1213576Listed by: KELLER WILLIAMS CENTRAL OK ED 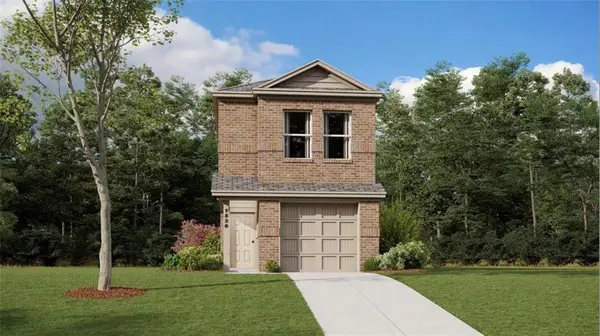 $236,999Pending4 beds 3 baths1,555 sq. ft.
$236,999Pending4 beds 3 baths1,555 sq. ft.2012 Delphine Drive, Norman, OK 73071
MLS# 1213689Listed by: COPPER CREEK REAL ESTATE- New
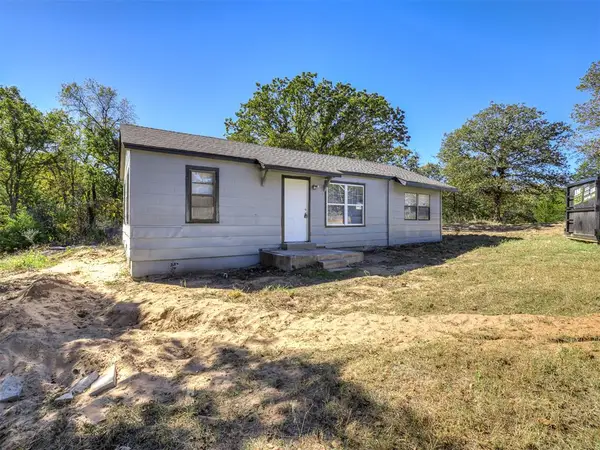 $119,500Active2 beds 1 baths800 sq. ft.
$119,500Active2 beds 1 baths800 sq. ft.19350 8 A Street, Norman, OK 73026
MLS# 1213601Listed by: PIONEER REALTY - New
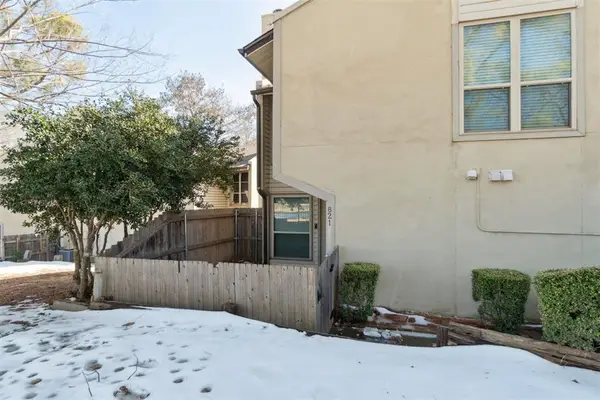 $139,900Active2 beds 2 baths1,047 sq. ft.
$139,900Active2 beds 2 baths1,047 sq. ft.821 Cardinal Creek Boulevard #821, Norman, OK 73072
MLS# 1212244Listed by: DILLARD CIES REAL ESTATE

