5909 Windstone Drive, Norman, OK 73072
Local realty services provided by:Better Homes and Gardens Real Estate Paramount
Listed by: deborah m villanueva, ramon villanueva
Office: kw summit
MLS#:1191018
Source:OK_OKC
5909 Windstone Drive,Norman, OK 73072
$500,000
- 3 Beds
- 3 Baths
- 2,630 sq. ft.
- Single family
- Active
Price summary
- Price:$500,000
- Price per sq. ft.:$190.11
About this home
**Price Improvement** Welcome to this stunning Canterra former model home, thoughtfully designed & loaded with every upgrade imaginable. Built on engineered post-tension slab, this home showcases rich knotty alder cabinetry, hand-scraped wood floors in the living area, crown molding throughout, elegant 5 1/4" baseboards, & beautifully trimmed headers above soaring 8' doors. Your spacious living room showcases elegant floor to ceiling stone gas log fireplace & large windows for plenty of natural lighting. 1/2 bath located across f/stairway leading to upstairs bonus rm
The gourmet kitchen is a chef’s dream with stainless steel appliances, convection double ovens, travertine backsplash, & ample storage. The refrigerator, washer, & dryer convey with the property (as-is), making the move-in process seamless.
Retreat to the luxurious primary suite, featuring a large walk-in shower, relaxing soaker tub, and generous closet space. Entertainment is elevated with surround sound throughout, including outdoor speakers on the patio, perfect for gatherings or quiet evenings at home.
This home was built for comfort and convenience, offering a bonus room upstairs that can flex as a 4th bedroom, game room, or media room. Additional features include a central vacuum system, tankless hot water unit, spray foam insulation in the attic for energy efficiency, security system, hand-textured walls, and abundant storage throughout.
Practical updates include a roof less than one year old, epoxy garage floor coating, full guttering, and an above-ground storm shelter in the 3-car garage.
Step outside to enjoy your large fenced backyard with wrought iron street facing fence, while the community offers resort-style amenities including a neighborhood clubhouse, sparkling pool, and a serene catch-and-release pond.
With all the features of a high-end builder’s model home and the move-in ready condition, this property is truly a must-see. Call today to schedule your private showing!
Contact an agent
Home facts
- Year built:2014
- Listing ID #:1191018
- Added:97 day(s) ago
- Updated:December 18, 2025 at 01:34 PM
Rooms and interior
- Bedrooms:3
- Total bathrooms:3
- Full bathrooms:2
- Half bathrooms:1
- Living area:2,630 sq. ft.
Heating and cooling
- Cooling:Central Electric
- Heating:Central Gas
Structure and exterior
- Roof:Composition
- Year built:2014
- Building area:2,630 sq. ft.
- Lot area:0.27 Acres
Schools
- High school:Southmoore HS
- Middle school:Southridge JHS
- Elementary school:Oakridge ES
Finances and disclosures
- Price:$500,000
- Price per sq. ft.:$190.11
New listings near 5909 Windstone Drive
- New
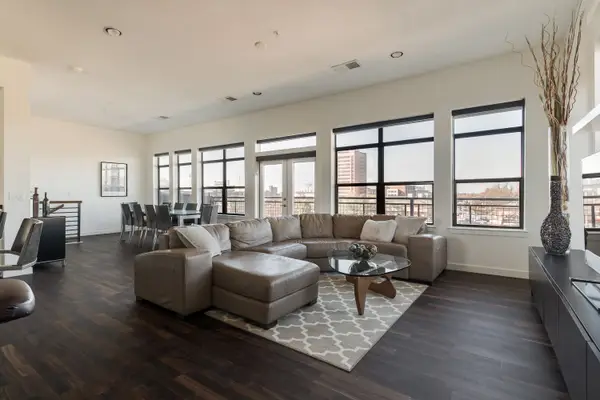 $460,000Active2 beds 3 baths1,685 sq. ft.
$460,000Active2 beds 3 baths1,685 sq. ft.401 E Boyd Street #400, Norman, OK 73069
MLS# 1206177Listed by: SAGE SOTHEBY'S REALTY - Open Sun, 2 to 4pmNew
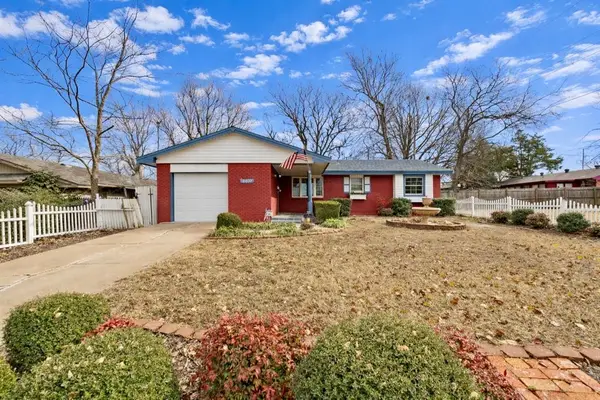 $199,950Active3 beds 2 baths1,344 sq. ft.
$199,950Active3 beds 2 baths1,344 sq. ft.2407 Kiowa Way, Norman, OK 73071
MLS# 1206394Listed by: METRO FIRST REALTY 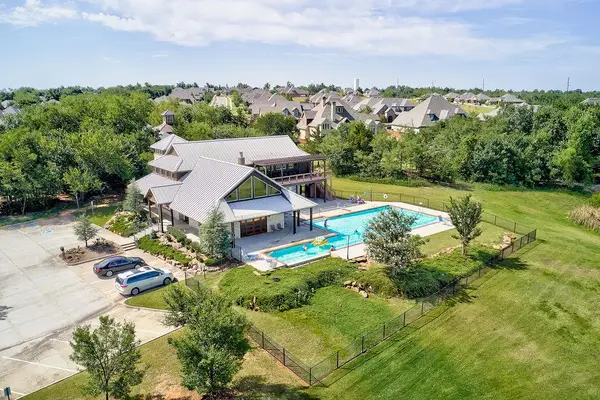 $125,000Pending0.48 Acres
$125,000Pending0.48 Acres1802 Marymount Road, Norman, OK 73071
MLS# 1206456Listed by: THE REAL ESTATE COUNSEL- New
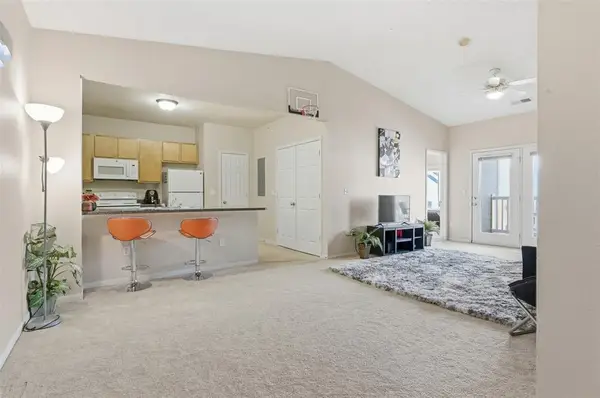 $150,000Active2 beds 2 baths990 sq. ft.
$150,000Active2 beds 2 baths990 sq. ft.2200 Classen Boulevard #3134, Norman, OK 73071
MLS# 1206225Listed by: KELLER WILLIAMS REALTY MULINIX - New
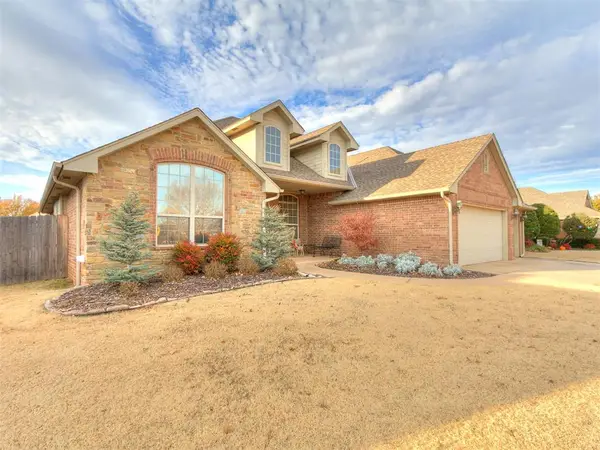 $400,000Active4 beds 3 baths2,543 sq. ft.
$400,000Active4 beds 3 baths2,543 sq. ft.2612 Bishops Drive, Norman, OK 73072
MLS# 1206421Listed by: VERITY REAL ESTATE LLC 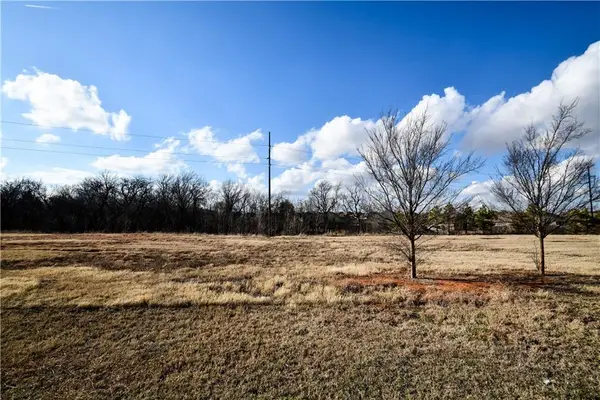 $100,000Pending0.38 Acres
$100,000Pending0.38 Acres1940 Burning Tree, Norman, OK 73071
MLS# 1206423Listed by: THE REAL ESTATE COUNSEL- New
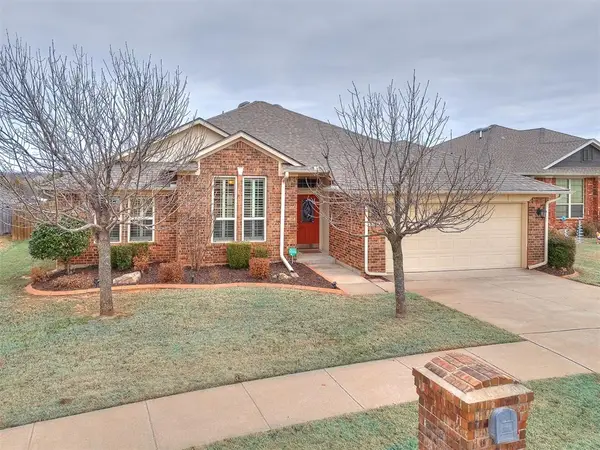 $254,999Active3 beds 2 baths1,746 sq. ft.
$254,999Active3 beds 2 baths1,746 sq. ft.3205 Grant Road, Norman, OK 73071
MLS# 1206398Listed by: KELLER WILLIAMS REALTY MULINIX - New
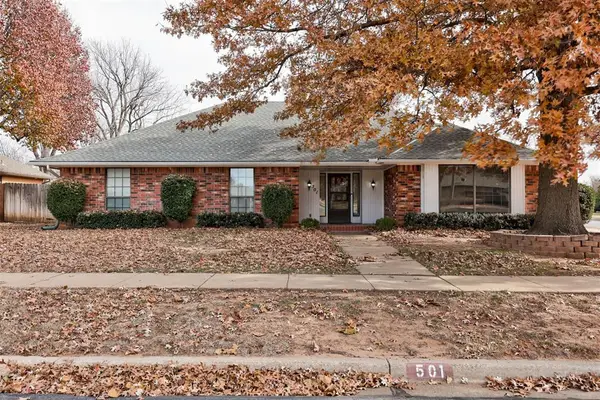 $275,000Active3 beds 2 baths1,844 sq. ft.
$275,000Active3 beds 2 baths1,844 sq. ft.501 Quail Ridge Road, Norman, OK 73072
MLS# 1206401Listed by: HAMILWOOD REAL ESTATE - New
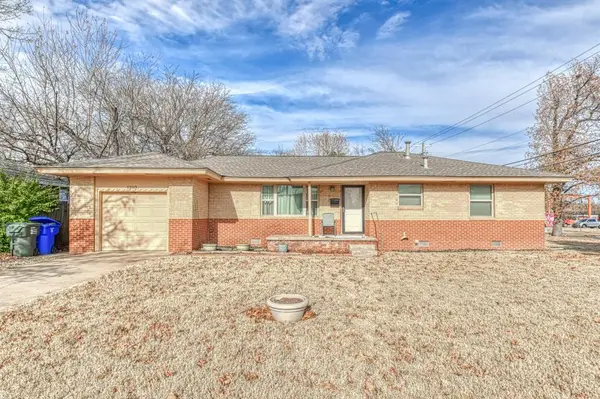 $170,000Active3 beds 1 baths1,309 sq. ft.
$170,000Active3 beds 1 baths1,309 sq. ft.1203 Barbour Street, Norman, OK 73069
MLS# 1206337Listed by: WEICHERT REALTORS CENTENNIAL - New
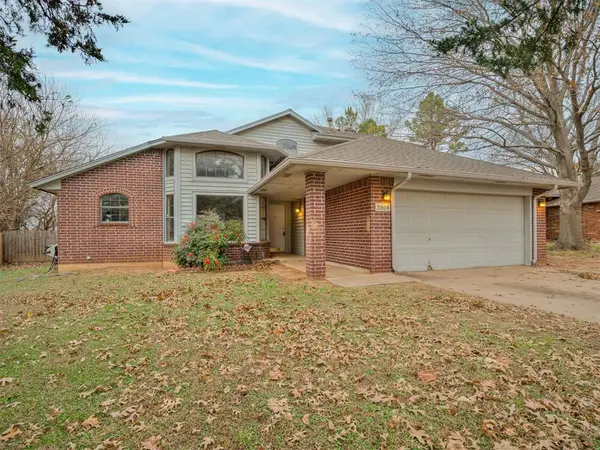 $230,000Active3 beds 2 baths1,793 sq. ft.
$230,000Active3 beds 2 baths1,793 sq. ft.3908 Goshawk Circle, Norman, OK 73072
MLS# 1206284Listed by: REAL ESTATE ROCKSTAR, LLC
