604 Riverwalk Drive, Norman, OK 73072
Local realty services provided by:Better Homes and Gardens Real Estate The Platinum Collective
Listed by: karen mcintosh
Office: dillard cies real estate
MLS#:1187613
Source:OK_OKC
604 Riverwalk Drive,Norman, OK 73072
$499,900
- 4 Beds
- 4 Baths
- 3,600 sq. ft.
- Single family
- Active
Price summary
- Price:$499,900
- Price per sq. ft.:$138.86
About this home
Nestled in the highly desirable Willowbend addition in West Norman, this stunning home offers exceptional space and a thoughtfully designed, flexible floor plan that perfectly adapts to your lifestyle. The luxurious primary bedroom, along with two additional bedrooms and a dedicated office, are all conveniently located on the first floor, creating a perfect layout for comfort and productivity.
The living areas are impressively versatile—with two spacious living rooms downstairs and a generous bonus room upstairs. An additional primary suite upstairs features a large full bath and an expansive closet, or it can serve as a private retreat or secondary living space—your choice! The chef’s kitchen is a culinary dream, offering expansive storage, ample counter space, double ovens, and a large island that overlooks the cozy breakfast or den area, ideal for entertaining or relaxing.
This home is in impeccable condition, showcasing an abundance of natural light through numerous windows adorned with beautiful plantation shutters. The private backyard is a tranquil oasis, perfect for outdoor gatherings or quiet evenings. Recent updates include a roof only four years old, two separate HVAC systems (with the main unit downstairs brand new and the upstairs unit installed in 2019), ensuring comfort year-round.
This exceptional home combines a prime location, versatile living options, and superb condition—it's truly a rare find that won't last long. It’s effortless to show and ready to welcome its new owners!
Contact an agent
Home facts
- Year built:2001
- Listing ID #:1187613
- Added:113 day(s) ago
- Updated:December 18, 2025 at 01:34 PM
Rooms and interior
- Bedrooms:4
- Total bathrooms:4
- Full bathrooms:4
- Living area:3,600 sq. ft.
Heating and cooling
- Cooling:Zoned Electric
- Heating:Zoned Gas
Structure and exterior
- Roof:Composition
- Year built:2001
- Building area:3,600 sq. ft.
- Lot area:0.23 Acres
Schools
- High school:Norman HS
- Middle school:Alcott MS
- Elementary school:Truman ES,Truman Primary School
Utilities
- Water:Public
Finances and disclosures
- Price:$499,900
- Price per sq. ft.:$138.86
New listings near 604 Riverwalk Drive
- New
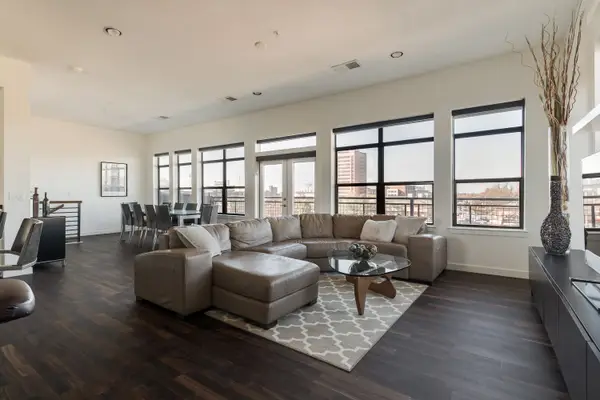 $460,000Active2 beds 3 baths1,685 sq. ft.
$460,000Active2 beds 3 baths1,685 sq. ft.401 E Boyd Street #400, Norman, OK 73069
MLS# 1206177Listed by: SAGE SOTHEBY'S REALTY - Open Sun, 2 to 4pmNew
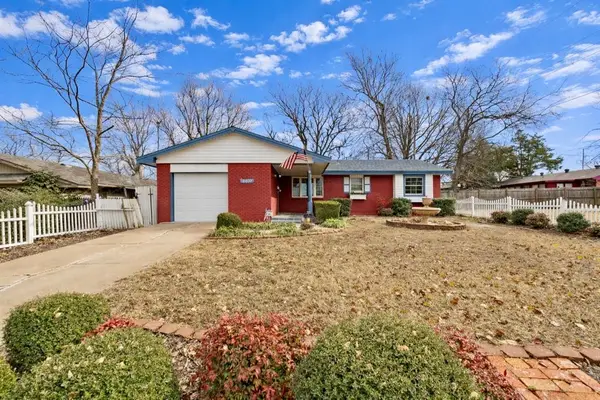 $199,950Active3 beds 2 baths1,344 sq. ft.
$199,950Active3 beds 2 baths1,344 sq. ft.2407 Kiowa Way, Norman, OK 73071
MLS# 1206394Listed by: METRO FIRST REALTY 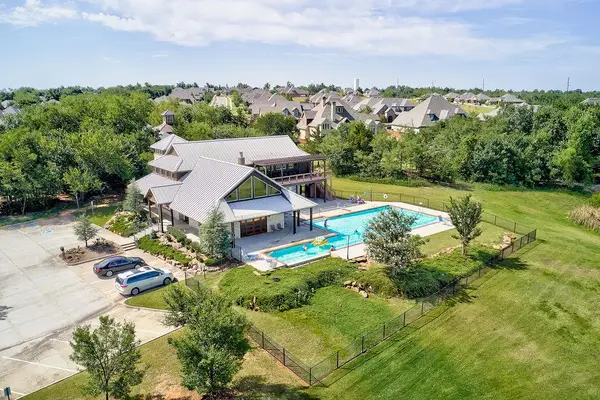 $125,000Pending0.48 Acres
$125,000Pending0.48 Acres1802 Marymount Road, Norman, OK 73071
MLS# 1206456Listed by: THE REAL ESTATE COUNSEL- New
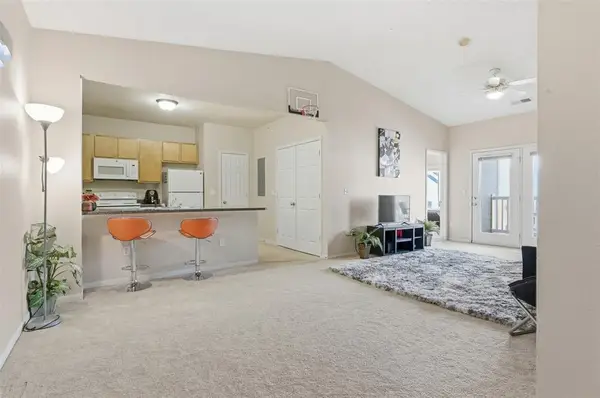 $150,000Active2 beds 2 baths990 sq. ft.
$150,000Active2 beds 2 baths990 sq. ft.2200 Classen Boulevard #3134, Norman, OK 73071
MLS# 1206225Listed by: KELLER WILLIAMS REALTY MULINIX - New
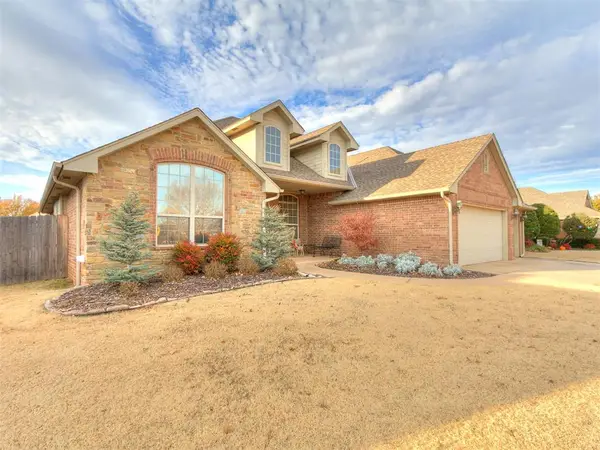 $400,000Active4 beds 3 baths2,543 sq. ft.
$400,000Active4 beds 3 baths2,543 sq. ft.2612 Bishops Drive, Norman, OK 73072
MLS# 1206421Listed by: VERITY REAL ESTATE LLC 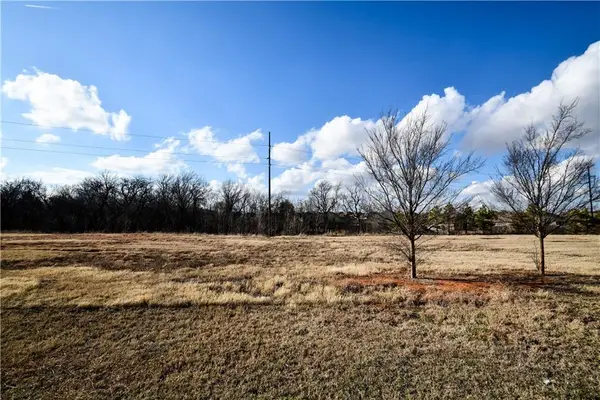 $100,000Pending0.38 Acres
$100,000Pending0.38 Acres1940 Burning Tree, Norman, OK 73071
MLS# 1206423Listed by: THE REAL ESTATE COUNSEL- New
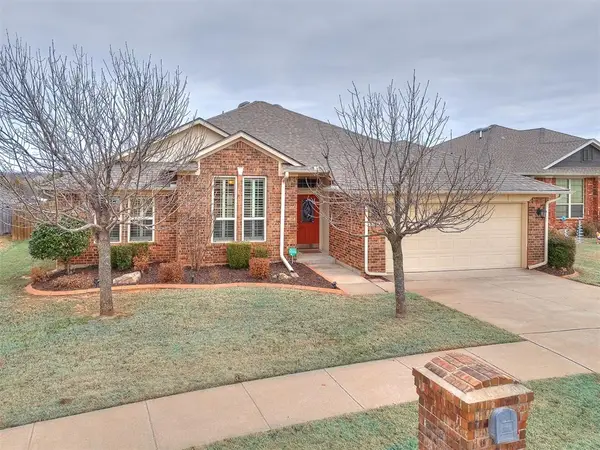 $254,999Active3 beds 2 baths1,746 sq. ft.
$254,999Active3 beds 2 baths1,746 sq. ft.3205 Grant Road, Norman, OK 73071
MLS# 1206398Listed by: KELLER WILLIAMS REALTY MULINIX - New
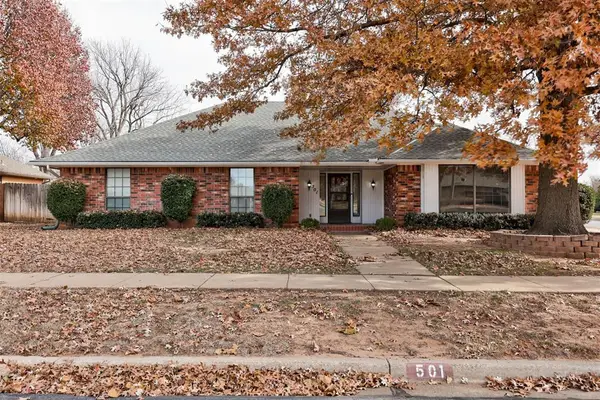 $275,000Active3 beds 2 baths1,844 sq. ft.
$275,000Active3 beds 2 baths1,844 sq. ft.501 Quail Ridge Road, Norman, OK 73072
MLS# 1206401Listed by: HAMILWOOD REAL ESTATE - New
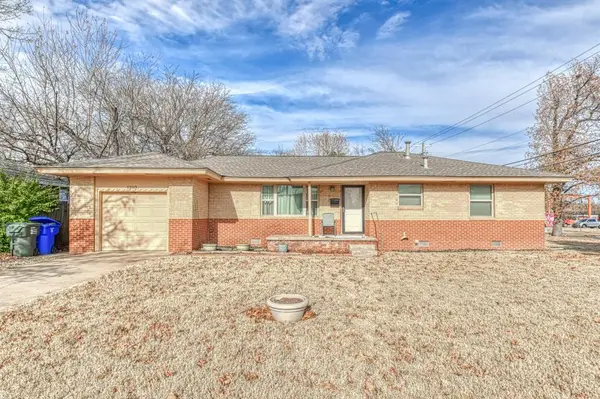 $170,000Active3 beds 1 baths1,309 sq. ft.
$170,000Active3 beds 1 baths1,309 sq. ft.1203 Barbour Street, Norman, OK 73069
MLS# 1206337Listed by: WEICHERT REALTORS CENTENNIAL - New
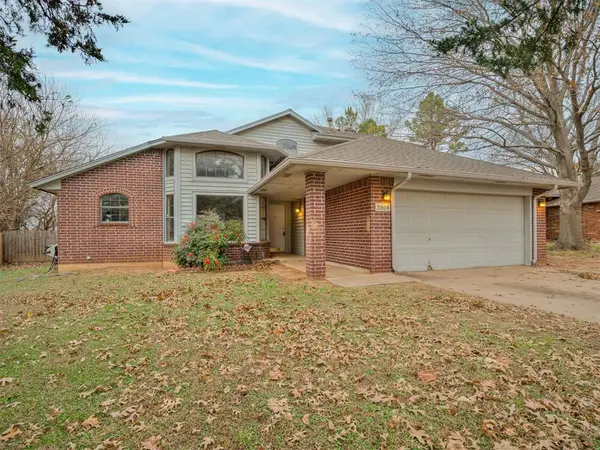 $230,000Active3 beds 2 baths1,793 sq. ft.
$230,000Active3 beds 2 baths1,793 sq. ft.3908 Goshawk Circle, Norman, OK 73072
MLS# 1206284Listed by: REAL ESTATE ROCKSTAR, LLC
