805 Cedarbrook Drive, Norman, OK 73072
Local realty services provided by:Better Homes and Gardens Real Estate Paramount
Listed by: judy moss, tracey veal
Office: metro brokers progressive
MLS#:1192317
Source:OK_OKC
805 Cedarbrook Drive,Norman, OK 73072
$649,500
- 4 Beds
- 3 Baths
- - sq. ft.
- Single family
- Sold
Sorry, we are unable to map this address
Price summary
- Price:$649,500
About this home
BROOKHAVEN BEAUTY AT ITS BEST!! Sprawling home all on one level with a beautiful yard, pool & cabana. What an oasis. Home update features include high end Cambria Quartz in kitchen, 2 baths and utility room. Cambria Quartz backsplash in the kitchen along w/matte finish quartz at the breakfast bar. All Delta faucets, new kitchen ice maker, high end dishwasher, designer hardware, designer light fixtures, porcelain deep farm sink, oak wood floors throughout with carpet in the bedrooms. Plantation shutters throughout the West side of home, Kitchen & den windows replaced w/picture windows to take in the view of the inground pool and landscaped backyard. Other updates include Bronze round gutter downspouts, Class 4 roof with designer shingles installed in 2022, Hickory wood mantle and fireplace with custom screen enclosure. Utility room includes a deep sink with tons of storage and a hanging area for coats, backpacks etc. Both HVAC units upgraded to 4 Seer and 3 Seer in 2023. Two 50 gallon hot water heaters with recirculation pump for instant hot water, Central Vacuum, Primary bedroom is extra large with adjoining study with french doors, perfect for office, den, nursery or sitting room. Primary has sliding doors to the patio in case you feel like a midnight swim, huge walk in closet and reading lights with remotes for your bed. extra bedrooms are quite large with great closets. Lots of tray ceilings & crown molding, thick baseboards, Bath tile in both hall baths redone with designer tile. 8 TV's including 2 with sound bars. 85 inch covered TV on back patio for OU game days. Backyard has a 260 sq ft heated & cooled cabana perfect for parties, man cave or separate office. Inground heated pool, w/ beautiful lighting and , firepit, gas hook up for the grill, 8 ft privacy fence, great ceiling fans, trampoline and basketball area. Mature landscaping, 3 car garage w/insulated doors, 2 openers & storm shelter. Easy access to I-35, University & Downtown eateries & art.
Contact an agent
Home facts
- Year built:1998
- Listing ID #:1192317
- Added:53 day(s) ago
- Updated:November 15, 2025 at 06:13 AM
Rooms and interior
- Bedrooms:4
- Total bathrooms:3
- Full bathrooms:3
Heating and cooling
- Cooling:Central Electric
- Heating:Central Gas
Structure and exterior
- Roof:Composition
- Year built:1998
Schools
- High school:Norman North HS
- Middle school:Whittier MS
- Elementary school:Truman ES
Utilities
- Water:Public
Finances and disclosures
- Price:$649,500
New listings near 805 Cedarbrook Drive
- New
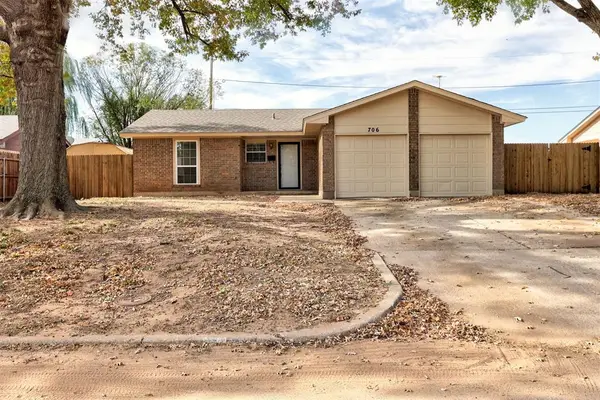 $215,000Active3 beds 2 baths1,242 sq. ft.
$215,000Active3 beds 2 baths1,242 sq. ft.706 Claremont Drive, Norman, OK 73069
MLS# 1201400Listed by: 828 REAL ESTATE LLC - New
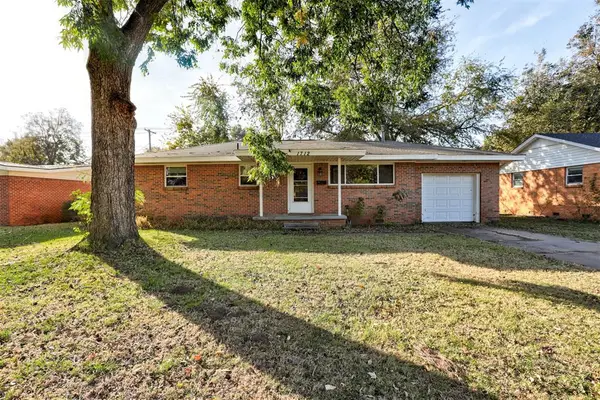 $189,900Active3 beds 1 baths936 sq. ft.
$189,900Active3 beds 1 baths936 sq. ft.1712 W Boyd Street, Norman, OK 73069
MLS# 1201566Listed by: ADAMS FAMILY REAL ESTATE LLC - New
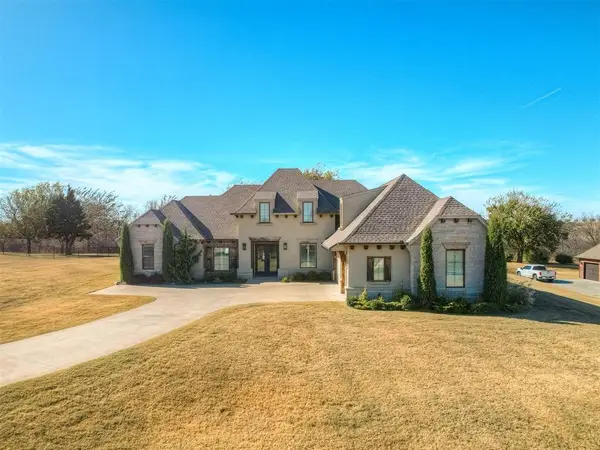 $799,000Active4 beds 4 baths3,428 sq. ft.
$799,000Active4 beds 4 baths3,428 sq. ft.5451 Auburn Drive, Norman, OK 73072
MLS# 1201283Listed by: CB/MIKE JONES COMPANY - New
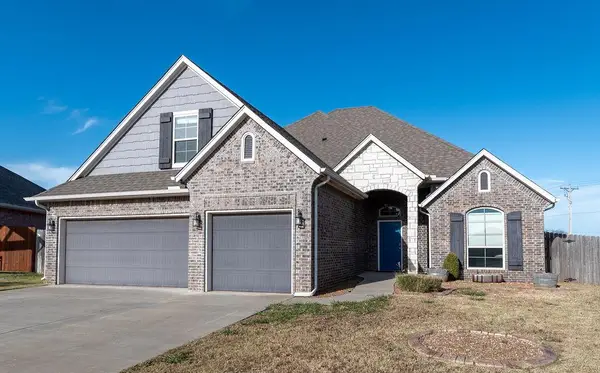 $375,000Active4 beds 3 baths2,214 sq. ft.
$375,000Active4 beds 3 baths2,214 sq. ft.4413 SE 37th Street, Norman, OK 73071
MLS# 1201600Listed by: OKLAHOMA REAL ESTATE OPTIONS - New
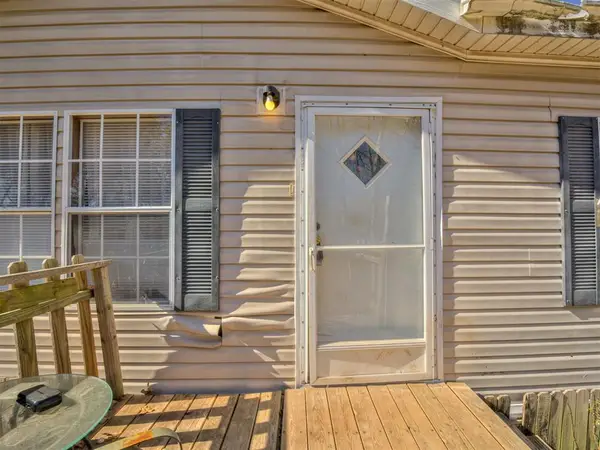 $99,900Active3 beds 2 baths1,568 sq. ft.
$99,900Active3 beds 2 baths1,568 sq. ft.212 SE 84th Avenue, Norman, OK 73026
MLS# 1201402Listed by: GABLE & GRACE GROUP - New
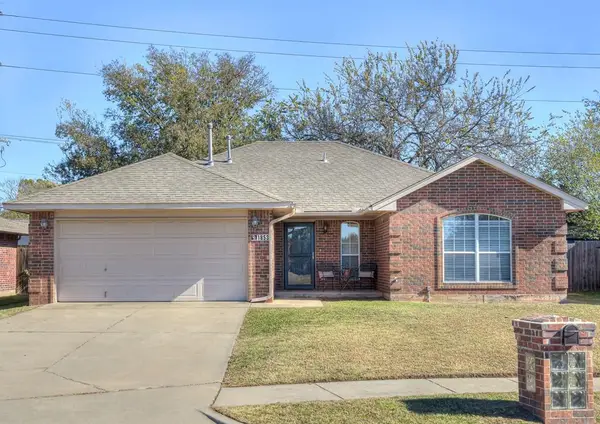 $239,900Active3 beds 2 baths1,427 sq. ft.
$239,900Active3 beds 2 baths1,427 sq. ft.1853 Parkridge Drive, Norman, OK 73071
MLS# 1201390Listed by: LOGAN REAL ESTATE CO. - New
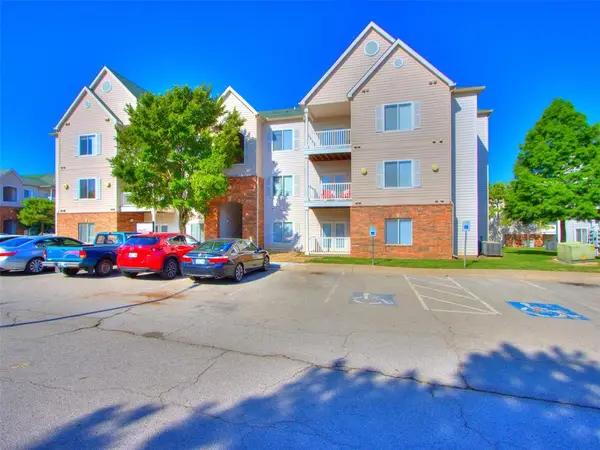 $200,000Active4 beds 4 baths1,440 sq. ft.
$200,000Active4 beds 4 baths1,440 sq. ft.2200 Classen Boulevard #8123, Norman, OK 73071
MLS# 1201515Listed by: 828 REAL ESTATE LLC - Open Sun, 2 to 4pmNew
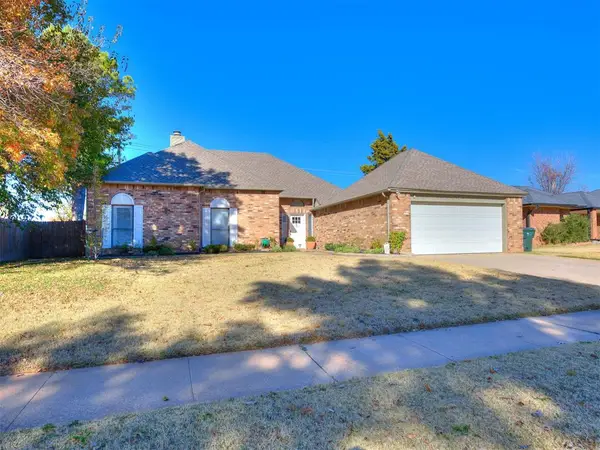 $289,900Active3 beds 2 baths1,729 sq. ft.
$289,900Active3 beds 2 baths1,729 sq. ft.4313 Lyrewood Lane, Norman, OK 73072
MLS# 1201419Listed by: 828 REAL ESTATE LLC - New
 $995,000Active5 beds 6 baths4,491 sq. ft.
$995,000Active5 beds 6 baths4,491 sq. ft.3101 Firefly Drive, Norman, OK 73071
MLS# 1200846Listed by: BRICK AND BEAM REALTY - Open Sat, 11am to 2pmNew
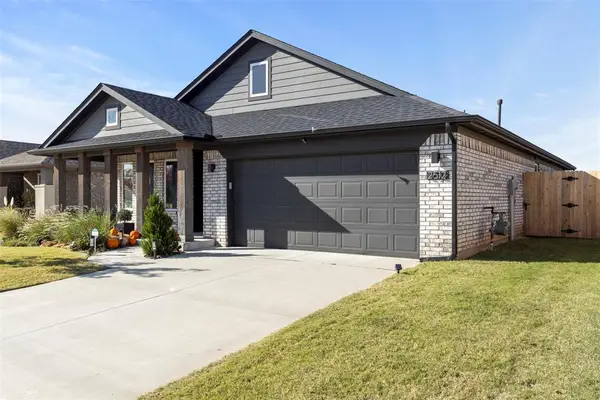 $299,000Active3 beds 2 baths1,531 sq. ft.
$299,000Active3 beds 2 baths1,531 sq. ft.2512 Trailwood Drive, Norman, OK 73069
MLS# 1201014Listed by: WEICHERT REALTORS CENTENNIAL
