901 Siena Springs Drive, Norman, OK 73071
Local realty services provided by:Better Homes and Gardens Real Estate The Platinum Collective
Listed by: deborah saunders
Office: mcgraw realtors (bo)
MLS#:1201729
Source:OK_OKC
901 Siena Springs Drive,Norman, OK 73071
$495,000
- 4 Beds
- 3 Baths
- 2,488 sq. ft.
- Single family
- Active
Price summary
- Price:$495,000
- Price per sq. ft.:$198.95
About this home
BUILDERS CUSTOM HOME, with so many extra amenities! Country setting, but close to OU, HWY 9, and all that Norman has to offer. From the front patio courtyard you can enjoy fabulous sunset views over the neighborhood pond. Impressive double doors open to rich wood floors. First bedroom, currently being used as an office has a vaulted, beamed ceiling, bay window, closet, & stately wood shelves with a 2-sided desk. There is a powder bath for office convenience or guests. The open concept great room has a stacked stone fireplace, built in cabinets, crown molding and large dining area. The stunning kitchen will take your breath away! Huge center island with vegetable sink, drawer microwave, paper towel drawer & trash cabinet , and massive storage on 3 sides. Five burner gas stove has a pot filler, and custom spice drawers. Soft close drawers, under counter lighting, & double ovens are a cook's delight. The huge primary suite is on the right side of the house & boasts a tray ceiling, bay window & access to the back patio. Luxurious bathroom has double sinks, jetted tub, spacious separate shower & walk in closet. There is also a concrete safe room with storage and a gun rack! Secondary bedrooms are on the other side of the house with a lovely bathroom. The vaulted covered patio has built in gas cooktop/grill (no tanks needed, as it's piped into gas line!), sink, & plenty of prep space. The laundry/mudroom/butlers pantry has a sink, pantry, storage & is off the 3 car garage. There is a whole house surge protector & Generac generator, security & sprinkler system, tankless HWT, foam insulation & solid wood doors. Current owners have added $10,000 in landscaping & trees, including apple & peach trees, $30,000 solar panels, custom blinds inside & on front porch, updated outside lights & LED in garage.
Contact an agent
Home facts
- Year built:2016
- Listing ID #:1201729
- Added:46 day(s) ago
- Updated:January 08, 2026 at 01:41 PM
Rooms and interior
- Bedrooms:4
- Total bathrooms:3
- Full bathrooms:2
- Half bathrooms:1
- Living area:2,488 sq. ft.
Heating and cooling
- Cooling:Central Electric
- Heating:Central Gas
Structure and exterior
- Roof:Heavy Comp
- Year built:2016
- Building area:2,488 sq. ft.
- Lot area:0.21 Acres
Schools
- High school:Norman HS
- Middle school:Irving MS
- Elementary school:Washington ES
Utilities
- Water:Public
Finances and disclosures
- Price:$495,000
- Price per sq. ft.:$198.95
New listings near 901 Siena Springs Drive
- Open Sun, 2 to 4pmNew
 $280,000Active2 beds 1 baths784 sq. ft.
$280,000Active2 beds 1 baths784 sq. ft.1111 W Comanche Street, Norman, OK 73069
MLS# 1208014Listed by: KELLER WILLIAMS REALTY MULINIX - New
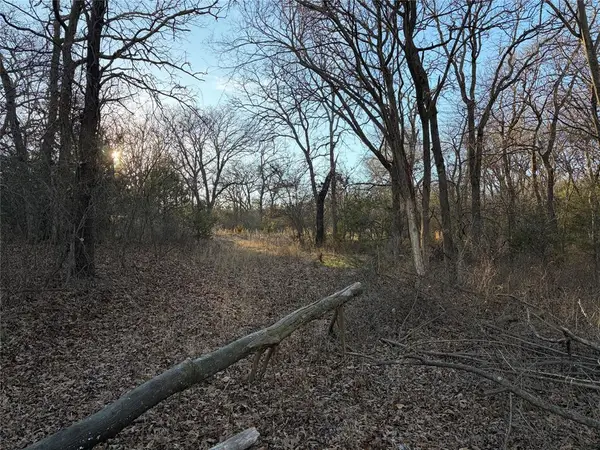 $84,900Active2.48 Acres
$84,900Active2.48 Acres2861 Sweetheart Circle, Norman, OK 73026
MLS# 1208667Listed by: CORNERSTONE REALTY LLC 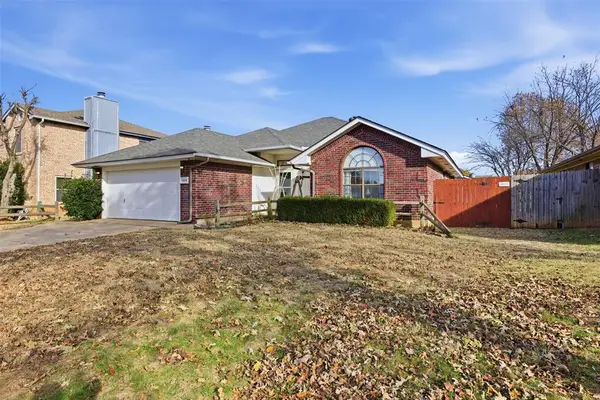 $224,900Pending3 beds 2 baths1,594 sq. ft.
$224,900Pending3 beds 2 baths1,594 sq. ft.1409 Castlebay Street, Norman, OK 73071
MLS# 1201278Listed by: KELLER WILLIAMS REALTY MULINIX- New
 $246,999Active4 beds 3 baths1,555 sq. ft.
$246,999Active4 beds 3 baths1,555 sq. ft.2026 Delphine Drive, Norman, OK 73071
MLS# 1208084Listed by: COPPER CREEK REAL ESTATE - New
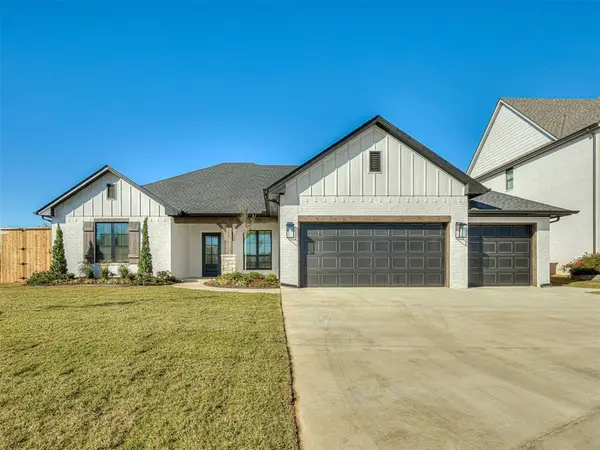 $519,000Active3 beds 3 baths2,344 sq. ft.
$519,000Active3 beds 3 baths2,344 sq. ft.3608 Vintage Creek Drive, Norman, OK 73069
MLS# 1206667Listed by: SAXON REALTY GROUP - New
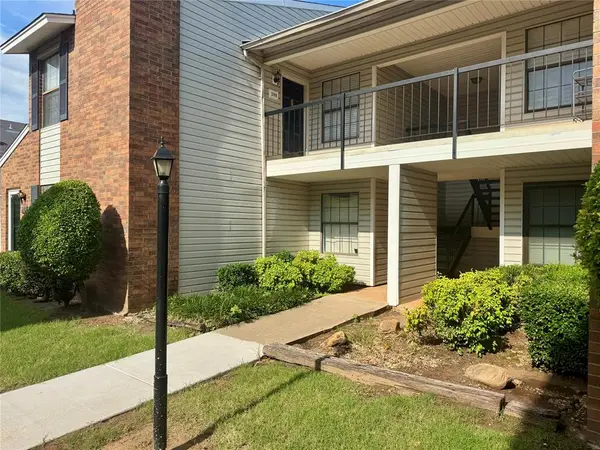 $139,000Active2 beds 2 baths967 sq. ft.
$139,000Active2 beds 2 baths967 sq. ft.3000 Chautauqua Avenue #208, Norman, OK 73072
MLS# 1207946Listed by: FLOTILLA REAL ESTATE PARTNERS - New
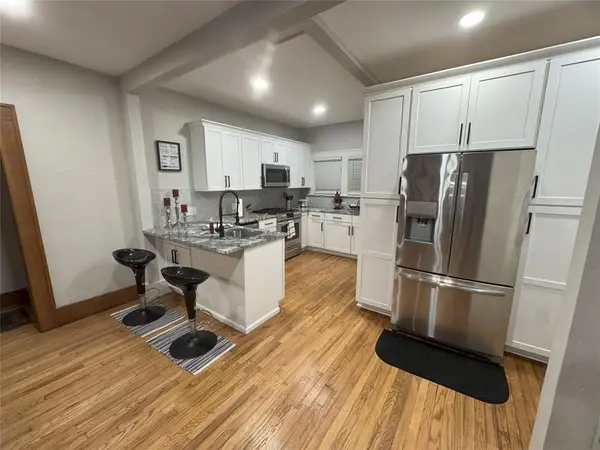 $599,900Active5 beds 3 baths2,301 sq. ft.
$599,900Active5 beds 3 baths2,301 sq. ft.820 Classen Boulevard, Norman, OK 73071
MLS# 1208301Listed by: JD WILLIAMS & CO, INC - New
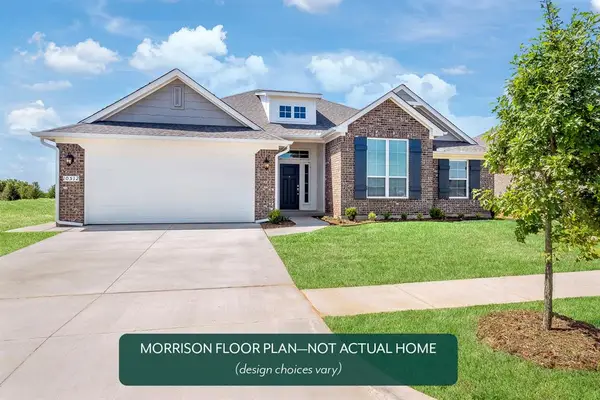 $439,376Active4 beds 2 baths2,188 sq. ft.
$439,376Active4 beds 2 baths2,188 sq. ft.1115 Mount Irving Way, Norman, OK 73071
MLS# 1208604Listed by: PRINCIPAL DEVELOPMENT LLC - New
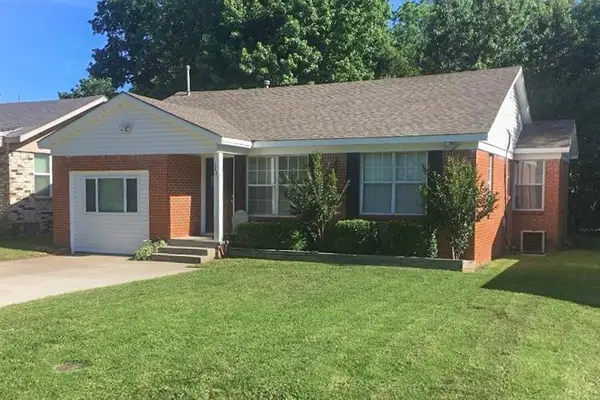 $369,000Active4 beds 2 baths1,267 sq. ft.
$369,000Active4 beds 2 baths1,267 sq. ft.1121 W Apache Street, Norman, OK 73069
MLS# 1208474Listed by: METRO BROKERS OF OKLAHOMA - New
 $575,000Active4 beds 4 baths2,904 sq. ft.
$575,000Active4 beds 4 baths2,904 sq. ft.1929 Guilford Court, Norman, OK 73072
MLS# 1208332Listed by: SHS REAL ESTATE SERVICES LLC
