36789 N Hwy 56, Okemah, OK 74859
Local realty services provided by:Better Homes and Gardens Real Estate The Platinum Collective
Listed by:susan forsythe
Office:whittington realty
MLS#:1189250
Source:OK_OKC
36789 N Hwy 56,Okemah, OK 74859
$275,000
- 3 Beds
- 2 Baths
- 1,782 sq. ft.
- Single family
- Pending
Price summary
- Price:$275,000
- Price per sq. ft.:$154.32
About this home
Welcome to your private 13-acre oasis! This 3-bedroom, 2-bathroom home offers 1,782 square feet of comfortable living space, built with durable 2x6 construction and heavy insulation for energy efficiency. A brand-new water heater, dual water heaters, and handicap-accessible bathrooms provide both comfort and convenience, while a ramp to the back patio and home entrance makes access easy. Outside, you’ll enjoy a serene stocked pond with a dock, perfect for fishing and relaxing, along with a covered patio, enclosed hot tub, and a climate-controlled outdoor pantry for extra storage.
The property is loaded with upgrades, including fully paid-off solar panels that keep the average electric bill at just $30, a 30x40 shop with two overhead doors and automatic openers, three large storage buildings, and two motorhome hookups—one with a carport. Additional features include two carports, two propane tanks, two septic tanks, and an in-ground storm shelter for peace of mind. A high-impact, heavy-gauge metal roof offers lasting protection, and a chicken coop adds to the charm with the opportunity for farm-fresh eggs. With so many desirable features, this property truly combines the best of country living with modern conveniences. Don’t miss your chance to make it your dream home—schedule a showing today!
Contact an agent
Home facts
- Year built:2004
- Listing ID #:1189250
- Added:59 day(s) ago
- Updated:October 28, 2025 at 05:08 PM
Rooms and interior
- Bedrooms:3
- Total bathrooms:2
- Full bathrooms:2
- Living area:1,782 sq. ft.
Heating and cooling
- Cooling:Central Electric
- Heating:Central Gas
Structure and exterior
- Roof:Metal
- Year built:2004
- Building area:1,782 sq. ft.
- Lot area:13.33 Acres
Schools
- High school:Butner HS
- Middle school:N/A
- Elementary school:Butner ES
Utilities
- Water:Rural Water
- Sewer:Septic Tank
Finances and disclosures
- Price:$275,000
- Price per sq. ft.:$154.32
New listings near 36789 N Hwy 56
- New
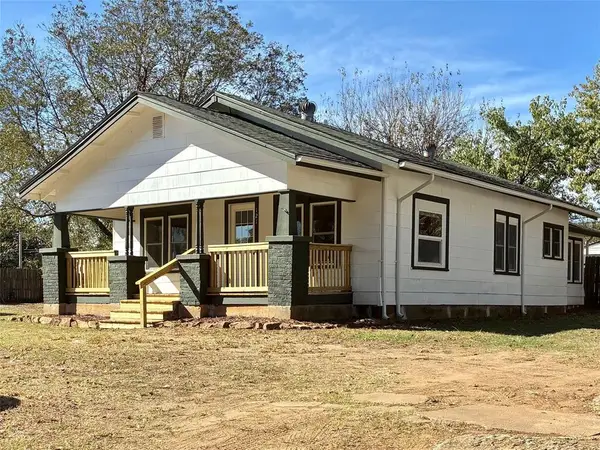 $120,000Active2 beds 2 baths1,276 sq. ft.
$120,000Active2 beds 2 baths1,276 sq. ft.121 S Seventh Street, Okemah, OK 74859
MLS# 1197575Listed by: OK REAL ESTATE LLC  $269,000Active3 beds 2 baths2,152 sq. ft.
$269,000Active3 beds 2 baths2,152 sq. ft.921 S 24th Street, Okemah, OK 74859
MLS# 1196322Listed by: BUCKEYE REAL ESTATE LLC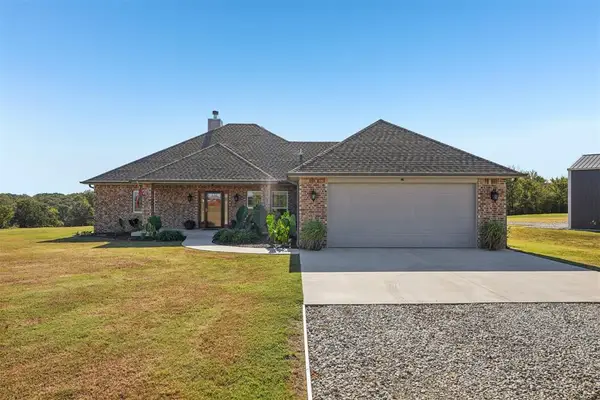 $775,000Active3 beds 3 baths2,111 sq. ft.
$775,000Active3 beds 3 baths2,111 sq. ft.374101 E 1020 Road, Okemah, OK 74859
MLS# 1195685Listed by: EPIQUE REALTY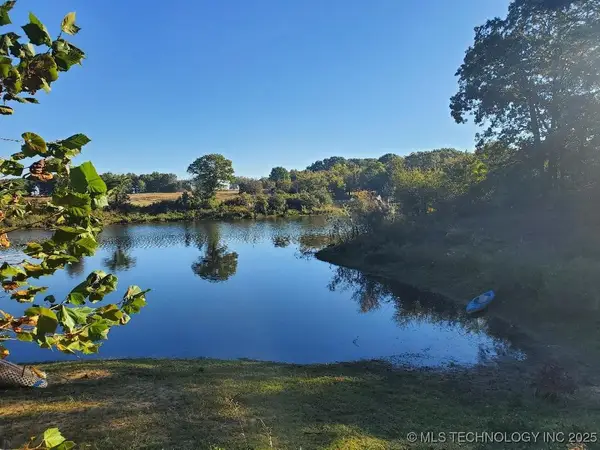 $235,000Active4 beds 2 baths2,325 sq. ft.
$235,000Active4 beds 2 baths2,325 sq. ft.99148 N 3740 Road, Okemah, OK 74859
MLS# 2542844Listed by: CARL ALLS REAL ESTATE, LLC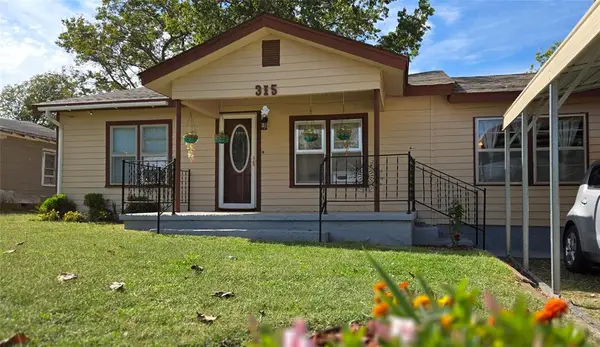 $109,000Active3 beds 2 baths1,292 sq. ft.
$109,000Active3 beds 2 baths1,292 sq. ft.315 N 11th Street, Okemah, OK 74859
MLS# 1195262Listed by: OK REAL ESTATE LLC $300,000Active3 beds 2 baths2,175 sq. ft.
$300,000Active3 beds 2 baths2,175 sq. ft.111022 N 3820, Okemah, OK 74859
MLS# 2542774Listed by: MIDWEST LAND GROUP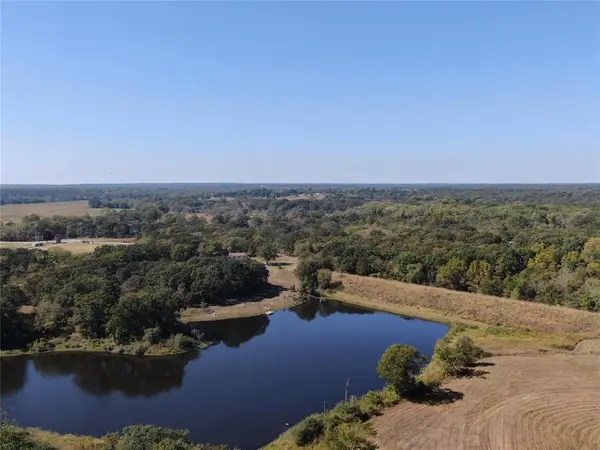 $235,000Active4 beds 2 baths2,325 sq. ft.
$235,000Active4 beds 2 baths2,325 sq. ft.99148 N 3740 Road, Okemah, OK 74859
MLS# 1194880Listed by: CARL ALLS REAL ESTATE $110,000Pending20 Acres
$110,000Pending20 Acres383110 E 1040 Road, Okemah, OK 74859
MLS# 2541367Listed by: SOLID ROCK, REALTORS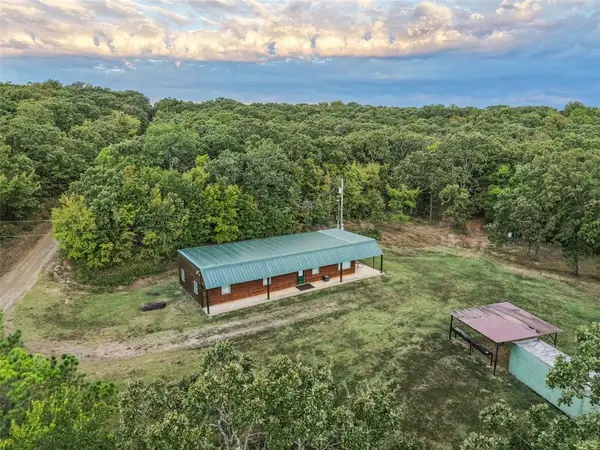 $729,000Pending3 beds 1 baths1,500 sq. ft.
$729,000Pending3 beds 1 baths1,500 sq. ft.103163 N 3820 Road, Okemah, OK 74859
MLS# 1193131Listed by: KELLER WILLIAMS REALTY ADV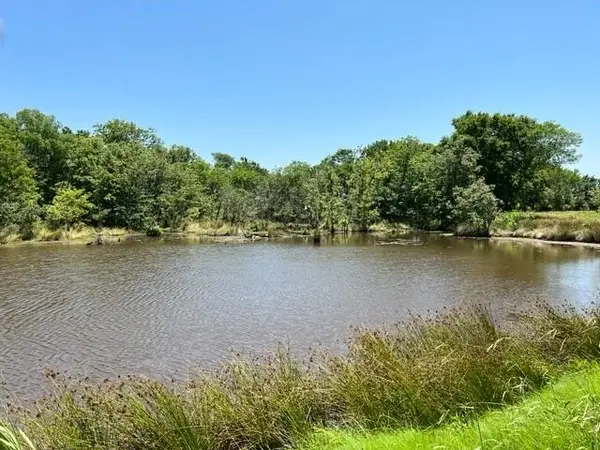 $200,000Pending0 Acres
$200,000Pending0 Acres0001 E 1190 Road, Okemah, OK 74859
MLS# 1193045Listed by: OK REAL ESTATE LLC
