36851 E 111 Road, Okemah, OK 74859
Local realty services provided by:Better Homes and Gardens Real Estate Paramount
Listed by: dillon robinson
Office: pam robinson real estate inc
MLS#:1200451
Source:OK_OKC
36851 E 111 Road,Okemah, OK 74859
$619,000
- 4 Beds
- 3 Baths
- 4,375 sq. ft.
- Single family
- Active
Price summary
- Price:$619,000
- Price per sq. ft.:$141.49
About this home
Sitting high on a hill with sweeping views of 80 beautiful acres, this exceptional property offers the perfect blend of comfort, functionality, and rural elegance. With plenty of room to roam, this well-maintained ranch is fully cross-fenced and features multiple ponds, a barn, shop, working pens, and an inviting outdoor entertaining area — truly a turnkey setup for your cattle or hay operation.
The spacious 4-bedroom, 3-bath home offers over 4,700 sq. ft. of living space with multiple living and dining areas, a wet bar, and a 2-car attached garage. Thoughtfully updated throughout (see attached list of upgrades), the home combines modern amenities with timeless country style. Additional features include a storm shelter and ample storage for all your needs.
Enjoy peaceful privacy with convenience — the property has Hwy 56 frontage and a county road along the entire southern border, providing easy access to I-40 and Hwy 56. Centrally located between Oklahoma City and Tulsa, this is a rare opportunity to own a magnificent piece of Oklahoma countryside where you, your family, and your livestock will feel right at home.
Come take in the view and experience the lifestyle this incredible property has to offer!
Contact an agent
Home facts
- Year built:1979
- Listing ID #:1200451
- Added:93 day(s) ago
- Updated:February 12, 2026 at 03:58 PM
Rooms and interior
- Bedrooms:4
- Total bathrooms:3
- Full bathrooms:3
- Living area:4,375 sq. ft.
Heating and cooling
- Cooling:Central Electric
- Heating:Central Gas
Structure and exterior
- Roof:Composition
- Year built:1979
- Building area:4,375 sq. ft.
- Lot area:80 Acres
Schools
- High school:Butner HS
- Middle school:N/A
- Elementary school:Butner ES
Finances and disclosures
- Price:$619,000
- Price per sq. ft.:$141.49
New listings near 36851 E 111 Road
- New
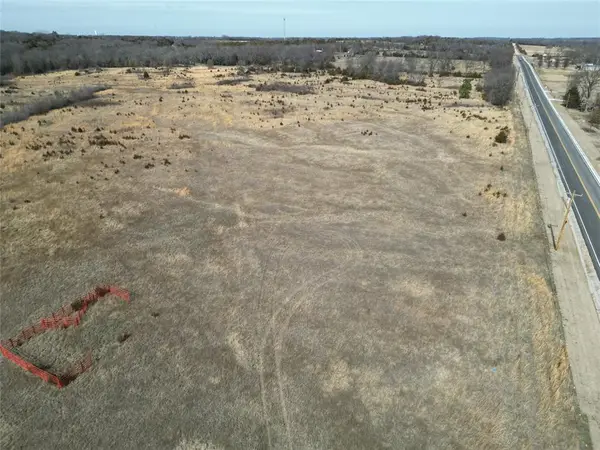 $350,000Active80 Acres
$350,000Active80 AcresN 3740 Road, Okemah, OK 74859
MLS# 1213818Listed by: JACK SHERRY REAL ESTATE - New
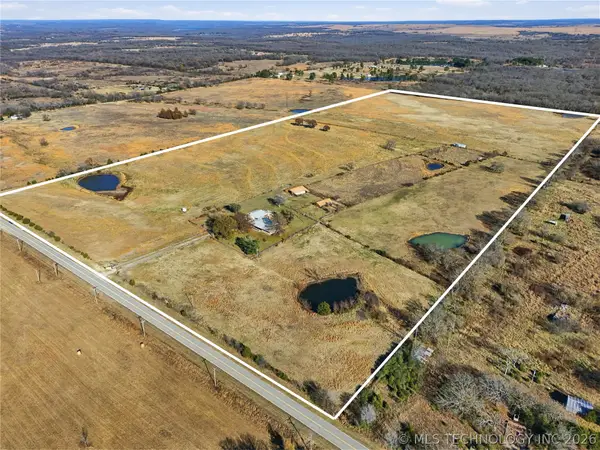 $1,250,000Active4 beds 4 baths3,439 sq. ft.
$1,250,000Active4 beds 4 baths3,439 sq. ft.Address Withheld By Seller, Okemah, OK 74859
MLS# 2604655Listed by: CHINOWTH & COHEN - New
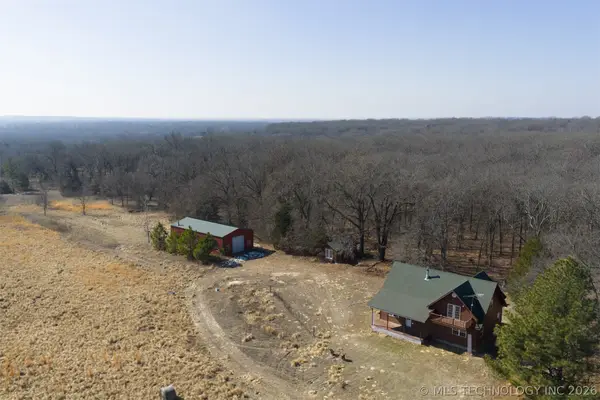 $499,000Active3 beds 2 baths1,980 sq. ft.
$499,000Active3 beds 2 baths1,980 sq. ft.376121 E 1140, Okemah, OK 74859
MLS# 2603220Listed by: OK REAL ESTATE, LLC - New
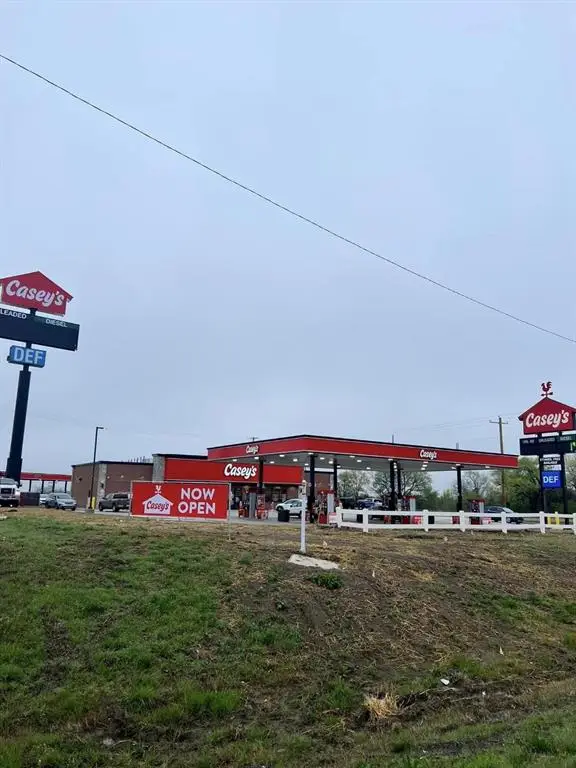 $853,475Active5.7 Acres
$853,475Active5.7 Acres715 E Coplin Street, Okemah, OK 74859
MLS# 1213513Listed by: KIRKANGEL, INC. - New
 $68,900Active2 beds 1 baths816 sq. ft.
$68,900Active2 beds 1 baths816 sq. ft.501 E Broadway, Okemah, OK 74859
MLS# 1213410Listed by: BRICK AND BEAM REALTY - New
 $16,500Active0.08 Acres
$16,500Active0.08 Acres309 E East 8th Avenue Avenue, Okemah, OK 74859
MLS# 1213384Listed by: BUCKEYE REAL ESTATE LLC - New
 $15,000Active0.39 Acres
$15,000Active0.39 Acres501 S 2nd Street, Okemah, OK 74859
MLS# 1213342Listed by: CARL ALLS REAL ESTATE - New
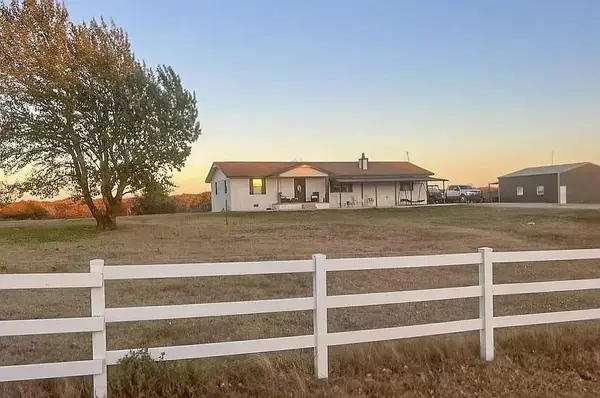 $539,999Active3 beds 2 baths1,612 sq. ft.
$539,999Active3 beds 2 baths1,612 sq. ft.11060 NS 364 Road, Okemah, OK 74859
MLS# 1212900Listed by: MCGRAW REALTORS (BO) - New
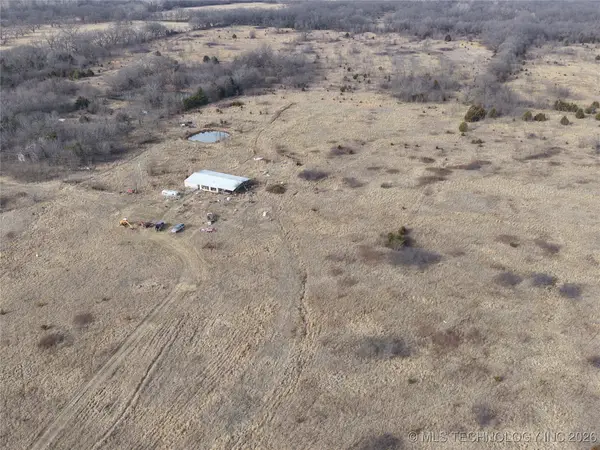 $998,631Active121 Acres
$998,631Active121 AcresAddress Withheld By Seller, Okemah, OK 74859
MLS# 2604016Listed by: MIDWEST LAND GROUP - New
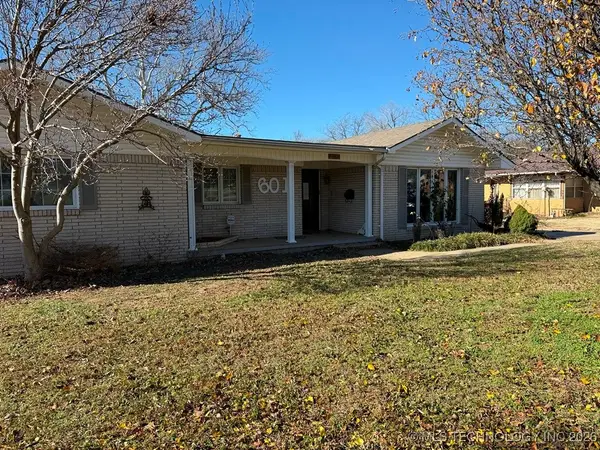 $149,900Active3 beds 5 baths2,957 sq. ft.
$149,900Active3 beds 5 baths2,957 sq. ft.601 S 7th Street, Okemah, OK 74859
MLS# 2603993Listed by: HOMESMART STELLAR REALTY

