384045 E 1040 Road, Okemah, OK 74859
Local realty services provided by:Better Homes and Gardens Real Estate The Platinum Collective
Listed by: april curry
Office: ok real estate llc.
MLS#:1165358
Source:OK_OKC
384045 E 1040 Road,Okemah, OK 74859
$460,000
- 3 Beds
- 2 Baths
- 1,316 sq. ft.
- Single family
- Active
Price summary
- Price:$460,000
- Price per sq. ft.:$349.54
About this home
Peaceful 80-Acre Ranch with Brick Home, Scenic Views & Prime Pasture-Welcome to your own slice of Oklahoma countryside—Fully-Fenced, 80 acres of well-maintained, pastureland with just the right blend of open grazing and mature shade trees. There are quite a few mature pecan trees on the east side of property. This corner property offers both paved road and county road frontage, making it easily accessible and commuter-friendly with quick access to Interstate 40. Centrally located between Tulsa and Oklahoma City, it's an ideal spot for rural living with city convenience. The one-owner, ranch-style brick home features 3 bedrooms and 2 bathrooms, thoughtfully placed in the center of the property for added seclusion. A long, scenic private drive leads to the home, home is surrounded by mature trees and fenced yard space. Relax on the large covered back porch while enjoying peaceful views of your own land, or take comfort knowing there’s a storm cellar just steps from the back door. A front carport adds convenient covered parking. Inside, you'll find solid wood cabinetry, a spacious utility room with its own bathroom, and an abundance of storage throughout. This well-built home offers lasting value and comfortable living in a extremely quiet setting. The land is ideal for livestock or hay production, with two ponds providing water sources for animals or recreation. There’s also an old home site on the property currently used for storage—utilities are present, though their current condition is unknown, offering potential for future use. Whether you're looking for a working ranch, a hobby farm, or a peaceful rural retreat, this property delivers it all in a quiet, serene location. Owner states 2 water wells on property-condition is unknown. Home is supplied with rural water. Back of the market at no fault of the property.
Contact an agent
Home facts
- Year built:2005
- Listing ID #:1165358
- Added:199 day(s) ago
- Updated:February 12, 2026 at 06:58 PM
Rooms and interior
- Bedrooms:3
- Total bathrooms:2
- Full bathrooms:2
- Living area:1,316 sq. ft.
Heating and cooling
- Cooling:Central Gas
- Heating:Central Gas
Structure and exterior
- Roof:Composition
- Year built:2005
- Building area:1,316 sq. ft.
- Lot area:80 Acres
Schools
- High school:Weleetka HS
- Middle school:Weleetka JHS
- Elementary school:Spence Memorial ES
Utilities
- Water:Rural Water
Finances and disclosures
- Price:$460,000
- Price per sq. ft.:$349.54
New listings near 384045 E 1040 Road
- New
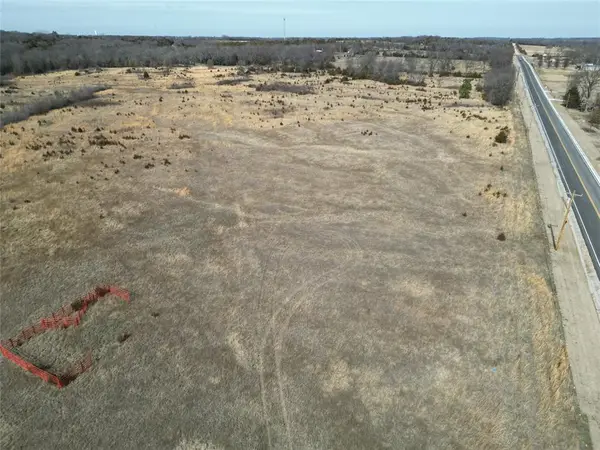 $350,000Active80 Acres
$350,000Active80 AcresN 3740 Road, Okemah, OK 74859
MLS# 1213818Listed by: JACK SHERRY REAL ESTATE - New
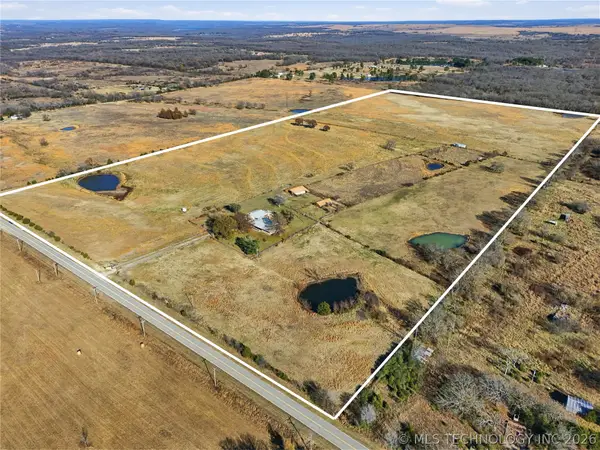 $1,250,000Active4 beds 4 baths3,439 sq. ft.
$1,250,000Active4 beds 4 baths3,439 sq. ft.Address Withheld By Seller, Okemah, OK 74859
MLS# 2604655Listed by: CHINOWTH & COHEN - New
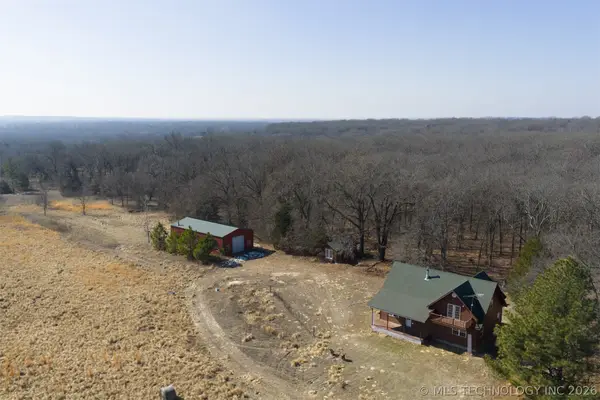 $499,000Active3 beds 2 baths1,980 sq. ft.
$499,000Active3 beds 2 baths1,980 sq. ft.376121 E 1140, Okemah, OK 74859
MLS# 2603220Listed by: OK REAL ESTATE, LLC - New
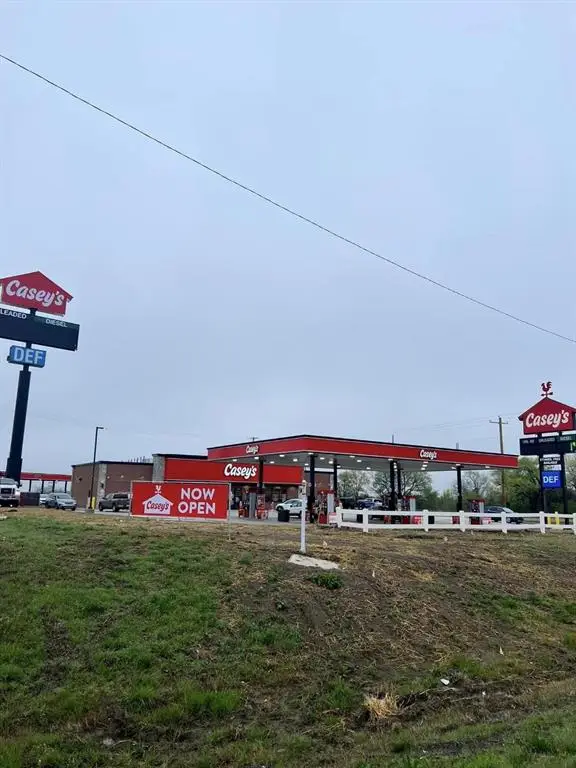 $853,475Active5.7 Acres
$853,475Active5.7 Acres715 E Coplin Street, Okemah, OK 74859
MLS# 1213513Listed by: KIRKANGEL, INC. - New
 $68,900Active2 beds 1 baths816 sq. ft.
$68,900Active2 beds 1 baths816 sq. ft.501 E Broadway, Okemah, OK 74859
MLS# 1213410Listed by: BRICK AND BEAM REALTY - New
 $16,500Active0.08 Acres
$16,500Active0.08 Acres309 E East 8th Avenue Avenue, Okemah, OK 74859
MLS# 1213384Listed by: BUCKEYE REAL ESTATE LLC - New
 $15,000Active0.39 Acres
$15,000Active0.39 Acres501 S 2nd Street, Okemah, OK 74859
MLS# 1213342Listed by: CARL ALLS REAL ESTATE - New
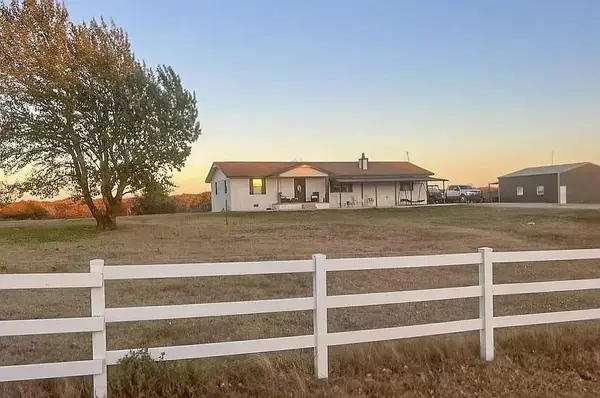 $539,999Active3 beds 2 baths1,612 sq. ft.
$539,999Active3 beds 2 baths1,612 sq. ft.11060 NS 364 Road, Okemah, OK 74859
MLS# 1212900Listed by: MCGRAW REALTORS (BO) - New
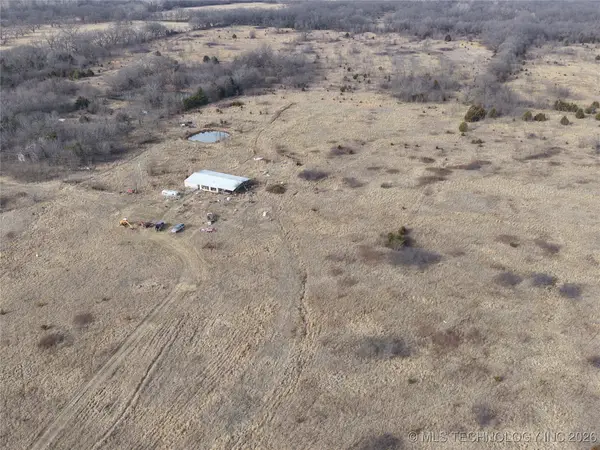 $998,631Active121 Acres
$998,631Active121 AcresAddress Withheld By Seller, Okemah, OK 74859
MLS# 2604016Listed by: MIDWEST LAND GROUP - New
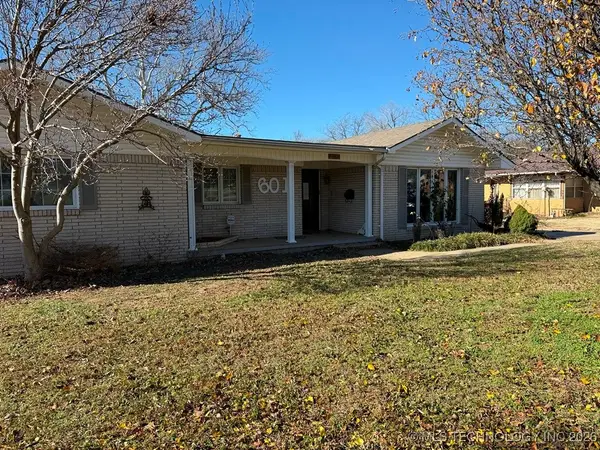 $149,900Active3 beds 5 baths2,957 sq. ft.
$149,900Active3 beds 5 baths2,957 sq. ft.601 S 7th Street, Okemah, OK 74859
MLS# 2603993Listed by: HOMESMART STELLAR REALTY

