384103 E 1040 Road, Okemah, OK 74859
Local realty services provided by:Better Homes and Gardens Real Estate Paramount
Listed by:april curry
Office:ok real estate llc.
MLS#:1173095
Source:OK_OKC
384103 E 1040 Road,Okemah, OK 74859
$375,000
- 3 Beds
- 2 Baths
- 2,426 sq. ft.
- Single family
- Active
Price summary
- Price:$375,000
- Price per sq. ft.:$154.58
About this home
Seller is offer a $5,000 flooring allowance! 17.98 acres m/l with 3 bedroom/2 bath move-in ready country home tucked in among towering pine trees and other mature trees. This property offers a very peaceful setting while only being approximately 1/2 mile from the paved Fulsom road. The home offers a lot of unique character with rustic charm. The spacious kitchen provides abundant cabinetry and a lot of countertop space. The living room/sunroom offers a wood burning fireplace. The sunroom is a definite highlight-lined with large windows flooding the space with natural light and provide a stunning view that brings the outdoors in. The house just had new flooring installed and fresh interior paint completed. The property is well-equipped for a variety of uses-whether you're dreaming of a homestead, hobby farm, recreational retreat, or potential home business. It features a storm cellar, several outbuildings including 40x60 insulated shop with mini-split HVAC units and a propane/natural gas Cummins 200 amp generator, greenhouse, fencing for security, and a partial large pond. The acreage is perfect for livestock with open pasture with some mature trees with pond access. The main shop building could be used for projects, storage, or business. Several other outbuildings also offer extra storage. The home is supplied by rural water however a working water well is also located on the property and East Central Electric. The property is also provided with Ecolink fiber internet for modern connectivity. Centrally located between Tulsa and Oklahoma City-approximately 1 hour to either. Easy access to Interstate 40.
Contact an agent
Home facts
- Year built:1975
- Listing ID #:1173095
- Added:109 day(s) ago
- Updated:September 27, 2025 at 12:35 PM
Rooms and interior
- Bedrooms:3
- Total bathrooms:2
- Full bathrooms:2
- Living area:2,426 sq. ft.
Heating and cooling
- Cooling:Central Electric
- Heating:Central Electric
Structure and exterior
- Roof:Metal
- Year built:1975
- Building area:2,426 sq. ft.
- Lot area:17.98 Acres
Schools
- High school:Weleetka HS
- Middle school:Weleetka JHS
- Elementary school:Spence Memorial ES
Utilities
- Water:Private Well Available, Rural Water
Finances and disclosures
- Price:$375,000
- Price per sq. ft.:$154.58
New listings near 384103 E 1040 Road
- New
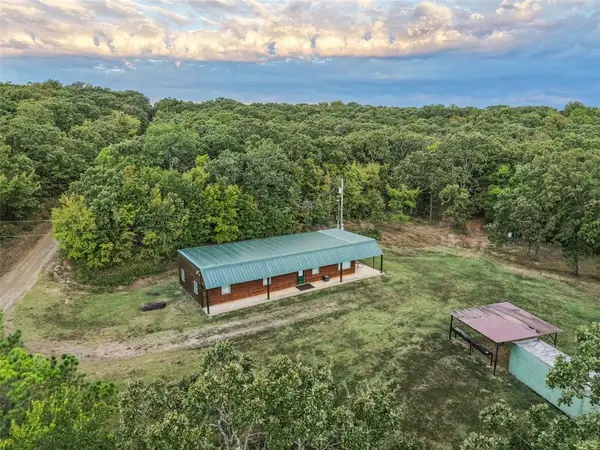 $729,000Active3 beds 1 baths1,500 sq. ft.
$729,000Active3 beds 1 baths1,500 sq. ft.103163 N 3820 Road, Okemah, OK 74859
MLS# 1193131Listed by: KELLER WILLIAMS REALTY ADV - New
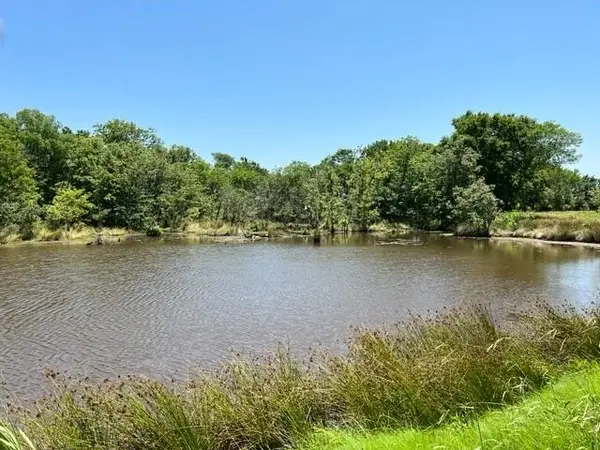 $200,000Active0 Acres
$200,000Active0 Acres0001 E 1190 Road, Okemah, OK 74859
MLS# 1193045Listed by: OK REAL ESTATE LLC  $36,000Active1.1 Acres
$36,000Active1.1 AcresN 14th Street, Okemah, OK 74859
MLS# 2503703Listed by: MIDWEST LAND GROUP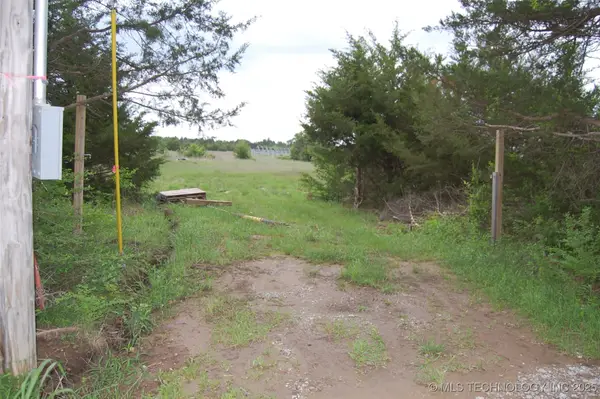 $84,000Active10 Acres
$84,000Active10 Acres377050 E 1110 Road, Okemah, OK 74859
MLS# 2518442Listed by: DOUBLE DIAMOND PROPERTIES $125,000Active2 beds 1 baths1,193 sq. ft.
$125,000Active2 beds 1 baths1,193 sq. ft.379042 E 990 Road, Okemah, OK 74859
MLS# 2518543Listed by: MCGRAW, REALTORS- New
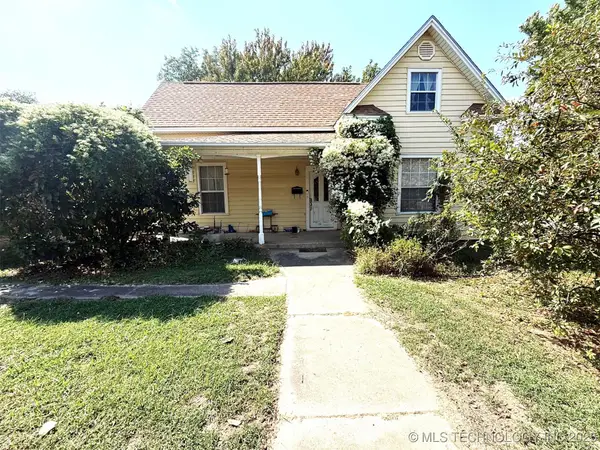 $87,500Active3 beds 3 baths1,366 sq. ft.
$87,500Active3 beds 3 baths1,366 sq. ft.401 S 3rd, Okemah, OK 74859
MLS# 2539726Listed by: CROSBY REAL ESTATE, INC. 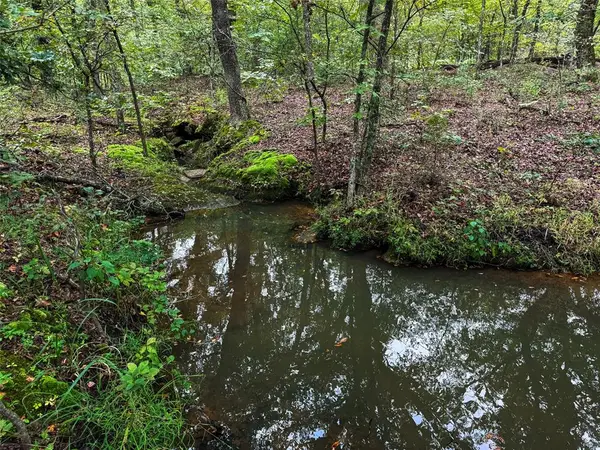 $348,000Active3 beds 2 baths1,664 sq. ft.
$348,000Active3 beds 2 baths1,664 sq. ft.99104 N 3750 Road, Okemah, OK 74859
MLS# 1190589Listed by: EXIT REALTY PREMIER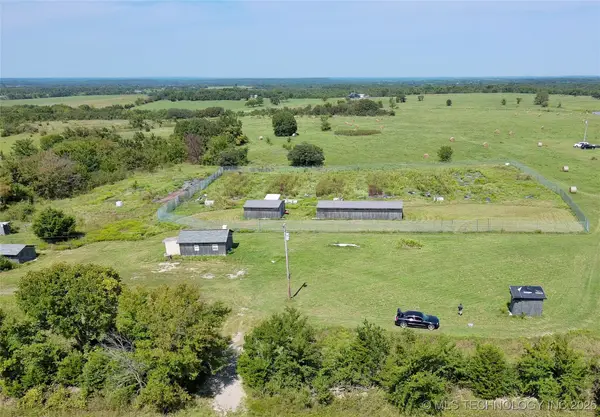 $130,000Active20 Acres
$130,000Active20 Acres383134 E 1040, Okemah, OK 74859
MLS# 2538893Listed by: SOLID ROCK, REALTORS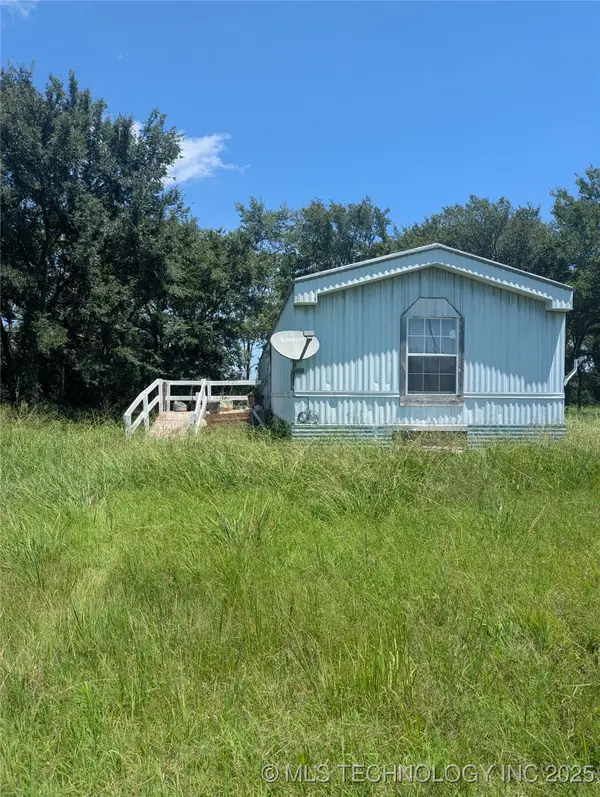 $180,000Active3 beds 2 baths1,216 sq. ft.
$180,000Active3 beds 2 baths1,216 sq. ft.111110 N 3790 Road, Okemah, OK 74859
MLS# 2538256Listed by: KELLER WILLIAMS ADVANTAGE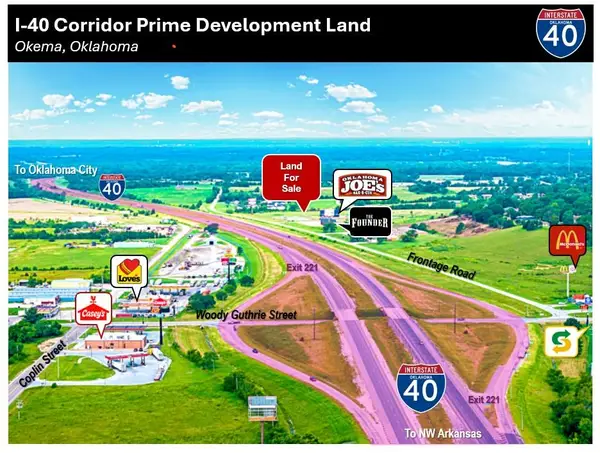 $845,000Active6 Acres
$845,000Active6 Acres700 W 1100/frontage Road, Okemah, OK 74859
MLS# 1189323Listed by: KELLER WILLIAMS REALTY ADV.
