13217 Newland Court, Oklahoma City Northeast, OK 73049
Local realty services provided by:Better Homes and Gardens Real Estate Paramount
Listed by: john e askin, amy stockton
Office: re/max at home
MLS#:1199833
Source:OK_OKC
13217 Newland Court,Oklahoma City, OK 73049
$1,579,900
- 4 Beds
- 5 Baths
- 4,636 sq. ft.
- Single family
- Active
Price summary
- Price:$1,579,900
- Price per sq. ft.:$340.79
About this home
This 4 bedroom, 4.1 bath home sits on a beautiful 1.33 acre wooded lot in Coventry Park. It offers a smart, functional layout with quality finishes and plenty of space for everyone. The home includes a rare 4-car garage, a private study, and a versatile flex room — ideal for work, hobbies, or play. Inside, you’ll find warm hardwood floors, tall ceilings, and an impressive kitchen featuring a 42" built-in refrigerator, soft-close cabinetry, bar seating, and a walk-in pantry. The main level includes two secondary bedrooms with private baths, a formal dining area, and a spacious primary suite with a huge walk-in closet. The primary bath has dual vanities and a large dual-head shower. Upstairs offers an additional bedroom, game room and media room. Great for guests or movie nights. Additional features include a tankless recirculating hot water system, spray foam insulation, energy-efficient low-E windows, and smart home technology. There’s also a built-in storm shelter for peace of mind.
The covered back patio with a fireplace and outdoor kitchen setup makes a great space for entertaining or relaxing. This home combines comfort, quality, and thoughtful design — all in one of Edmond’s most desirable communities.
Contact an agent
Home facts
- Year built:2026
- Listing ID #:1199833
- Added:100 day(s) ago
- Updated:February 12, 2026 at 10:58 PM
Rooms and interior
- Bedrooms:4
- Total bathrooms:5
- Full bathrooms:4
- Half bathrooms:1
- Living area:4,636 sq. ft.
Heating and cooling
- Cooling:Central Electric
- Heating:Central Gas
Structure and exterior
- Roof:Composition
- Year built:2026
- Building area:4,636 sq. ft.
- Lot area:1.33 Acres
Schools
- High school:Memorial HS
- Middle school:Cimarron MS
- Elementary school:Chisholm ES
Utilities
- Water:Private Well Available
Finances and disclosures
- Price:$1,579,900
- Price per sq. ft.:$340.79
New listings near 13217 Newland Court
- New
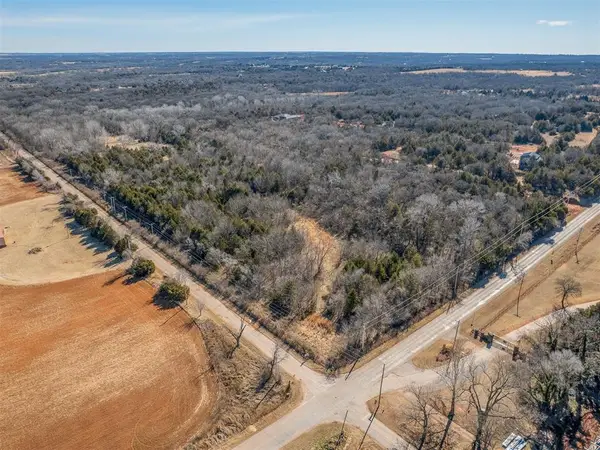 $395,000Active14.7 Acres
$395,000Active14.7 Acres000 S Hiwassee Road, Arcadia, OK 73007
MLS# 1213806Listed by: BLACK LABEL REALTY - New
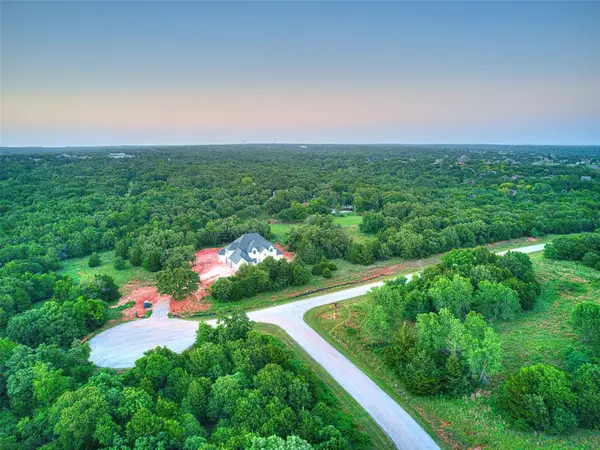 $239,424Active1.46 Acres
$239,424Active1.46 Acres5541 Harper Creek Trail, Edmond, OK 73034
MLS# 1212703Listed by: THE AGENCY - Open Sun, 2 to 4pmNew
 $642,000Active5 beds 3 baths2,980 sq. ft.
$642,000Active5 beds 3 baths2,980 sq. ft.7600 Walk In The Park Drive, Edmond, OK 73034
MLS# 1213507Listed by: KELLER WILLIAMS CENTRAL OK ED - Open Sun, 2 to 4pmNew
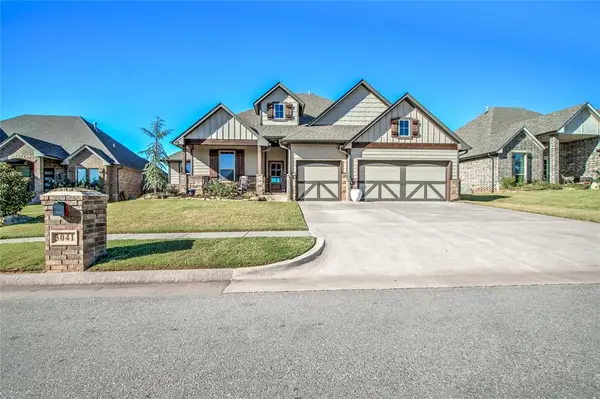 $469,900Active4 beds 3 baths2,475 sq. ft.
$469,900Active4 beds 3 baths2,475 sq. ft.3041 Drake Crest Drive, Edmond, OK 73034
MLS# 1213771Listed by: KELLER WILLIAMS CENTRAL OK ED - New
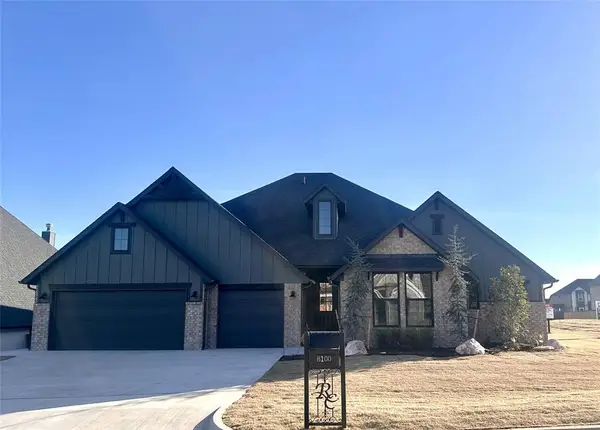 $715,000Active5 beds 4 baths3,297 sq. ft.
$715,000Active5 beds 4 baths3,297 sq. ft.8100 Amber Ridge Drive, Edmond, OK 73034
MLS# 1213660Listed by: SHERRY L BALDWIN - New
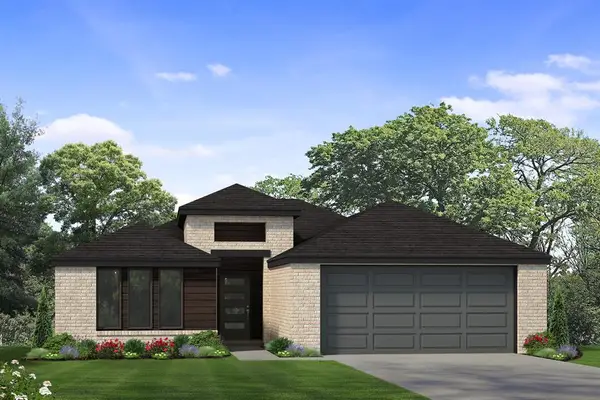 $378,900Active3 beds 2 baths1,622 sq. ft.
$378,900Active3 beds 2 baths1,622 sq. ft.4817 Sand Lily Lane, Edmond, OK 73034
MLS# 1213669Listed by: SHERRY L BALDWIN - New
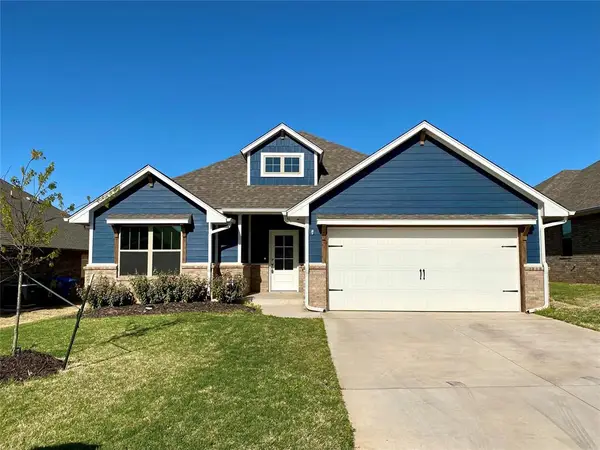 $335,999Active3 beds 2 baths1,588 sq. ft.
$335,999Active3 beds 2 baths1,588 sq. ft.5333 Lannister Lane, Arcadia, OK 73007
MLS# 1213503Listed by: ARRIVED OKC 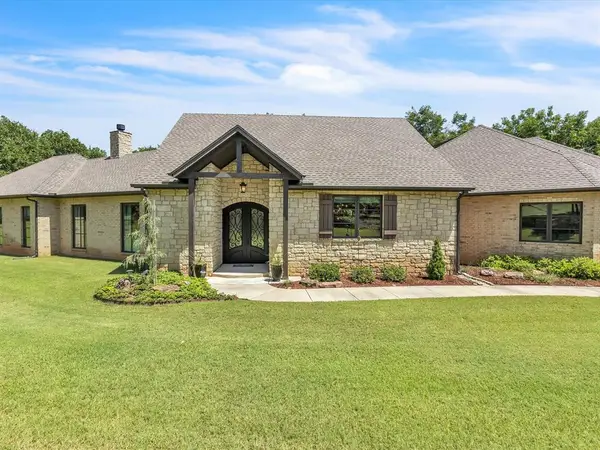 $1,299,000Pending4 beds 3 baths3,561 sq. ft.
$1,299,000Pending4 beds 3 baths3,561 sq. ft.6941 E Coffee Creek Road, Edmond, OK 73034
MLS# 1213456Listed by: COLLECTION 7 REALTY- New
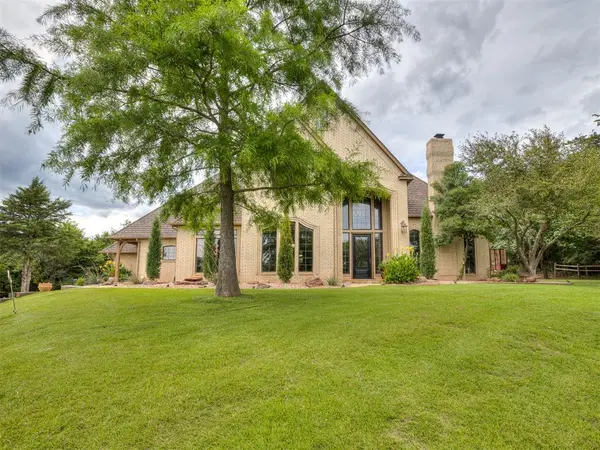 $950,000Active4 beds 4 baths3,833 sq. ft.
$950,000Active4 beds 4 baths3,833 sq. ft.4320 Canaan Creek Road, Edmond, OK 73034
MLS# 1213405Listed by: KELLER WILLIAMS REALTY ELITE - New
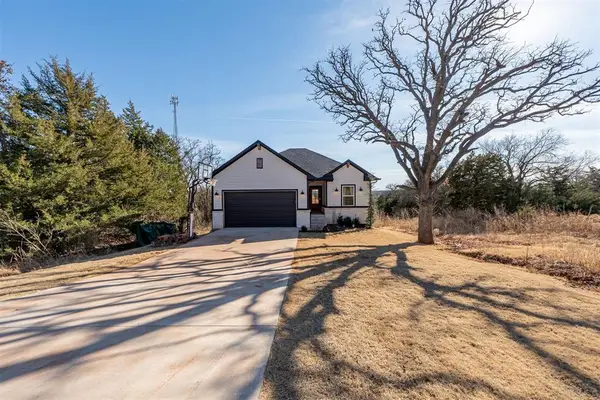 $390,000Active4 beds 3 baths2,011 sq. ft.
$390,000Active4 beds 3 baths2,011 sq. ft.400 E 7th Street, Arcadia, OK 73007
MLS# 1213168Listed by: CARTER REAL ESTATE GROUP

