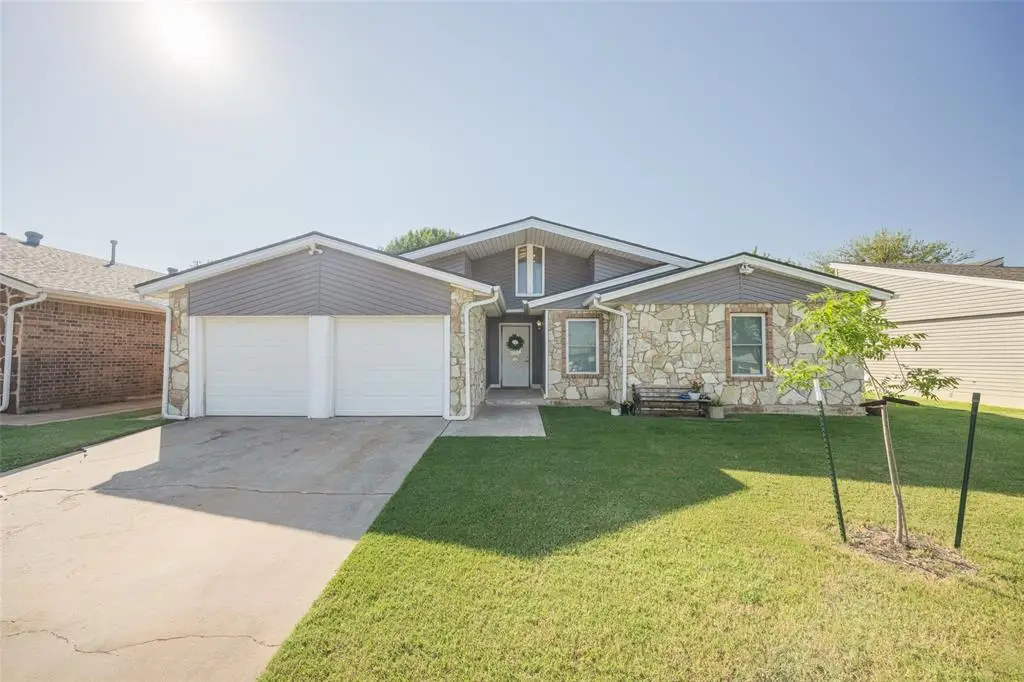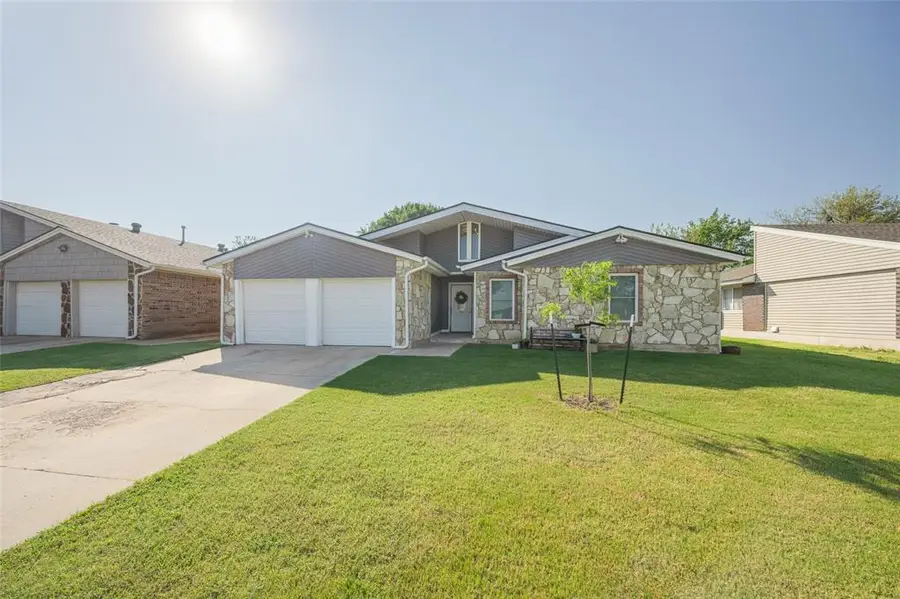10023 Southridge Drive, Oklahoma City, OK 73159
Local realty services provided by:Better Homes and Gardens Real Estate Paramount



Listed by:crystal morse
Office:sage sotheby's realty
MLS#:1184499
Source:OK_OKC
10023 Southridge Drive,Oklahoma City, OK 73159
$250,000
- 3 Beds
- 2 Baths
- 1,831 sq. ft.
- Single family
- Active
Price summary
- Price:$250,000
- Price per sq. ft.:$136.54
About this home
Step into a thoughtfully updated home offering comfort, efficiency, and modern charm in south Oklahoma City. This 3-bedroom, 2-bath residence showcases a spacious layout with a unique loft area, a cozy double-sided fireplace, and a seamless flow ideal for daily living and entertaining. A versatile loft above the living space adds character and functionality. Extensive upgrades throughout the home include new windows, a new A/C unit with professionally converted ceiling vents, and extra attic insulation for enhanced energy efficiency. The kitchen is beautifully renovated with custom cabinetry, unique lighting, and a double oven. The bathrooms have been fully remodeled, including a custom tile shower in the primary bath, providing a fresh and polished feel throughout the home.
Additional features include a brand-new storm shelter in the garage, a five-year-old roof, and solar panels designed to support lower monthly utility costs. This home offers an ideal blend of thoughtful design, energy-conscious upgrades, and central convenience. Whether you're relaxing by the fire, reading in the loft, or enjoying time outdoors, this home is well suited for a variety of lifestyles and needs.
Contact an agent
Home facts
- Year built:1978
- Listing Id #:1184499
- Added:5 day(s) ago
- Updated:August 11, 2025 at 03:09 PM
Rooms and interior
- Bedrooms:3
- Total bathrooms:2
- Full bathrooms:2
- Living area:1,831 sq. ft.
Heating and cooling
- Cooling:Central Electric
- Heating:Central Gas
Structure and exterior
- Roof:Composition
- Year built:1978
- Building area:1,831 sq. ft.
- Lot area:0.14 Acres
Schools
- High school:Westmoore HS
- Middle school:Brink JHS
- Elementary school:Kingsgate ES
Finances and disclosures
- Price:$250,000
- Price per sq. ft.:$136.54
New listings near 10023 Southridge Drive
- New
 $289,900Active3 beds 2 baths2,135 sq. ft.
$289,900Active3 beds 2 baths2,135 sq. ft.1312 SW 112th Place, Oklahoma City, OK 73170
MLS# 1184069Listed by: CENTURY 21 JUDGE FITE COMPANY - New
 $325,000Active3 beds 2 baths1,550 sq. ft.
$325,000Active3 beds 2 baths1,550 sq. ft.9304 NW 89th Street, Yukon, OK 73099
MLS# 1185285Listed by: EXP REALTY, LLC - New
 $230,000Active3 beds 2 baths1,509 sq. ft.
$230,000Active3 beds 2 baths1,509 sq. ft.7920 NW 82nd Street, Oklahoma City, OK 73132
MLS# 1185597Listed by: SALT REAL ESTATE INC - New
 $1,200,000Active0.93 Acres
$1,200,000Active0.93 Acres1004 NW 79th Street, Oklahoma City, OK 73114
MLS# 1185863Listed by: BLACKSTONE COMMERCIAL PROP ADV - Open Fri, 10am to 7pmNew
 $769,900Active4 beds 3 baths3,381 sq. ft.
$769,900Active4 beds 3 baths3,381 sq. ft.12804 Chateaux Road, Oklahoma City, OK 73142
MLS# 1185867Listed by: METRO FIRST REALTY PROS - New
 $488,840Active5 beds 3 baths2,520 sq. ft.
$488,840Active5 beds 3 baths2,520 sq. ft.9317 NW 115th Terrace, Yukon, OK 73099
MLS# 1185881Listed by: PREMIUM PROP, LLC - New
 $239,000Active3 beds 2 baths1,848 sq. ft.
$239,000Active3 beds 2 baths1,848 sq. ft.10216 Eastlake Drive, Oklahoma City, OK 73162
MLS# 1185169Listed by: CLEATON & ASSOC, INC - Open Sun, 2 to 4pmNew
 $399,900Active3 beds 4 baths2,690 sq. ft.
$399,900Active3 beds 4 baths2,690 sq. ft.9641 Nawassa Drive, Oklahoma City, OK 73130
MLS# 1185625Listed by: CHAMBERLAIN REALTY LLC - New
 $199,900Active1.86 Acres
$199,900Active1.86 Acres11925 SE 74th Street, Oklahoma City, OK 73150
MLS# 1185635Listed by: REAL BROKER LLC - New
 $499,000Active3 beds 3 baths2,838 sq. ft.
$499,000Active3 beds 3 baths2,838 sq. ft.9213 NW 85th Street, Yukon, OK 73099
MLS# 1185662Listed by: SAGE SOTHEBY'S REALTY
