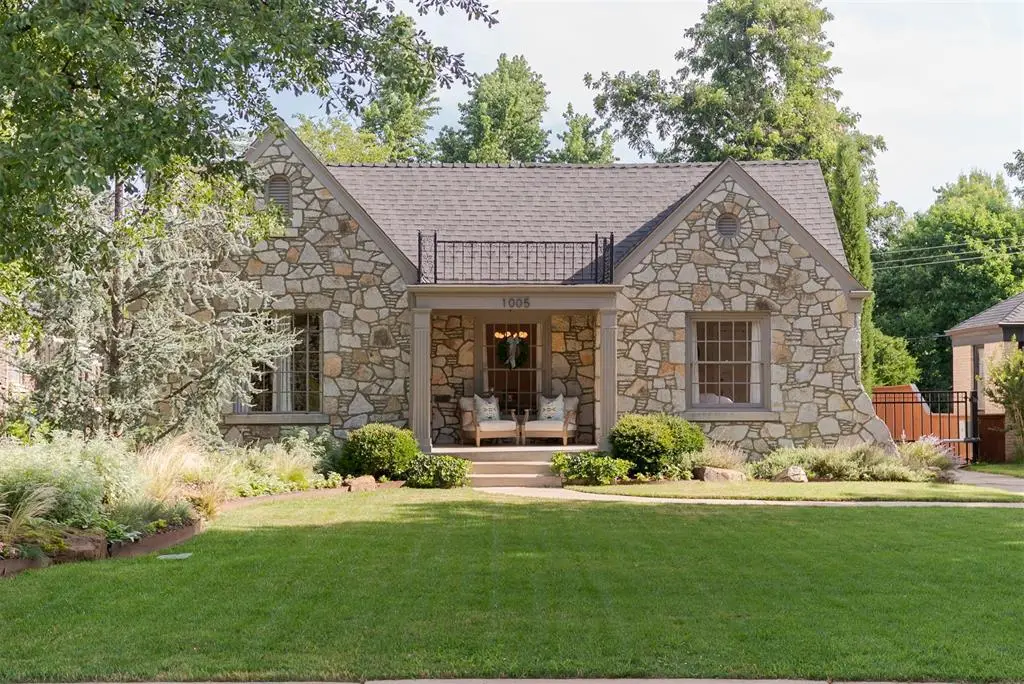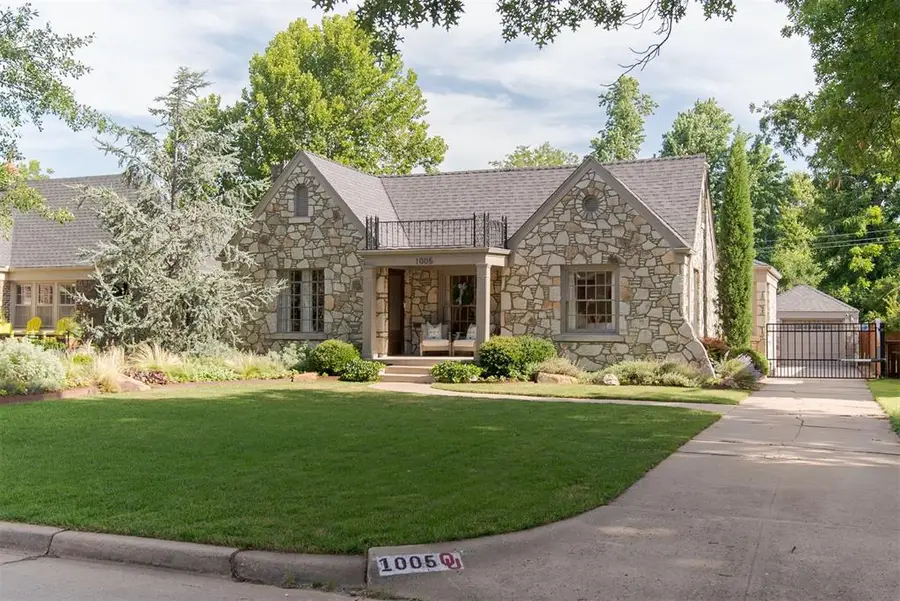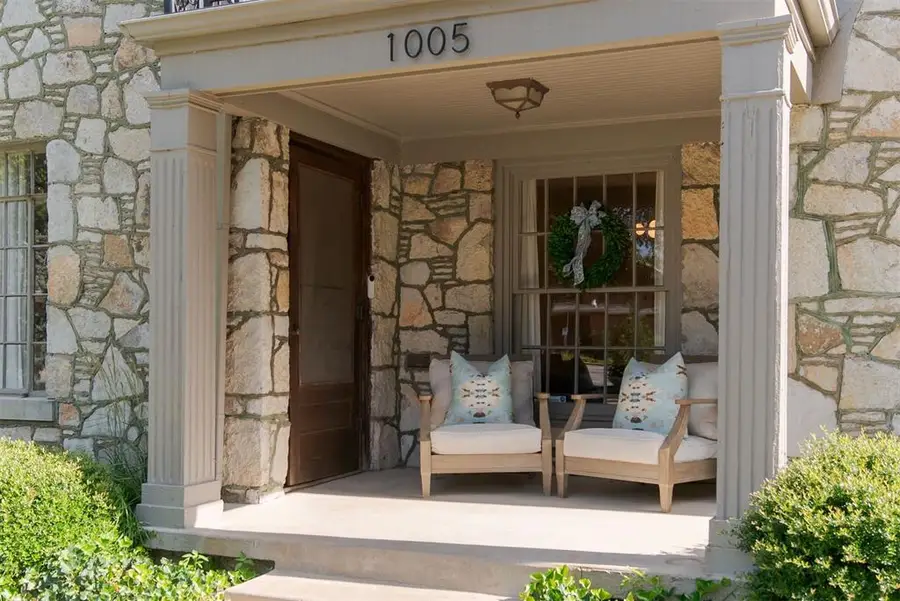1005 NW 40th Street, Oklahoma City, OK 73118
Local realty services provided by:Better Homes and Gardens Real Estate Paramount



Listed by:anna smith
Office:cherrywood
MLS#:1179692
Source:OK_OKC
1005 NW 40th Street,Oklahoma City, OK 73118
$525,000
- 2 Beds
- 2 Baths
- 2,044 sq. ft.
- Single family
- Pending
Price summary
- Price:$525,000
- Price per sq. ft.:$256.85
About this home
Step into this historic storybook stone Tudor in the heart of Crown Heights, where timeless charm meets modern luxury. This beautifully updated and impeccably maintained home offers 2 bedrooms, 1.5 bathrooms, a dedicated office/library/flex space. With 2,044 square feet, this thoughtfully designed home includes a finished basement (included in sq.ft.) currently used as a fitness room, laundry room and bonus storage - there’s plenty of room to live, work, and entertain. From the moment you arrive, the home welcomes you with a cozy front porch and striking curb appeal enhanced by professional landscaping. Inside, the chic main living area features an inviting fireplace, high-end designer fixtures, and gleaming hardwood floors that flow throughout. The formal dining room and bright breakfast nook offer multiple spaces for entertaining or relaxing at home. The striking kitchen is a true showstopper, featuring custom cabinetry, marble countertops, stainless steel appliances, and a built-in bar area perfect for hosting. The main bathroom has been luxuriously renovated with historically inspired finishes, blending character with comfort. Every detail has been carefully considered to preserve the home’s architectural integrity while offering modern convenience. With two beautiful bedrooms, featuring plenty of closet space. Outside, enjoy a beautifully landscaped backyard retreat complete with a dining area, firepit, and electric gate for added privacy and security. A detached one-car garage adds function without compromising style. Located on a picturesque, tree-lined street in one of Oklahoma City’s most desirable historic neighborhoods, this home offers the perfect balance of classic elegance and updated ease. Offered at $525,000, this is a rare opportunity to own a truly move-in ready home in Crown Heights. Garage is to be sold as-is.
Contact an agent
Home facts
- Year built:1938
- Listing Id #:1179692
- Added:34 day(s) ago
- Updated:August 08, 2025 at 07:27 AM
Rooms and interior
- Bedrooms:2
- Total bathrooms:2
- Full bathrooms:1
- Half bathrooms:1
- Living area:2,044 sq. ft.
Heating and cooling
- Cooling:Central Electric
- Heating:Central Gas
Structure and exterior
- Roof:Composition
- Year built:1938
- Building area:2,044 sq. ft.
- Lot area:0.2 Acres
Schools
- High school:Douglass HS
- Middle school:Douglass MS
- Elementary school:Wilson ES
Utilities
- Water:Public
Finances and disclosures
- Price:$525,000
- Price per sq. ft.:$256.85
New listings near 1005 NW 40th Street
- New
 $289,900Active3 beds 2 baths2,135 sq. ft.
$289,900Active3 beds 2 baths2,135 sq. ft.1312 SW 112th Place, Oklahoma City, OK 73170
MLS# 1184069Listed by: CENTURY 21 JUDGE FITE COMPANY - New
 $325,000Active3 beds 2 baths1,550 sq. ft.
$325,000Active3 beds 2 baths1,550 sq. ft.9304 NW 89th Street, Yukon, OK 73099
MLS# 1185285Listed by: EXP REALTY, LLC - New
 $230,000Active3 beds 2 baths1,509 sq. ft.
$230,000Active3 beds 2 baths1,509 sq. ft.7920 NW 82nd Street, Oklahoma City, OK 73132
MLS# 1185597Listed by: SALT REAL ESTATE INC - New
 $1,200,000Active0.93 Acres
$1,200,000Active0.93 Acres1004 NW 79th Street, Oklahoma City, OK 73114
MLS# 1185863Listed by: BLACKSTONE COMMERCIAL PROP ADV - Open Fri, 10am to 7pmNew
 $769,900Active4 beds 3 baths3,381 sq. ft.
$769,900Active4 beds 3 baths3,381 sq. ft.12804 Chateaux Road, Oklahoma City, OK 73142
MLS# 1185867Listed by: METRO FIRST REALTY PROS - New
 $488,840Active5 beds 3 baths2,520 sq. ft.
$488,840Active5 beds 3 baths2,520 sq. ft.9317 NW 115th Terrace, Yukon, OK 73099
MLS# 1185881Listed by: PREMIUM PROP, LLC - New
 $239,000Active3 beds 2 baths1,848 sq. ft.
$239,000Active3 beds 2 baths1,848 sq. ft.10216 Eastlake Drive, Oklahoma City, OK 73162
MLS# 1185169Listed by: CLEATON & ASSOC, INC - Open Sun, 2 to 4pmNew
 $399,900Active3 beds 4 baths2,690 sq. ft.
$399,900Active3 beds 4 baths2,690 sq. ft.9641 Nawassa Drive, Oklahoma City, OK 73130
MLS# 1185625Listed by: CHAMBERLAIN REALTY LLC - New
 $199,900Active1.86 Acres
$199,900Active1.86 Acres11925 SE 74th Street, Oklahoma City, OK 73150
MLS# 1185635Listed by: REAL BROKER LLC - New
 $499,000Active3 beds 3 baths2,838 sq. ft.
$499,000Active3 beds 3 baths2,838 sq. ft.9213 NW 85th Street, Yukon, OK 73099
MLS# 1185662Listed by: SAGE SOTHEBY'S REALTY
