10108 S Ranchwood Manor Drive, Oklahoma City, OK 73139
Local realty services provided by:Better Homes and Gardens Real Estate Paramount
Listed by: jacqui smith
Office: real estate connections gk llc.
MLS#:1209997
Source:OK_OKC
10108 S Ranchwood Manor Drive,Oklahoma City, OK 73139
$284,000
- 4 Beds
- 3 Baths
- 2,272 sq. ft.
- Single family
- Active
Upcoming open houses
- Sun, Jan 1802:00 pm - 04:00 pm
Price summary
- Price:$284,000
- Price per sq. ft.:$125
About this home
Located in an established neighborhood, this spacious home offers large bedrooms and a versatile floor plan perfect for multi-generational living. The mother-in-law suite provides privacy and flexibility , while three full baths add everyday convenience. Enjoy cozy evenings by the fireplace. and take advantage of the large workshop ideal for hobbies, storage, or projects. Outdoors, mature trees create a peaceful setting with a HUGE backyard, complemented by a basketball court for recreation and entertaining. HVAC and roof are newer for peace of mind. Very well loved and maintained home. A unique property offering space, comfort and functionality in a well-established area. buyer to confirm all info including schools.
Contact an agent
Home facts
- Year built:1972
- Listing ID #:1209997
- Added:193 day(s) ago
- Updated:January 18, 2026 at 11:07 PM
Rooms and interior
- Bedrooms:4
- Total bathrooms:3
- Full bathrooms:3
- Living area:2,272 sq. ft.
Heating and cooling
- Cooling:Central Electric
- Heating:Central Gas
Structure and exterior
- Roof:Composition
- Year built:1972
- Building area:2,272 sq. ft.
- Lot area:0.27 Acres
Schools
- High school:Westmoore HS
- Middle school:West JHS
- Elementary school:Houchin ES
Finances and disclosures
- Price:$284,000
- Price per sq. ft.:$125
New listings near 10108 S Ranchwood Manor Drive
- New
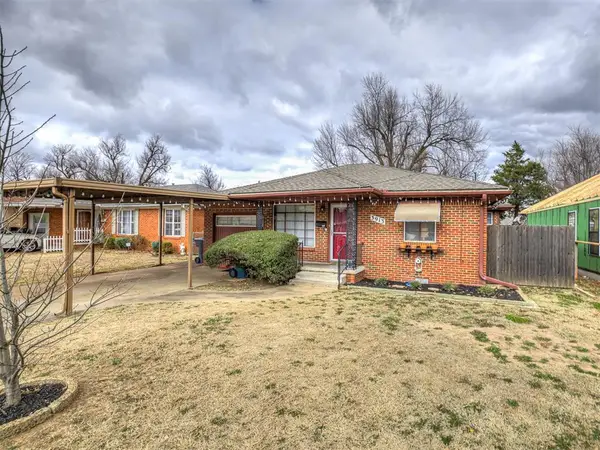 $238,000Active3 beds 2 baths1,750 sq. ft.
$238,000Active3 beds 2 baths1,750 sq. ft.3913 NW 19th Street, Oklahoma City, OK 73107
MLS# 1210458Listed by: MCGRAW DAVISSON STEWART LLC - New
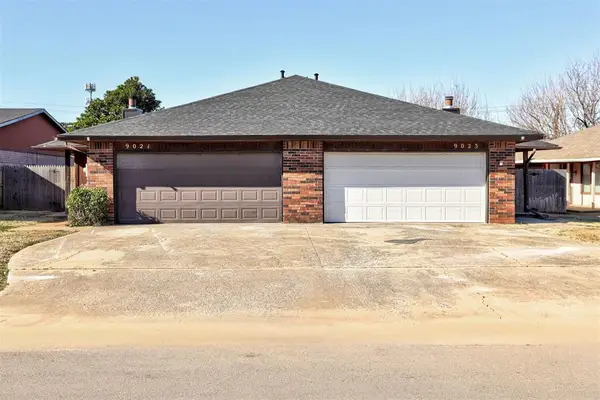 $360,000Active6 beds 4 baths2,800 sq. ft.
$360,000Active6 beds 4 baths2,800 sq. ft.9021 N Rockwell Drive, Oklahoma City, OK 73132
MLS# 1210465Listed by: BAILEE & CO. REAL ESTATE - New
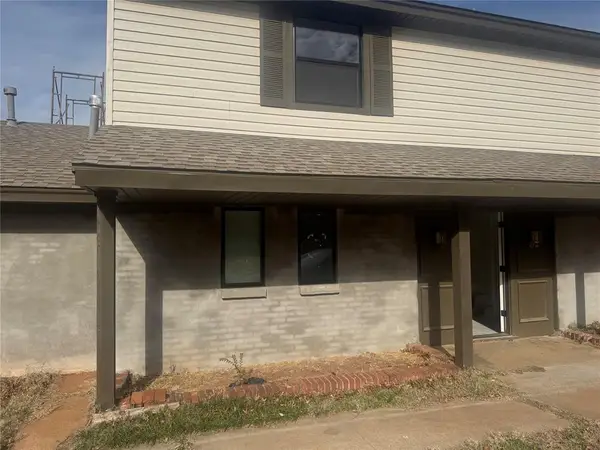 $350,000Active5 beds 5 baths2,582 sq. ft.
$350,000Active5 beds 5 baths2,582 sq. ft.3005 Hickory Stick Road, Oklahoma City, OK 73120
MLS# 1210532Listed by: HOMESTEAD + CO - New
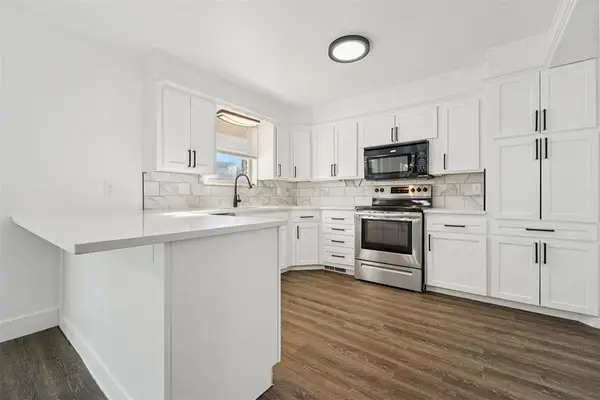 $267,500Active3 beds 3 baths2,014 sq. ft.
$267,500Active3 beds 3 baths2,014 sq. ft.2904 N Windsor Boulevard, Oklahoma City, OK 73127
MLS# 1210488Listed by: EXP REALTY, LLC - New
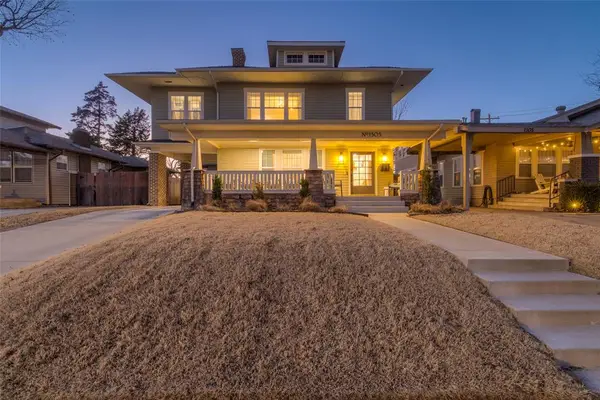 $595,000Active3 beds 3 baths2,268 sq. ft.
$595,000Active3 beds 3 baths2,268 sq. ft.1303 N Klein Avenue, Oklahoma City, OK 73106
MLS# 1209853Listed by: MARY HATCH REAL ESTATE LUX - New
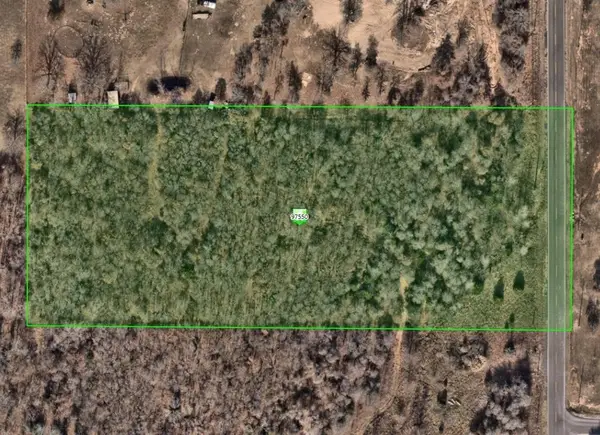 $84,900Active5.24 Acres
$84,900Active5.24 Acres0000 S Triple X Road, Choctaw, OK 73020
MLS# 1210513Listed by: PRESTIGE REAL ESTATE SERVICES - New
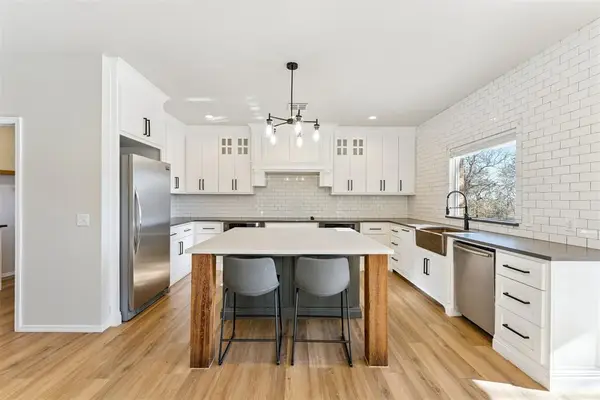 $799,900Active5 beds 4 baths3,976 sq. ft.
$799,900Active5 beds 4 baths3,976 sq. ft.17400 Pantera Avenue, Choctaw, OK 73020
MLS# 1210506Listed by: ERA COURTYARD REAL ESTATE - New
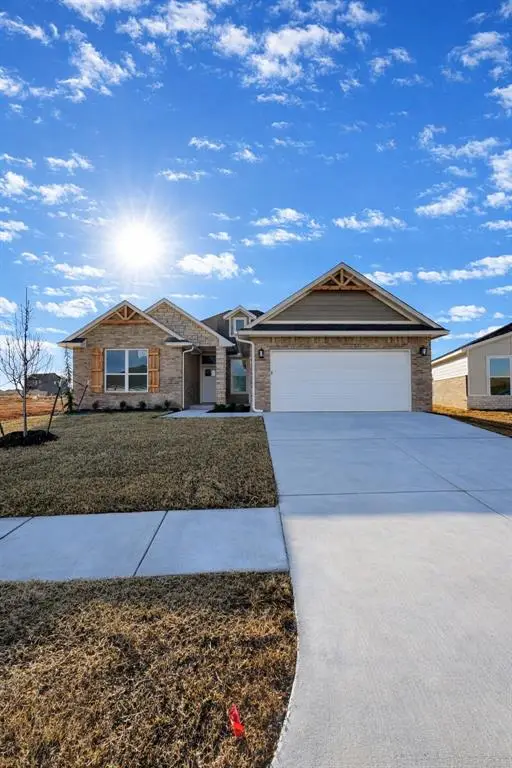 $389,900Active4 beds 2 baths1,893 sq. ft.
$389,900Active4 beds 2 baths1,893 sq. ft.4216 NW 180th Street, Edmond, OK 73012
MLS# 1210510Listed by: ERA COURTYARD REAL ESTATE - New
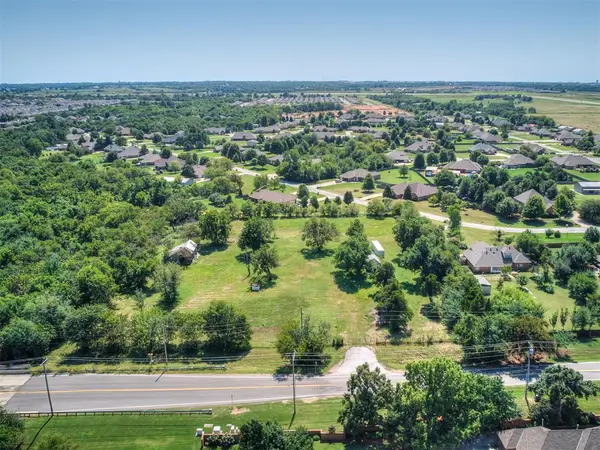 $750,000Active3.98 Acres
$750,000Active3.98 Acres10065 SW 29 Street, Yukon, OK 73099
MLS# 1210511Listed by: BLACK LABEL REALTY - New
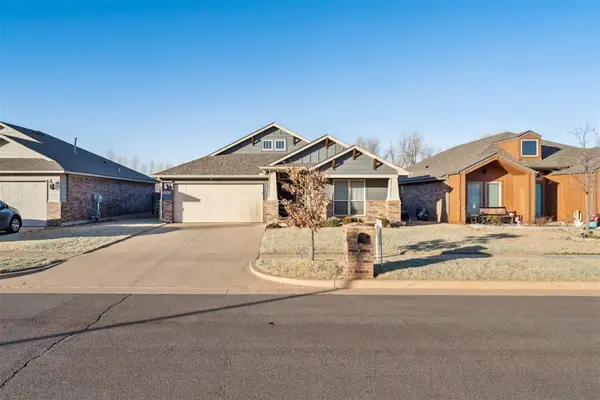 $260,000Active4 beds 2 baths1,798 sq. ft.
$260,000Active4 beds 2 baths1,798 sq. ft.10321 NW 34th Terrace, Yukon, OK 73099
MLS# 1210047Listed by: HOMESTEAD + CO
