- BHGRE®
- Oklahoma
- Oklahoma City
- 10125 N Pennsylvania Avenue #5
10125 N Pennsylvania Avenue #5, Oklahoma City, OK 73120
Local realty services provided by:Better Homes and Gardens Real Estate Paramount
Listed by: michael buoy
Office: bonanza real estate services
MLS#:1197702
Source:OK_OKC
10125 N Pennsylvania Avenue #5,Oklahoma City, OK 73120
$114,500
- 2 Beds
- 2 Baths
- 1,463 sq. ft.
- Condominium
- Active
Price summary
- Price:$114,500
- Price per sq. ft.:$78.26
About this home
Beautiful 2 Bed 2 Bath Condo with a Fireplace, 2 car garage, and large layout. Enter into a double entry hallway with tiled floors and bi-foldable privacy door. Off the hall are 2 large Bedrooms, Master bedroom with walk-in closet and full bathroom, another large bedroom with private entry to the 2nd bathroom along with its own large closet, a full 2nd bathroom, and closet style laundry with both washer and dryer hookups. At the end of the hall the unit opens up into a large living room with fireplace, wet bar (tucked away around a little corner), and privacy walled/fenced patio area through double doors leading out of the living room. Just off the living room is the kitchen with open layout, lots of cabinets, counterspace, pantry, utility, and dining area along with the entry/exit into the 2 car garage w/attic access via pull down ladder. *LOW to NO Exterior Maintenance because they take care of all the mowing, trimming, roofing, siding, etc. (In most cases this means lower insurance costs as well having an efficient well maintained place to live.)*
Contact an agent
Home facts
- Year built:1982
- Listing ID #:1197702
- Added:97 day(s) ago
- Updated:January 30, 2026 at 04:58 PM
Rooms and interior
- Bedrooms:2
- Total bathrooms:2
- Full bathrooms:2
- Living area:1,463 sq. ft.
Heating and cooling
- Cooling:Central Electric
- Heating:Central Gas
Structure and exterior
- Roof:Composition
- Year built:1982
- Building area:1,463 sq. ft.
- Lot area:1 Acres
Schools
- High school:John Marshall HS
- Middle school:John Marshall MS
- Elementary school:Ridgeview ES
Finances and disclosures
- Price:$114,500
- Price per sq. ft.:$78.26
New listings near 10125 N Pennsylvania Avenue #5
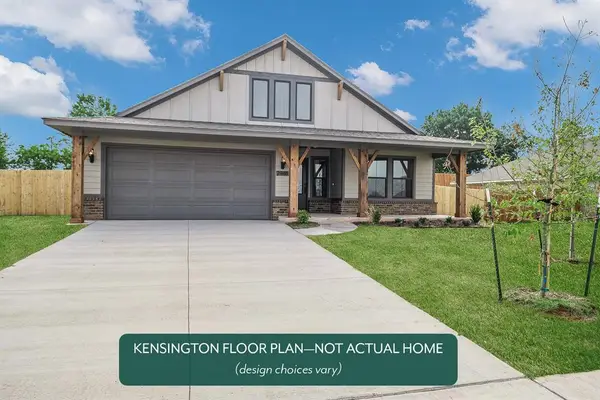 $349,877Active4 beds 2 baths1,989 sq. ft.
$349,877Active4 beds 2 baths1,989 sq. ft.1321 SW 157th Street, Moore, OK 73170
MLS# 1200223Listed by: PRINCIPAL DEVELOPMENT LLC- New
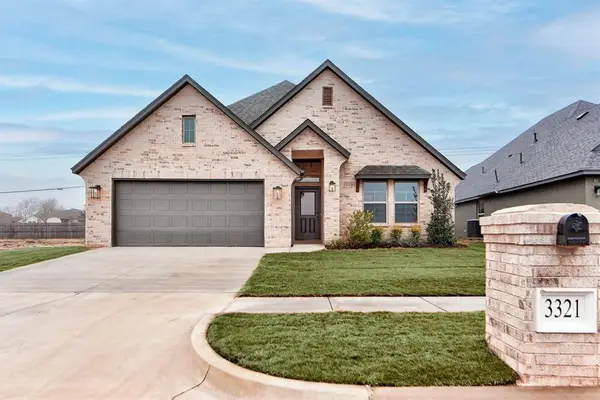 $399,900Active4 beds 3 baths2,126 sq. ft.
$399,900Active4 beds 3 baths2,126 sq. ft.3321 Slate River Drive, Yukon, OK 73099
MLS# 1211959Listed by: SHERRY L BALDWIN - New
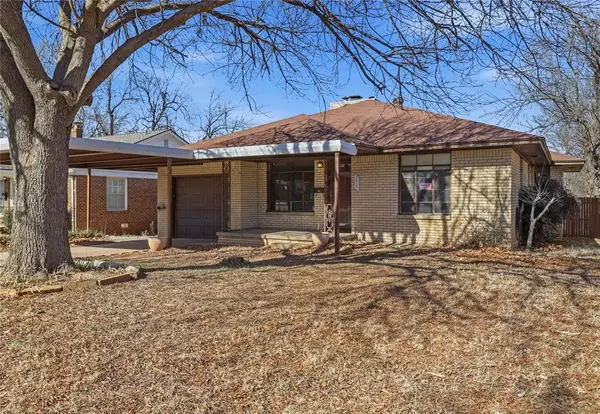 $150,000Active2 beds 1 baths1,120 sq. ft.
$150,000Active2 beds 1 baths1,120 sq. ft.2517 NW 34th Street, Oklahoma City, OK 73112
MLS# 1212217Listed by: CHINOWTH & COHEN - New
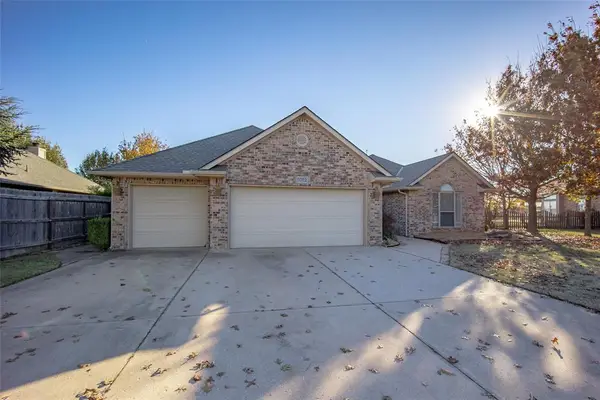 $318,000Active4 beds 2 baths2,066 sq. ft.
$318,000Active4 beds 2 baths2,066 sq. ft.8012 NW 67th Place, Oklahoma City, OK 73132
MLS# 1212256Listed by: COPPER CREEK REAL ESTATE - New
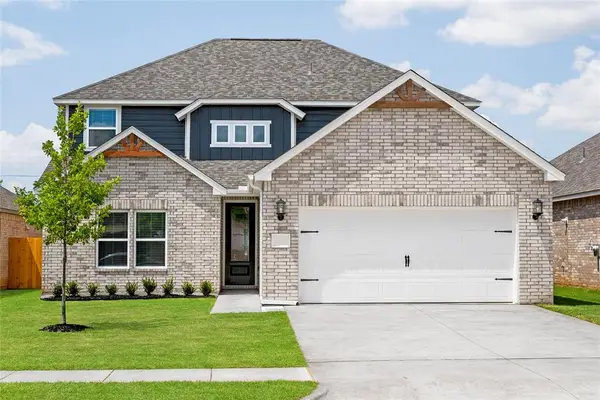 $370,900Active4 beds 3 baths2,213 sq. ft.
$370,900Active4 beds 3 baths2,213 sq. ft.3100 Adelyn Terrace, Yukon, OK 73099
MLS# 1212226Listed by: LGI REALTY - OKLAHOMA, LLC - New
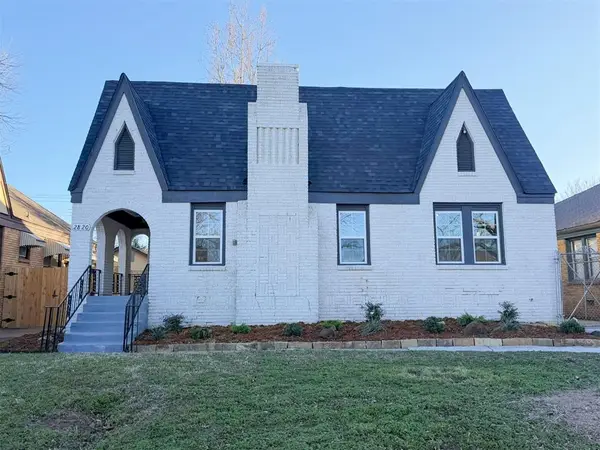 $309,000Active3 beds 2 baths1,548 sq. ft.
$309,000Active3 beds 2 baths1,548 sq. ft.2820 NW 22nd Street, Oklahoma City, OK 73107
MLS# 1210687Listed by: RE/MAX PROS - Open Sun, 2 to 4pmNew
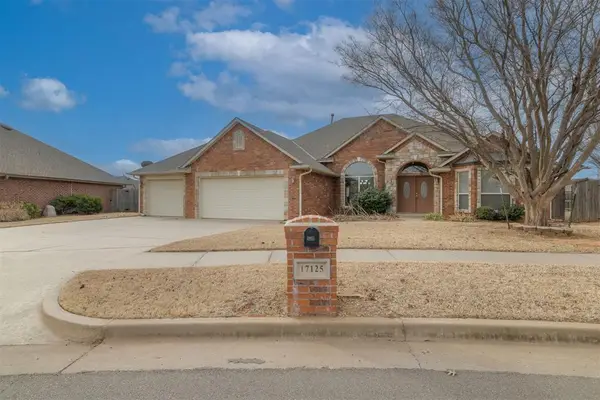 $382,900Active3 beds 2 baths2,476 sq. ft.
$382,900Active3 beds 2 baths2,476 sq. ft.17125 Platinum Lane, Edmond, OK 73012
MLS# 1211213Listed by: COVINGTON COMPANY - New
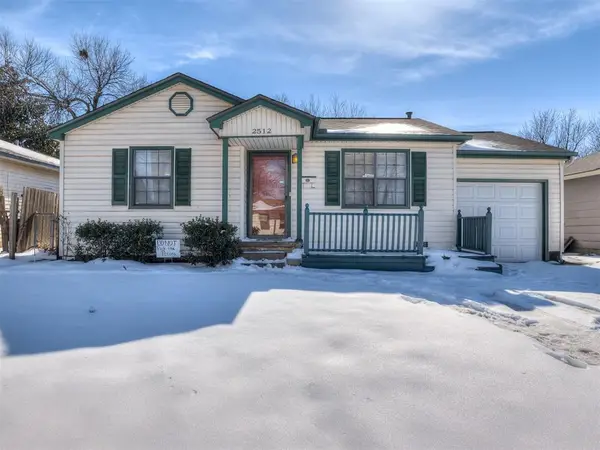 $145,000Active3 beds 2 baths1,352 sq. ft.
$145,000Active3 beds 2 baths1,352 sq. ft.2512 SW 45th Street, Oklahoma City, OK 73119
MLS# 1211510Listed by: COMMUNITY REAL ESTATE - New
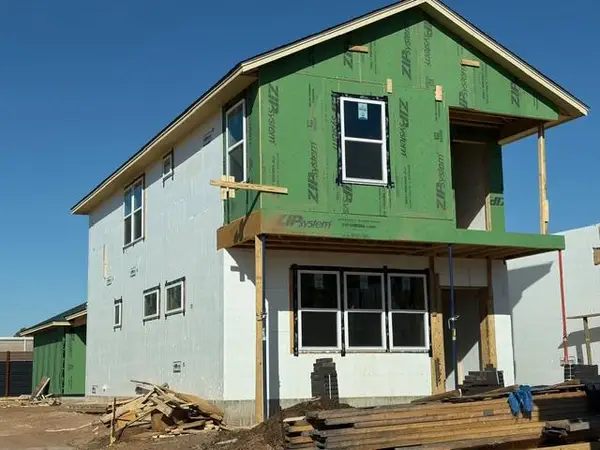 $230,000Active3 beds 3 baths1,600 sq. ft.
$230,000Active3 beds 3 baths1,600 sq. ft.124 NE Village Bend, Oklahoma City, OK 73105
MLS# 1211950Listed by: KELLER WILLIAMS REALTY ELITE - New
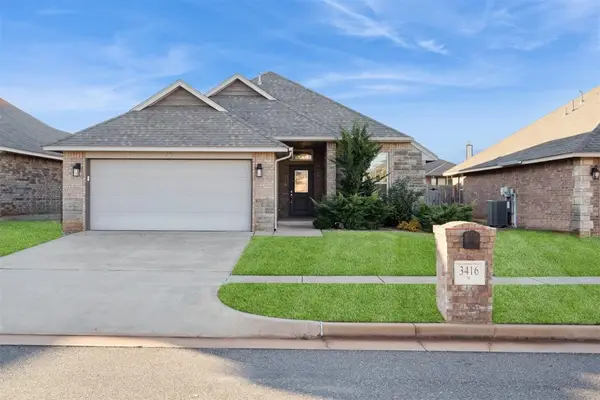 $284,000Active3 beds 2 baths1,523 sq. ft.
$284,000Active3 beds 2 baths1,523 sq. ft.3416 NW 160th Street, Edmond, OK 73013
MLS# 1212207Listed by: KELLER WILLIAMS CENTRAL OK ED

