10201 Glendover Avenue, Oklahoma City, OK 73162
Local realty services provided by:Better Homes and Gardens Real Estate Paramount
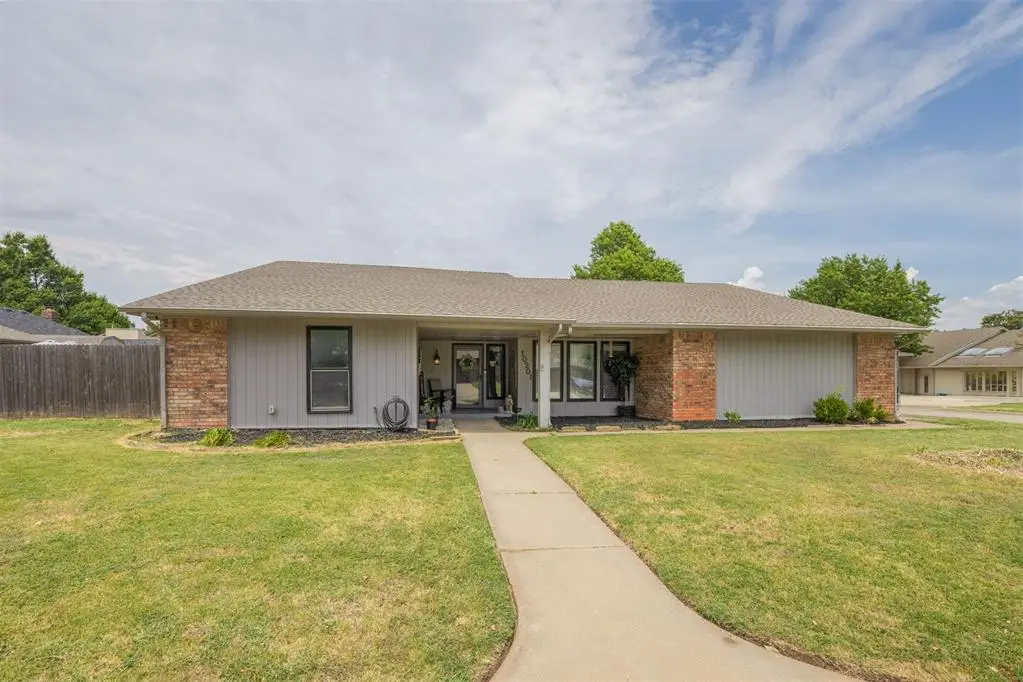
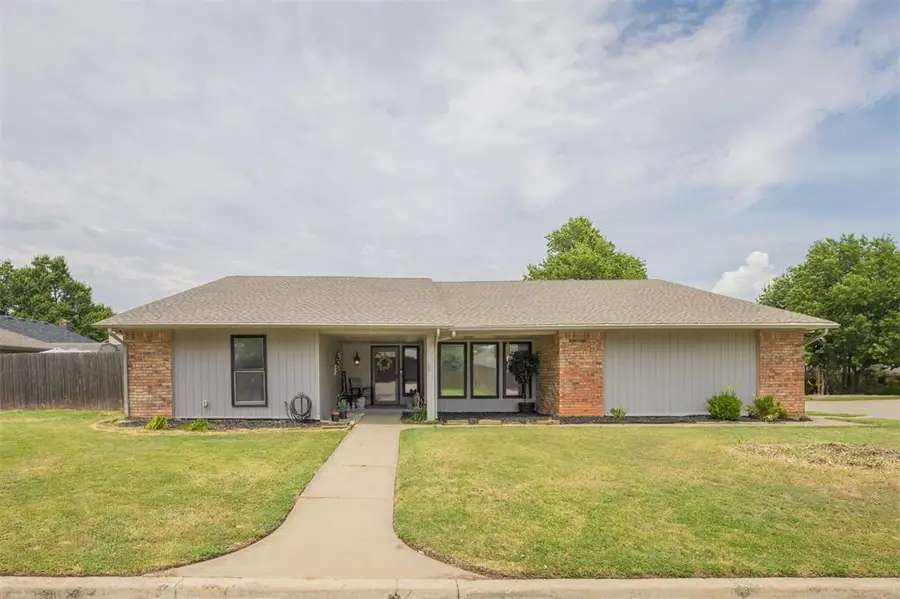
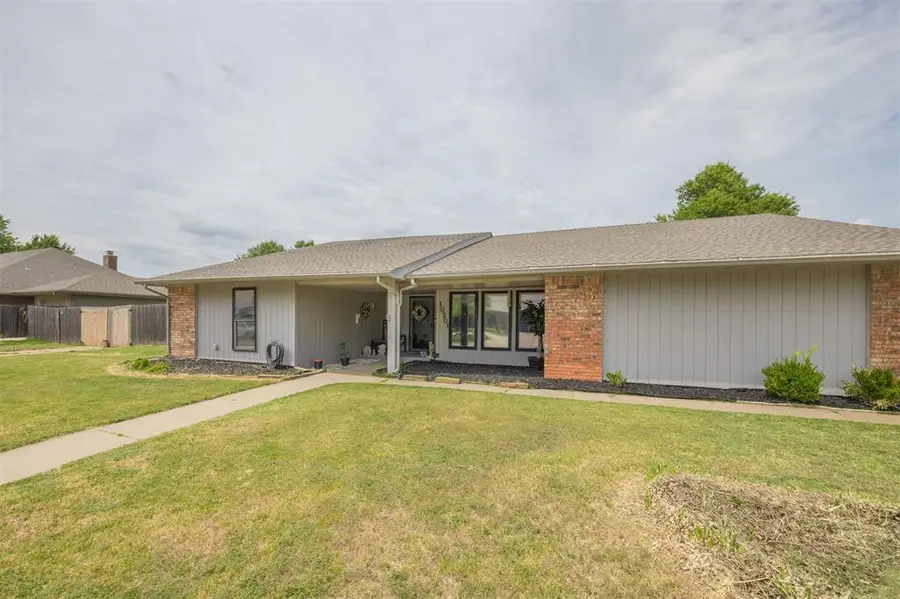
Listed by:brie green
Office:metro first realty
MLS#:1185596
Source:OK_OKC
10201 Glendover Avenue,Oklahoma City, OK 73162
$299,900
- 3 Beds
- 2 Baths
- 2,203 sq. ft.
- Single family
- Active
Price summary
- Price:$299,900
- Price per sq. ft.:$136.13
About this home
Check out this beautiful home, perched on a corner in Harvest Hills! Located in a quiet, established neighborhood in a prime location, you'll love the layout and the plethora of upgrades! Engineered hardwoods cover the main living areas of the home, leading to a grand living room that is sure to impress: with vaulted ceilings and a stone fireplace flanked by built-ins + storage. A second living area is located right off the entryway; this space could also function perfectly as a home office or playroom! The kitchen is just beautiful -featuring freshly painted cabinetry, new dishwasher [2024], double oven, & granite counters + bar top seating. Entertaining guests is easily accomplished here - the dining room offers built-ins, a desk & a wet bar right around the corner. The laundry room is super practical- tons of space + storage and a sink. The spacious master suite is located at the west end of the home and showcases two closets & full bathroom. Two secondary bedrooms share access to the hallway bath. Enjoy every season of the year on your spacious screened patio. Sparking swimming pool installed in 2019 along with new patios! Convenient pull through entrance into backyard is accessed from NW 101st. Additional upgrades include PEX water lines in attic, electrical panel, in-ground storm shelter, & french drains system. Harvest Hills offers park & splash pad! Just half a mile to NW Expressway & minutes to the turnpike, grocery stores, & shopping.
Contact an agent
Home facts
- Year built:1979
- Listing Id #:1185596
- Added:1 day(s) ago
- Updated:August 14, 2025 at 04:07 AM
Rooms and interior
- Bedrooms:3
- Total bathrooms:2
- Full bathrooms:2
- Living area:2,203 sq. ft.
Heating and cooling
- Cooling:Central Electric
- Heating:Central Gas
Structure and exterior
- Roof:Architecural Shingle
- Year built:1979
- Building area:2,203 sq. ft.
- Lot area:0.23 Acres
Schools
- High school:Putnam City North HS
- Middle school:Hefner MS
- Elementary school:Harvest Hills ES
Utilities
- Water:Public
Finances and disclosures
- Price:$299,900
- Price per sq. ft.:$136.13
New listings near 10201 Glendover Avenue
- New
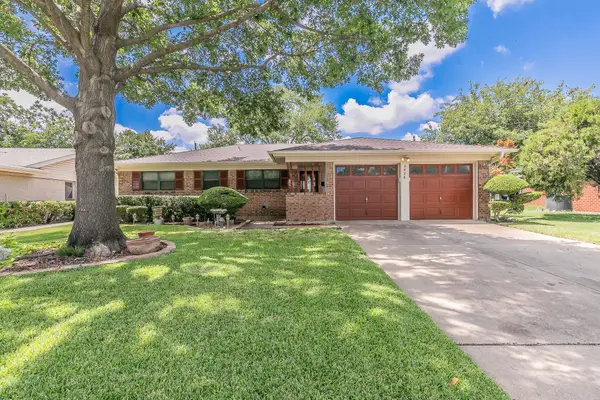 $325,000Active3 beds 2 baths1,515 sq. ft.
$325,000Active3 beds 2 baths1,515 sq. ft.5828 Westcrest Drive W, Edgecliff Village, TX 76134
MLS# 21029866Listed by: COMPASS RE TEXAS, LLC - New
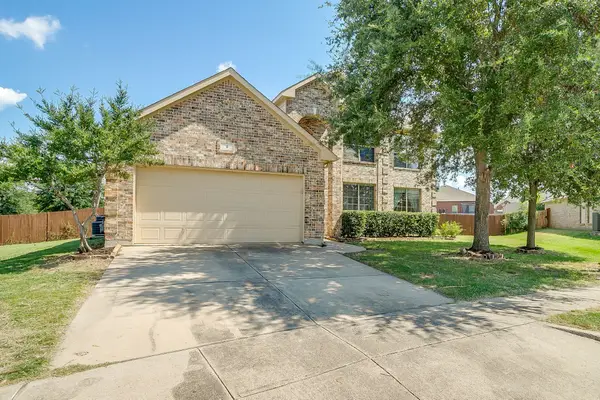 $400,000Active4 beds 4 baths3,287 sq. ft.
$400,000Active4 beds 4 baths3,287 sq. ft.9 Tallwood Lane, Edgecliff Village, TX 76134
MLS# 21029727Listed by: THEGREENTEAM RE PROFESSIONALS - New
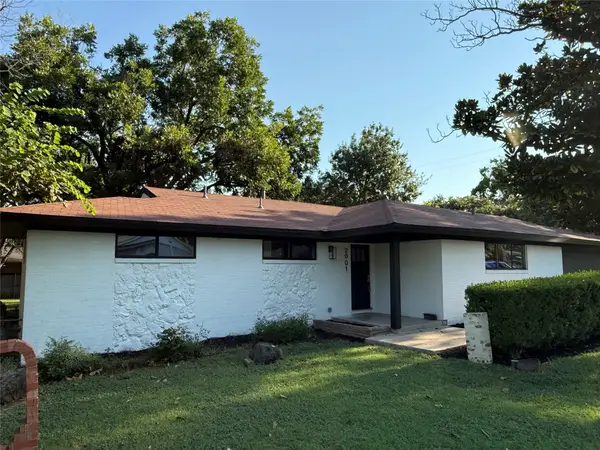 $335,000Active3 beds 2 baths1,928 sq. ft.
$335,000Active3 beds 2 baths1,928 sq. ft.2001 Lipps Drive, Edgecliff Village, TX 76134
MLS# 21026025Listed by: INDWELL - New
 $450,000Active4 beds 2 baths2,688 sq. ft.
$450,000Active4 beds 2 baths2,688 sq. ft.65 Lucas Lane, Edgecliff Village, TX 76134
MLS# 21009716Listed by: LPT REALTY LLC - New
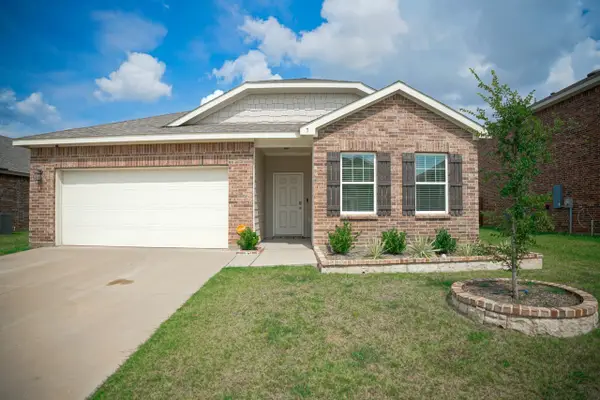 $275,000Active3 beds 2 baths1,654 sq. ft.
$275,000Active3 beds 2 baths1,654 sq. ft.7 Winship Drive, Edgecliff Village, TX 76134
MLS# 21022703Listed by: KELLER WILLIAMS CENTRAL 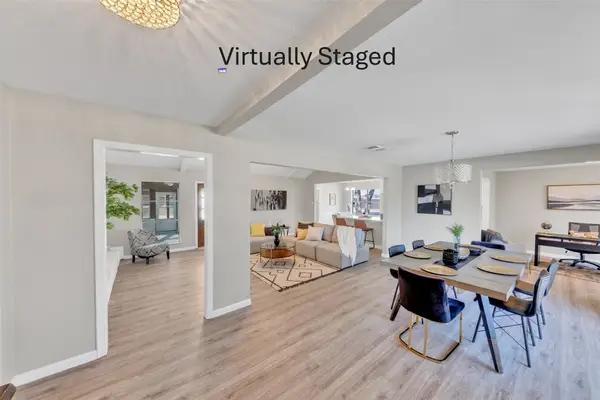 $349,500Active4 beds 3 baths2,754 sq. ft.
$349,500Active4 beds 3 baths2,754 sq. ft.6000 Meredith Lane, Edgecliff Village, TX 76134
MLS# 20991642Listed by: RENDON REALTY, LLC $249,900Pending3 beds 2 baths1,386 sq. ft.
$249,900Pending3 beds 2 baths1,386 sq. ft.6516 Cliffside Drive, Edgecliff Village, TX 76134
MLS# 20982104Listed by: TRAVERSE PROPERTY MANAGEMENT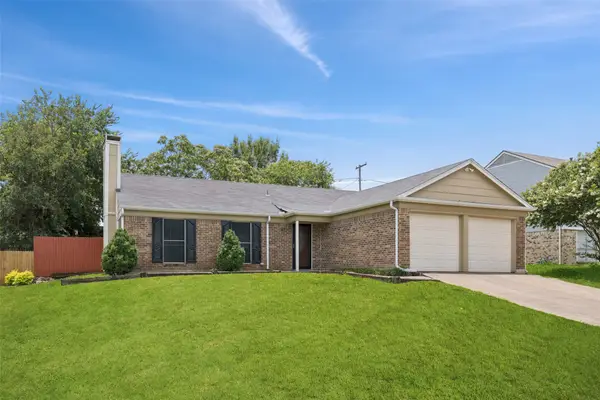 $275,000Active3 beds 2 baths1,513 sq. ft.
$275,000Active3 beds 2 baths1,513 sq. ft.2017 Jessie Place, Edgecliff Village, TX 76134
MLS# 20974457Listed by: REDFIN CORPORATION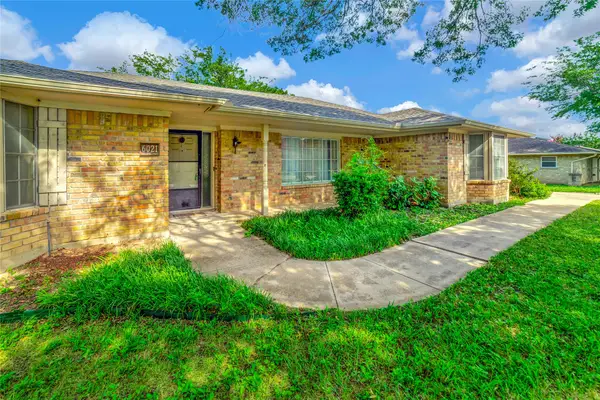 $315,000Active3 beds 2 baths2,015 sq. ft.
$315,000Active3 beds 2 baths2,015 sq. ft.6021 Sycamore Creek Road, Edgecliff Village, TX 76134
MLS# 20961149Listed by: WE SELL TEXAS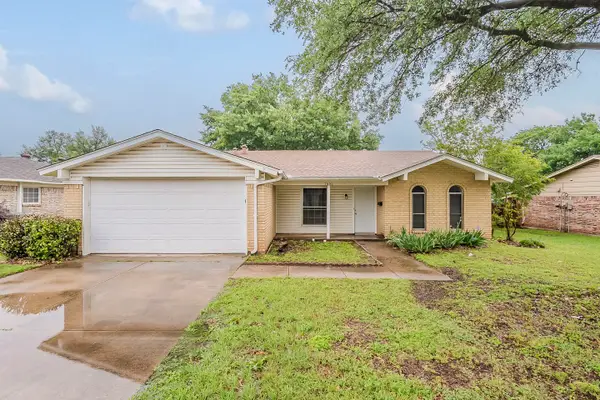 $237,000Active3 beds 2 baths1,637 sq. ft.
$237,000Active3 beds 2 baths1,637 sq. ft.1600 Lagoona Lane, Edgecliff Village, TX 76134
MLS# 20926685Listed by: MAINSTAY BROKERAGE LLC

