10201 Pinckney Court, Oklahoma City, OK 73162
Local realty services provided by:Better Homes and Gardens Real Estate The Platinum Collective
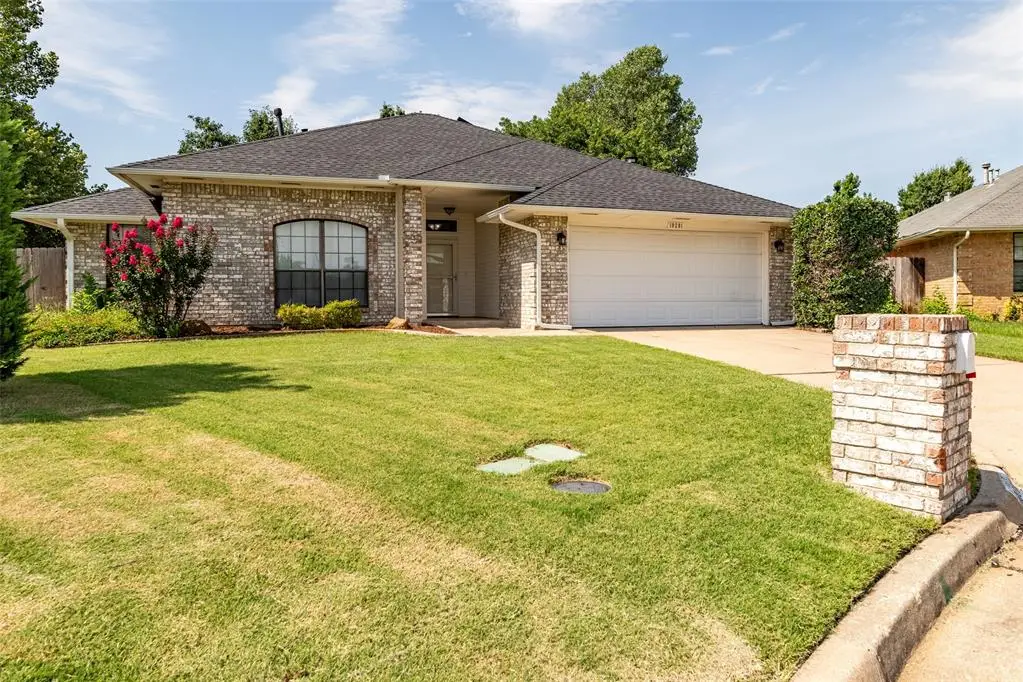
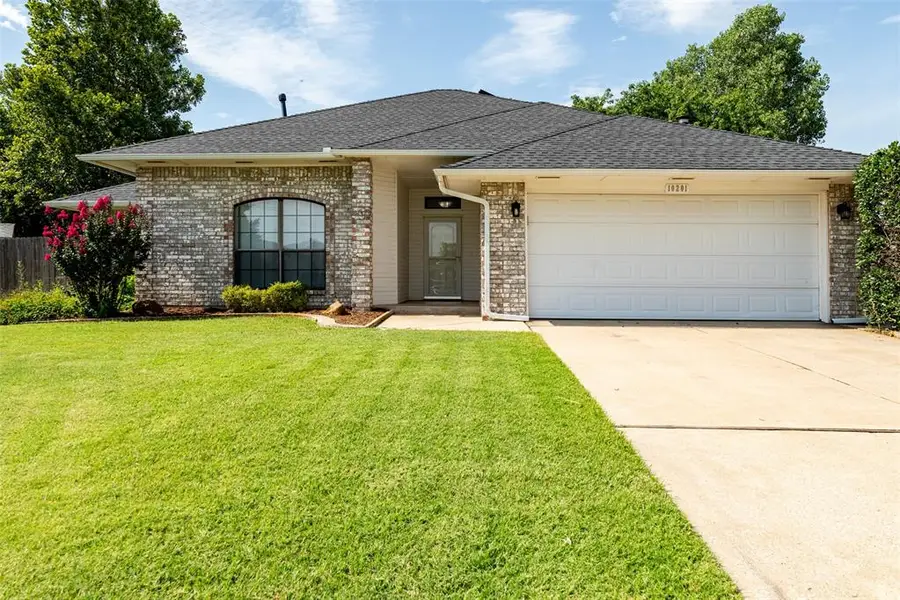
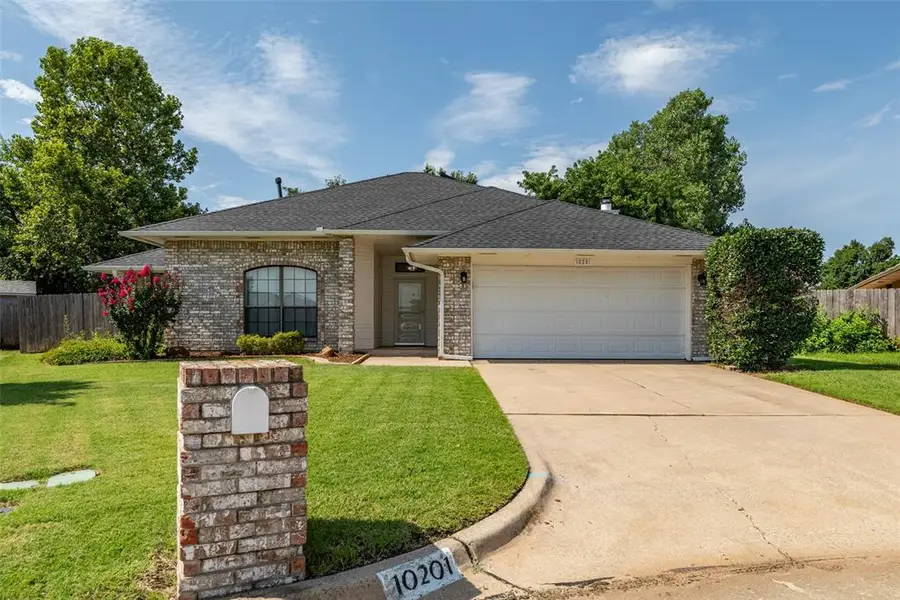
Listed by:sheryl myers
Office:chinowth & cohen
MLS#:1180193
Source:OK_OKC
10201 Pinckney Court,Oklahoma City, OK 73162
$264,500
- 3 Beds
- 2 Baths
- 1,866 sq. ft.
- Single family
- Pending
Price summary
- Price:$264,500
- Price per sq. ft.:$141.75
About this home
This lovely 3bd 2ba home located in the Beacon Hill addition offers cul-de-sac living and so many extras. It features an EXTRA 10x10 ROOM off the primary bedroom (perfect for home office/nursery/workout room). It is nicely landscaped with sprinklers front and back. Upon entering the home, you cannot miss the open space remodel which incorporates the great-room concept and includes a completely upgraded kitchen. Beautiful quartz composite countertops, custom cabinetry, storage everywhere and even a walk-in pantry. Elegant décor like custom light fixtures, accent walls, ceiling fans in every room and a beautiful custom fireplace mantle give this home a feel of elegance. Walk-in laundry room features an oversized space designed with flexibility in mind. It even has a dedicated circuit for a second fridge. Spacious bedrooms and dual vanities in the guest bathroom offer even more flexibility. But the real gem is the 17x13.5 primary bedroom. Oversized with vaulted ceilings, this one really shines. The primary bath features an oversized walk-in shower, a jetted tub, dual vanities on separate ends of the bathroom and dual walk-in closets with custom shelving. French doors in the primary bedroom or the dining room will lead you out to a VERY spacious backyard with no rear neighbors and brick fencing along the entire back length. There is a huge 27x16 patio with café lighting, perfect for entertaining. And we haven’t even gotten to the 8x8 (6-person) Master Spas Hot Tub. The backyard includes mature landscaping with a large above ground pool and custom deck to keep you cool in the summer. There is side yard access for small trailer/boat storage. The home also features a newer roof, replaced 2020, a tankless hot water heater, and an oversized Trane HVAC system (3.5 ton w/smartphone controls). Don’t miss this one.
**SELLER OFFERING BUYER INCENTIVE OF $4,000!**
Contact an agent
Home facts
- Year built:1987
- Listing Id #:1180193
- Added:32 day(s) ago
- Updated:August 08, 2025 at 07:27 AM
Rooms and interior
- Bedrooms:3
- Total bathrooms:2
- Full bathrooms:2
- Living area:1,866 sq. ft.
Heating and cooling
- Cooling:Central Electric
- Heating:Central Gas
Structure and exterior
- Roof:Composition
- Year built:1987
- Building area:1,866 sq. ft.
- Lot area:0.26 Acres
Schools
- High school:Putnam City North HS
- Middle school:Hefner MS
- Elementary school:Ralph Downs ES
Finances and disclosures
- Price:$264,500
- Price per sq. ft.:$141.75
New listings near 10201 Pinckney Court
- New
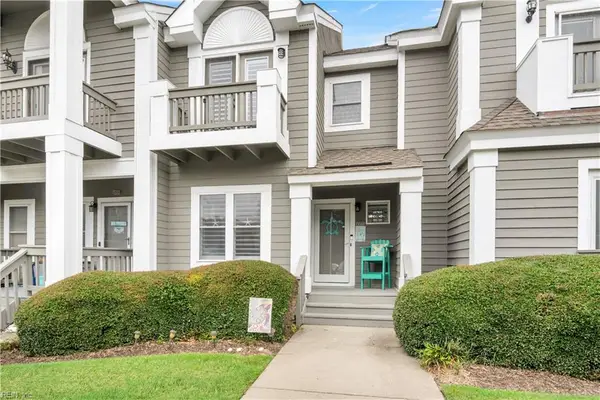 $335,000Active2 beds 3 baths1,568 sq. ft.
$335,000Active2 beds 3 baths1,568 sq. ft.1030 Porte Harbour Arch, Hampton, VA 23664
MLS# 10597438Listed by: Howard Hanna Real Estate Services - New
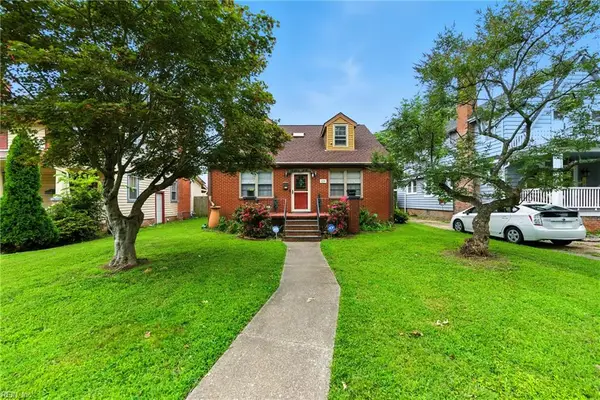 $350,000Active5 beds 3 baths1,976 sq. ft.
$350,000Active5 beds 3 baths1,976 sq. ft.225 Raleigh Avenue, Hampton, VA 23661
MLS# 10597537Listed by: Keller Williams Coastal Virginia Chesapeake - New
 $299,000Active-- beds -- baths2,160 sq. ft.
$299,000Active-- beds -- baths2,160 sq. ft.2319 Jamestown Avenue, Hampton, VA 23661
MLS# 10597359Listed by: Keller Williams Realty Town Center - New
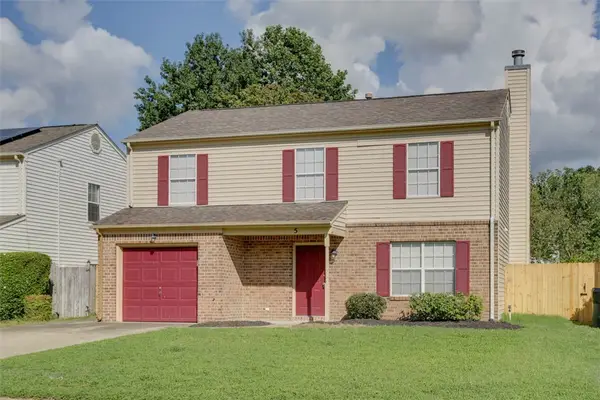 $339,900Active4 beds 3 baths1,746 sq. ft.
$339,900Active4 beds 3 baths1,746 sq. ft.5 Kincaid Lane, Hampton, VA 23666
MLS# 2522847Listed by: LONG & FOSTER REAL ESTATE-JAMES RIVER - New
 $249,900Active2 beds 1 baths720 sq. ft.
$249,900Active2 beds 1 baths720 sq. ft.2833 Ryland Road, Hampton, VA 23661
MLS# 10596998Listed by: RE/MAX Prime - New
 $255,000Active2 beds 3 baths1,168 sq. ft.
$255,000Active2 beds 3 baths1,168 sq. ft.16 Bayview Court, Hampton, VA 23664
MLS# 10597296Listed by: RE/MAX Connect - New
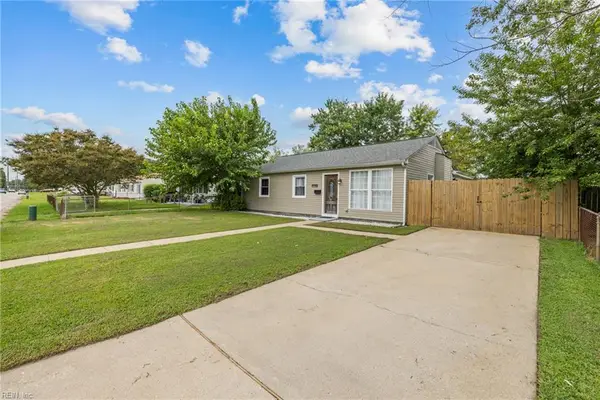 $240,000Active3 beds 1 baths1,264 sq. ft.
$240,000Active3 beds 1 baths1,264 sq. ft.1829 Andrews Boulevard, Hampton, VA 23663
MLS# 10597491Listed by: Red Ryan Realty Co. - New
 $185,000Active2 beds 2 baths1,455 sq. ft.
$185,000Active2 beds 2 baths1,455 sq. ft.90 Madison Chase #90, Hampton, VA 23666
MLS# 10597341Listed by: Family First Realty LLC - Open Sat, 1 to 3pmNew
 $389,995Active5 beds 3 baths2,345 sq. ft.
$389,995Active5 beds 3 baths2,345 sq. ft.219 Martha Lee Drive, Hampton, VA 23666
MLS# 10597358Listed by: Long & Foster Real Estate Inc. - New
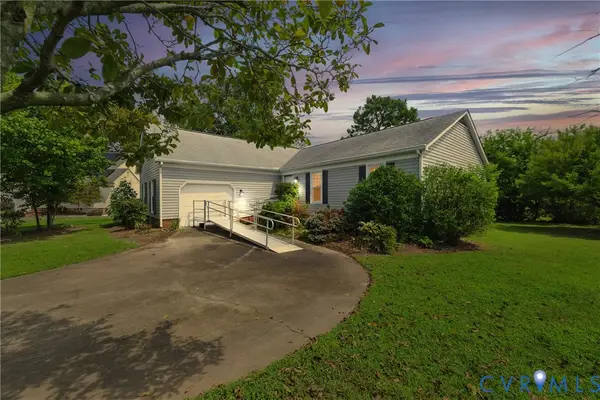 $150,000Active3 beds 2 baths1,655 sq. ft.
$150,000Active3 beds 2 baths1,655 sq. ft.36 Sandpiper Court, Hampton, VA 23669
MLS# 2522778Listed by: DUDLEY RESOURCES
