10208 Pinckney Court, Oklahoma City, OK 73162
Local realty services provided by:Better Homes and Gardens Real Estate The Platinum Collective
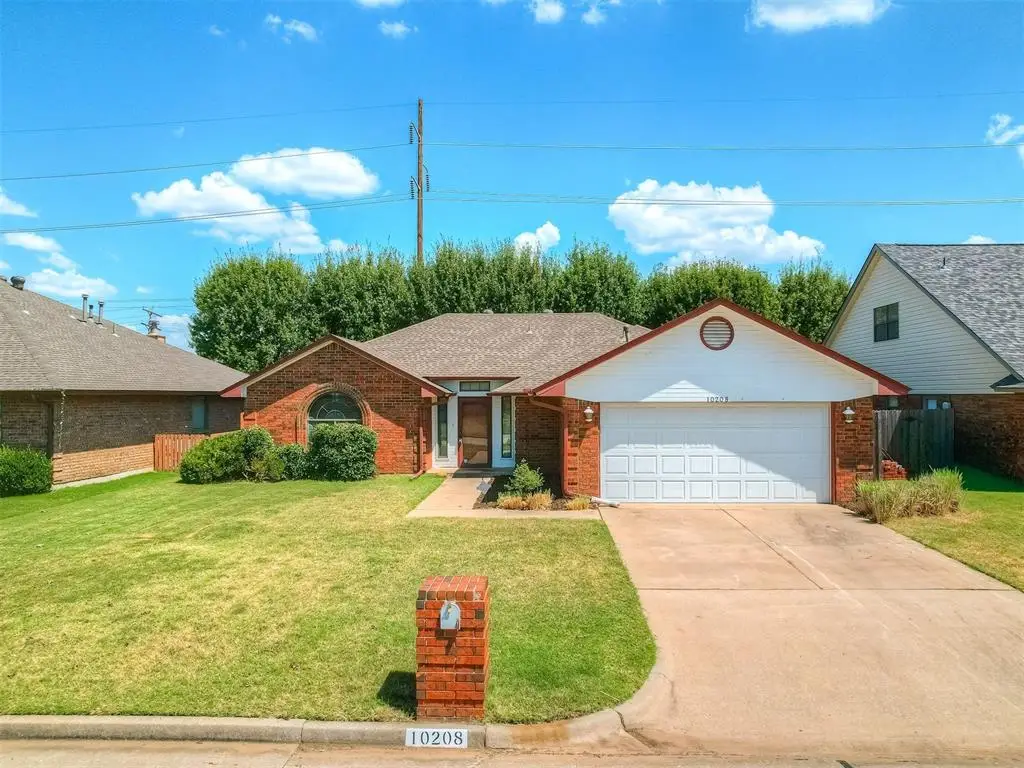
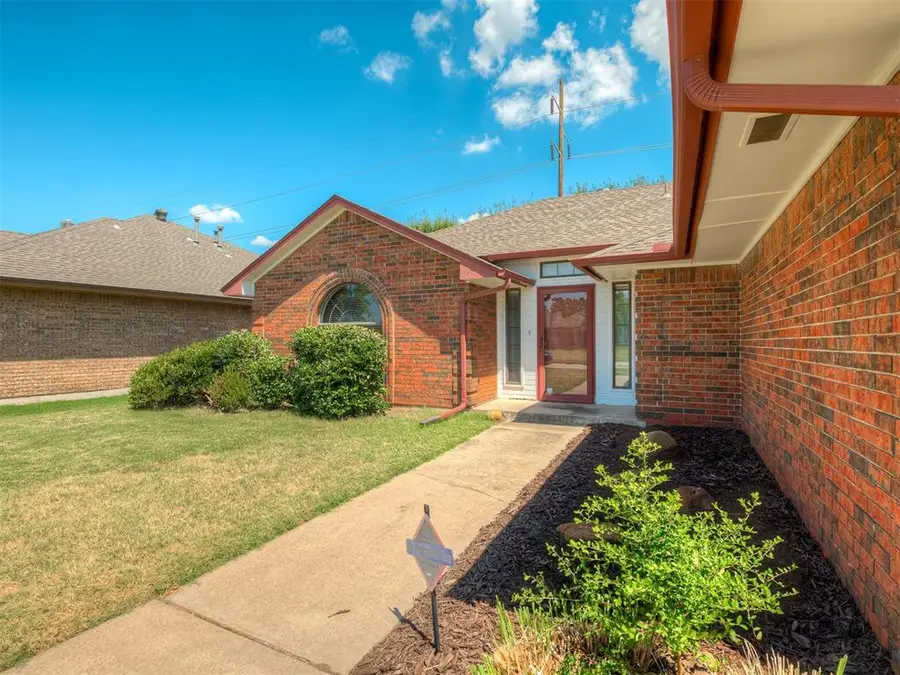
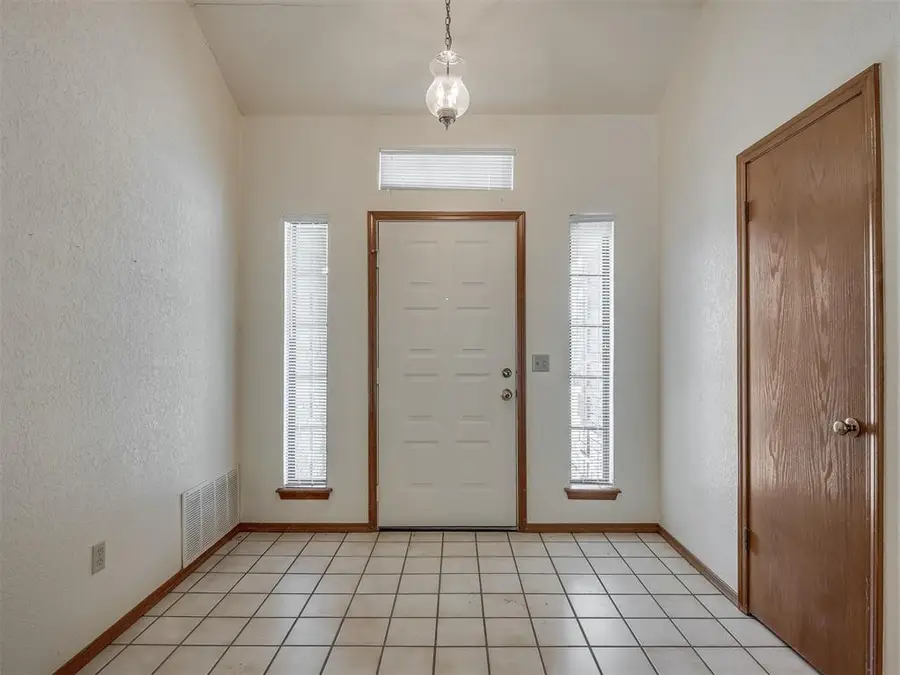
Listed by:michael carter
Office:real broker llc.
MLS#:1187004
Source:OK_OKC
10208 Pinckney Court,Oklahoma City, OK 73162
$200,000
- 3 Beds
- 2 Baths
- 1,646 sq. ft.
- Single family
- Active
Price summary
- Price:$200,000
- Price per sq. ft.:$121.51
About this home
A little piece of NWOKC just for you. From its charming cul-de-sac setting to the well-sized backyard, come see how this one just feels like home. The bright, open floor plan creates a warm atmosphere you'll love sharing with friends and family. The kitchen is equipped with new stainless steel appliances, and open to the living and dining room so you’ll never feel disconnected. After a long day, the spacious master suite provides a serene and comfortable retreat, which includes a spacious bathroom and two closets! Outback, enjoy ample space, as well as large, dense, established trees. This home represents the perfect intersection of peaceful living and convenient accessibility. A great place, in great shape, waiting to be made home by the right buyer. Seller offering a home warranty. Claim this wonderful space, and start building your future today!
Contact an agent
Home facts
- Year built:1988
- Listing Id #:1187004
- Added:1 day(s) ago
- Updated:August 22, 2025 at 03:09 AM
Rooms and interior
- Bedrooms:3
- Total bathrooms:2
- Full bathrooms:2
- Living area:1,646 sq. ft.
Heating and cooling
- Cooling:Central Electric
- Heating:Central Gas
Structure and exterior
- Roof:Composition
- Year built:1988
- Building area:1,646 sq. ft.
- Lot area:0.14 Acres
Schools
- High school:Putnam City North HS
- Middle school:Hefner MS
- Elementary school:Ralph Downs ES
Utilities
- Water:Public
Finances and disclosures
- Price:$200,000
- Price per sq. ft.:$121.51
New listings near 10208 Pinckney Court
- New
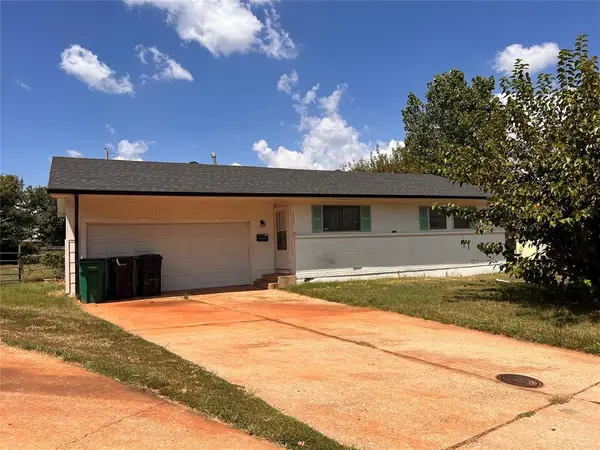 $139,900Active3 beds 1 baths868 sq. ft.
$139,900Active3 beds 1 baths868 sq. ft.1505 SE 48th Place, Oklahoma City, OK 73129
MLS# 1187098Listed by: KEEP REALTY, LLC - Open Sun, 2 to 4pmNew
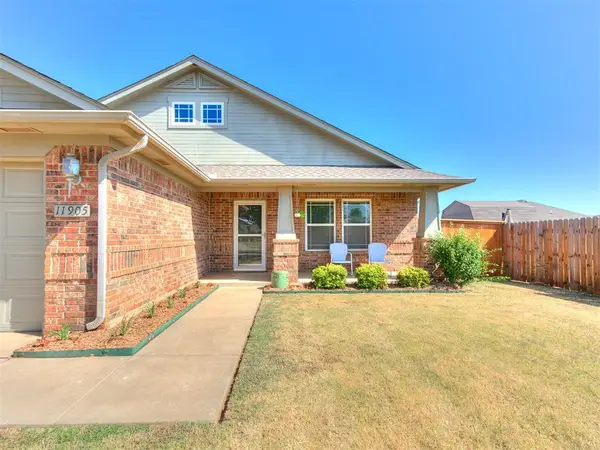 $247,500Active3 beds 2 baths1,503 sq. ft.
$247,500Active3 beds 2 baths1,503 sq. ft.11905 NW 136th Circle, Piedmont, OK 73078
MLS# 1186916Listed by: KELLER WILLIAMS CENTRAL OK ED - New
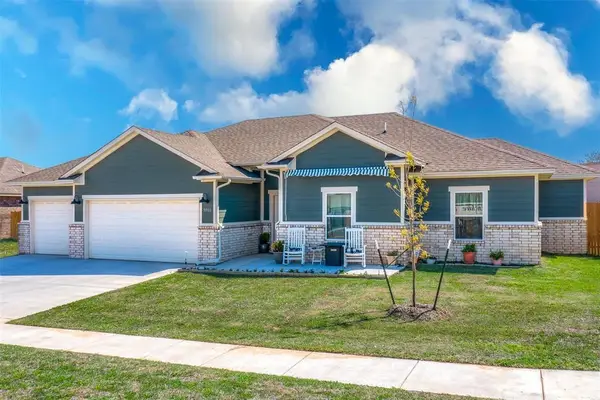 $317,000Active3 beds 2 baths1,800 sq. ft.
$317,000Active3 beds 2 baths1,800 sq. ft.9900 Glover River Drive, Yukon, OK 73099
MLS# 1187085Listed by: RE/MAX REALTY PLUS INC - New
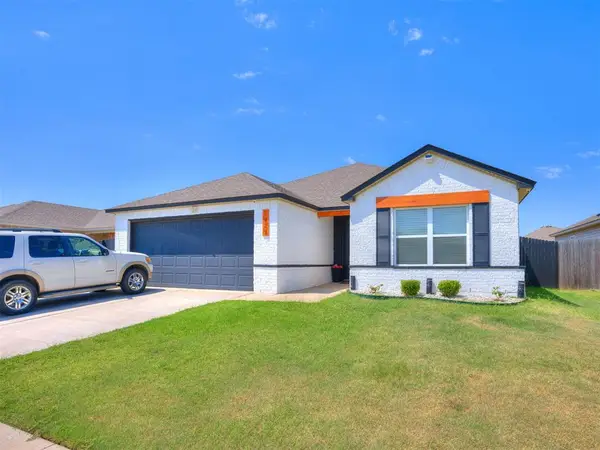 $275,000Active4 beds 2 baths1,823 sq. ft.
$275,000Active4 beds 2 baths1,823 sq. ft.1925 Melanie Drive, Oklahoma City, OK 73127
MLS# 1187089Listed by: EXP REALTY, LLC - New
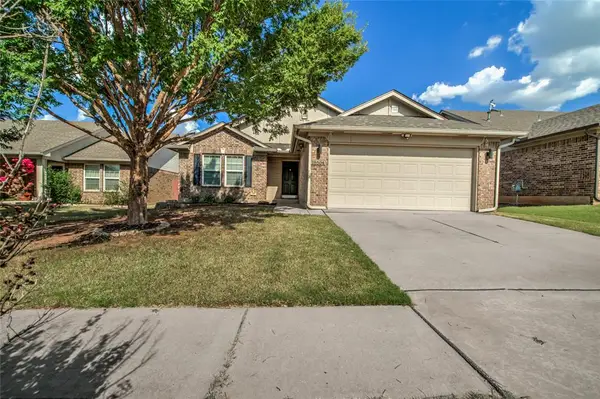 $227,500Active3 beds 2 baths1,127 sq. ft.
$227,500Active3 beds 2 baths1,127 sq. ft.18504 Rastro Drive, Edmond, OK 73012
MLS# 1186341Listed by: MODERN ABODE REALTY - New
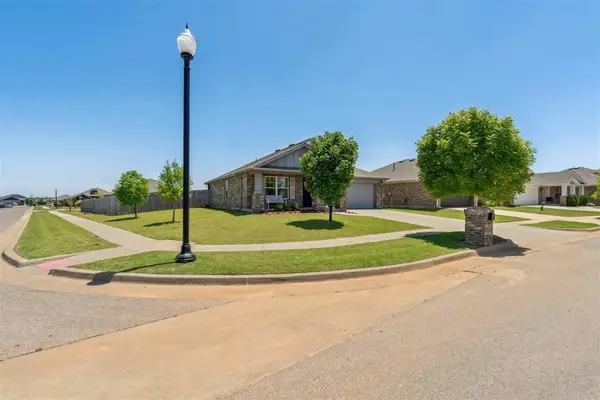 $249,900Active3 beds 2 baths1,296 sq. ft.
$249,900Active3 beds 2 baths1,296 sq. ft.3432 Piney River Drive, Yukon, OK 73099
MLS# 1185801Listed by: METRO FIRST REALTY - New
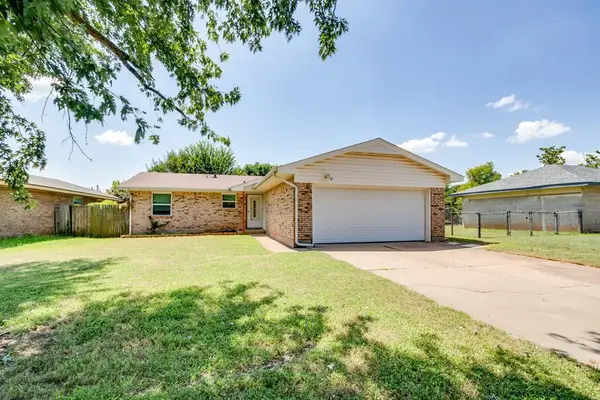 $170,000Active3 beds 1 baths1,149 sq. ft.
$170,000Active3 beds 1 baths1,149 sq. ft.7569 S Embassy Terrace, Oklahoma City, OK 73169
MLS# 1186601Listed by: CHAMBERLAIN REALTY LLC - New
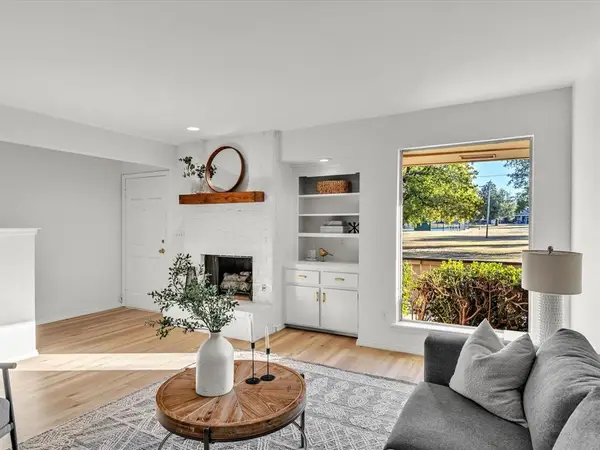 $179,900Active2 beds 2 baths1,530 sq. ft.
$179,900Active2 beds 2 baths1,530 sq. ft.10125 N Pennsylvania Avenue #2, Oklahoma City, OK 73120
MLS# 1186908Listed by: COLLECTION 7 REALTY - New
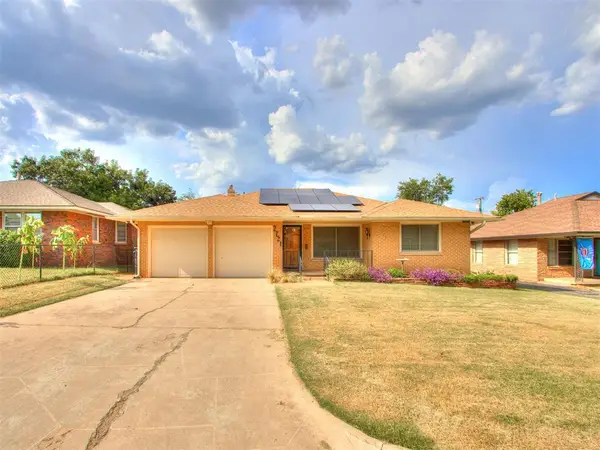 $215,000Active3 beds 2 baths1,594 sq. ft.
$215,000Active3 beds 2 baths1,594 sq. ft.2721 NW 33rd Street, Oklahoma City, OK 73112
MLS# 1186958Listed by: HIVE REAL ESTATE
