10239 Kingston Way, Oklahoma City, OK 73120
Local realty services provided by:Better Homes and Gardens Real Estate The Platinum Collective
Listed by: richard l. hauschild
Office: re/max first
MLS#:1189896
Source:OK_OKC
10239 Kingston Way,Oklahoma City, OK 73120
$375,000
- 2 Beds
- 2 Baths
- 1,836 sq. ft.
- Single family
- Pending
Price summary
- Price:$375,000
- Price per sq. ft.:$204.25
About this home
Welcome to sought after Hawthorn! This immaculate 2 bed, 2 bath patio home is offered by it's original owner and is move-in ready! Home has been updated and refreshed over the years. Some highlights are: professionally landscaped with lush fescue lawn, beautiful hardwood floors, custom white plantation shutters, all-white woodwork, designer lighting, water heater, dishwasher, and disposal. If desired, the office has the potential to be a true third bedroom with minimal remodeling. There is a private back patio with built-in gas grill & new canopy. This is simplified living in a quiet, well-kept community. HOA dues include yard maintenance. Close to shopping, dining, healthcare, and more! Schedule your showing today!
Contact an agent
Home facts
- Year built:2014
- Listing ID #:1189896
- Added:129 day(s) ago
- Updated:January 16, 2026 at 01:23 PM
Rooms and interior
- Bedrooms:2
- Total bathrooms:2
- Full bathrooms:2
- Living area:1,836 sq. ft.
Heating and cooling
- Cooling:Central Electric
- Heating:Central Gas
Structure and exterior
- Roof:Composition
- Year built:2014
- Building area:1,836 sq. ft.
- Lot area:0.14 Acres
Schools
- High school:John Marshall HS
- Middle school:John Marshall MS
- Elementary school:Ridgeview ES
Utilities
- Water:Public
Finances and disclosures
- Price:$375,000
- Price per sq. ft.:$204.25
New listings near 10239 Kingston Way
- New
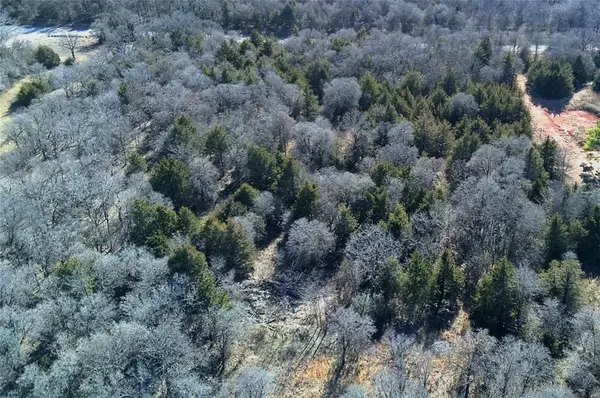 $120,000Active5.31 Acres
$120,000Active5.31 Acres0 179th, Norman, OK 73026
MLS# 1209951Listed by: EVOLVE REALTY AND ASSOCIATES - New
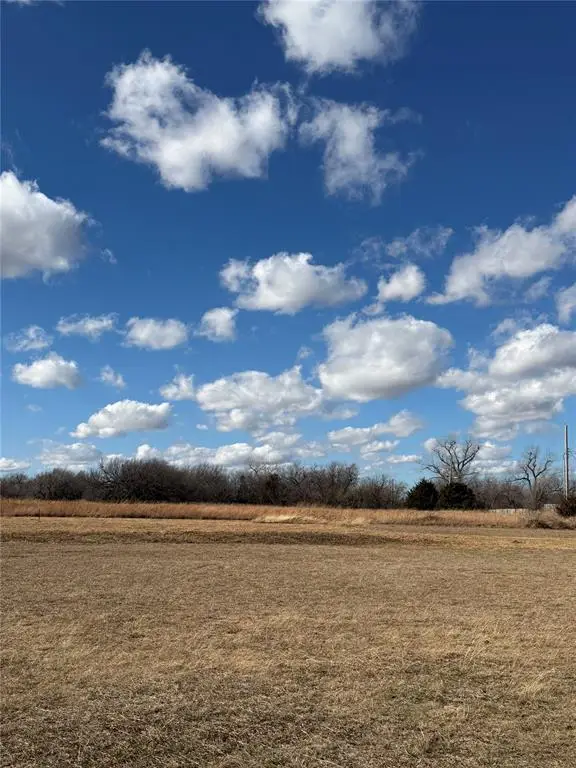 $175,000Active1.52 Acres
$175,000Active1.52 AcresN Garnett Drive, Oklahoma City, OK 73114
MLS# 1210210Listed by: BAILEE & CO. REAL ESTATE - New
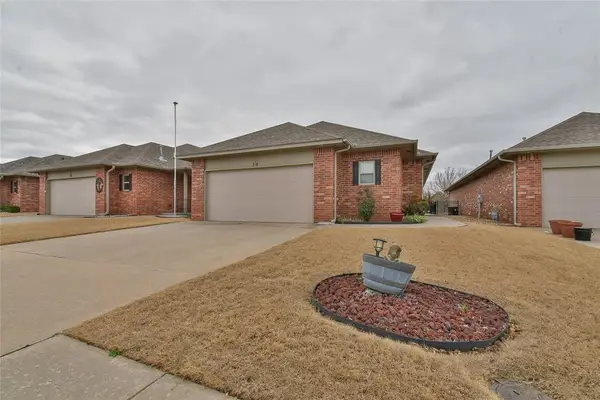 $210,000Active2 beds 2 baths1,321 sq. ft.
$210,000Active2 beds 2 baths1,321 sq. ft.24 SE 88th Street, Oklahoma City, OK 73149
MLS# 1209883Listed by: HAMILWOOD REAL ESTATE - Open Sun, 2 to 4pmNew
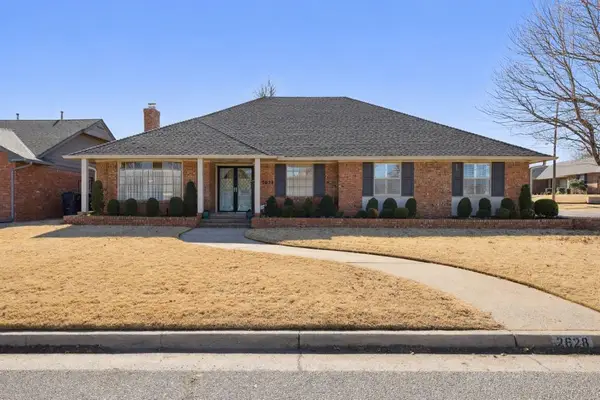 $445,000Active3 beds 2 baths1,995 sq. ft.
$445,000Active3 beds 2 baths1,995 sq. ft.2628 NW 58th Place, Oklahoma City, OK 73112
MLS# 1204267Listed by: METRO FIRST REALTY - New
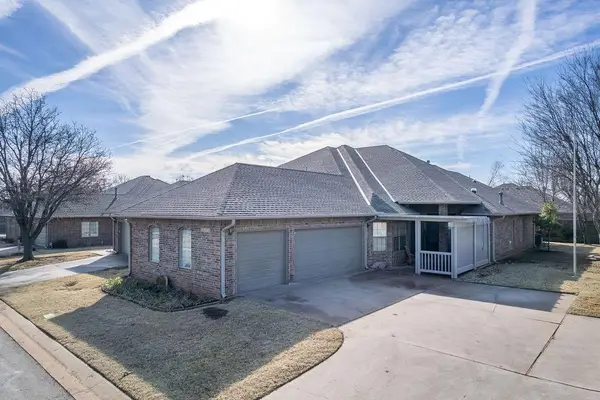 $299,900Active3 beds 2 baths2,211 sq. ft.
$299,900Active3 beds 2 baths2,211 sq. ft.1920 NW 160th Place, Edmond, OK 73013
MLS# 1210201Listed by: WHITTINGTON REALTY - New
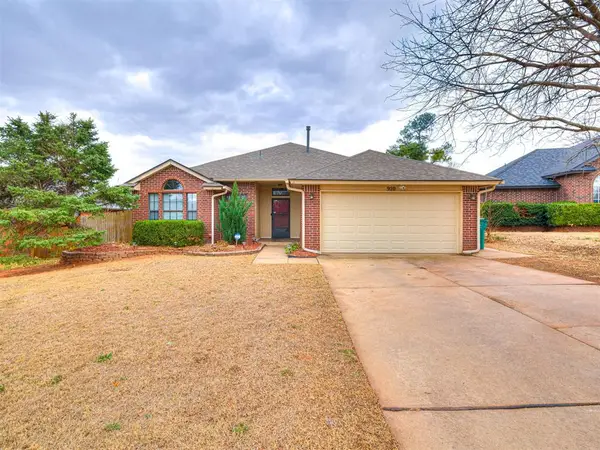 $250,000Active3 beds 2 baths1,635 sq. ft.
$250,000Active3 beds 2 baths1,635 sq. ft.920 NW 171st Place, Edmond, OK 73012
MLS# 1209742Listed by: KELLER WILLIAMS CENTRAL OK ED - New
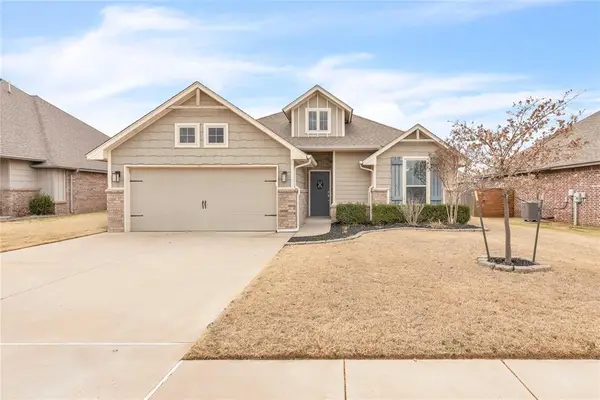 $280,000Active3 beds 2 baths1,576 sq. ft.
$280,000Active3 beds 2 baths1,576 sq. ft.717 Windy Lane, Yukon, OK 73099
MLS# 1210192Listed by: THE AMBASSADOR GROUP REAL ESTA - New
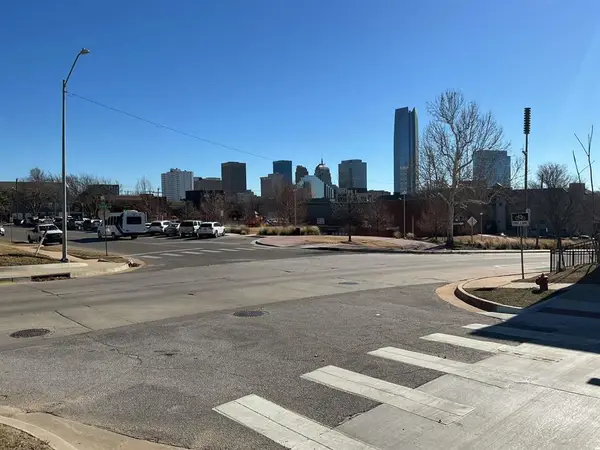 $345,000Active0.16 Acres
$345,000Active0.16 Acres805 NW 8th, Oklahoma City, OK 73106
MLS# 1210197Listed by: TRINITY PROPERTIES - New
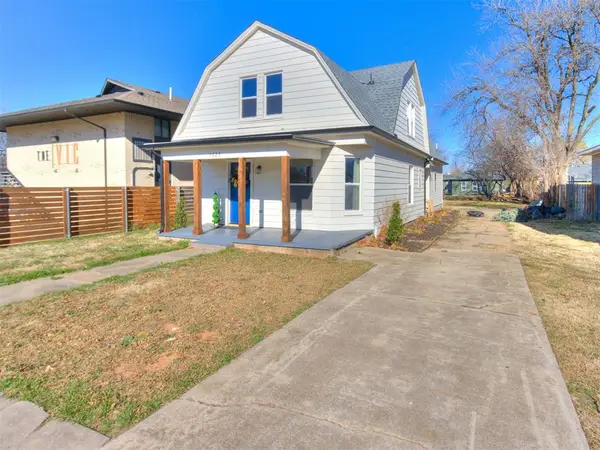 $489,900Active3 beds 3 baths2,266 sq. ft.
$489,900Active3 beds 3 baths2,266 sq. ft.1625 NW 19th Street, Oklahoma City, OK 73106
MLS# 1210052Listed by: MCGRAW REALTORS (BO) - New
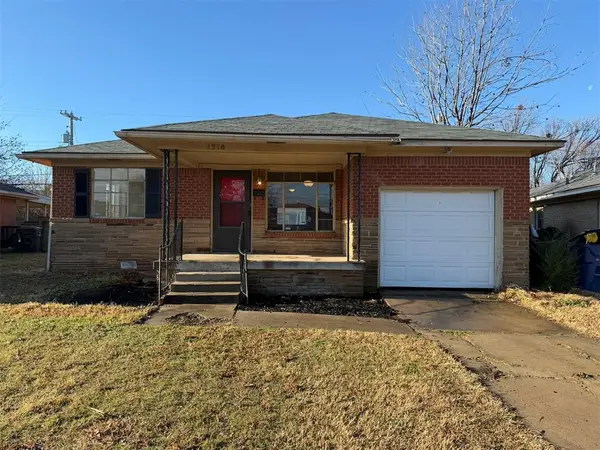 $99,900Active2 beds 1 baths767 sq. ft.
$99,900Active2 beds 1 baths767 sq. ft.1716 Oxford Way, Oklahoma City, OK 73120
MLS# 1209698Listed by: RE/MAX PROS
